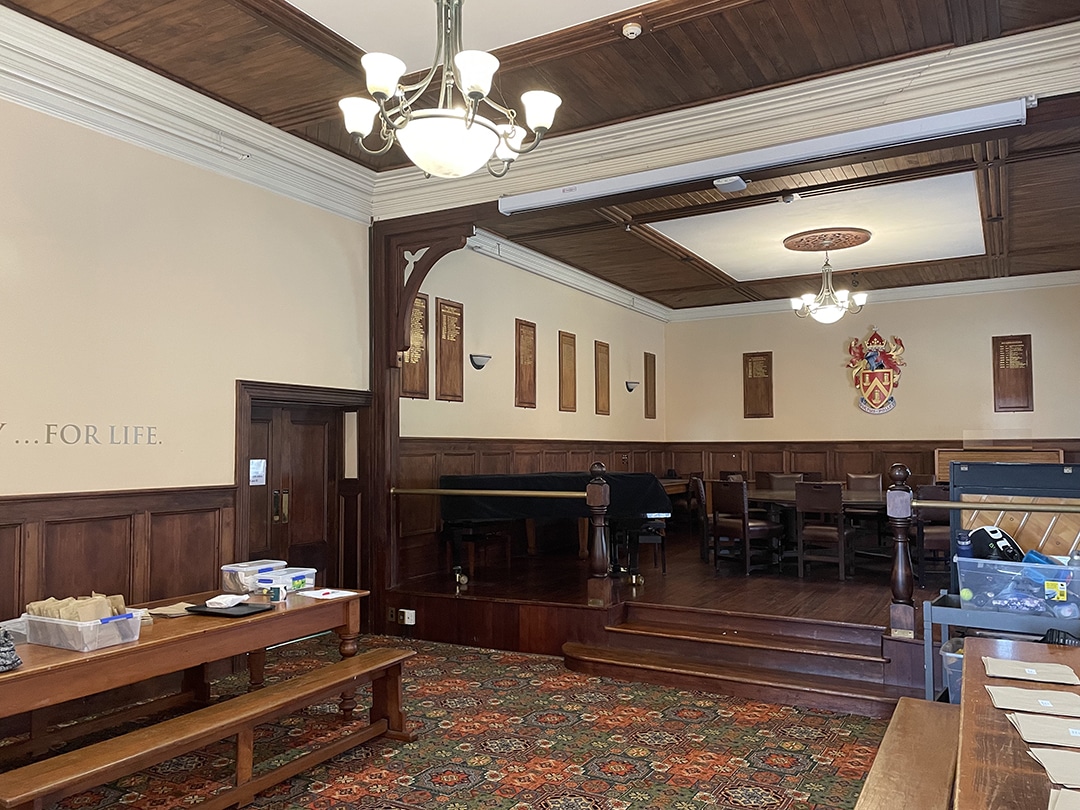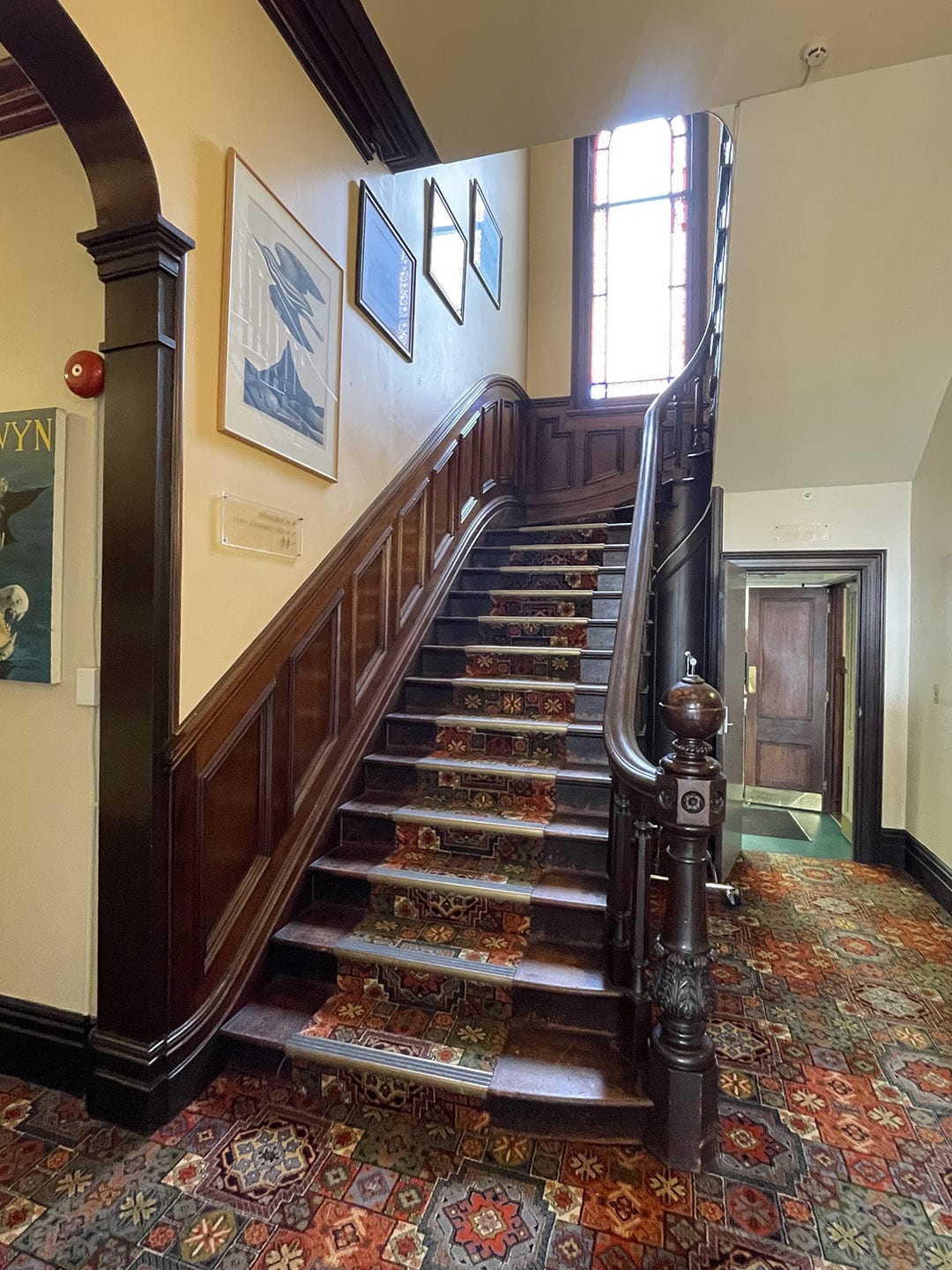‘The Tower’, 258 Remuera Road (Remuera’s Century-Old Buildings Project)
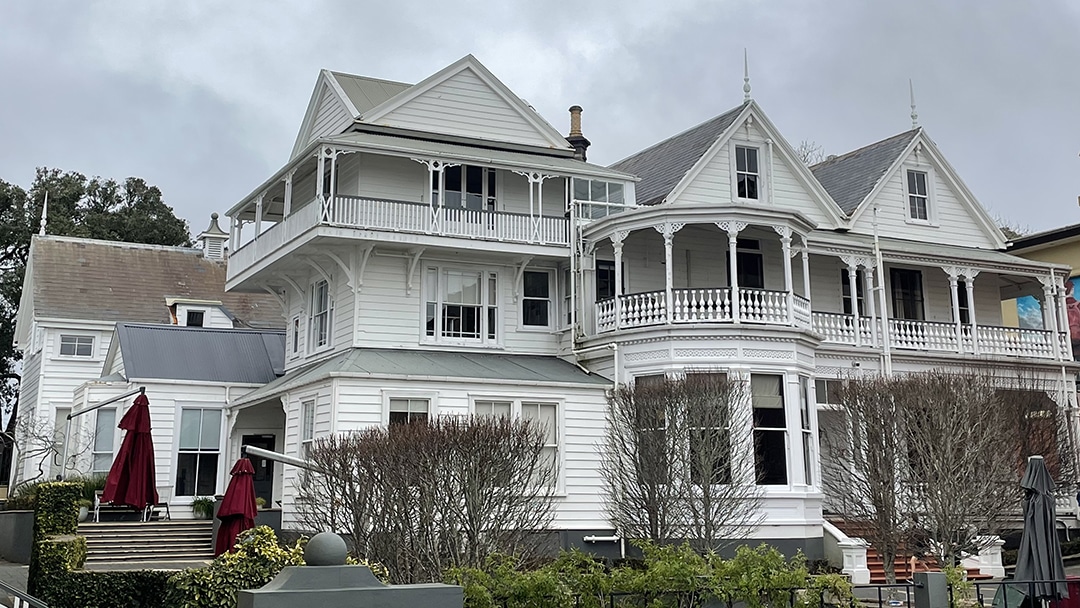
Figure 1: North (front) elevation of ‘The Tower’, showing what is believed to be the earliest three-storey portion left of centre (C. O’Neil, September 2023).
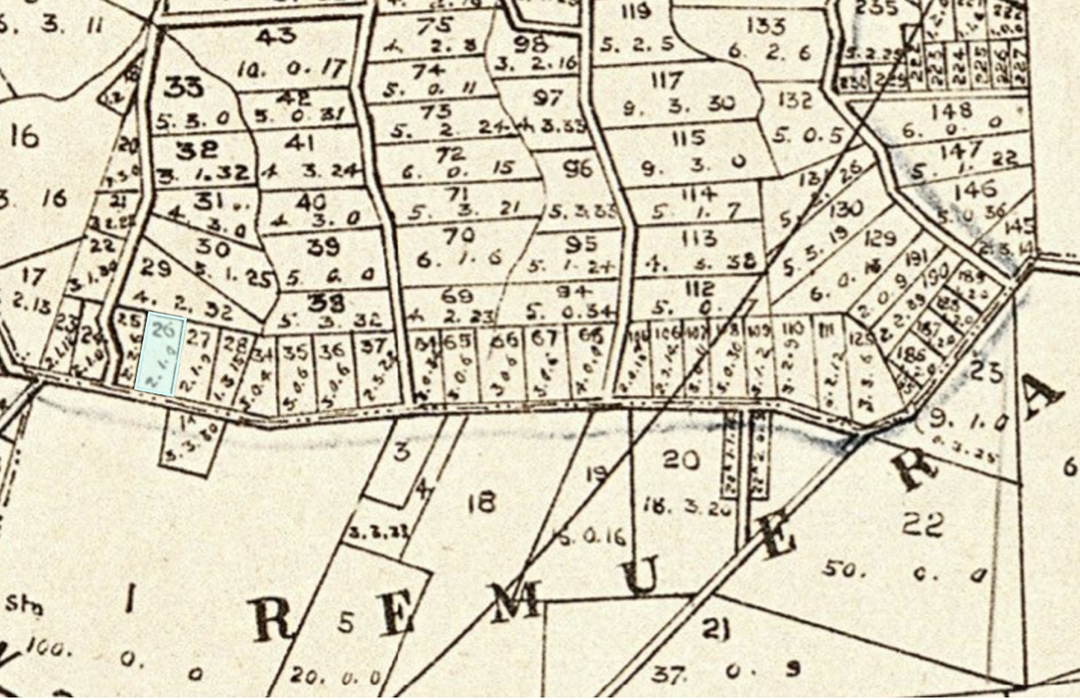
Figure 2: Extract of Champtaloup and Cooper’s 1880 map of the county of Eden (revised by C. Palmer), showing crown allotments in part of Remuera. The Tower was built on original Allotment 26 (highlighted), with neighbouring allotments acquired over subsequent years (Auckland Libraries Collections Map 190).
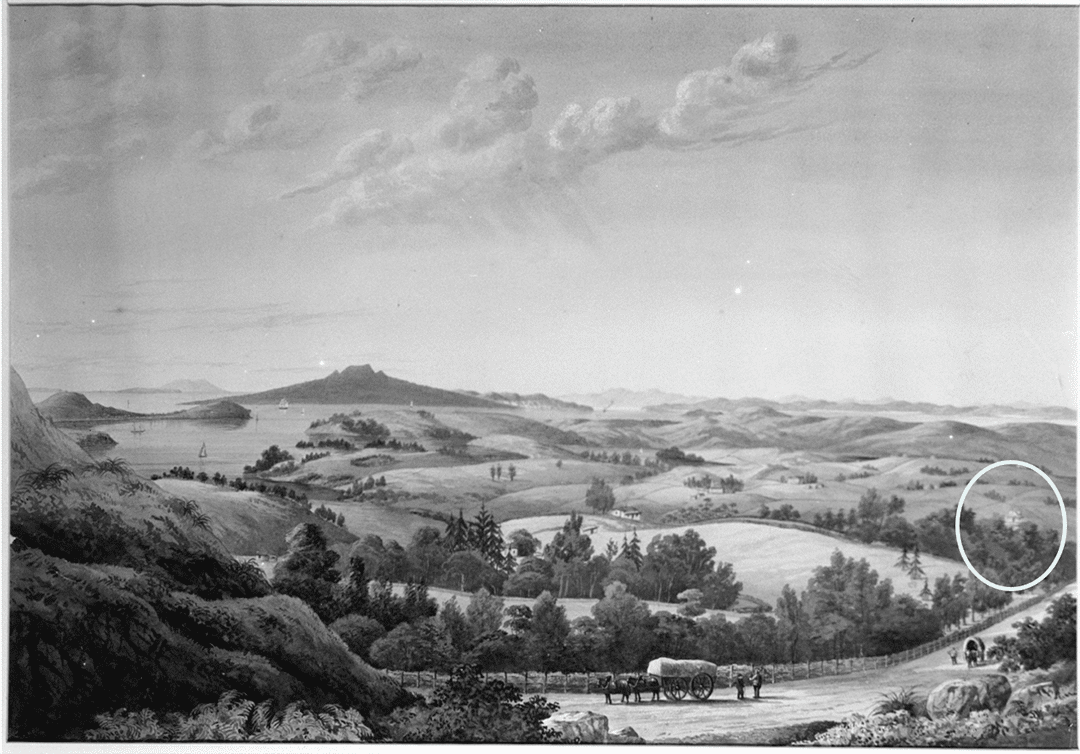
Figure 3: Black and white copy of a watercolour by artist, John Hoyte showing a panorama of part of Remuera viewed from Mount Hobson, c.1870s. Note the tower-like structure (outlined) visible above the tree-line near the corner of Remuera and Portland roads. This is most likely ‘The Tower’ built for D. Graham prior to its expansion during J. McCosh Clark’s ownership (Auckland Libraries Heritage Collections 7-A680).
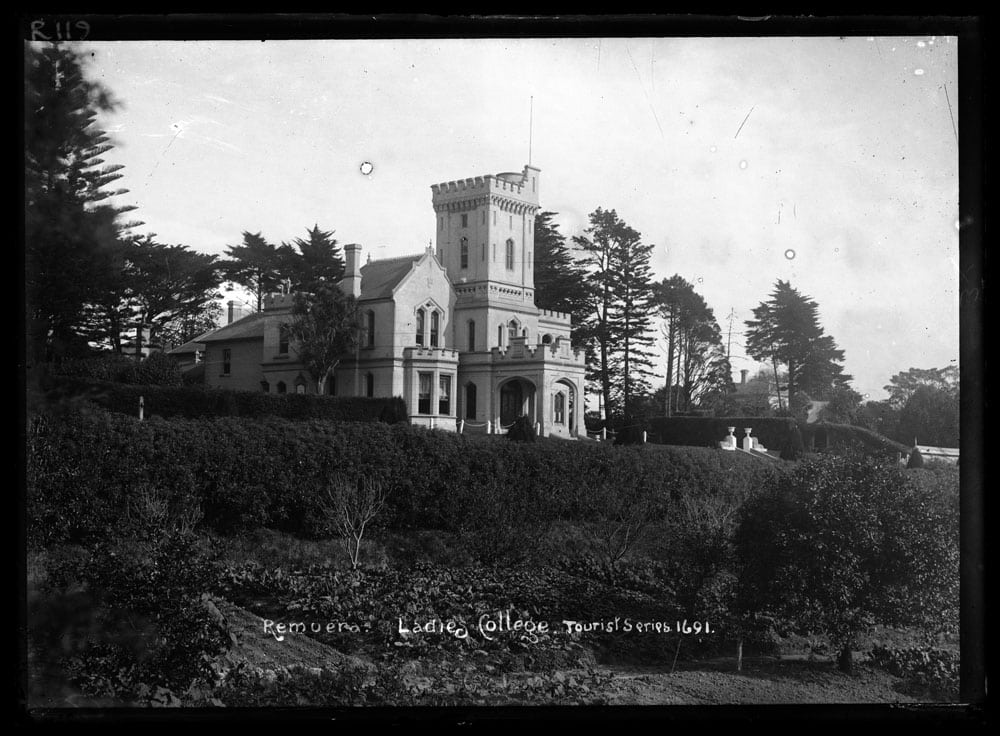
Figure 4: An external view of the grand mansion, ‘Charleville’ (now demolished), when in use as Remuera’s Ladies College in the 1900s (Auckland Libraries Heritage Collections 35-R119).
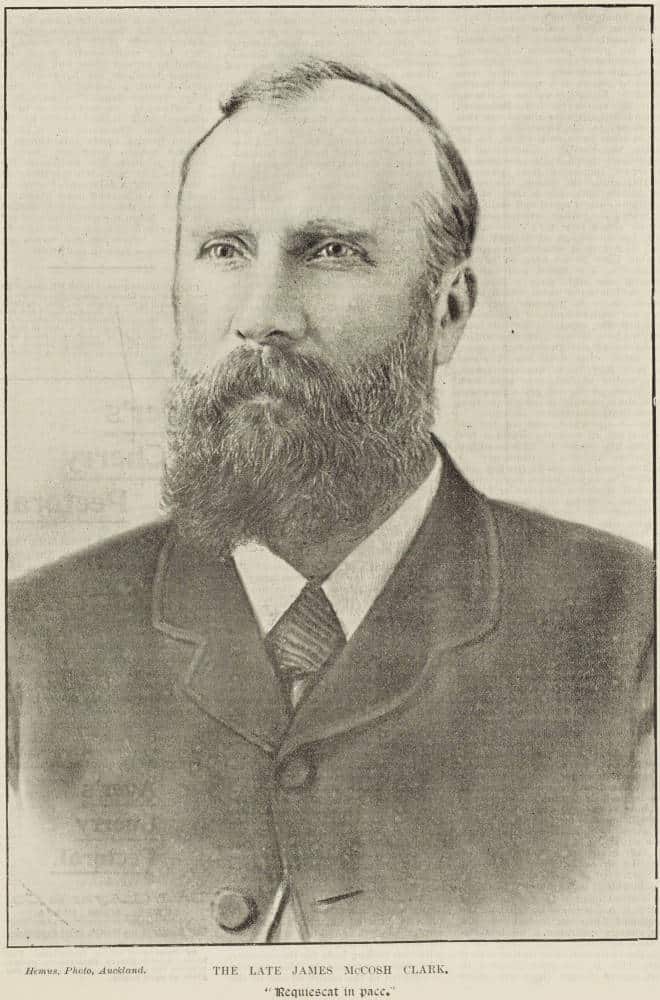
Figure 5: Portrait of James McCosh Clark (Auckland Libraries Heritage Collections NZG- 18980205-156-01).
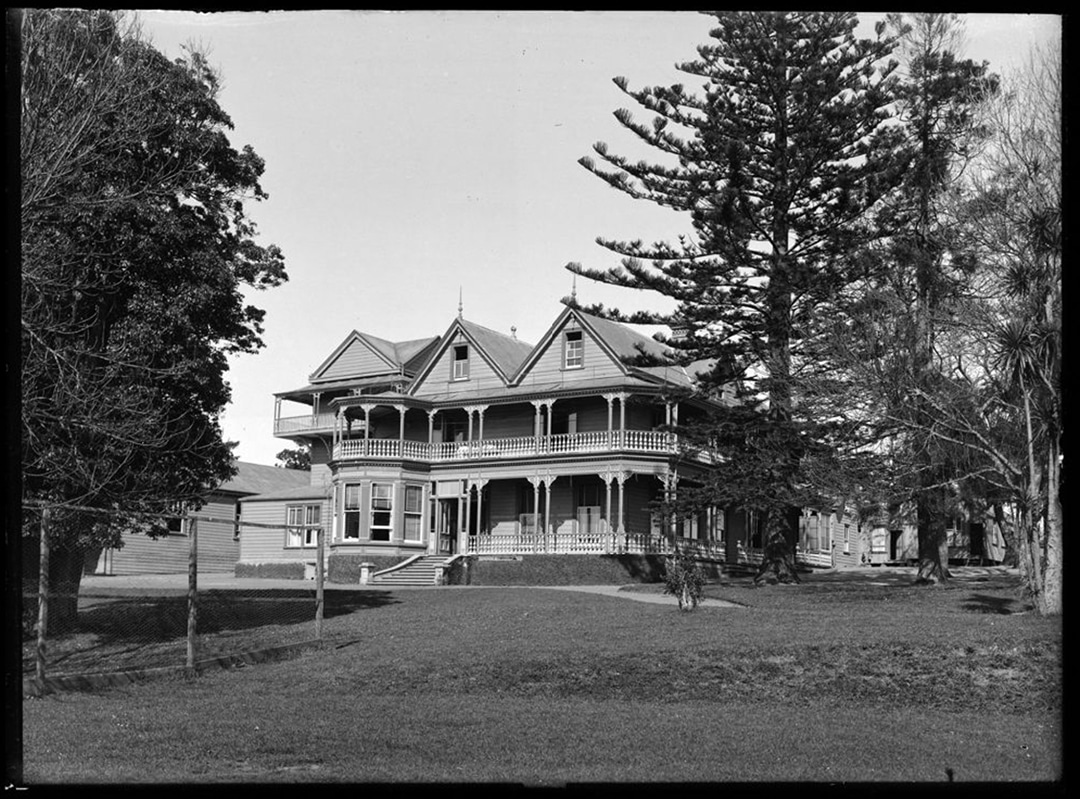
Figure 6: ‘The Tower’, showing what was likely David Graham’s original three-storey tower with upper verandah (left) and the main two-storey (with attic) portion of the house with decorative verandahs, possibly largely added by James McCosh Clark. This photo, viewed from the north, is dated 1915 (Auckland Libraries Heritage Collections 1-W0576).
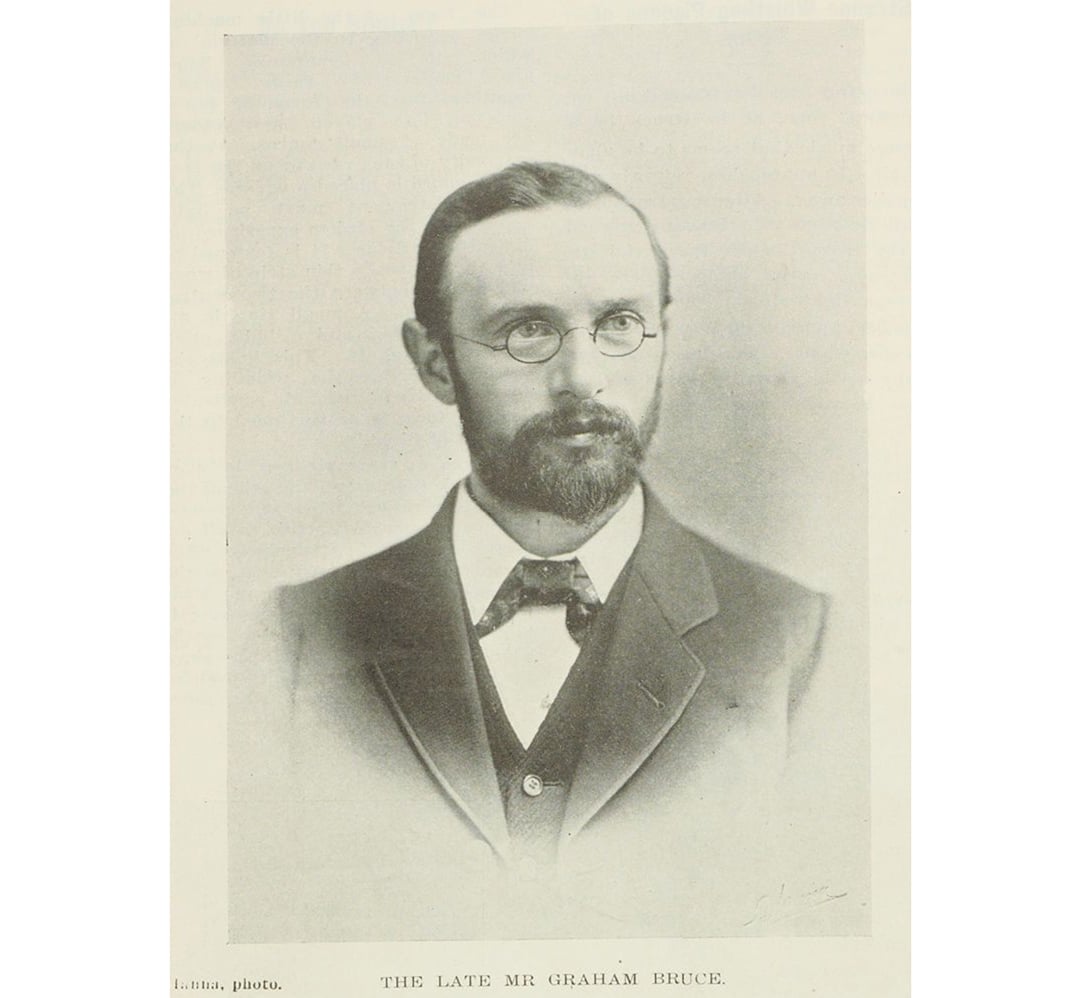
Figure 7: Portrait of Graham Bruce who founded King’s College at The Tower in 1896 (Auckland Libraries Heritage Collections NZG-19011102- 0846-01).
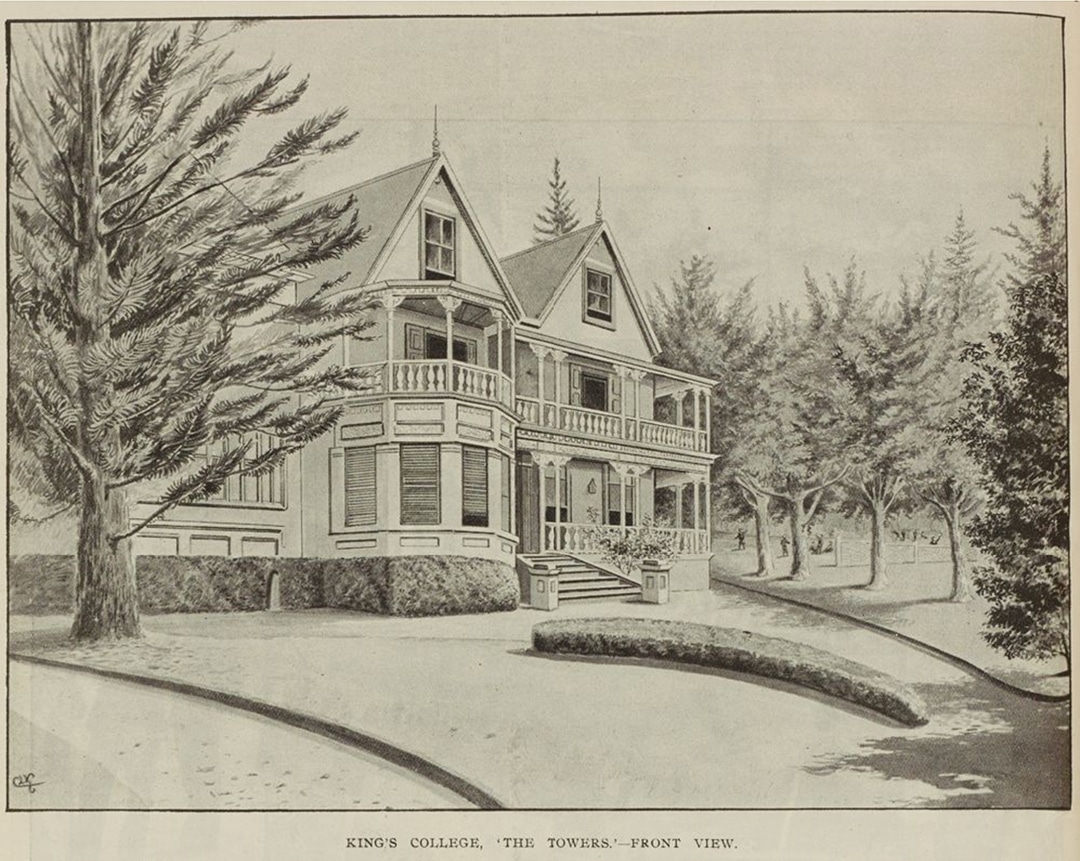
Figure 8: A drawing of The Tower that featured in the New Zealand Graphic and Ladies Journal, 21 March 1896, just after the former residence opened as King’s College, a day and boarding school for boys (Auckland Libraries Heritage Collections NZG-18960321-0312-01).
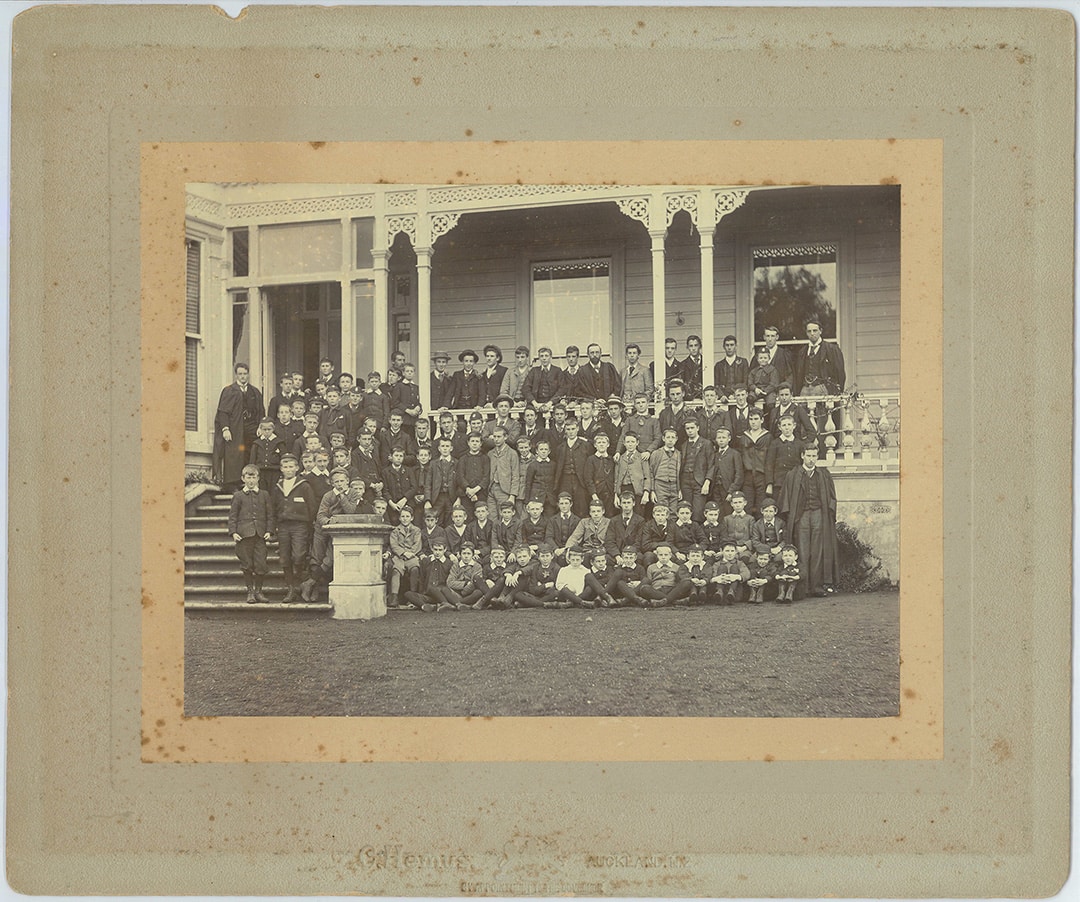
Figure 9: The pupils and masters of King’s College assembled in front of The Tower in 1898, and believed to be the earliest extent photograph of the whole college (courtesy of King’s College Archive Collection).
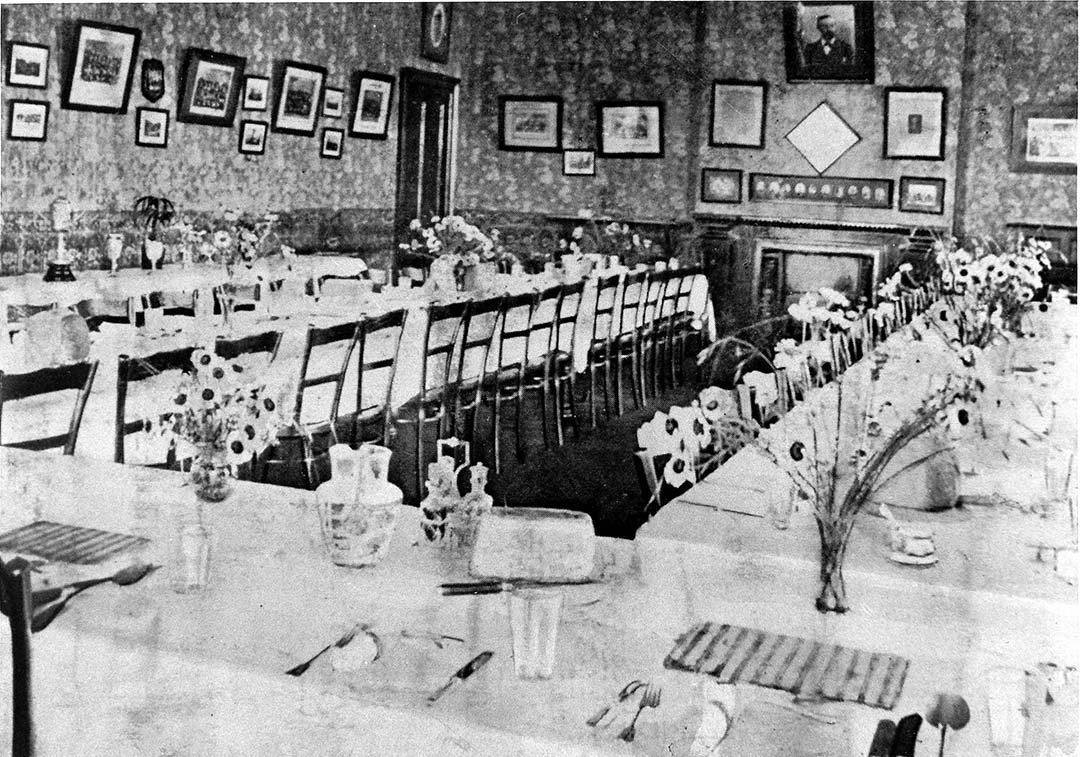
Figure 10: King’s College dining room (formerly the ballroom) in c.1908 (courtesy of King’s School Photographic Archive).
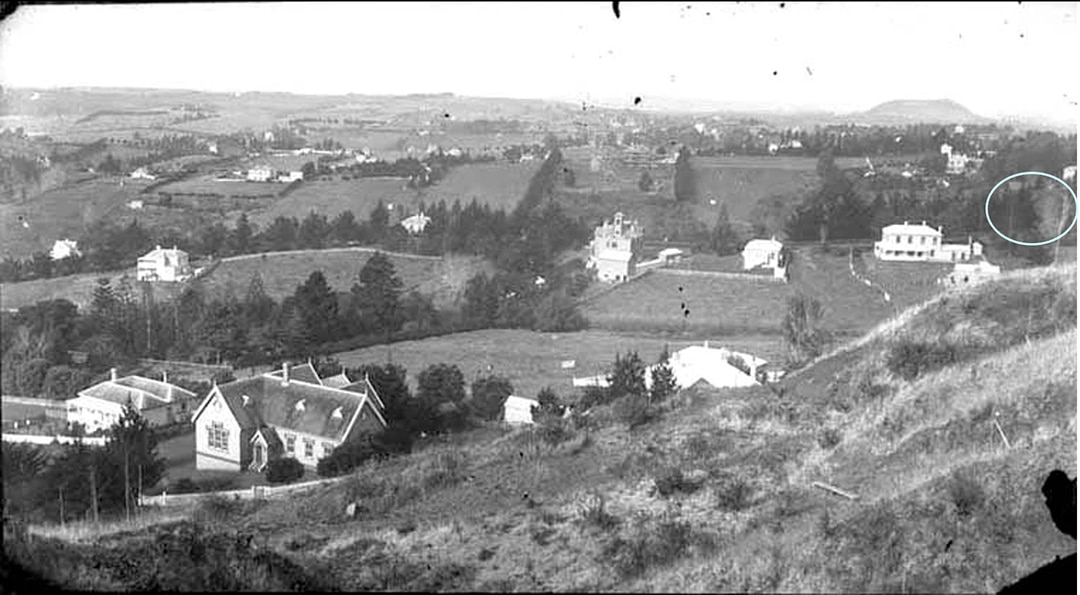
Figure 11: The Remuera District School (left foreground) in the 1880-90s on its original site on the corner of Remuera and Ridings roads. The approximate location of King’s College is circled (Auckland Libraries Heritage Collections 4-RIC244).
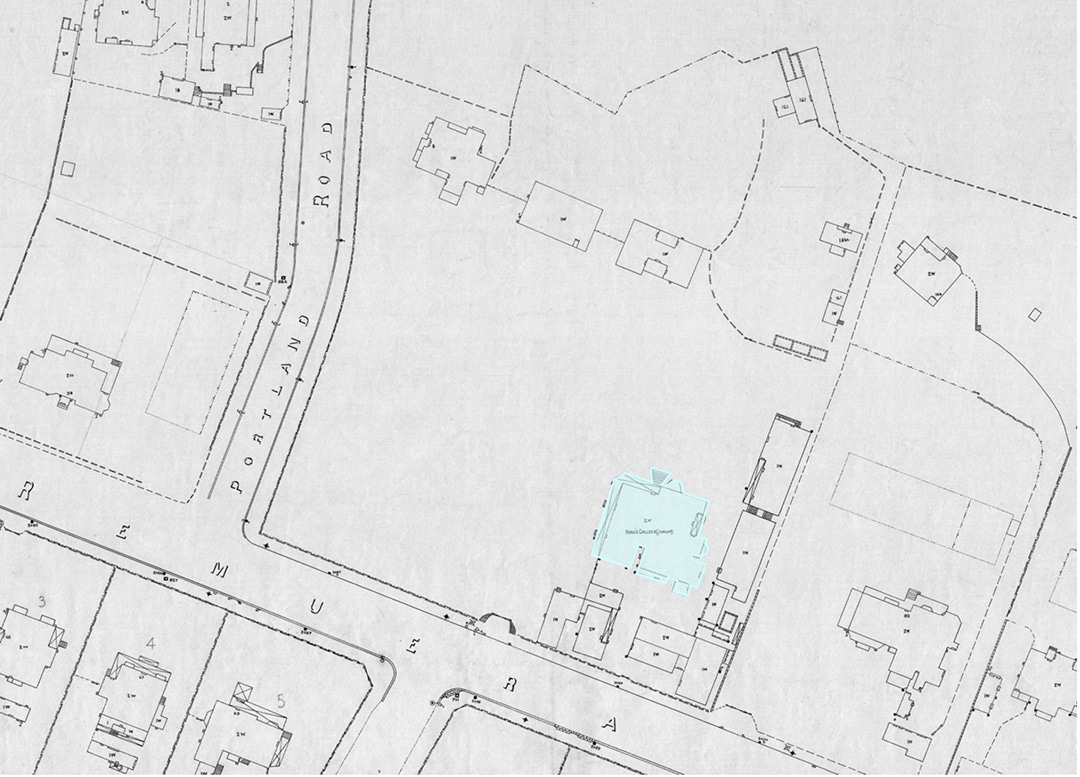
Figure 12: An extract from the 1908 City of Auckland Map showing the King’s College/School site in c.1923 and the buildings that occupied the site at that time, many of which remain today. The Tower, then still the most substantial building on the site, is highlighted (extract from ACC 001 City of Auckland Map 1908, P18, Auckland Council Archives).
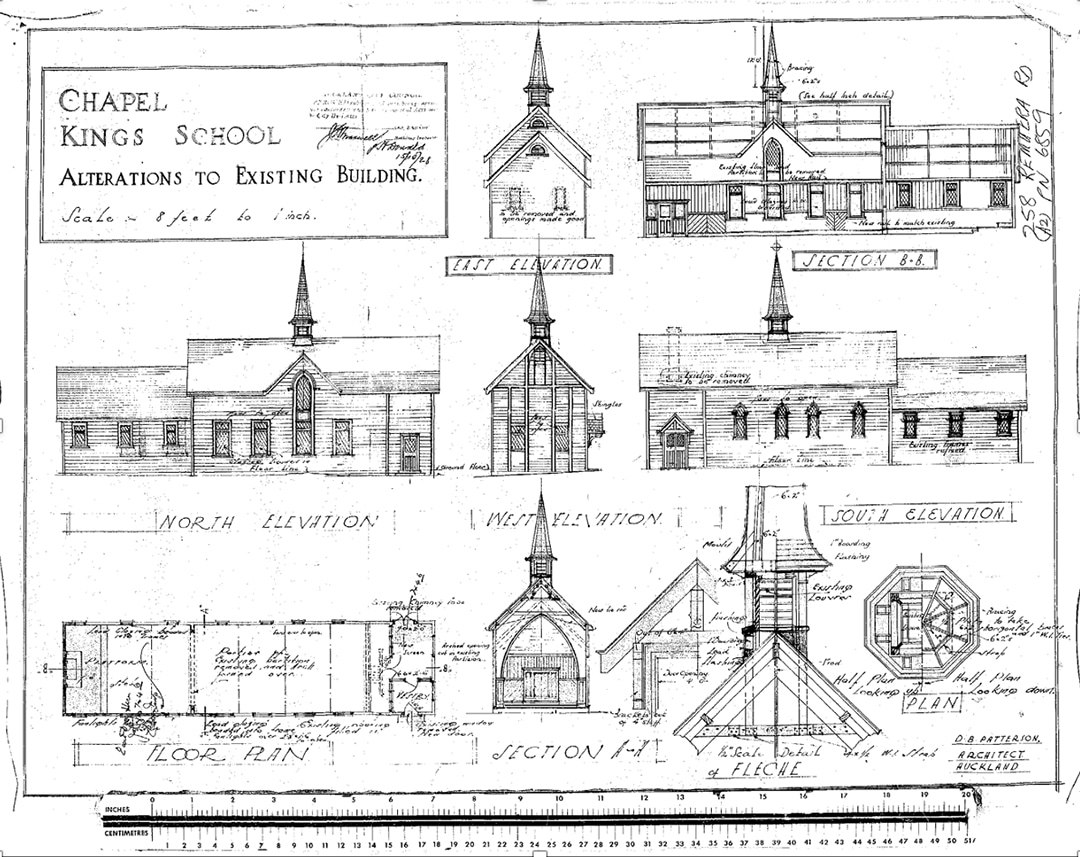
Figure 13: Architectural drawings prepared by architect, D. B. Patterson to convert the stable into the school chapel, dated 1928. (AKC 339, Remuera Road (up to 519), Record ID: 178633, Auckland Council Archives).
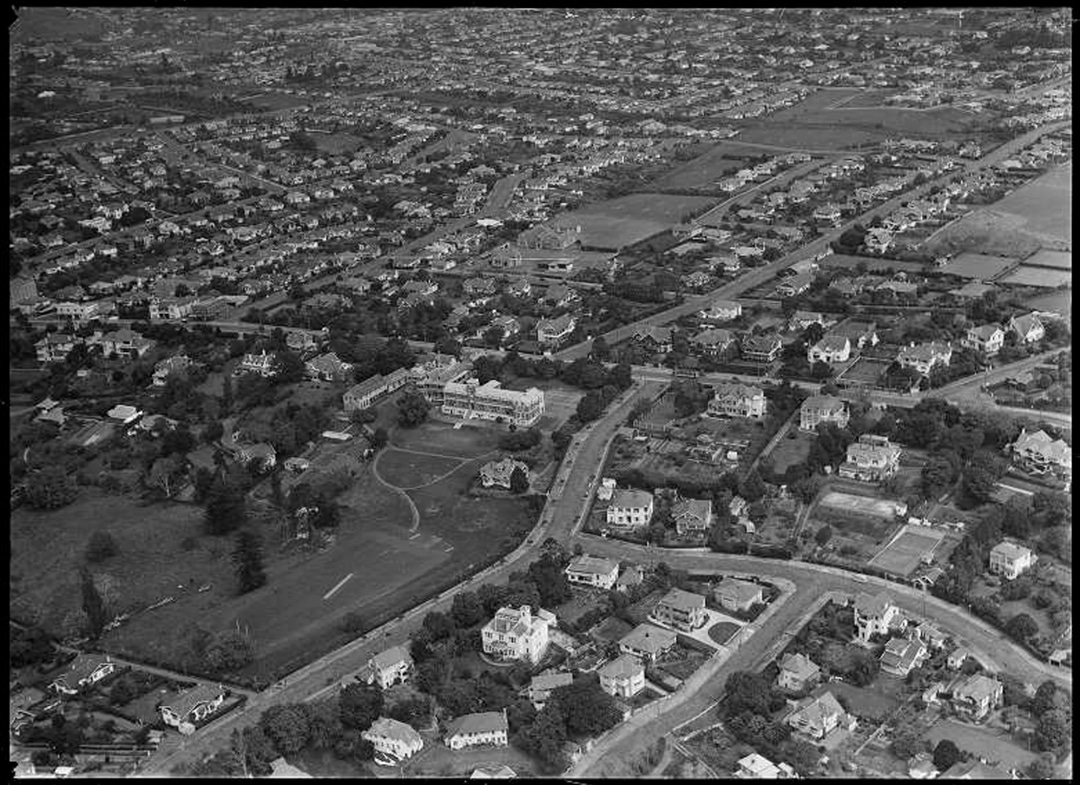
Figure 14a: Aerial photograph of King’s School and surrounding area, taken by Whites Aviation in 1938 (WA-55909-G (PA-Group-00080), Whites Aviation Collection, Alexander Turnbull Library).
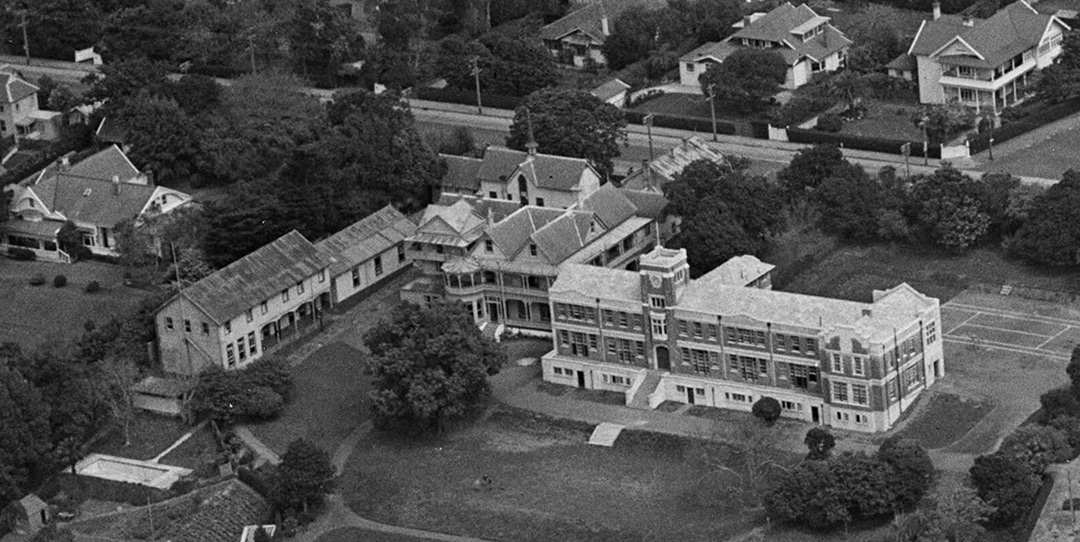
Figure 14b: Close-up of same image showing the main school buildings at that time. The Tower can be seen at the heart of the building complex, the chapel is visible behind close to the Remuera Road boundary, and the newly classroom and dormitory block (later Hanna Block) takes centre stage.
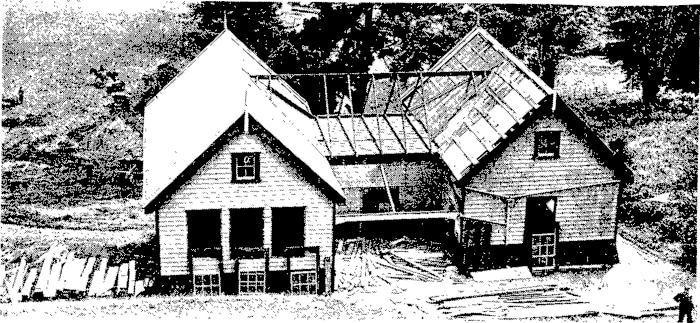
Figure 15: Showing work underway to dismantle the building used as King’s School’s junior block in 1936. The structure was originally built on the corner of Remuera and Ridings Road as the Remuera District School and was relocated to King’s College in c.1909 (No Longer Required, Auckland Star, Volume LXII, Issue 276, 20 November 1936, Papers Past).
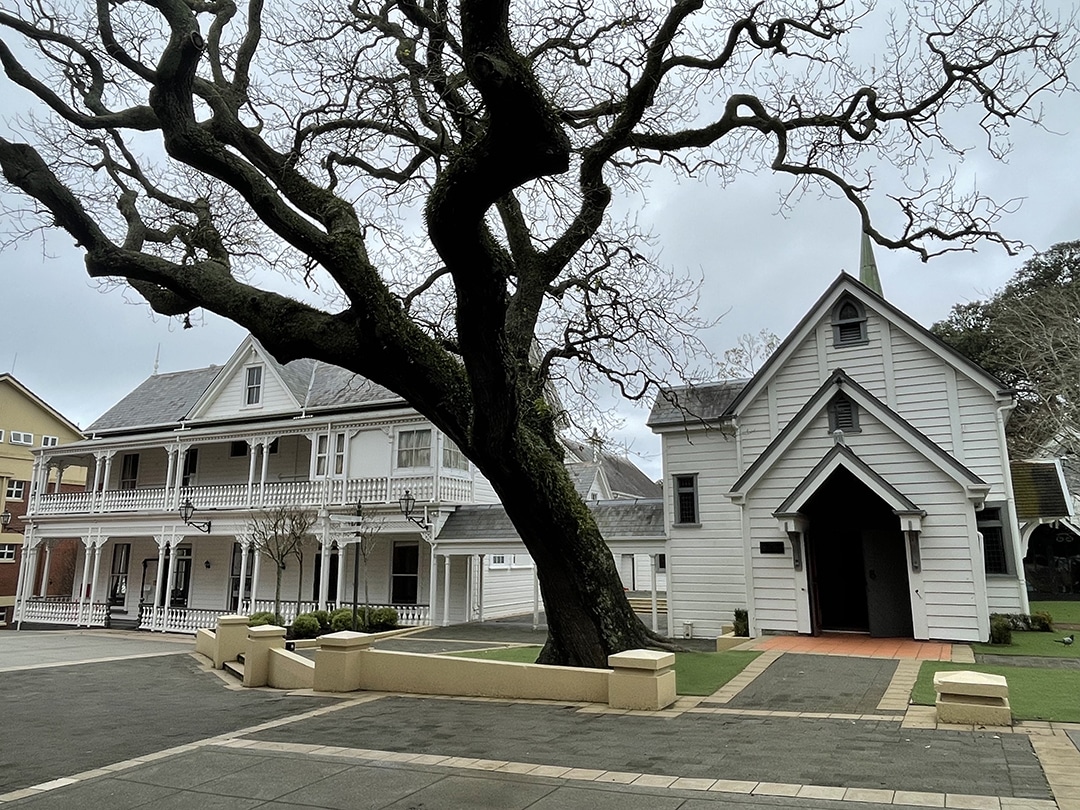
Figure 16: West elevation of the building known as ‘The Tower’ (left) and the school chapel (right) (C. O’Neil, 5 September 2023).
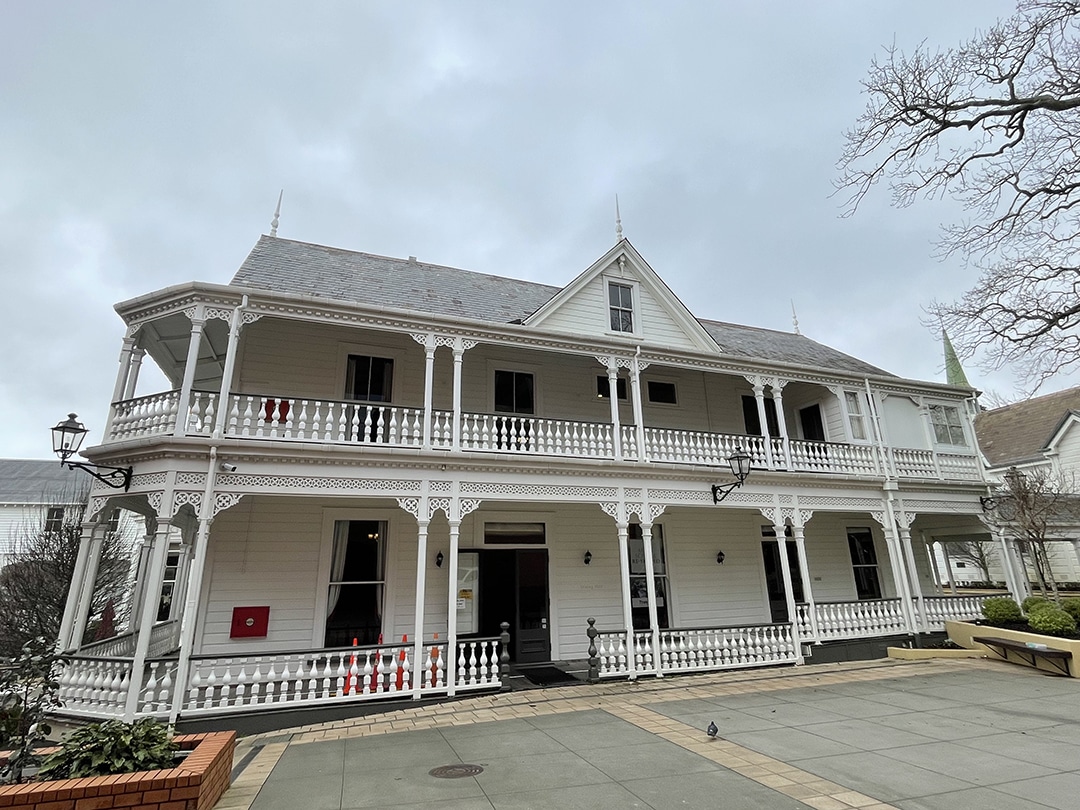
Figure 17: West elevation of the building known as ‘The Tower’ with its timber weatherboard walls, slate roof and decorative two-storey verandah. Externally, the building’s west elevation appears largely as it did in the early twentieth century (C. O’Neil, 5 September 2023).
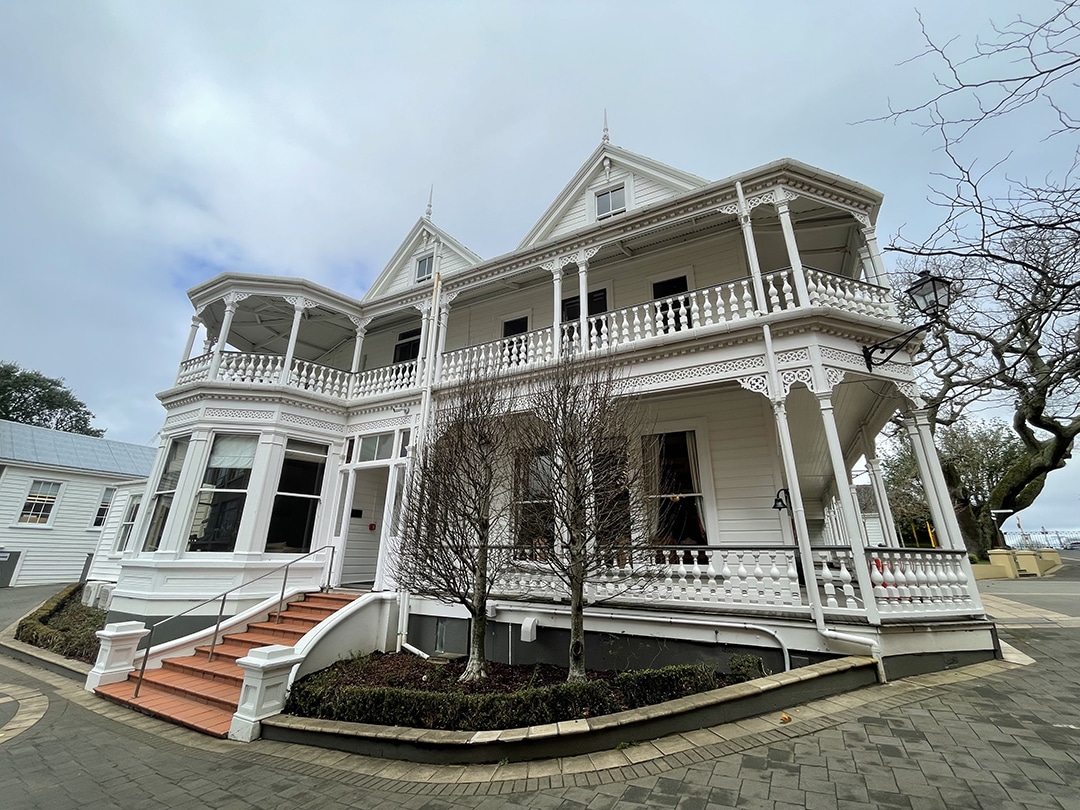
Figure 18: North (front) elevation of the building known as ‘The Tower’ with its splayed entrance steps leading to the principal door, its gabled attic rooms and facetted bay. Again, the building from this angle appears largely unchanged since the early twentieth century (C. O’Neil, 5 September 2023).
The substantial timber building long-known as ‘The Tower’ is a valuable remnant of Remuera’s residential, social and educational history. Standing at the heart of King’s School (formerly College) since 1896, the building’s origins are believed to date back to the mid-1850s when it was built as one of suburb’s earliest residences and developed into a grand Victorian estate.
Early European land ownership
The land upon which ‘The Tower’ was built once formed part of original Allotment 26 of Section 16 of the Suburbs of Auckland (Figure 2). The two-acre allotment originally formed part of the ‘Ōhinerau’ blocks, areas of land on Remuera’s northern slopes that were purchased from Ngāti Whātua by the Crown between 1851 and 1853 for £250.[1] Regarded as “some of the most valuable land in Remuera”[2], the land garnered great interest and fierce competition at public auction in 1854, resulting in high purchase prices and substantial profits for the Crown.[3]
It was at this public auction that Allotment 26 was acquired by David Graham (1822-1873).[4] Hailing from Lanarkshire, Scotland, Graham arrived in New Zealand in 1840 and set up as a general merchant in Kororareka (Russell).[5] Two years later, he was joined by his brother, Robert (1820-1885), with whom he formed ‘R. & D. Graham’, traders and merchants.[6] The brothers subsequently relocated to Auckland where they established a prosperous drapery business on Shortland Street.[7]
The brothers’ commercial success enabled them to purchase prime landholdings in the rural outskirts of Auckland. Robert Graham acquired 565 acres at the junction of Great South Road and Panmure Road.[8] There he built the impressive ‘Ellerslie House’ (1853), established a single farm, ‘Ellerslie’, and laid the foundations for the suburb of the same name.[9] David Graham purchased land on the main thoroughfare of Tamaki (now Remuera) Road. In addition to acquiring the Crown Grant for Allotment 26 in 1854, he also bought part of neighbouring Allotment 29 from crown grantee and Auckland’s first harbourmaster, Captain David Rough (1813-1899).[10] With sweeping harbour views to the north, the site was an ideal spot to build a gentleman’s residence.
‘The Tower’
Several months after acquiring his Remuera land in 1854, David Graham took out a mortgage, possibly as a means to build an imposing home.[11] Believed to date from around 1855, the house was one of Remuera’s earliest residences.[12] In an 1869 image depicting Remuera viewed from Mount Hobson (Figure 3), a tall building is visible on the subject site close to the corner of Remuera and Portland roads. Appearing as an unusual three-storey, multi-gabled structure, the residence very much resembled a tower.
It has been suggested that the residence may have been built as a military blockhouse during a time of increasing hostilities in the region.[13] Although Remuera is not recorded as one of the defended positions that protected Auckland in the early 1860s, it is possible that Graham designed the building with defence in mind.[14] He was, after all, Captain of the Remuera Rifle Volunteers, which was formed in 1863 for the “protection of the district”.[15] And although not an official outpost, the building, with its commanding position, square plan, tower-like form, and reputed loopholes, admittedly shares some of the hallmarks of early European and North American timber blockhouses.
The Tower was also reputedly guarded by a small cannon strategically positioned near the front of the house in case of attack. This cannon became the subject of a military high-jinks, recorded in author, George Cruickshank’s 1940 biography of Robert Graham.[16] He writes how one evening when David Graham was hosting a ball for the Volunteers, the cannon went missing:
| “Consternation spread. Captain Graham at once paraded all his troops, and sent them in all directions searching for the missing cannon; some in uniform, and some in tails. No signs or traces of any natives were seen, and some time later, after much searching, the missing gun was found hid in the shrubbery. It turned out to be all a joke on the part of a friend of the family, who wanted to make the ball a huge success.”[17] |
When his business partnership with his brother ended in 1850, David Graham worked on his own account as ‘David [or D.] Graham & Co.’ and continued to engage in various farming activities and business enterprises.[18] In 1867, however, Graham was experiencing financial difficulties and temporarily returned to Britain. The following year, the illustrious landholder sold several of his Auckland properties, including his Remuera estate.[19]
During this time, his residence was one of around 30 households in Remuera.[20] Its rural landscape was dotted with a mixture of ‘country’ cottages and an increasing number of impressive houses in park-like settings, which were home to some of Auckland’s most influential and prosperous individuals. The new owner of Graham’s grand estate was prosperous merchant and landowner, William Morrin (1826-1873).[21]
Born in Dumfries, Scotland in 1826, William Morrin moved to Canada with his family at an early age.[22] In 1855, he and his cousin immigrated to New Zealand where they established the Auckland-based firm ‘Morrin and Co.’, a thriving grocery, wine and spirits business.[23] Morrin’s commercial success provided him with a life of affluence and influence, such that during the 1860s he purchased ‘Charleville’, an opulent Remuera mansion (later Remuera Ladies’ College) (Figure 4) built in 1856, and almost 50 acres of prime land on present-day Arney Road.[24]
Following his acquisition of Graham’s former residence in 1867, Morrin went on to purchase a further 250 acres of land to the east of Remuera and named it ‘Meadowbank’ after his parents’ farm in Montreal.[20] He retained ownership of his Remuera Road property until 1871, when it became the home of successful Auckland solicitor, Andrew Beveridge.[26] Three years later, Beveridge suffered an accident from which he did not recover. It was on the announcement of his death in 1874 that a local newspaper first made reference to his Remuera residence being called ‘The Tower’.[27]
In 1875, The Tower was purchased by James McCosh Clark (1833-1898), a prosperous merchant and member of one of Remuera’s earliest and most prominent families.[28]
James McCosh Clark and the Clark family
James McCosh Clark (Figure 5) was born in Ayrshire, Scotland, the son of merchant, Archibald Clark (1805-1875) and his first wife, Margaret McCosh.[29] In 1849, James immigrated to New Zealand with his father, step-mother and five siblings.[30] In just two years, Archibald Clark had made a name for himself in civic and commercial circles, serving as Auckland’s first mayor in 1851 and establishing ‘Archibald Clark and Sons’, a thriving manufacturing and wholesale business in which James became partner in 1857.[31] Over the following two decades, James became prominent in his own right. He was active in church work and local body administration, and built his fortune through investments in Thames goldmining companies.[32] In April 1875, James travelled to Melbourne to marry English-born Kate Emma Woolnough (1847-1926), the daughter of Susan Bonner and architect, Henry Woolnough. Though little is known of her early life and education, Kate worked for a time in London as a researcher for writers, often in the British Museum, which may have prompted her life-long love of the arts.[33]
The Clark family’s connection with Remuera began in 1854 when Archibald purchased an allotment on present-day Remuera Road where the family would spend their holidays.[34] A more permanent dwelling was later built and, over subsequent decades, several large neighbouring properties along Remuera and Portland roads were acquired by James and his two brothers, Mathew and Archibald. Their landholdings were so extensive – over 30 acres – that Portland Road was originally named Clark’s Road.[35]
A grand estate
When James McCosh Clark acquired The Tower in early 1875, he already owned adjacent allotments 25 and 29.[36] He continued to expand the estate northward by purchasing Allotment 30 later that year and extended the residence, adding a substantial portion to the west that included a ballroom and reception rooms, and also a studio for his new wife (Figure 6).[37] In what was then regarded as “the best appointed establishment in or near Auckland”,[38] James and Kate (who went on to have five children), lived in grand style, with several servants, gardeners and a liveried coachman.[39]
Following the death of his father in late 1875, James became the senior partner in the family firm and maintained a high profile in Auckland’s business, civic and social life. By the end of 1880, he had commenced his three-year tenure as Mayor of Auckland.[40] As Mayoress, Kate became a society leader and an important supporter of a variety of charitable organisations. An excellent musician and accomplished painter in her own right, she was also a generous patron of the arts.[41] At The Tower, she hosted groups of women for painting, reading and dramatic activities. It was also the venue for lavish events and social gatherings, where the McCosh Clarks frequently entertained local dignitaries and landowners.[42]
By the mid to late-1880s, however, their opulent lifestyle had been compromised by several unsuccessful commercial ventures and the onset of the depression. Facing financial ruin, the McCosh Clarks relocated to England in 1889.[43] There Kate found success as a writer, publishing a selection of stories and poems during the early-to-mid-1890s in addition to writing for magazines and newspapers.[44] Her first book, ‘A Southern Cross Fairy Tale’, was published in London in 1891, but was largely written in New Zealand, probably at The Tower.[4045] Described at the time as “one of the most charming books…”, the illustrated children’s story captured what Christmas was like in the southern hemisphere.[46]
Prior to their departure, The Tower was advertised to be leased for a period of three years. At the time, the “magnificent residence”, which was to be let fully furnished, was set within 12 acres of land and was replete with “every convenience as a comfortable home for a large family”.[47] Outbuildings comprised a large stable, coach house, men servants’ apartments, which were all in excellent repair. With little success leasing the property, possibly as a result of the slumped economy, the entire contents of the house were put up for auction in 1890.[48]
It was a further five years before the future of The Tower was secured. In 1895, an announcement was made confirming that the property would become a high-class boys’ school, named ‘The Auckland High School’.[49] It was to be run by Graham Bruce (1863-1901) (Figure 7), a graduate of King’s College, London and one of the principals at St John’s College, Tamaki.[50]
Prior to the school’s opening, hundreds of pounds were spent renovating The Tower and putting the grounds in order. A ‘large room’ measuring 60ft by 30ft had also been built on the property (east of the main building) to serve as a covered playground, gymnasium, and a hall.[51] In describing the new use for The Tower, one newspaper article noted:
“Those who are acquainted with “The Towers” will have no hesitation in saying that a school could not be located in a more commodious building, and this enables the class rooms to be unsurpassed for size. The grounds, which are laid out in first-class style, are eleven acres in extent, and there is a first-class tennis lawn.”[52]
The Tower was one of several large Remuera properties that were acquired to accommodate a private school during the late-nineteenth and early twentieth centuries. Others included the aforementioned ‘Charleville’ (1856), a Remuera Road mansion used as the Ladies’ College, and ‘Waitaramoa’ (c.1882), a grand Victoria Avenue estate acquired and developed by the Sisters of the Sacred Heart as a convent and girls school (later known as ‘Baradene’).[53]
King’s College
The new school officially opened on 11 February 1896. Named ‘King’s College’, possibly after the headmaster’s alma mater, it had a roll of 78 pupils.[54] As a means to convey the suitability of the place for its new use, ‘The New Zealand Graphic’ featured a series of images of the school capturing the “pretty building known as ‘The Tower’” (Figure 8) and views of the garden and harbour beyond.[55] The building retained the appearance of a grand residence, with its splayed entrance steps, multi-faceted bay window, and impressive two-storey return verandah with decorative balustrading and fretwork.
Within a year of its establishment, King’s College was regarded as one of the leading educational institutions in Auckland (Figure 9).[56] Of the increased roll of 96 pupils, 35 were boarders who were accommodated in “spacious and well-ventilated dormitories” in the attic, while the former ballroom provided the ideal main dining room (Figure 10).[57]
In 1900, two years after the death of James McCosh Clark, the school property was finally purchased by its founder and headmaster, Graham Bruce for £4,000.[58] By this time, the school roll had reached 136 and new science laboratories had been built.[59] The following year, at just 38, Bruce unexpectedly died. A period of uncertainty ensued, and the school roll almost halved.[60] In 1905, Captain Charles Thomas Major (1869-1938), a former resident master at the college, returned to take on the role of headmaster and purchased the then almost nine-acre property two years later.[61] Under his leadership, King’s College prospered.
Following the relocation of Remuera District School from the corner of Remuera and Ridings Road (Figure 11) to its new site on Dromorne Road in 1909, the old school building was acquired by King’s College and relocated to the premises for use as extra school accommodation.[62]
In 1914, the board of governors purchased the college from C. T. Major.[63] By this time, students of the former St John’s Collegiate, which closed in 1912, had been transferred to King’s College, putting increasing pressure on the somewhat constrained school facilities and prompting a search for new premises.[64] A 42-acre site was subsequently acquired in Otahuhu and, in 1922, 240 secondary-age boys and ten masters relocated to their new school, taking the name ‘King’s College’ with them.[65]
With a separate board of governors, a new headmaster, S. Clifton Smith, and an inaugural roll of 164 boys between 7 and 12 years of age, the Remuera site became ‘King’s Preparatory School’.[66]
King’s (Preparatory) School
At the formation of the new preparatory school, or ‘Little King’s’ as it was affectionately referred, The Tower remained at the core of the site (Figure 12).[67] To the east and south of The Tower, was a cluster of single and two-storey timber buildings, including the structure that became known as the ‘Bruce Wing’, and a collection of buildings were located beyond the playing fields to the north.
Following the appointment of new headmaster, Rev. J. G. T. Castle in 1927, plans were put in place to convert one of the existing buildings into a school chapel.[68] Originally built as timber stables, possibly during the expansion of the estate by James McCosh Clark, the timber building subsequently served as two classrooms, the master’s common room, and a dormitory.[69] The modifications were designed by well-known Auckland architect, Daniel Boys Patterson (1880-1962) (Figure 13). The chapel, named ‘Chapel of the Holy Child’, was dedicated by Archbishop Averill on 29 November 1928.[70]
In 1930, King’s School came under the leadership of the Reverend J. M. Beaufort. Educated at Trinity College Dublin, the Rev. Beaufort was formerly chaplain at King’s College.[71] A period of financial uncertainty was experienced by the school during the depression, which brought with it another drop in roll numbers.[72] By 1935, C. T. Major had returned to once again take up the role of headmaster. He would hold this position for just 18 months, by which time he had requested that the mantle be passed to his son-in-law and Cambridge University scholar, John Rees Morris.[73]
Prior to Major’s retirement and the appointment of Morris in 1936, the headmaster had organised and financially supported a large-scale building project, which would provide the school with a new classroom and dormitory block.[74] The plans for the two-storey, brick-faced structure were again prepared by noted architect, Daniel Boys Patterson and the construction undertaken by contractor, A. J. Good.[75] Situated directly northwest of The Tower, the new building with its expansive frontage and prominent clock tower was expected to be a “conspicuous landmark on the Remuera slope” and offer a “magnificent view of the harbour”.[76] In October 1936, a month after the arrival of the new headmaster, the new school building, later known as ‘Hanna Block’, opened (Figure 14a and b).[77]
The following month, works were underway to dismantle the old school building that had been relocated from the corner of Remuera and Ridings Road almost three decades earlier (Figure 15).[78] The resultant vacant space would be made into a terrace and provide for the enlargement of the existing playing fields. In dismantling the building for use by cabinetmakers, one workman commented “you do not get kauri like this nowadays…and the timber is good for another 100 years”, while another discovered that a number of the ventilation pipes had been “crammed with books, pens, nibs and other school equipment.”[79]
Subsequent changes
Under the 30-year direction of J. R. Morris, King’s School thrived once more. School rolls increased, sports teams excelled, and academic standards were elevated.[80] During this time, The Tower underwent a series of alterations to accommodate the changing needs of the school. Plans were drawn up by notable architect and former pupil of King’s College, Richard Atkinson Abbott (1883-1954), which showed changes including the creation of new window openings on the south elevation, the partial infilling of the first floor verandah on the west elevation, and internal modifications (1943).[81] Other changes within the school included the enlargement of the playing fields by two acres (1945); the addition of an organ chamber onto the chapel (1949); the construction of a War Memorial Hall in memory of the 57 Old Boys and one staff member who died in World War II (1955); and the opening of a new junior school (1956).[82]
In 1966, Richard Pengelly became headmaster. During his 22-year tenure, further changes occurred. Internal modifications to The Tower included the conversion of the ground-floor library into the headmaster’s office and the expansion of the dining room into the adjoining classroom (1966).[83] Elsewhere in the school, the Kerridge block was built (1969) and, after a period of fundraising, the school chapel was relocated by approximately 20 metres to its present site (1971) and subsequently refurbished and extended.[84] Brett Butler took over the school in 1988 and by his retirement in 2000, the school roll had exceeded 600. Three years later, the board appointed current headmaster, Tony Sissons.[85]
In 2015, prompting much controversy, consent was granted for the demolition of the Hanna Block, which had been found to be structurally compromised due to the corrosion of its steel components.[86] The 1930s building was replaced by the new four-storey, $30 million ‘Centennial Building’, which opened in 2018 ahead of King’s School centenary in 2022.[87]
Over its nearly 170 years, the substantial timber building known as The Tower has evolved and expanded to accommodate changing uses and needs, but largely retains its late-nineteenth century appearance and architectural features (Figures 16-20). Transitioning from a grand Victorian residence into the administrative heart of the southern hemisphere’s largest primary school [88], the building currently serves as the school office, the boys’ dining room, the headmaster’s office, and boardrooms.[89]
Background
The Heritage Studio Limited was commissioned by Remuera Heritage to undertake research to gain an understanding about the history of the building formerly known as ‘The Tower’ (or ‘The Towers’), which now forms part of King’s School, 258 Remuera Road, Remuera. The principal aim of the research was to assist in the preparation of a ‘story’ of the place for Remuera Heritage’s ‘Century-Old Homes’ campaign.
Research involved viewing online repositories such as DigitalNZ, Papers Past and Auckland Libraries resources; sourcing available information at Auckland Council Archives, the National Library, and King’s College Archives; and viewing deeds indexes, deposit plans and certificates of title from Archives New Zealand and Land Information New Zealand. It is important to note that opportunities still exist to explore other avenues of research, which may yield more information.
A special mention to the headmaster of King’s School, Tony Sissons for showing the author around the building and archivists, Isabel Sutherland (King’s School) and Sandra Ward (King’s College) for their assistance sourcing material.
Site visits were carried out on 2 August and 5 September 2023.
