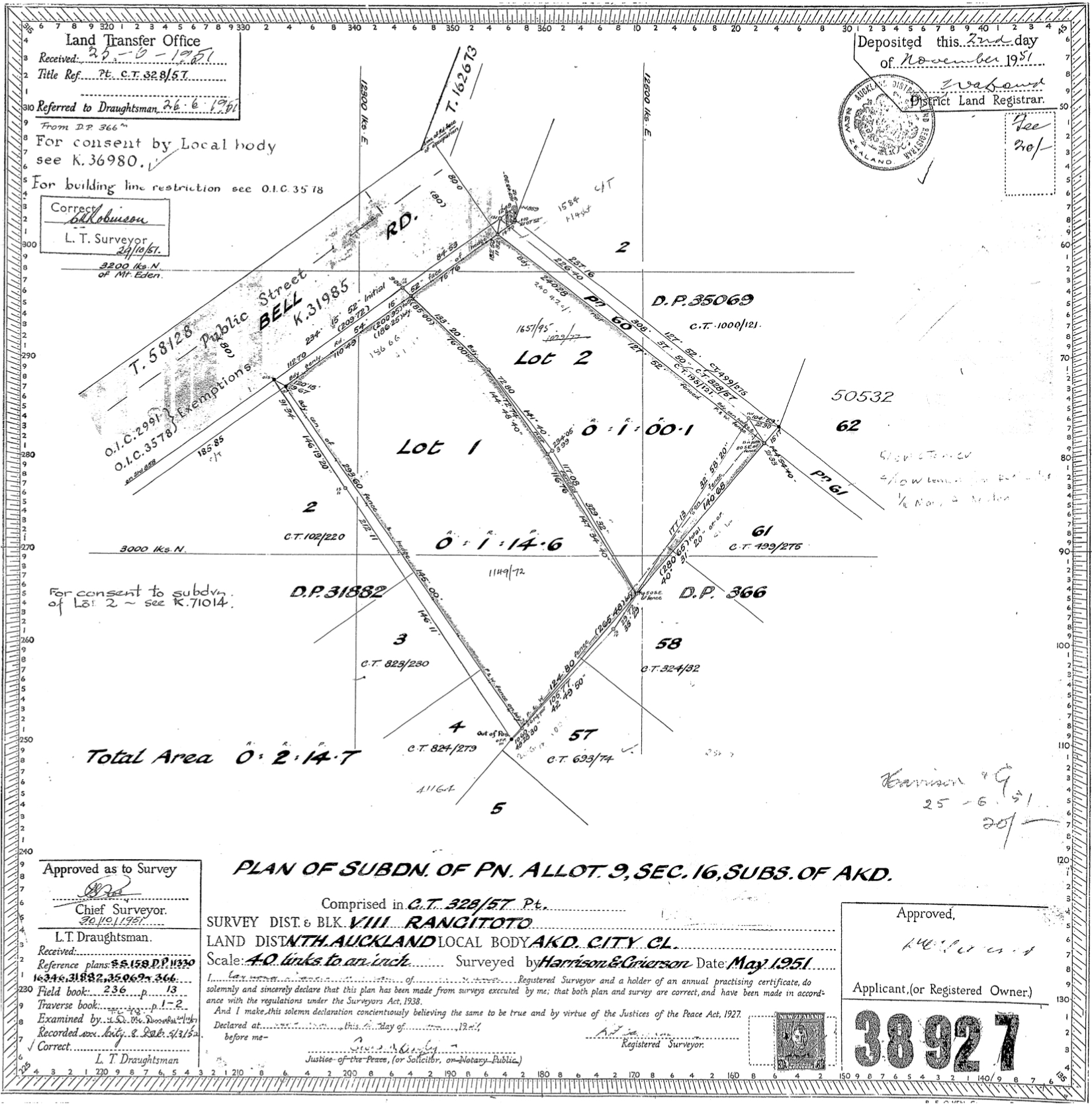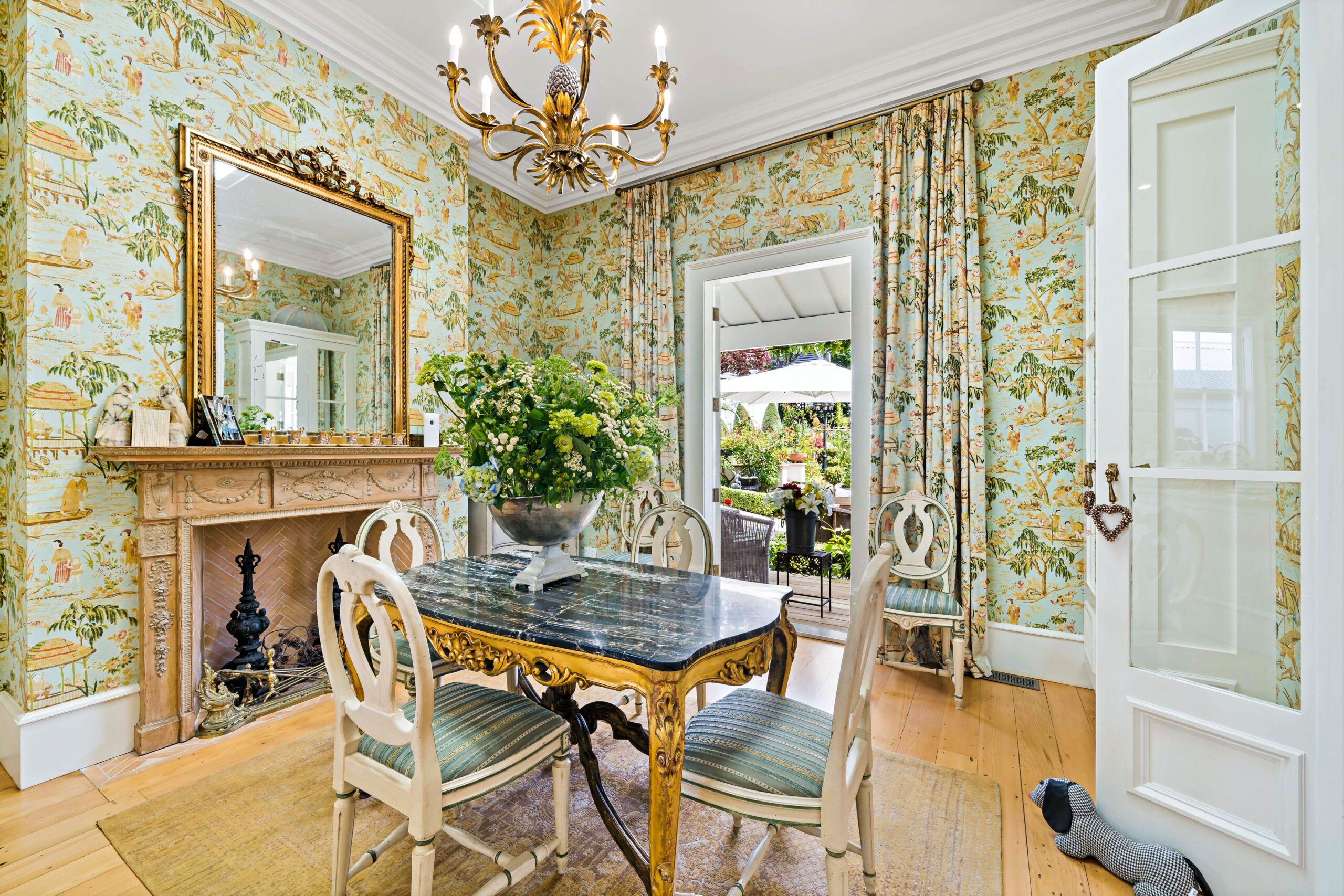37 Bell Road, Remuera (Remuera’s Century-Old Homes Project)
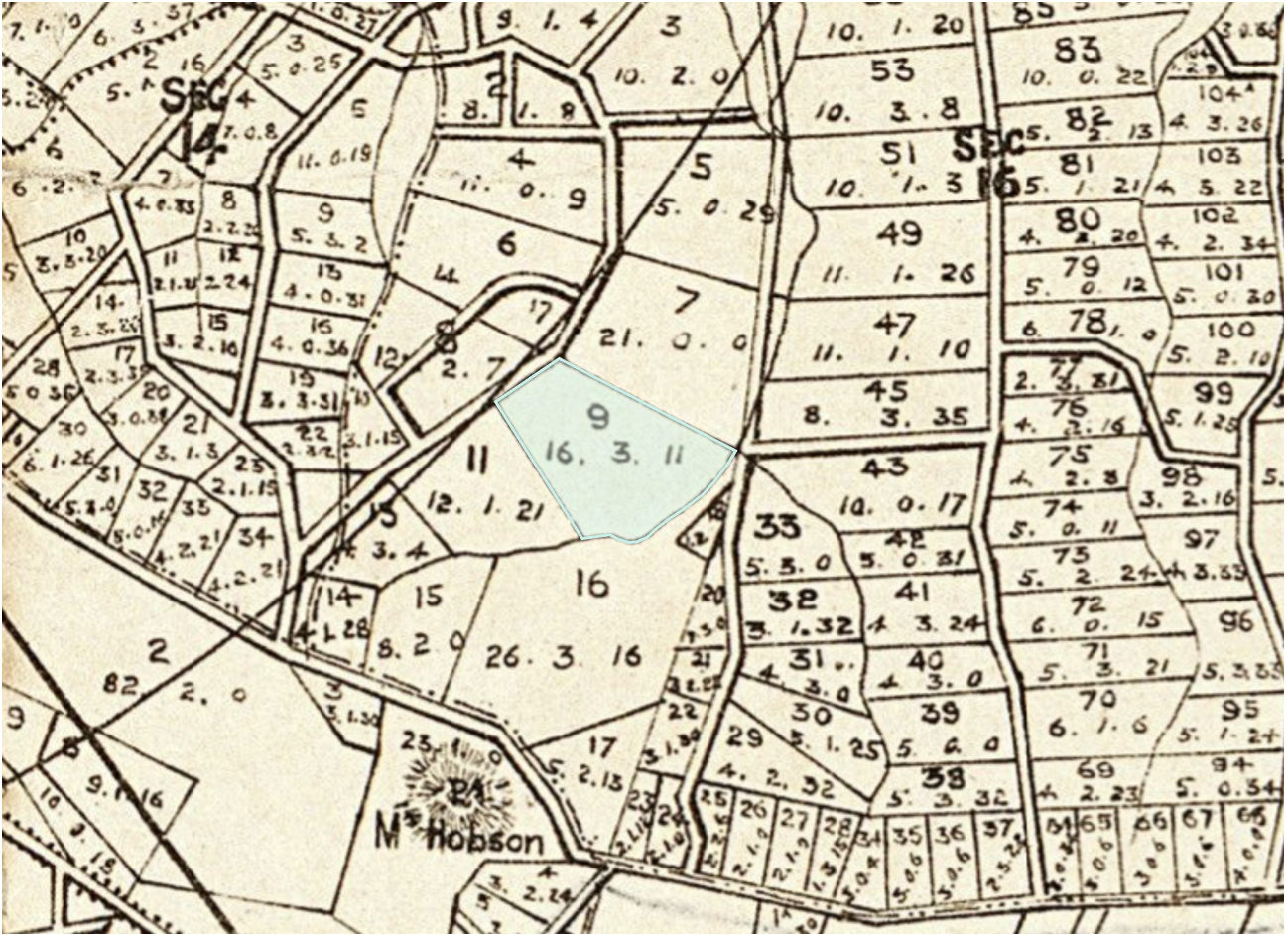
Figure 2: Extract from Champtaloup and Cooper’s map of the County of Eden, 1880. It was on original Allotment 9 (highlighted) that 37 Bell Road were later built (Auckland Libraries Heritage Collections, Map 190).
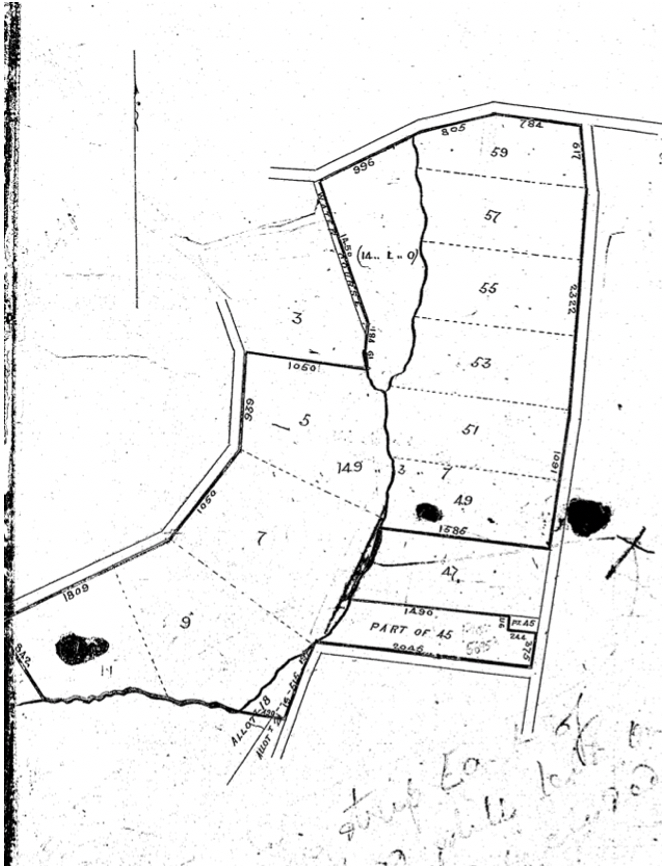
Figure 3: Showing the substantial landholding (including Allotment 9) of the New Zealand Loan and Mercantile Agency Company in 1881, located between present-day Arney Road and Victoria Avenue (Certificate of title NA22/25, Land Information New Zealand).
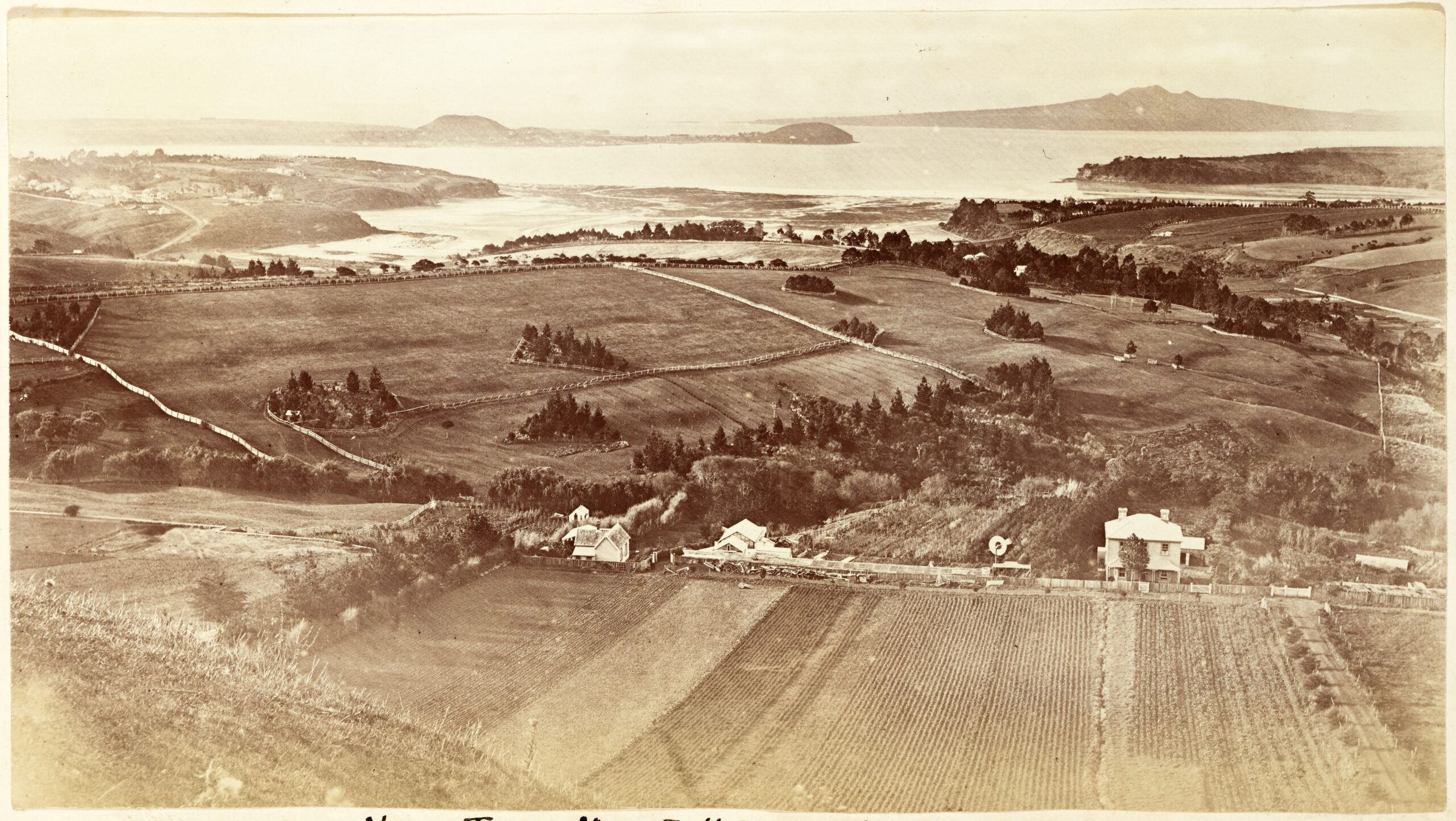
Figure 4: A photograph dated 1877 looking north from Mount Hobson and showing the open area of land where Bell Road and the subject house was later built. The road in the foreground is present-day Ridings Road (Auckland Libraries Heritage Collections 1342-Album-244-123-2).
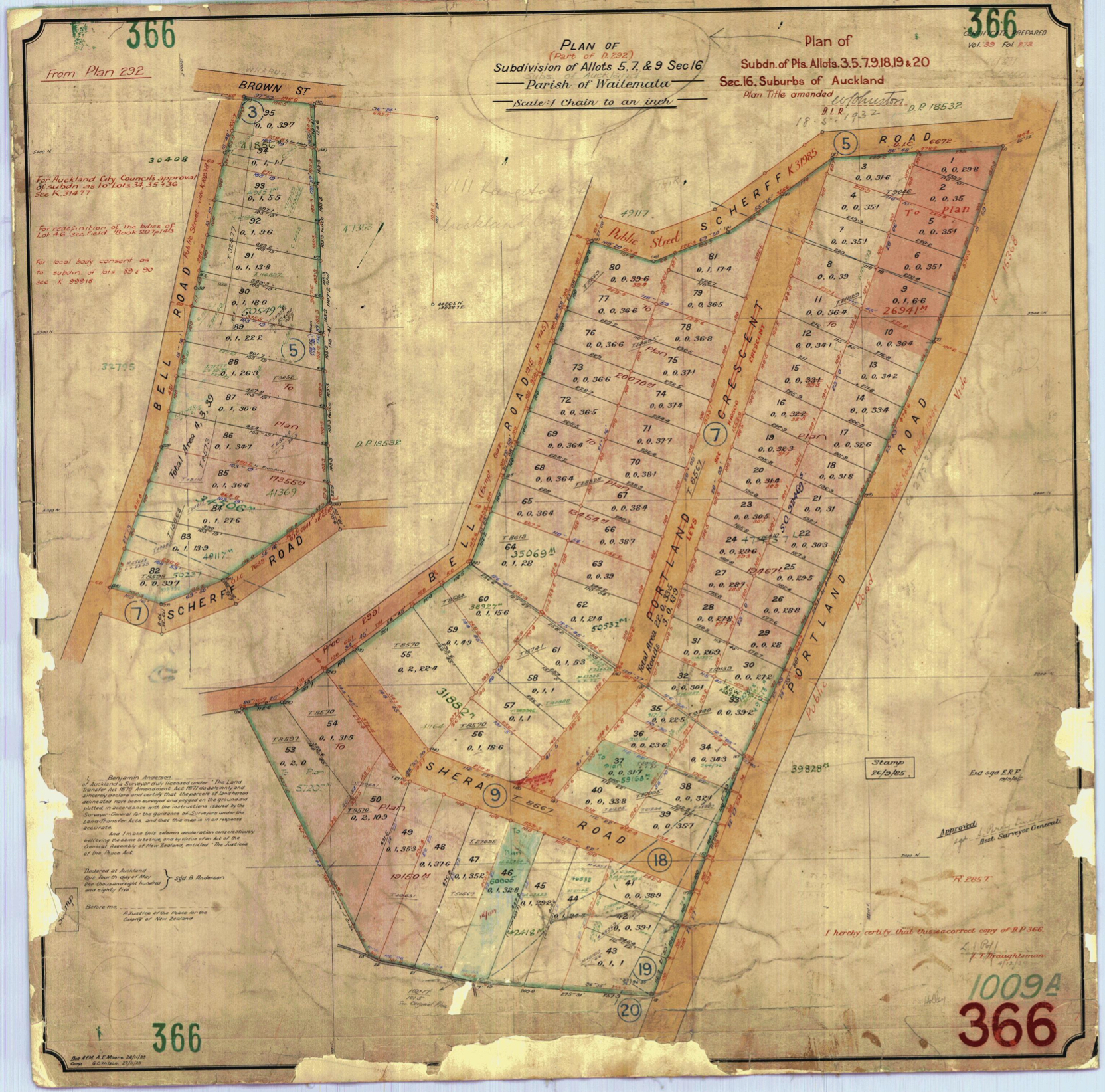
Figure 5: Deposit Plan showing the subdivision of parts of allotments 5, 7 and 9. Present-day 37 Bell Road occupies part of lot 59 (DP 366, LINZ records).
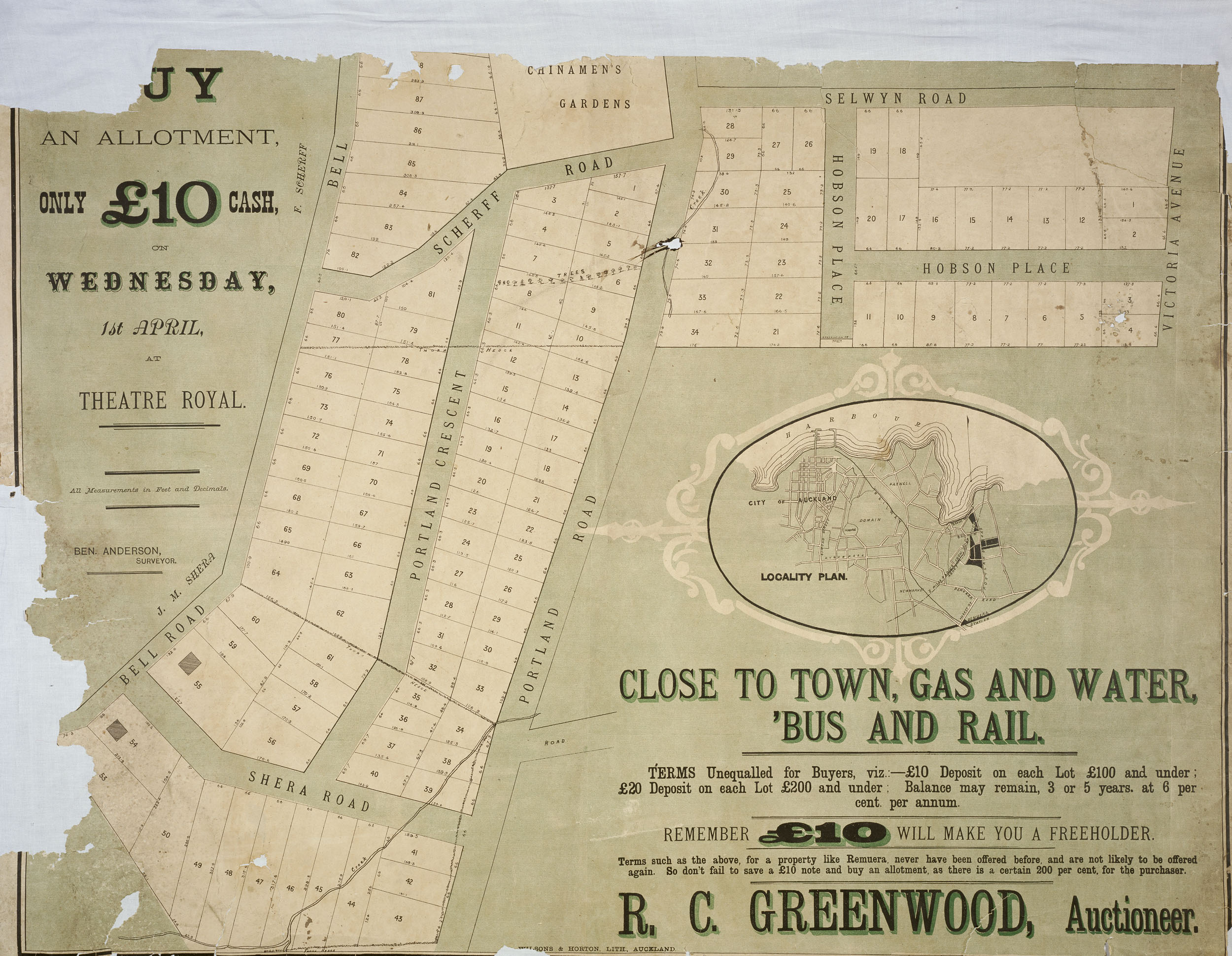
Figure 6: Poster advertising the sale of subdivided land by R. C. Greenwood in 1885. The footprints of present-day 31 and 33 Bell Road are visible on lots 54 and 55 of the subdivision. The original house at present-day 37 Bell Road was later built on lot 59 (Auckland Libraries Heritage Collections NZ Map 4250).
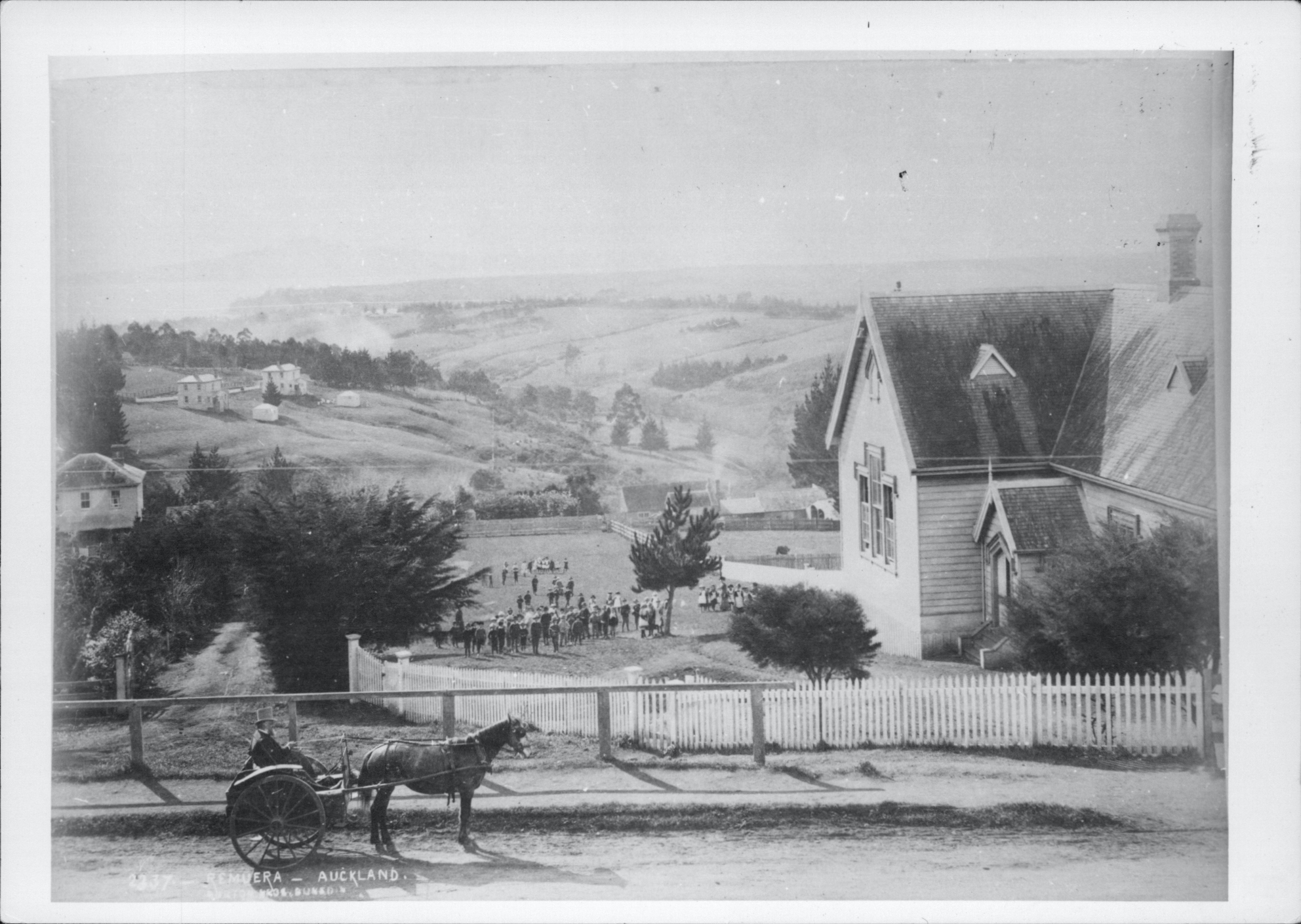
Figure 7: Looking north from Remuera Road by the Remuera Primary School in c.1885, the two houses built at present-day 31 and 33 Bell Road are seen in the distance. There appears to be no evidence of a house at present-day 37 Bell Road (Auckland Libraries Heritage Collections 7-A7376).

Figure 8a: Looking north from Mount Hobson showing the small group of buildings on Bell Road (centre), including those at present-day 19, 23, 31, 33 and 37 in c.1890s (Auckland Libraries Heritage Collections 4-1094).
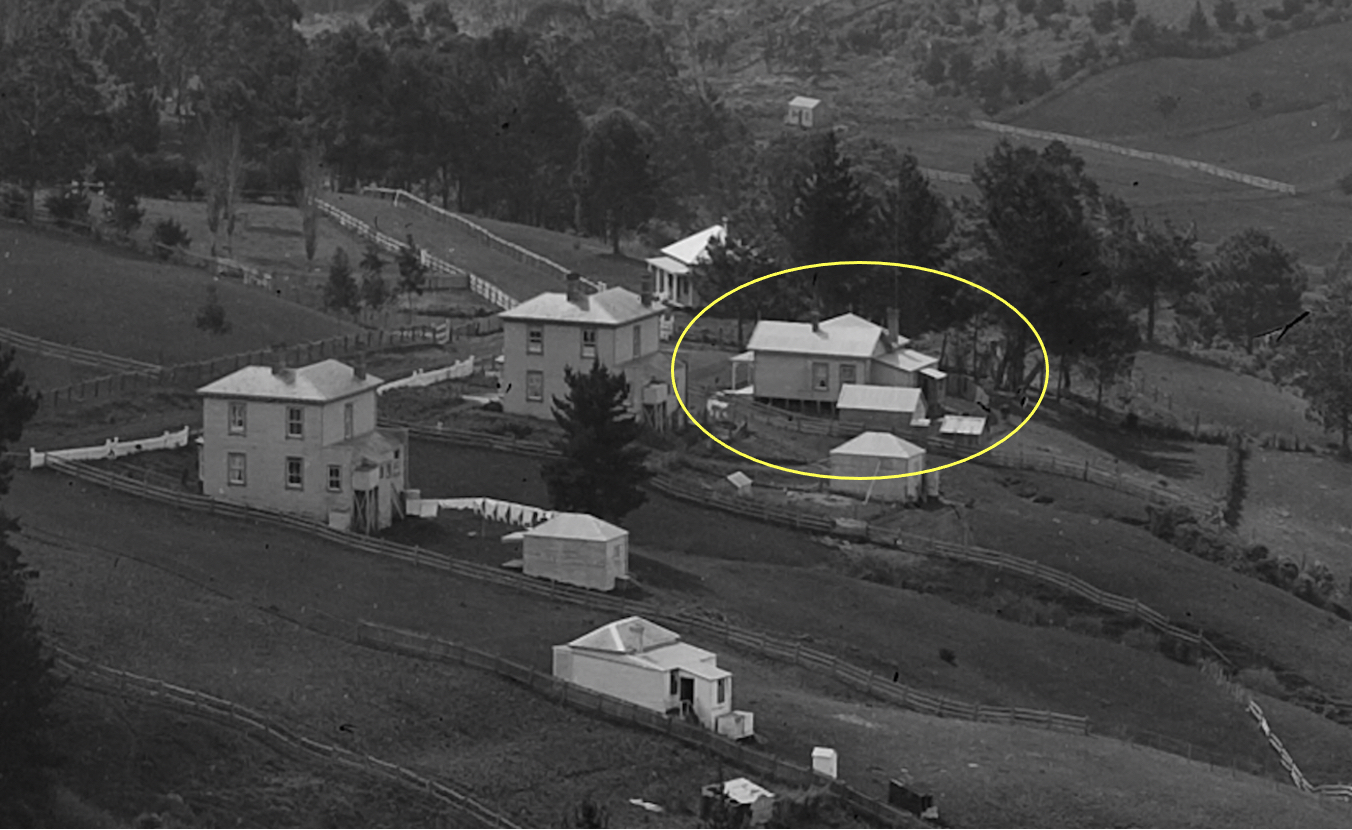
Figure 8b: A close-up image showing the original house at present-day 37 Bell Road (circled), together with 31 and 33 Bell Road to the left.
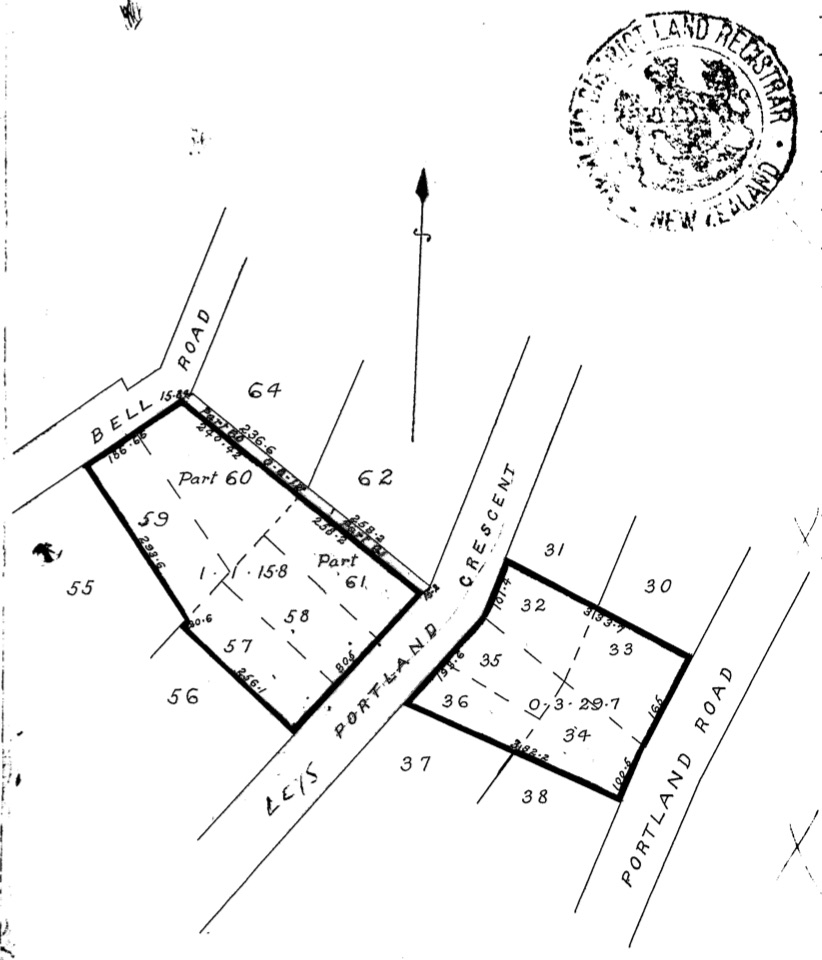
Figure 9: Showing the over two-acre landholding owned by Florence Tanner in 1912, which included the original house at present-day 37 Bell Road on Lot 59 (Certificate of title NA195/122, LINZ records).
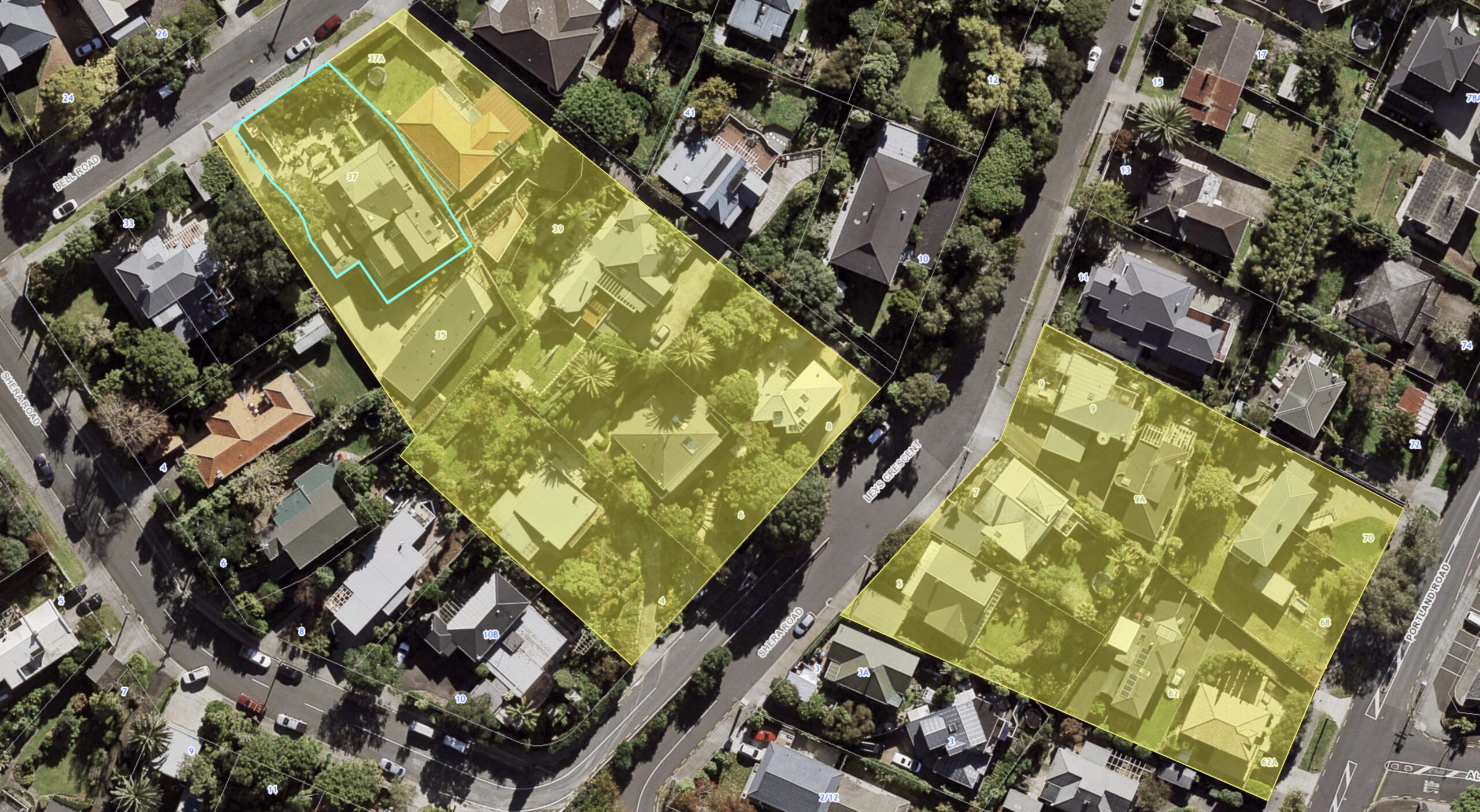
Figure 10: An indicative outline of the Florence Tanner’s landholding in 1912, shown over a recent aerial image of parts of Bell Road, Leys Crescent and Portland Road. 37 Bell Road is outlined in blue (Auckland Council GeoMaps, 2017).

Figure 11: Showing the reduced landholding held by Florence Tanner in 1921. It included land now covered by the building at present-day 37 Bell Road in addition to present-day 35, 37A and 39 Bell Road and present-day 4 and 8 Leys Crescent (Certificate of title NA328/57, LINZ records).
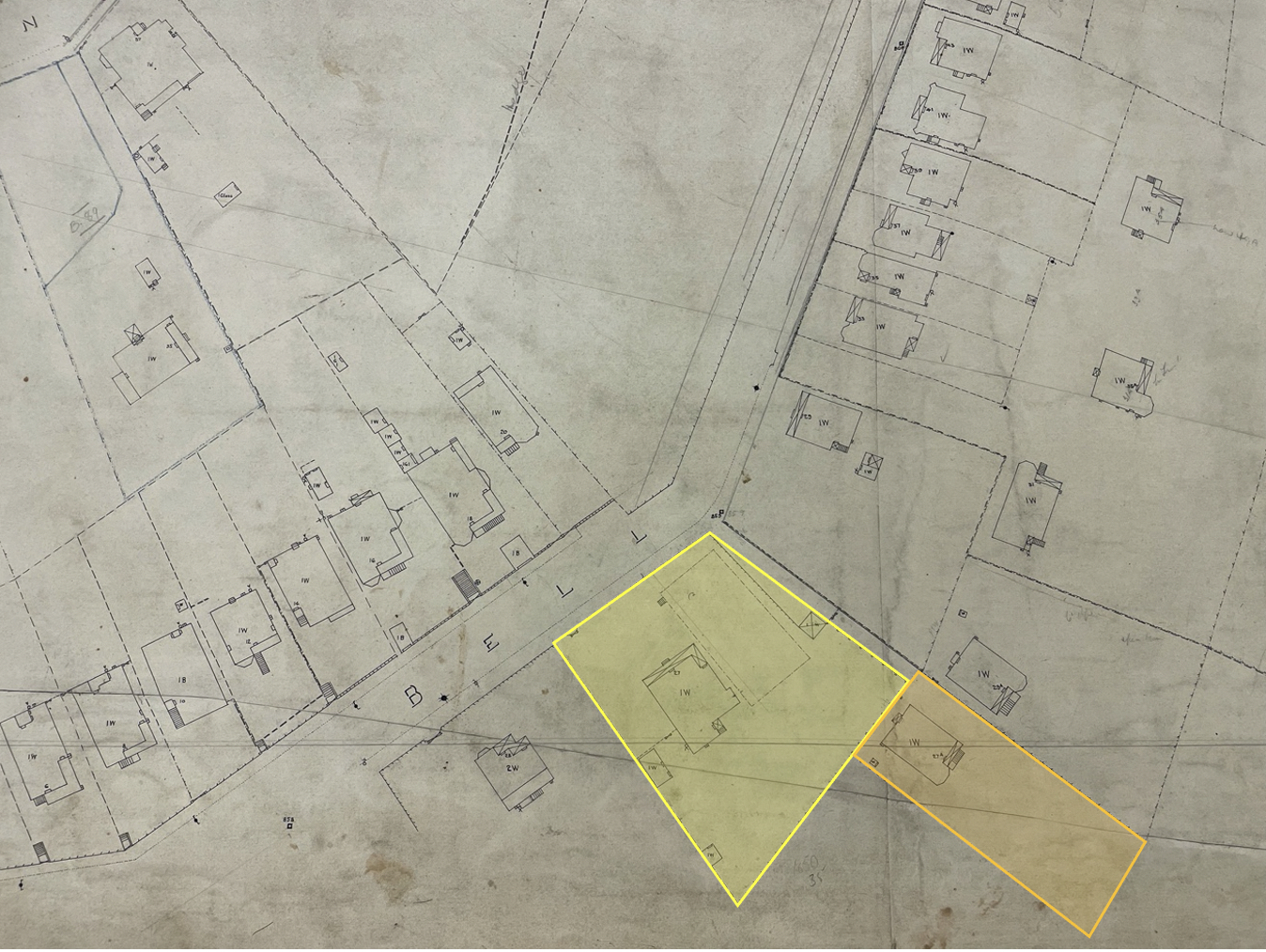
Figure 12: Auckland City Map showing the original house at present-day 37 (then no.27) Bell Road and land at present-day 37A Bell Road then occupied by a tennis court (highlighted yellow) in the early 1920s. Present-day 39 Bell Road (highlighted orange) was also in the ownership of the Tanner family at that time (ACC 001 City of Auckland Map 1908, M18, Record ID 706646, Auckland Council Archives).
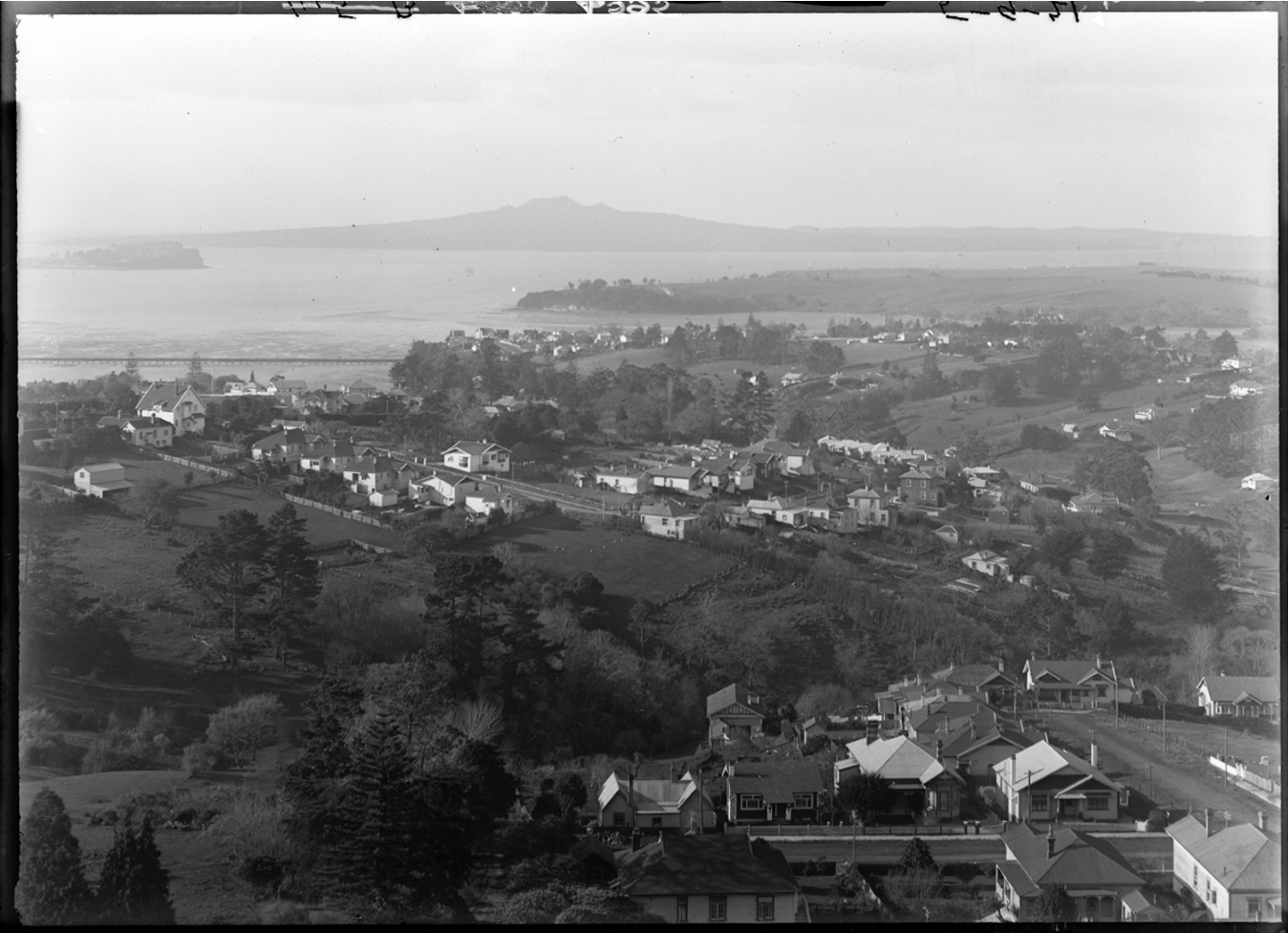
Figure 13: Showing the further houses in place on Bell Road by the early 1920s (centre) (Auckland Libraries Heritage Collections 4-4595).
The original dwelling at present-day 37 Bell Road was built sometime before 1892. It appears to have been constructed as a single-storey, square-fronted villa, and reflects the style of residence that had begun to characterise the residential suburbs of Victorian Auckland. By the end of the 1890s, it was one of several residences on Bell Road, including those at present-day 19, 23, 31 and 33 Bell Road.
Early European land ownership
The house at present-day 37 Bell Road was first built on part of original Allotment 9, Section 16 of the Suburbs of Auckland – a 17-acre allotment on the coastal side of Tāmaki (later Remuera) Road.[1] (Figure 2) The allotment originally formed part of the ‘Ōhinerau’ blocks, areas of land on Remuera’s northern slopes that were purchased from Ngāti Whātua by the Crown between 1851 and 1853 for £250.[2] Regarded as “some of the most valuable land in Remuera”[3], the land garnered great interest and fierce competition at public auction, resulting in high purchase prices and substantial profits for the Crown.[4]
Allot. 9 was originally granted to Auckland merchant and land speculator, W. S. Grahame (1813-1894) in 1852.[5] By 1854, Grahame had acquired over 63 acres of the ‘Ōhinerau’ blocks from the Crown for just over £1,236.[6] Encompassing an area roughly bounded by present-day Remuera, Arney and Eastbourne roads, the substantial estate became known as ‘Grahame’s Farm’.[7]
Born in Glasgow, Scotland in 1813, William Smellie Grahame emigrated to New Zealand at the age of 22.[8] Settling in Auckland, Grahame became a prominent and prosperous land investor who, in 1856, was granted a total of 3,223 acres under the Land Claims Settlement.[9] Having made his fortune in the new colony, Grahame returned to Britain in 1857, settling in Surrey, England.
Grahame’s Farm (including Allot. 9) remained largely intact until around 1870 when it was purchased by Irish-born James Williamson (1814-1888) for £5,000.[10] A prominent businessman and property developer, Williamson arrived in New Zealand in early 1840 and quickly prospered.[11] By the time he acquired land in Remuera, Williamson already owned ‘Surrey Hills Estate’, a prime 314-acre suburban farm (in present-day Grey Lynn), which he would later sell for £100,000.[12,13] He subsequently purchased Pah Farm in Hillsborough where he built a palatial Italianate gentleman’s residence, known today as ‘Pah Homestead’.[14]
In 1876, Allot. 9 (and part Allot.18) was transferred from Williamson to entrepreneur, Thomas Morrin (1889-1904).[15] A Canadian of Scottish descent, Morrin arrived in New Zealand with his brother, Samuel in 1865. They soon purchased an ironmongery and hardware store on Auckland’s Queen Street, forming ‘T. & S. Morrin & Co.’.[16] By the 1870s, the brothers were prosperous merchants and landowners who lived in two of Remuera’s grandest residences; Thomas at ‘Burwood’ at Remuera Point (now Burwood Crescent) and Samuel at ‘Dunholme’ on Remuera Road.[17] They also invested heavily in land in both Remuera and in the Waikato. The latter resulted in the establishment of the 30,000-acre ‘Lockerbie’ estate in an area that would become known as ‘Morrinsville’.[18] In Remuera and Meadowbank, the brothers built up several stud farms, including a 180-acre farm called ‘Dashper Park’.[19] Situated in the Portland Road valley, it is possible that the park comprised Allot. 9 and neighbouring allots. 5 and 7, in which Thomas Morrin also had an interest.[20]
Subdivision and landowner changes
Thomas Morrin retained ownership of Allot. 9 until 1880, when it was acquired by the New Zealand Loan and Mercantile Agency Company Limited.[21] Established in 1864 as a subsidiary to the Bank of New Zealand, the Company was a prominent London-based pastoral finance firm that had become one of the largest of its kind in Australasia, selling stock, produce and dealing in land.[22]
In 1881, the Company was in possession of over 155 acres of Remuera land (Figure 3), which included the estate formerly owned by Morrin.[23] The substantial block of land, located between the recently-named Arney Road and Hobson Road (later Victoria Avenue), was promptly subdivided and sold over the following five years.[24,25] One of the largest purchases was made by The City of Auckland Tramways and Suburban Land Company, who acquired more than 80 acres in 1884.[26] Like many parts of Remuera at that time, the unbuilt land was characterised by large expanses of undulating grassland and stands of trees (Figure 4).
The following year, a syndicate of eight Auckland businessmen, incited by the audacious land agent and auctioneer, Robert C. Greenwood, bought 48 acres from the Tramways and Suburban Land Company for over £8,000.[27] The property was swiftly subdivided into allotments and advertised for sale by Greenwood. The “large and well-situated allotments” were laid out around the newly established streets of Bell Road, Portland Crescent, Scherff Road and Shera Road (figures 5 and 6).[28, 29]
In 1886, lots 59 and 60 of the new subdivision were acquired by architect, Robert MacKay Fripp (1858-1917), and it was upon this site that the first house at present-day 37 Bell Road was later built.[30]
Born in Clifton, England in 1858, Robert MacKay Fripp began his architectural studies in 1874 in London following a stint at sea.[31] Whilst articled to architect, J. S. Dodd in Berkshire, he became influenced by the Arts and Crafts theories of William Morris and Richard Norman Shaw and subsequently became an active supporter of the movement.[32] He also studied at the Kensington Art School and the British Museum, and worked with City of London architect, Sir Horace Jones.[33]
In 1880, Fripp immigrated to Australia, where he worked in offices in Adelaide, Melbourne and Sydney.[34] The following year, he moved to New Zealand where he set up an Auckland-based architectural practice, started teaching classes on mechanical drawing and building construction, and became the secretary of the Auckland Society of Arts.[35] From 1884-1888, Fripp taught a young George Goldsbro’, with whom he would go into partnership in the late 1890s and design many houses, including the Winstone House (1897) at 20 Orakei Road.[36] In his book, ‘Coolangatta: A Homage’, Peter Macky claimed Fripp and Goldsbro’ “was the first architectural firm with a strong Arts and Crafts influence to initiate the shingle and tile movement in Auckland.”[37]
By the time Fripp acquired lots 59 and 60 of the new subdivision in 1886, only two houses existed on Bell Road (Figure 7). The two-storey, identically-built houses occupied neighbouring lots 54 and 55 on the corners of Bell and Shera roads and still exist today at present-day 31 and 33 Bell Road.[38] He retained ownership of lots 59 and 60 until 1888, when he and his new wife, Christina, relocated to Vancouver, Canada.[39] Prior to their move, Fripp is recorded as living in a ‘splendid’ six-roomed residence on nearby Arney Road.[40]
There is little evidence to suggest that there was a house on the landholding during Fripp’s ownership, suggesting that the lots were purchased as an investment. Had he designed a house for the site, it would have likely exhibited a strong Arts and Crafts influence – a style for which he became renowned both in New Zealand and Canada.
In 1888, lots 59 and 60 were transferred to Emma Harriet Cotter (nee. Wright).[41] Born in Northamptonshire, England, she immigrated to New Zealand in the 1860s.[42] In 1871, she married Sydney-born cabinetmaker, Richard Cotter, who arrived in Auckland with his family in 1855 and subsequently served five years in the militia during the New Zealand Wars.[43] Richard’s brother, Thomas Cotter, became a well-known Auckland solicitor and King’s Counsel who later purchased the grand Gothic Revival-style ‘Cotter House’ at present-day 2 St Vincent Avenue.[44]
In 1892, following Richard’s retirement, the Cotters relocated to Mauku where they had purchased a farm.[45] Prior to their departure, an auction was held at their Bell Road residence to sell their “superior household furniture and effects”, which included a walnut case piano, a handsome inlaid chest of drawers of New Zealand woods, (possibly made by Cotter himself), and a washing machine.[46]
A house on the site
The original dwelling at present-day 37 Bell Road was built sometime before 1892, and most likely during the Cotters’ ownership from 1888. It appears to have been constructed as a single-storey, square-fronted villa, and reflects the style of residence that had begun to characterise the residential suburbs of Victorian Auckland. By the end of the 1890s, it was one of several residences on Bell Road, including those at present-day 19, 23, 31 and 33 Bell Road (figures 8a and 8b).
The property was purchased from the Cotters in 1892 by Anna Maria Davies, who had also acquired a number of neighbouring lots.[47] Little is known of Anna other than she was the wife of storekeeper, Thomas Woodwall Davies, an early settler in the Waikato who co-founded the firm ‘Friar, Davies and Company’, one of the first trading establishments in Ngaruawahia.[48]
By 1901, the property was occupied by Caroline Skeet (nee. Gilbert).[49] Hailing from Hampshire, England, Caroline was the widow of William Henry Skeet who died in Remuera in 1893 and with whom she had four children.[50] Three years later, in 1904, the property was transferred from Anna Maria Davies to farmer, Joseph Tanner and it would remain in the Tanner family ownership for nearly 80 years.[51]
Tanner family ownership
Born in Cork, Ireland in 1862, Joseph Tanner (1862-1928) immigrated to New Zealand in 1873 with other members of his family.[52] Initially residing in Auckland, the family moved to Katikati, north of Tauranga, where he and two of his three brothers became known as prominent athletes and were reportedly the mainstay of the Tauranga football team.[53] The brothers were also engaged in farming and contracting. In 1878, they commenced business as butchers under the name ‘Messrs. Tanner Brothers’.[54] Joseph later purchased a large block of land in Waihi, which he farmed for some years.[55] In 1890, he married English-born Florence Eliza (Bellamy) Ayers (1860-1923).[56,57] Together, they had six children.[58]
In 1908, Joseph transferred their Bell Road property to Florence. By 1912, several neighbouring lots (nos. 57, 58, 61 and 32-36) between Bell and Portland roads were also in her ownership – a landholding of over two acres (figures 9 and 10).[59]
In 1915, the valuation field sheet for present-day 37 Bell Road described the property on lots 59 and 61 as a ‘wood house and shed’, and with capital value of £650.[60]
By the end of World War I, the Tanners, like many Remuera families, experienced a devastating loss. When conscription was introduced in 1916, their eldest son Samuel left New Zealand for London on transport duty.[61] There he joined the crew on the British steamer ‘City of Perth’ as fourth engineer, and it was on its return journey from Egypt on 11 June 1917 that the vessel was torpedoed. Samuel was one of seven men who lost their lives on the ship that day. He was 22 years old.[62]
Sale of neighbouring lots
From 1919, Florence started selling parts of the family landholding. That year, the several lots between Portland (present-day Leys) Crescent and Portland Road were sold to Frederick Eastmaid Trennery, and in 1921, Lot 58 on Leys Crescent was transferred to William and Minnie Ayers, possibly Florence’s brother and sister-in-law.[63] She retained ownership of lots 57 (present-day 4 Leys Crescent) and part Lot 61, by which time a villa had been built (present-day 39 Bell Road) (Figure 11).[64]
By the early 1920s, the original house at present-day 37 Bell Road (then addressed no. 27) was recorded on the City of Auckland Map as a single-storey, wooden house.[65] Orientated to face Bell Road, the six-roomed villa featured a verandah that extended along the full length of its front elevation and returned slightly along its northern side and a lean-to at the rear. To the north-east, on land currently occupied by 37A Bell Road, a tennis lawn had been laid out. Along the northeastern and southwestern boundaries stood a series of small outbuildings (Figure 12).
By that time, many more houses had been built along the street, including villas at present-day 12, 20, 25, and 27 Bell Road (latter demolished) and bungalows at present-day 14, 16 and 18 Bell Road (Figure 13).
Following Florence’s death in 1923, Joseph was once again recorded as owner of the property.[66] When he died at the residence five years later, the house and neighbouring land was administered by their youngest son, William Charles Tanner, a Hamilton-based solicitor.[67] Soon after, in 1929, Lot 61 (then occupied by the villa at present-day 39 Bell Road) and a strip of land providing access from Bell Road, was on-sold to Frederick Charles Nicholson. In 1937, Lot 57 (present-day 4 Leys Crescent) was transferred to Emma Florence Bruce and, by 1940, a house had been built on the site.[68]
During the sale of neighbouring land, the villa at 37 Bell Road and its remaining landholding (lots 59 and part 61) was leased.[69] In the mid to late-1940s, it was recorded as a 60 year-old villa, with gable roof and six rooms, which comprised a sitting room, dining room, kitchen with stove and coal range, an enclosed verandah and three bedrooms. In the garden were two ‘old’ sheds.[70]
Subdivision and new owners
In 1951, the property was subdivided into two lots (Figure 14). Lot 2 of the new subdivision was sold a year later to Stanley William Bernard Richardson and, by 1959, a house (present-day 37A Bell Road) had been built on the site.[71] In 1955, Lot 1 (and the subject villa) was in the ownership of three of the four surviving Tanner siblings – William Charles (solicitor), Barbara Allen (clerk) and Joseph Thomas James (dentist).[72]
In 1967, William’s share in the property was transferred to third-generation Tanners – Keith William Tanner and Dennis Stanley Tanner. They retained an interest in the property until 1983 when it was purchased by Auckland architect, David Charles Allison and his wife, Janette.[73] It was during the Allisons’ ownership that changes were carried out to the dwelling.
Changes to the property
Soon after the Allisons acquired 37 Bell Road, plans were prepared by architectural firm, Orchard & Allison & Associates for alterations and additions to the villa.[74] Works included a two-storey rear addition, which followed the contours of the land as it dropped away towards Leys Crescent. Designed as a double-gabled timber structure with a lean-to, the addition was to accommodate a new kitchen, family room and bedroom on the main floor and a rumpus room/laundry and bedroom in the space created beneath. The external walls were clad in timber weatherboards to match the existing villa and the roof was covered in corrugated galvanised steel. Works also involved the construction of a double-gabled car port.[75]
The Allisons sold the newly extended villa in 1985 to confectioner, Benedict Van Camp and his wife, Michelle.[75] During their ownership, landscaping plans were developed for the rear garden.[76] Prepared by Halstead & Associates, proposals included the construction of stone-faced concrete retaining walls, a timber deck with pergola, and associated planting. The Van Camps retained the property until 1991, following which time it changed hands several times. Owners included a computer director and a doctor.[77]
In 2014, 37 Bell Road was purchased by real estate agents, Terry and Diana King.[78] Over a three-year period, they reportedly rebuilt the house from the foundations up in a manner that reflected the layout, materials and detailing of the earlier building.[79] The land to the front of the house was levelled, landscaped and an ‘English-style’ garden planted.[80]
In 2016, a survey was undertaken to subdivide the property into two lots.[81] Lot 1 comprised the rebuilt villa, while Lot 2 incorporated a smaller rear portion of the property. Work soon commenced on the construction of the dwelling that now stands at 35 Bell Road.[82] As access to the rear site resulted in the removal of the existing car port, a new double-gabled, board-and-batten garage was subsequently built next to the villa. Other works included the installation of a new fence and gates at the Bell Road boundary.[83]
As of 2022, the residence at 37 Bell Road is still in use as a private dwelling.
Carolyn O’Neil
Heritage Consultant
The Heritage Studio
May 2022
Background
The Heritage Studio Limited was commissioned by Remuera Heritage to undertake research to gain an understanding about the history of the original residence at 37 Bell Road, Remuera. The principal aim of the research was to assist in the preparation of a ‘story’ of the place for Remuera Heritage’s ‘Century-Old Homes’ campaign.
Research involved viewing online repositories such as DigitalNZ, Papers Past and Auckland Libraries resources; sourcing available information at Auckland Council Archives and at Auckland Libraries Research Centre; and viewing early Deeds Indexes and Certificates of Title from Archives New Zealand and Land Information New Zealand (LINZ). Research was undertaken to an extent that met the requirements of the brief, but was not necessarily exhaustive. It is important to note that opportunities still exist to explore other avenues of research, which may yield more detailed information.
Access onto the site and inside the property has not been made. Recent images supplied by Remuera Real Estate Register

