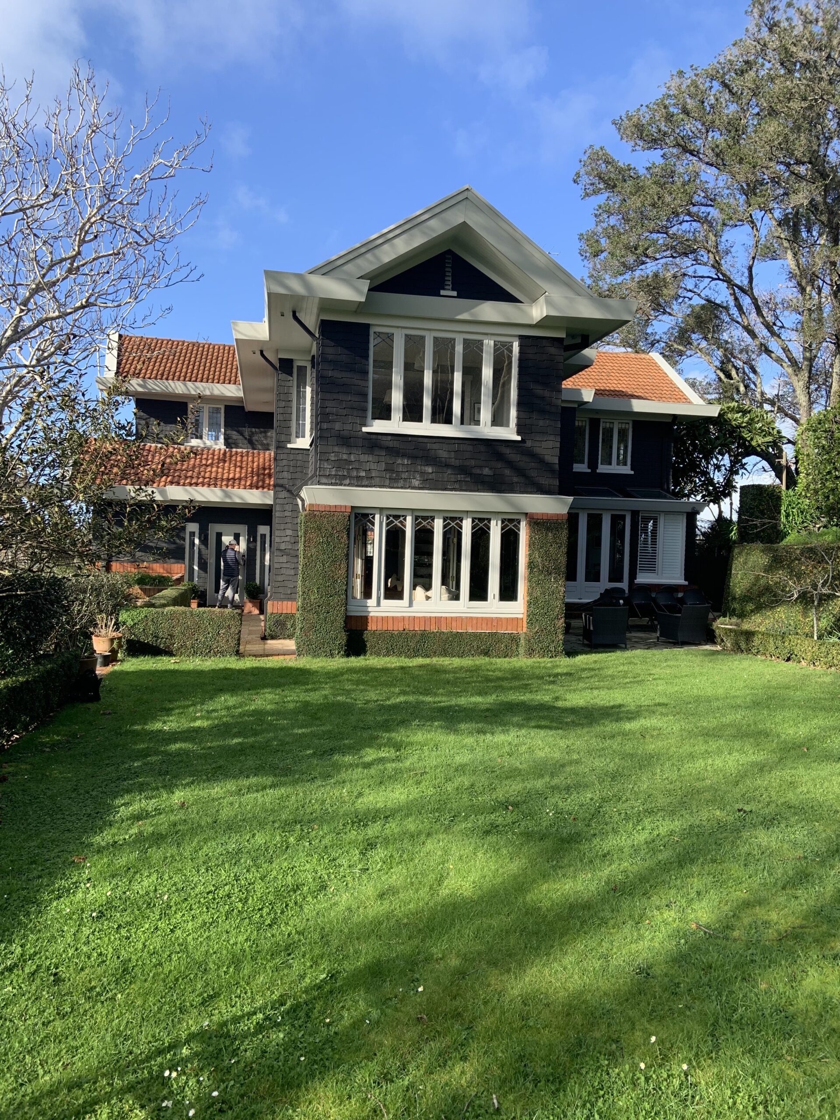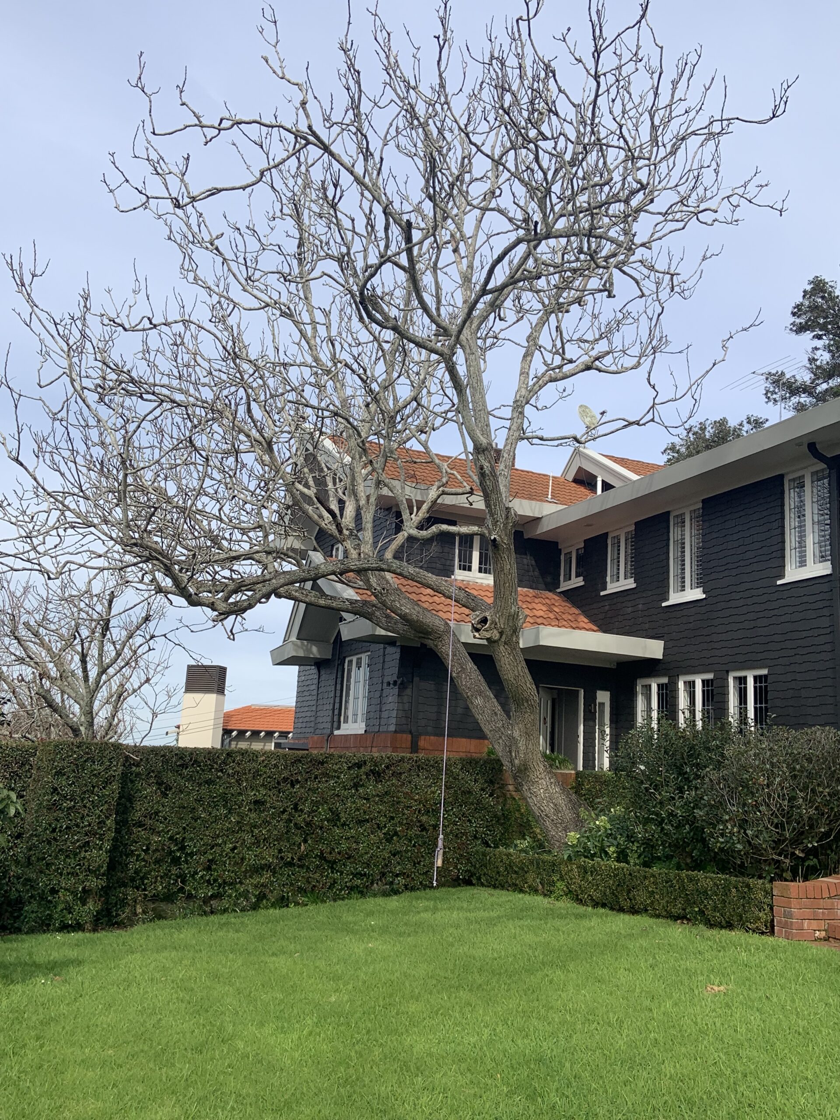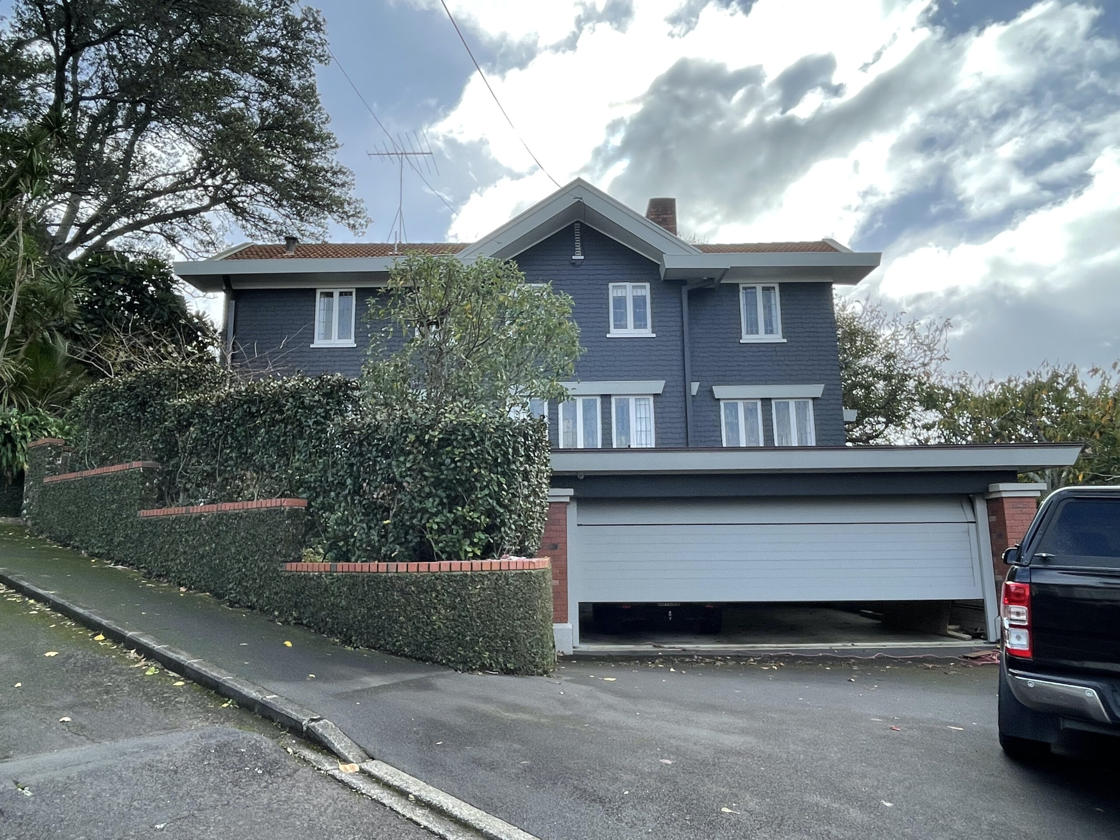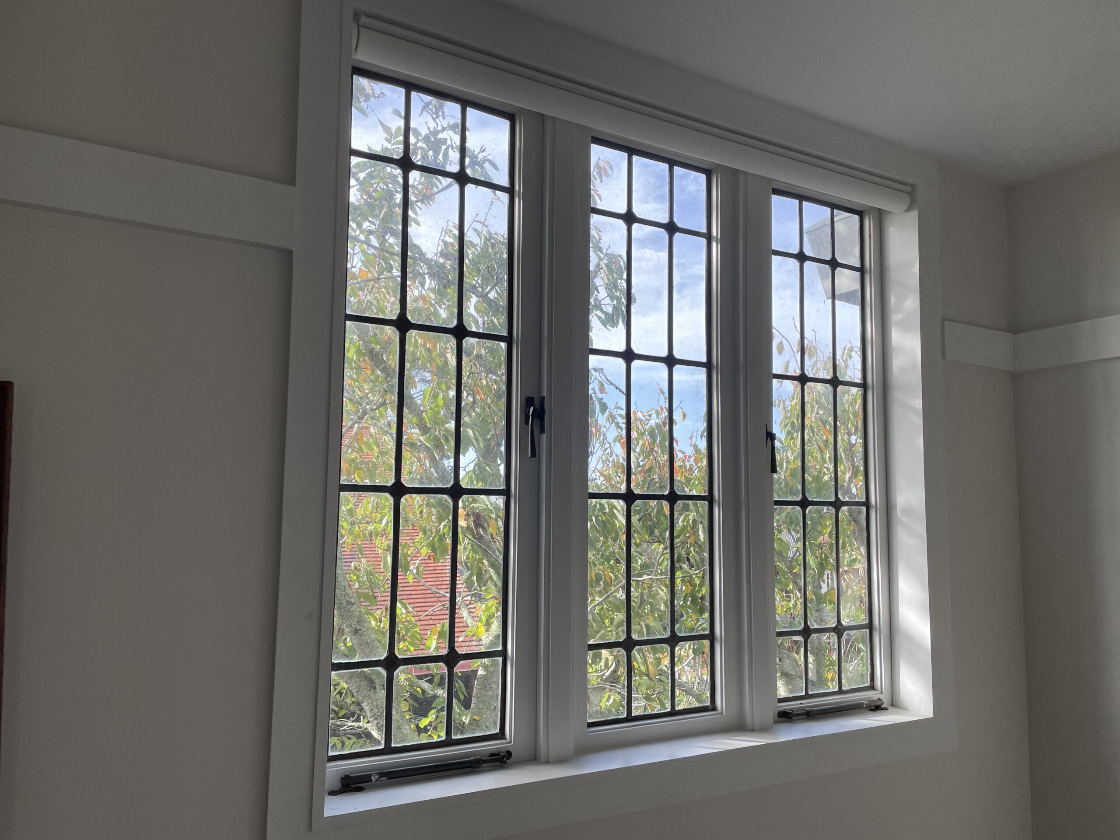Binswood, 229 Remuera Road, Remuera (Remuera’s Century-Old Homes Project)

Figure 2: Extract from Champtaloup and Cooper’s map of the County of Eden, 1880. It was on original Allotment 4 (highlighted) that Capri was later built. Note how Market Road cuts through the allotment (Auckland Libraries Heritage Collections, Map 190).
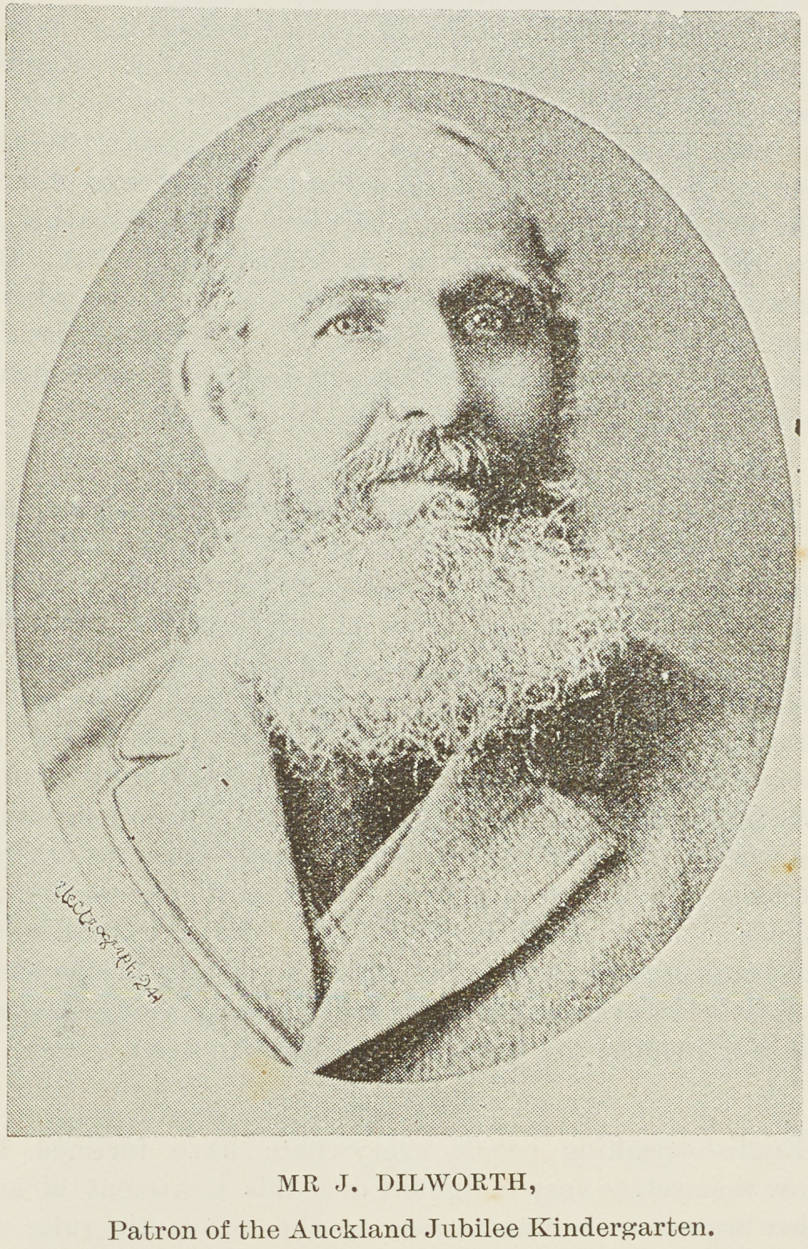
Figure 3: Portrait of Mr James Dilworth, 1891 (Auckland Libraries Heritage Collections NZG- 18910523-0007-01).
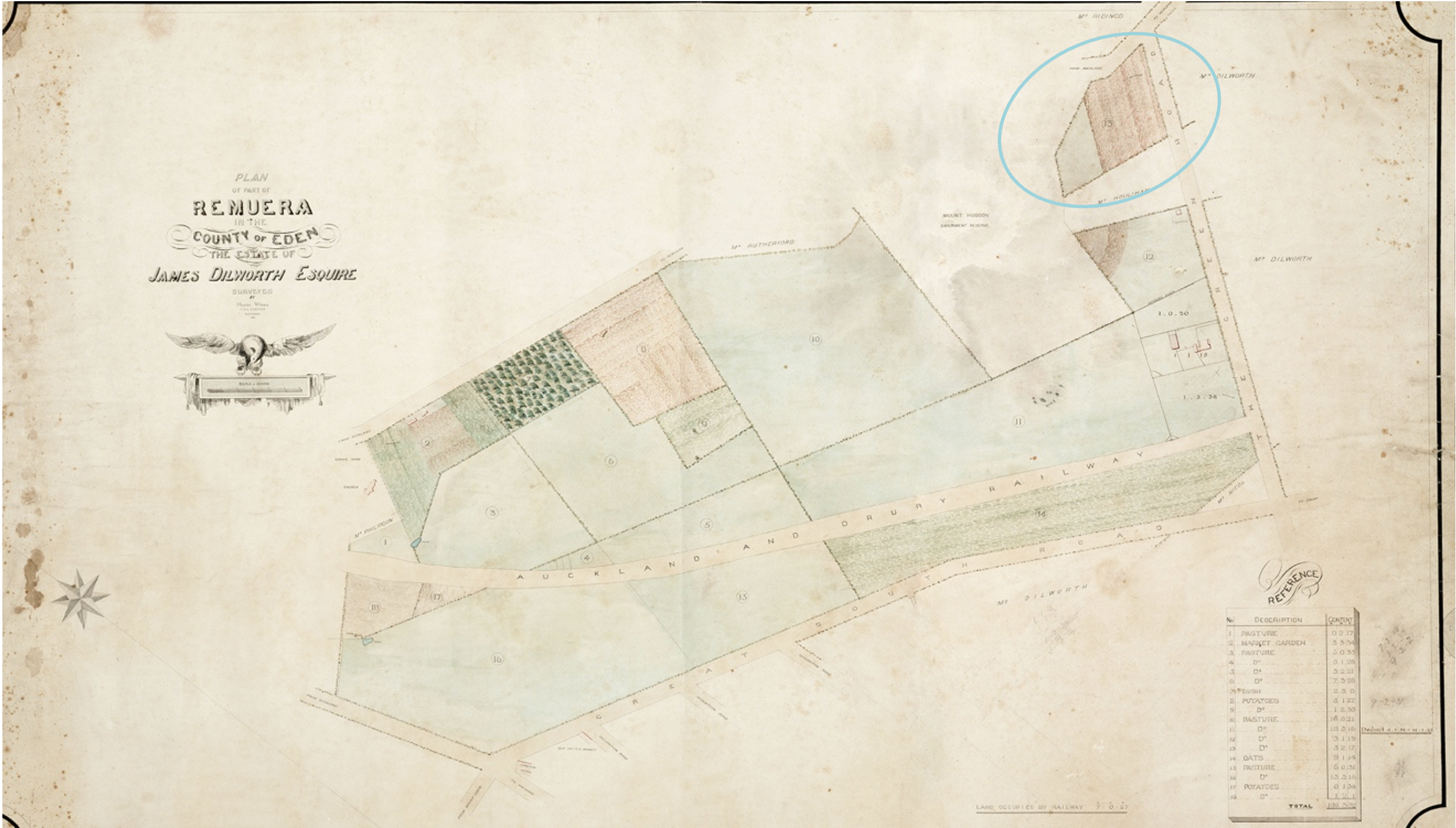
Figure 4: Plan showing part of James Dilworth’s estate between present-day Remuera, Market, Great South and St Marks roads, dated c.1866. Allotment 4 (circled) was in use at that time as pasture (Auckland Libraries Heritage Collections Map 7205-2, owned by the Dilworth Trust Board).
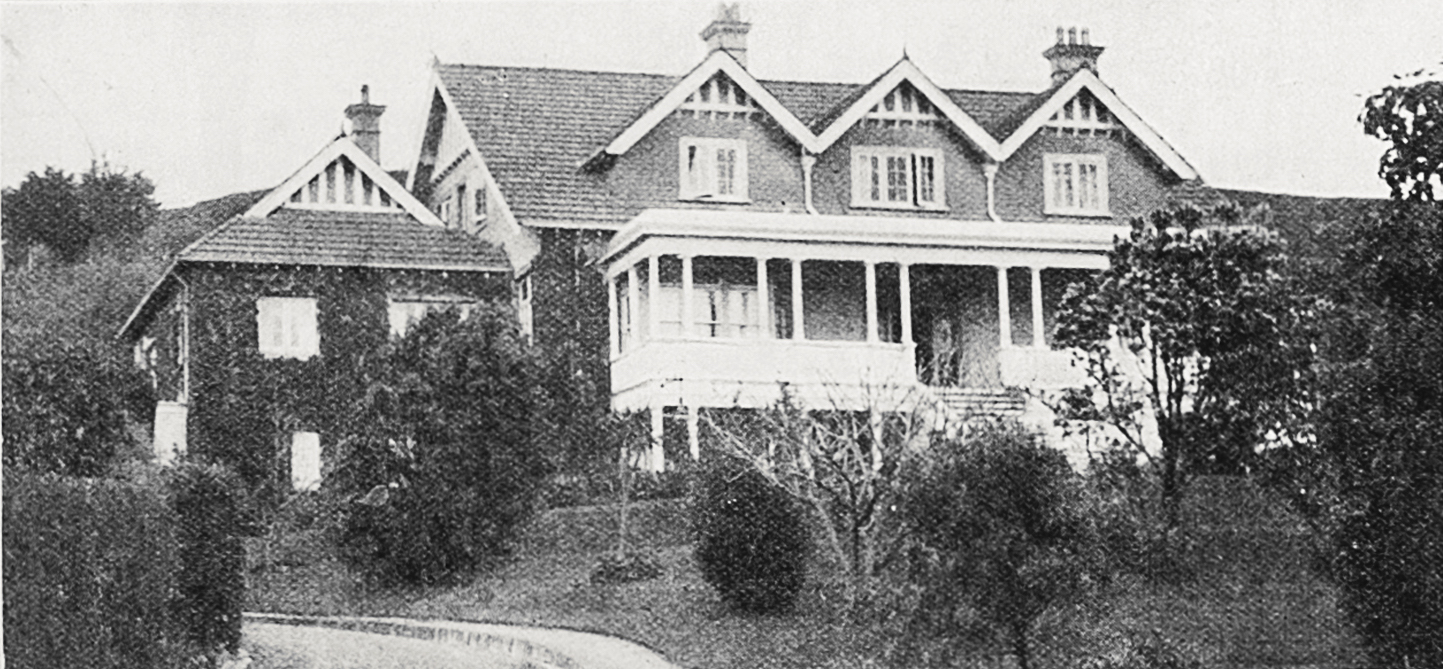
Figure 5: ‘Capri’ in 1914, the first house on the site (extract from Figure 6, Auckland Libraries Heritage Collections AWNS-19149198-49-1).
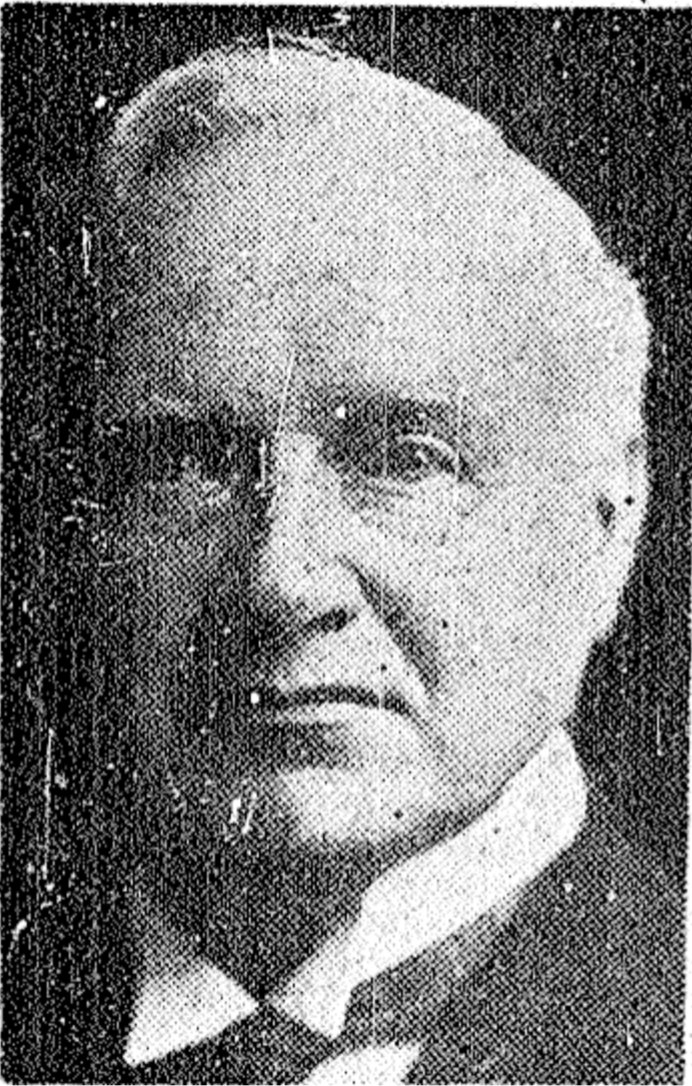
Figure 6: Portrait of H. M. Smeeton (Prominent Citizen’s Death, New Zealand Herald, Volume LXIV, Issue 19782,November 1927, Papers Past).
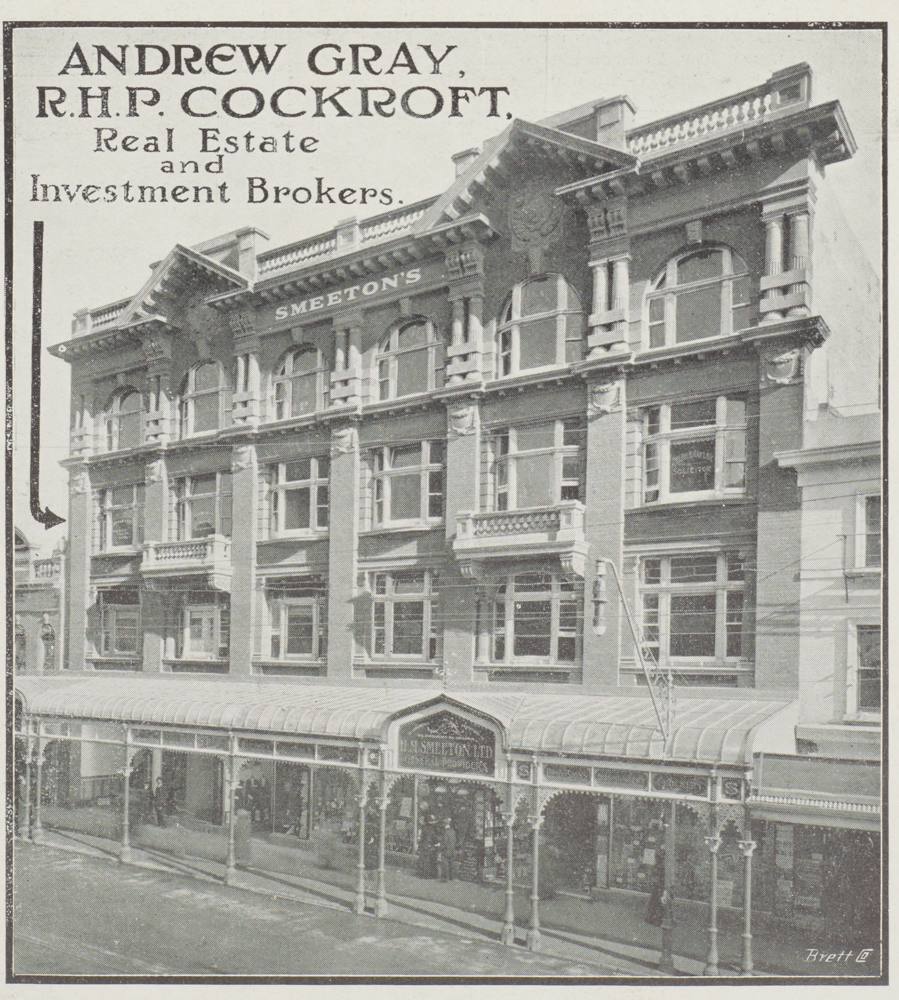
Figure 7: Smeeton’s Buildings, 1912 (present-day 75 Queen Street) (Auckland Libraries Heritage Collections NZG- 19121009-36-2).
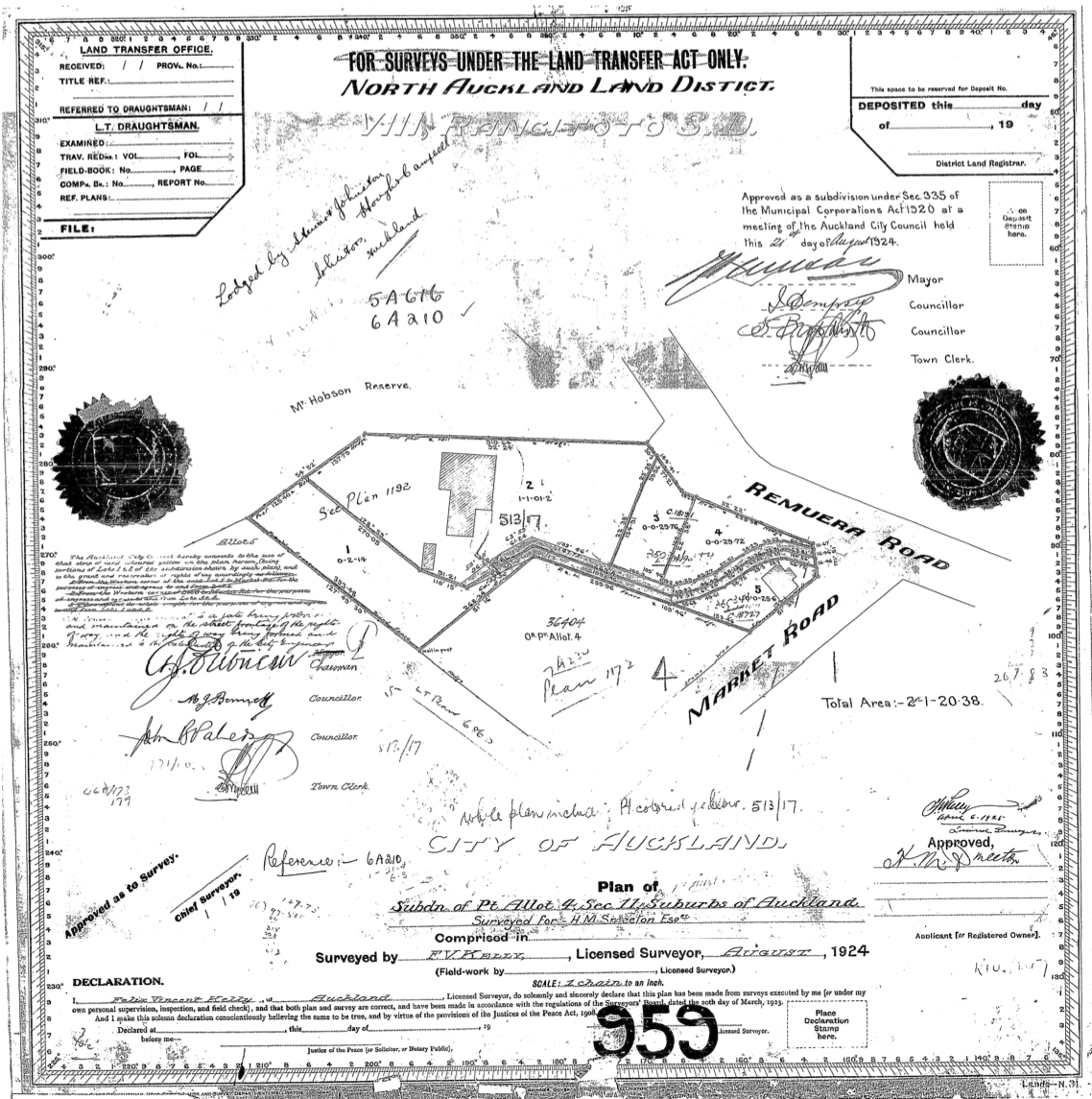
Figure 8: Deposit Plan 959 showing the subdivision of H. M. Smeeton’s estate into five lots. The footprint of presentday 231 Remuera Road can be seen on Lot 2 (DP 959, LINZ records).
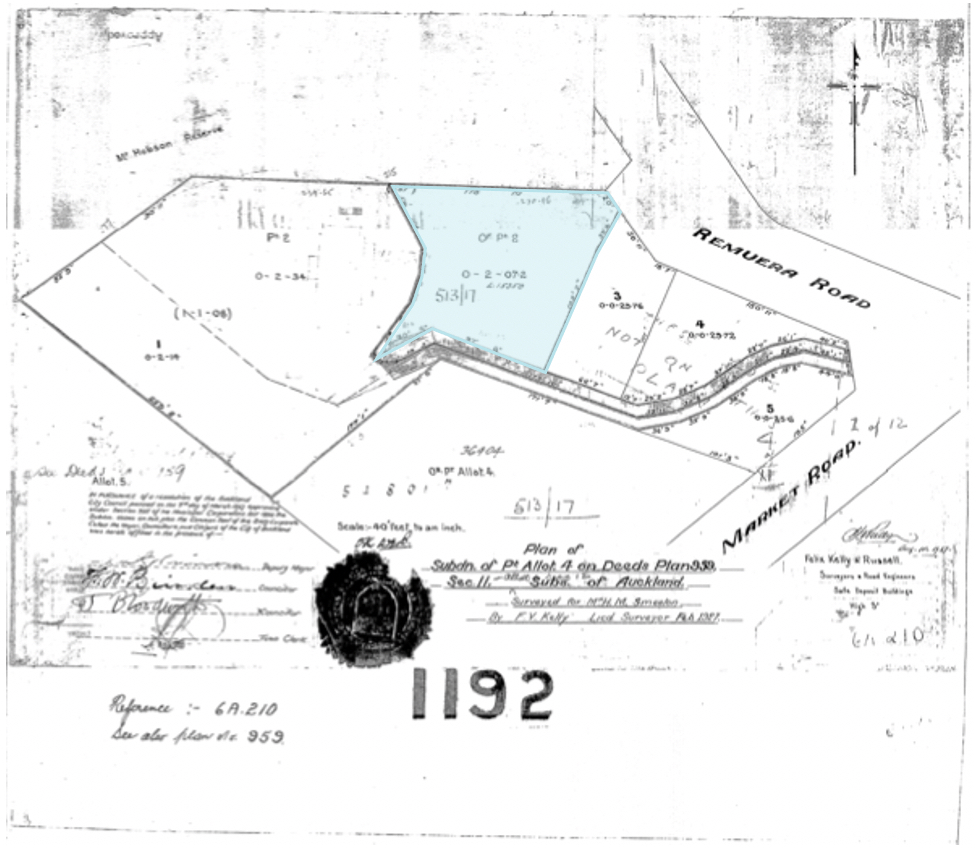
Figure 9: Deposit Plan 1192 showing the subdivision of Lot 2. The dwelling at present-day 229 Remuera Road was subsequently built on the eastern portion of Lot 2 (highlighted) (DP 1192, LINZ records).
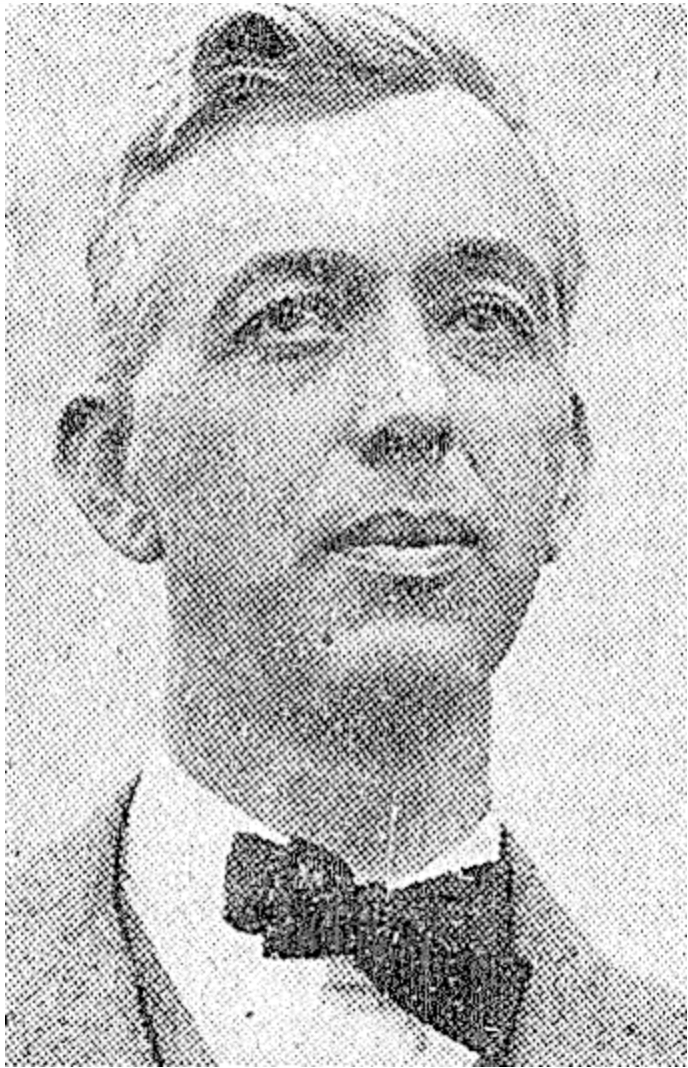
Figure 10: Roy Alstan Lippincott, the architect who designed the residence that became known as ‘Binswood’ (Mr. Roy A. Lippincott, Architect, New Zealand Herald, Volume LXIII, Issue 19274, 12 March 1926, Papers Past).
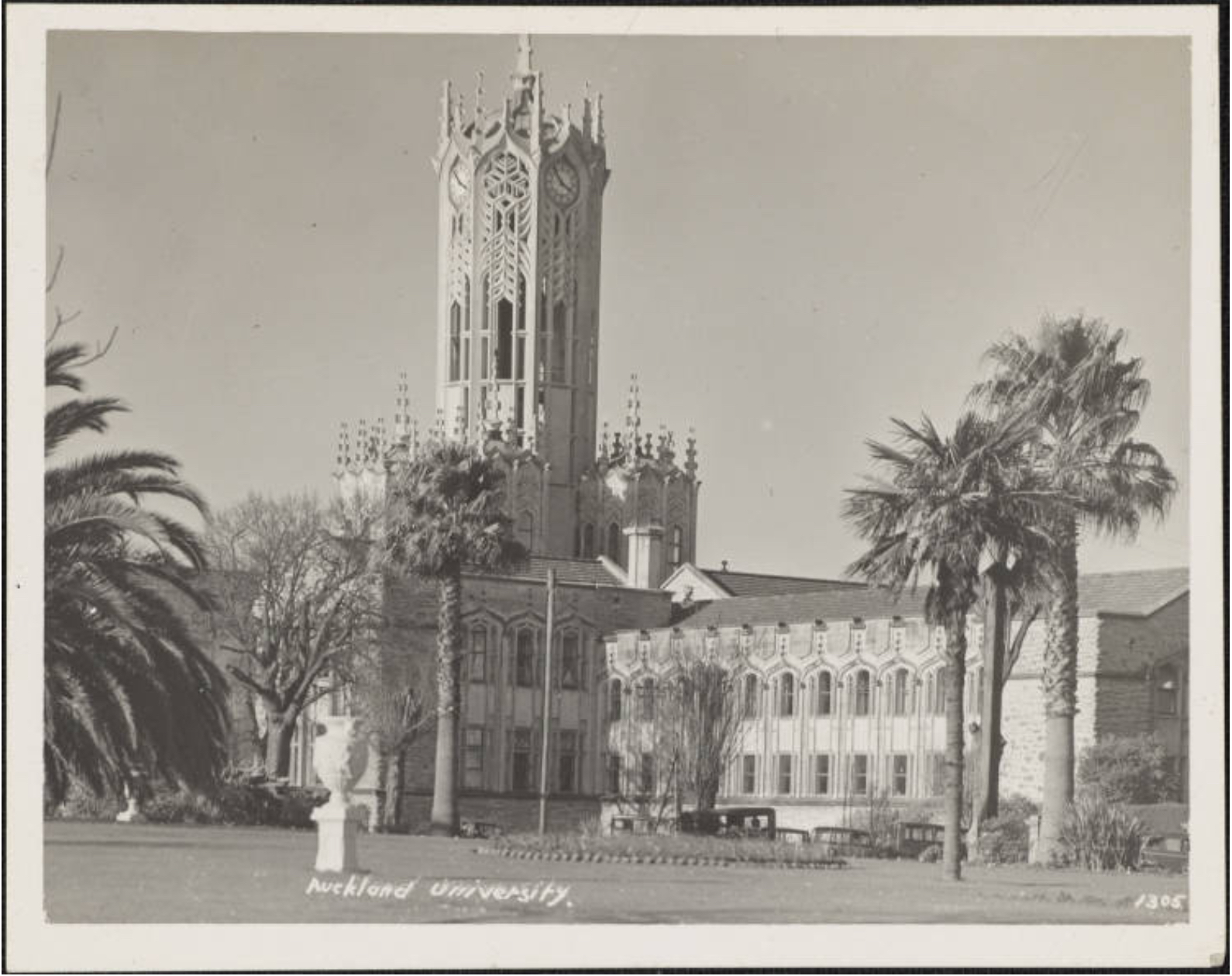
Figure 11: The award-winning Auckland University College Arts Building in c.1930s, Lippincott’s first New Zealand project, which was completed just before the subject residence was designed (Auckland Libraries Heritage Collections 879-47).
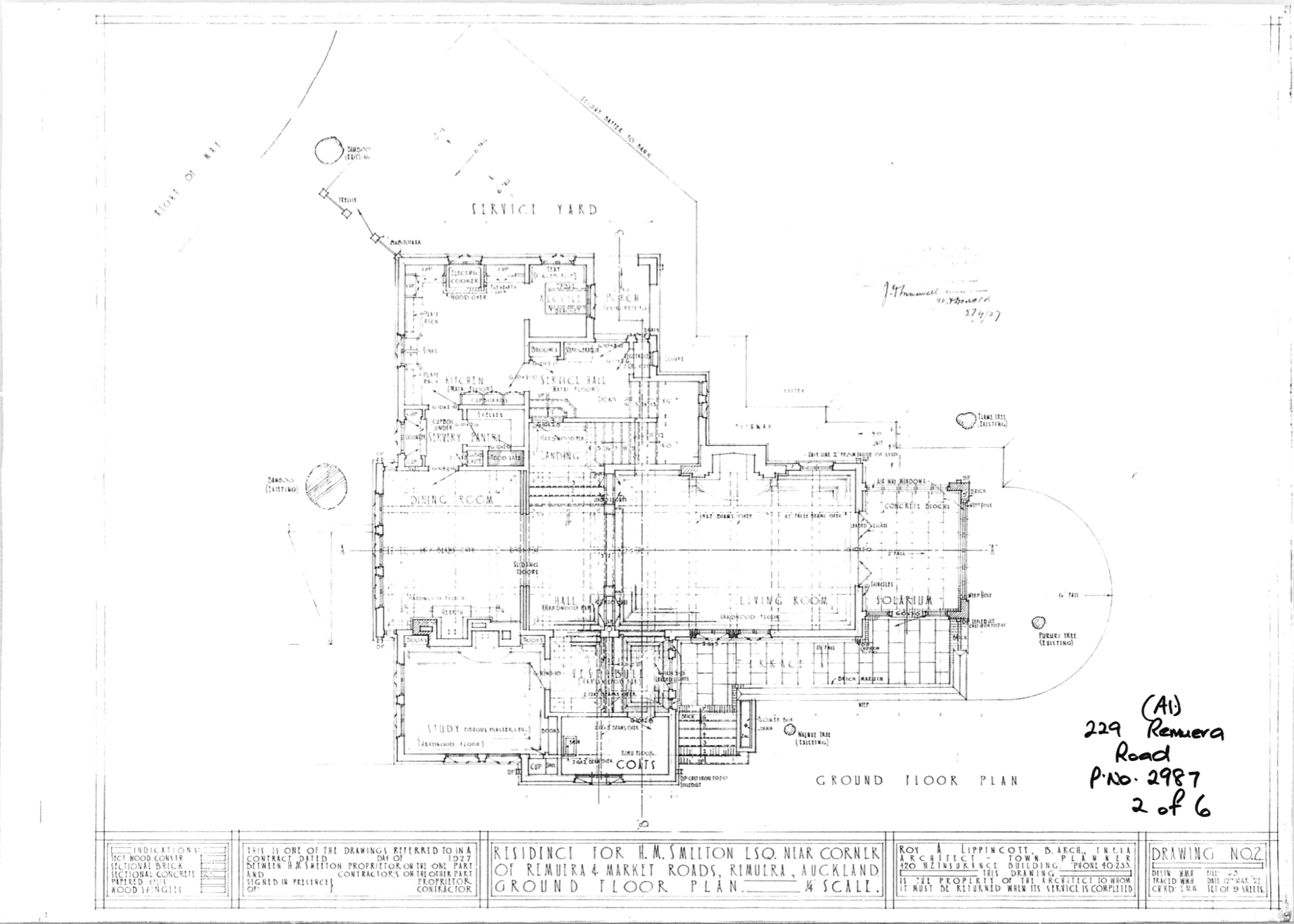
Figure 12: Drawing No. 2 of Lippincott’s design of the (subject) residence designed for H. M. Smeeton, showing the proposed ground floor plan (AKC 339 Building Permit and Consents Aperture Cards 1908- 1997, Remuera Road (up to 519), Record ID 178633, Auckland Council Archives).

Figure 13: Drawing No. 5 of Lippincott’s design, showing the proposed north and east elevations (AKC 339 Building Permit and Consents Aperture Cards 1908-1997, Remuera Road (up to 519), Record ID 178633, Auckland Council Archives).
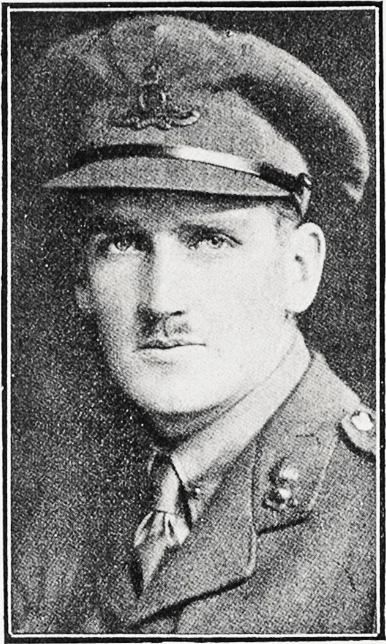
Figure 14: Portrait of Captain Warwick J. Smeeton, the son of H. M. Smeeton for whom Binswood was originally designed (Auckland Libraries Heritage Images Collection, AWNS- 19171018-40-4).
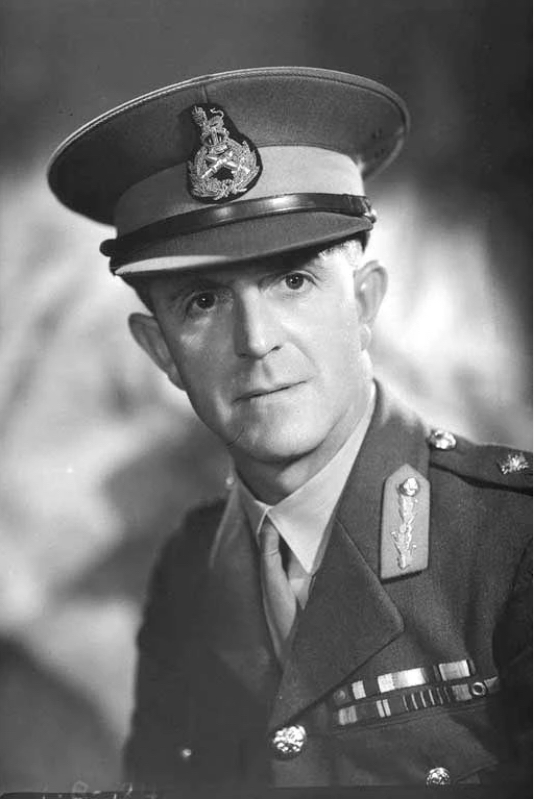
Figure 15: Portrait of Major General H. E. Barrowclough in military uniform by photographer Clifton Firth (Auckland Libraries Heritage Images Collection, 34-B184).

Figure 16: Sir Patrick W. E. Moore (Sir Patrick Eisdell Moore, EMC (Eisdell Moore Centre), https://www.emcentre.ac.nz/ (accessed 18 August 2022)).
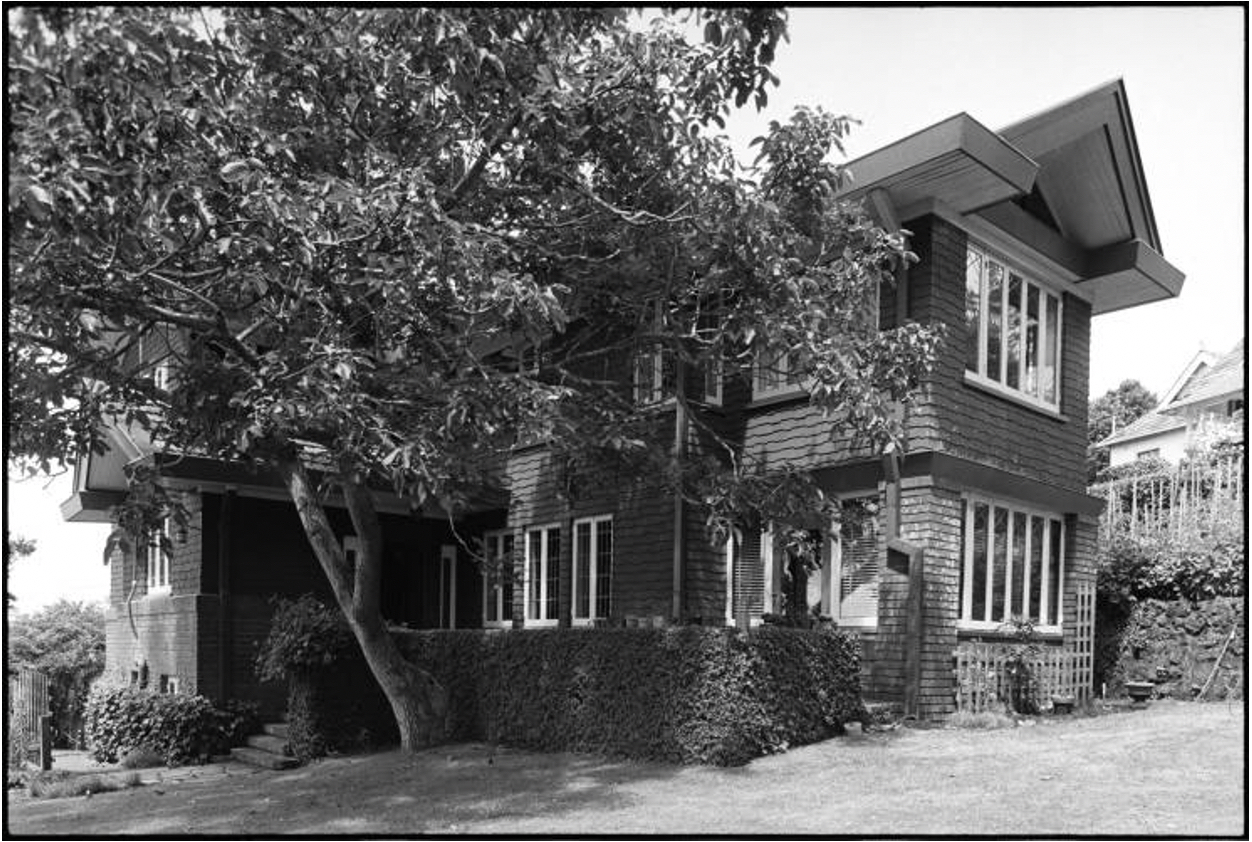
Figure 17: ‘Binswood’, showing parts of its north and east elevations in 1977 and the Walnut tree that predates the residence (Auckland Libraries Heritage Collections, 435-20-30).
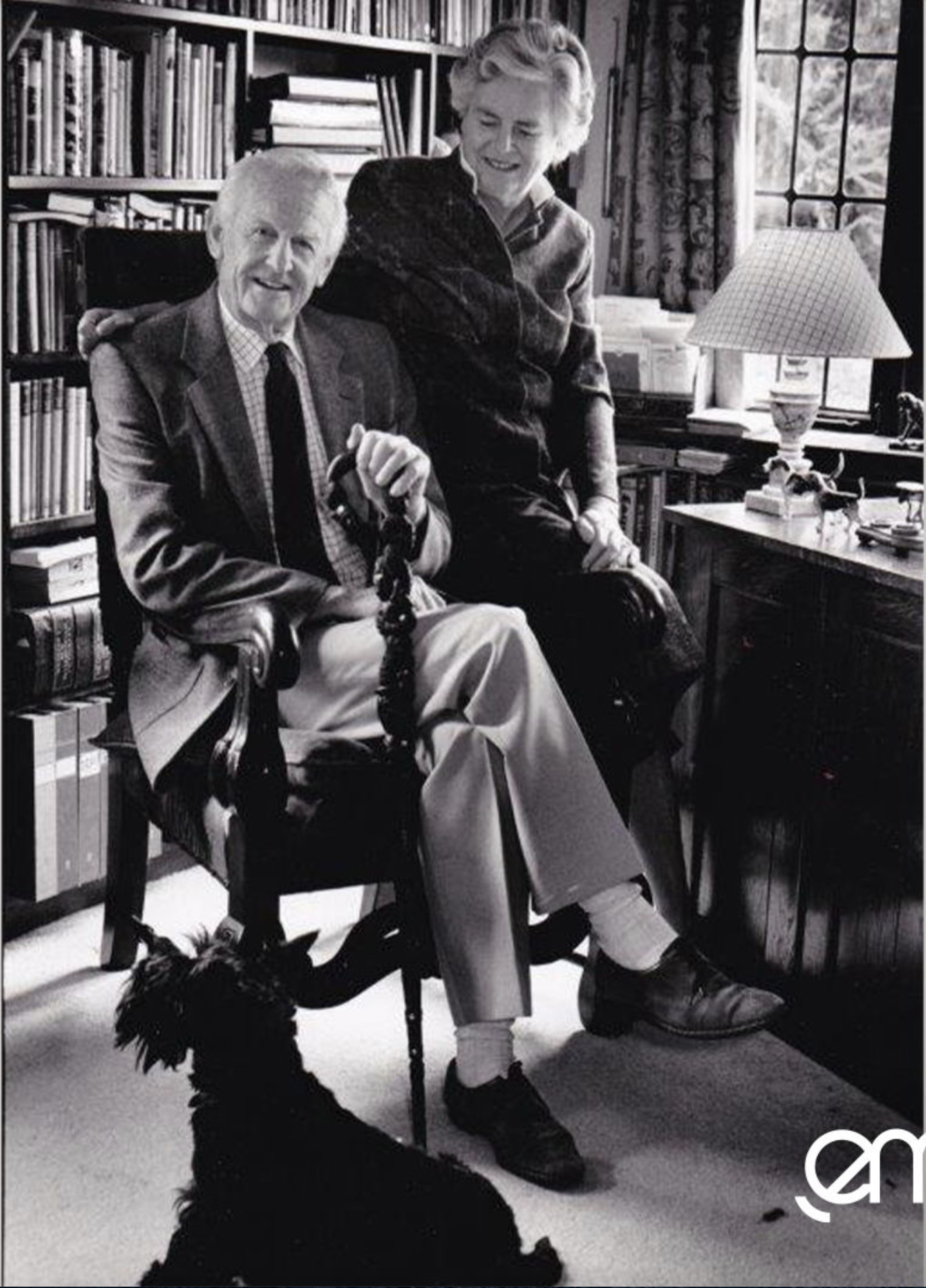
Figure 18: Photograph showing Sir Pat and Lady Moore at Binswood, date? (Sir Patrick Eisdell Moore, EMC (Eisdell Moore Centre), https://www.emcentre.ac.nz/ (accessed 18 August 2022)).
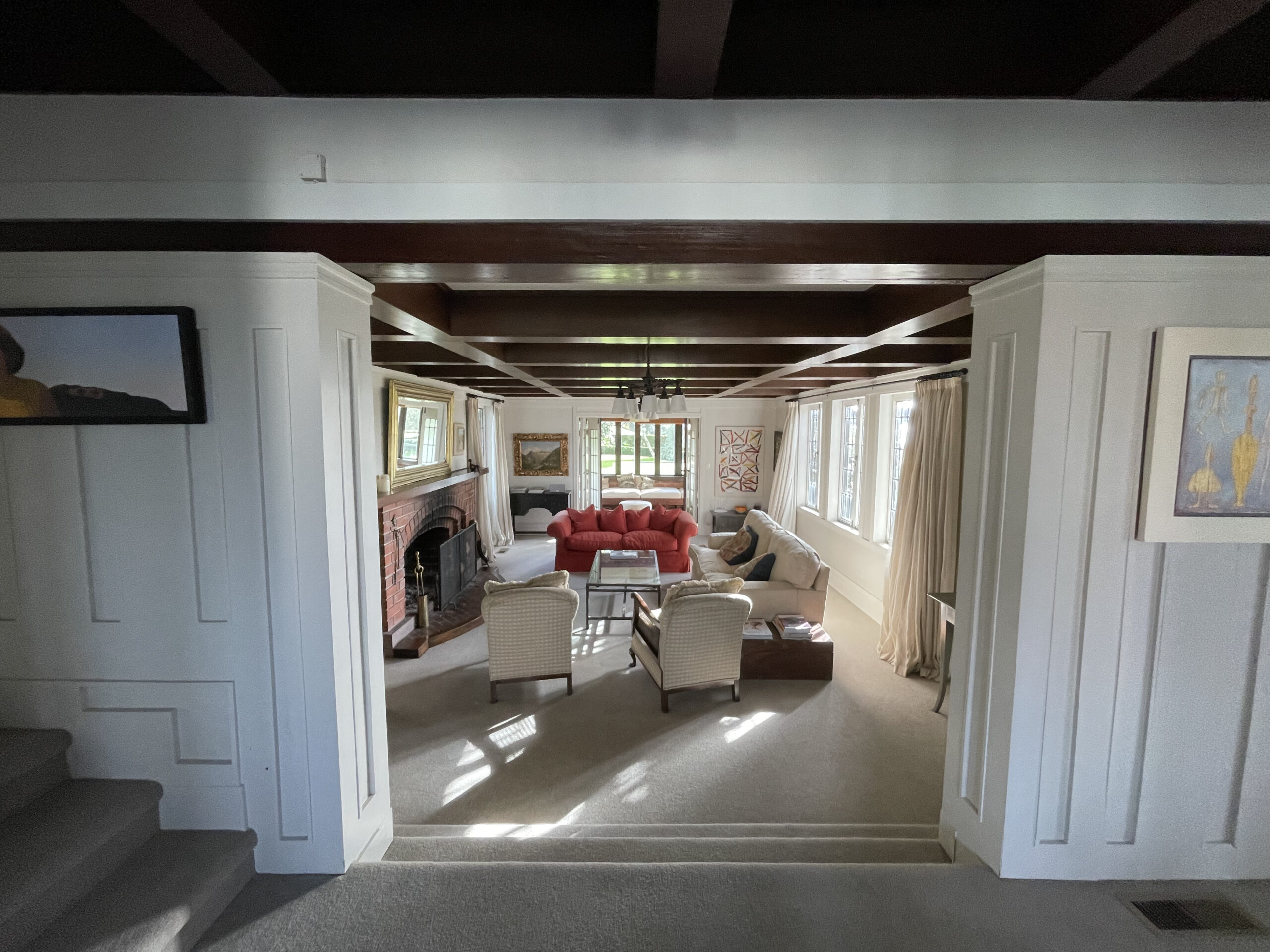
Figure 21: The Living Room (and Solarium beyond) viewed from the Hall, showing the split level plan, box-beam ceilings, brick fireplace and panelled walls (C. O’Neil, June 2022).

Figure 22: The brick fireplace in the Dining Room, featuring decorative motifs – a hallmark of Lippincott’s designs (C. O’Neil, June 2022).
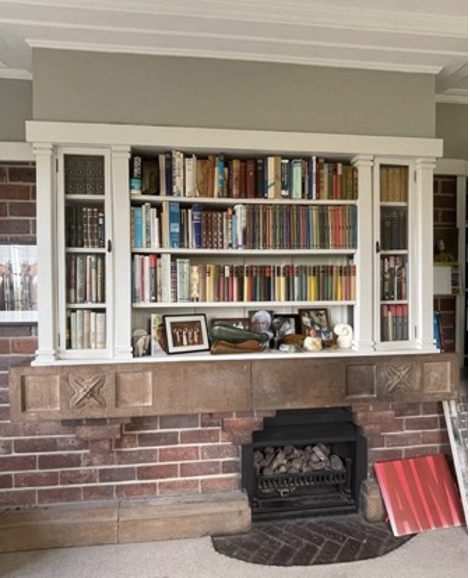
Figure 23: Showing the fireplace and built-in book shelves above the mantle in the Study (C. O’Neil, June 2022).
Designed in 1927, ‘Binswood’ is a notable and largely intact example of the domestic work of well-known American-born architect, Roy A. Lippincott. Built for businessman, H. M. Smeeton on the slopes of Ōhinerau-Mount Hobson, the residence has important associations with a number of individuals who made significant contributions in their respective fields, including a chief justice of New Zealand and an eminent medical pioneer. For nearly 70 years, Binswood has been in the ownership of the Moore family.
The house at present-day 229 Remuera Road was built on part of original Allotment 4 of Section 11 of the Suburbs of Auckland, at the corner of Tamaki (present-day Remuera) Road and The Green (now Market) Road (Figure 2).[1] Originally no more than an unformed grass thoroughfare, ‘The Green Road’ was thought to have been named after William Green, a local inn keeper in c.1850.[2]
Measuring just over three and a half acres, Allotment 4 also occupied the south-eastern slopes of Ōhinerau-Mount Hobson (also known as ‘Remuwera’).[3] Believed to be one of Auckland’s best-preserved volcanic cones, Ōhinerau-Mount Hobson was once a Māori pā during which time its slopes (especially those on the steeper eastern side) were terraced for defence, habitation and agricultural purposes.[4] Its summit offered (and continues to offer) expansive views across the Waitematā Harbour that were once regarded as “preeminent, unequalled, unsurpassed” by John Logan Campbell, who first climbed the maunga in 1840 when scouting land nearby.[5]
Early European land ownership
The Crown grant for Allotment 4 was issued to early settler Philip Kunst (c.1806-1884) in 1847, three years after he had first purchased the land from Māori.[6] Of German origin, Kunst arrived in New Zealand with his wife, Helena, in 1842.[7] A printer by trade, he became the first printer and publisher of the Southern Cross when it was established as one of Auckland’s earliest newspapers in 1843.[8] He subsequently set up his own printing business in Auckland city’s Durham Street, where he held property.[9] Kunst’s ownership of Allotment 4, however, was short-lived. Only ten months after being issued the Crown grant, he conveyed the land to James Dilworth, a farmer, speculator, philanthropist and one of early Remuera’s most astute and prosperous landowners.[10]
Born in Northern Ireland, James Dilworth (1815-1894) (Figure 3) spent his early years working on his father’s farm and in a bank. Around 1839, he emigrated first to Australia and then to New Zealand, settling in Auckland in 1841.[11] Working initially for the New Zealand Banking Company as an accountant, he later turned to buying land. By the time the bank closed in 1845, Dilworth had already acquired property in Parnell, Takapuna and Remuera, with his principal holding comprising around 160 acres between Mount Hobson and Mount St John.[12] Here he developed a suburban farm, which he expanded incrementally over subsequent decades. By 1866, he owned the majority of the land between present-day Remuera, Market, Great South and St Marks roads, in addition to neighbouring land to the east and south (Figure 4). At this time, the three-and-a-half acres of Allotment 4 was used for pasture.
By the 1880s, Dilworth’s Remuera estate was extensive. Around 23 acres directly southwest of Great South Road was his homestead farm where he had built a spacious residence for himself and his wife, Isabella, grew hay and raised livestock. The remainder and most substantial portion of his farm was leased out in line with patterns of landholding in his native Ireland.[13] At the time of Dilworth’s death in 1894, his estate was valued at £150,000.[14]
As one of the first European farmers in Remuera, Dilworth contributed greatly to the district’s early identity, but his true legacy was realised following his death. With no heir and a long-established love of education, he bequeathed the bulk of his estate to the Dilworth Ulster Institute Trust. The trust was tasked with establishing an institute (or school) to house and educate boys who lived in straitened circumstances.[15] From the beginning of the twentieth century, portions of the estate were progressively subdivided and leases sold, while other allotments continued to be available for lease from the ‘Dilworth Trust Board’.[16]
Lease of Allotment 4
By early 1903, Allotment 4 had been leased from the Dilworth Trust Board by indent and commission agent, Herbert Thompson.[17] The just over three acres of land was held under lease for a term of 99 years, with an annual rent of £60.[18]
Businessman Herbert Thompson (1845-1927) was associated with the soft goods trade first in Australia and then New Zealand.[19] In 1894, he established ‘Herbert Thompson and Co.’, an indent and commission merchants business, which became known for the sale of high quality household and family drapery.[20]. With branches in Auckland, Wellington and Christchurch the business prospered.[22] By all accounts, Thompson’s commercial success enabled him to fund what would later be described as “one of the most substantially built brick houses in Auckland”[23] on his newly-acquired Remuera land.
The first house on the site
Once Herbert Thompson secured the lease for part Allotment 4, he appointed one of Auckland’s most prolific architects, Arthur P. Wilson, to design and supervise the construction of a house on his Mount Hobson property (present-day 231 Remuera Road).[24] The substantial two-storey (with basement), 16-roomed residence was “built regardless of expense”, with rendered brick walls, a Marseilles tile roof, and a verandah that extended the length of dwelling’s principal (east) elevation.[25] By March 1903, the Thompsons had moved into their new home, which they had named ‘Capri’ (Figure 5).[26,27]
In 1905, just two years after its completion, Capri was put on the market. By that time, Thompson’s business had gone into liquidation and he was planning to relocate to Christchurch.[28] The property was finally purchased in July for £2,300 by businessman, George Elliot.[29]
Subsequent owners/leasees
When Scottish-born George Elliot (1865-1956) acquired Capri in 1905, he was already on his way to becoming an extremely successful and increasingly wealthy businessman.[30] While living at the property with his wife, Rachel Winifred and three sons, he took on highly influential roles, involved himself in the work of the community, and served on several boards during World War I to support the war effort.[31] By 1919, he had been awarded an OBE and received a knighthood four years later.[32]
Capri remained the Elliot family home until 1921, when it was acquired by company director, Percy Arthur Hadley.[33] Records indicate that in June 1923, the property was purchased by Engineer, Harold Mason Warner and his wife, Margaret Mary and, less than a year later, was acquired by retired businessman, Herbert Mayne Smeeton.[34]
H.M. Smeeton
Born in Warwick, England in around 1862, Herbert Mayne (H. M.) Smeeton (c.1862-1927) (Figure 6) moved to New Zealand with his brother, H. W. Smeeton, and settled in Auckland by the late 1880s.[35] In 1891, Smeeton purchased a grocery business on Ponsonby Road, naming it the ‘Household Supply’ store and, by the end of the following year, had relocated to Karangahape Road.[36] With his business flourishing, Smeeton acquired and remodelled a large premises on Queen Street known as ‘The Old Mill’ in 1894, with the purpose of expanding the business and the produce and provisions it offered.[37] With new premises completed in 1912 (present-day 75 Queen Street) (Figure 7), ‘H. M. Smeeton Limited’ became regarded as one of the finest departmental stores in New Zealand.[38] The name of the company was later changed to ‘Smeetons Limited’, with Smeeton retaining a controlling interest until 1917 when, on medical advice, he entered into semi-retirement.[39]
In addition to his commercial endeavours, Smeeton was a well-known figure in the municipal life of Auckland for several years; was active in philanthropic work; and had a prominent association with the Baptist Church.[40]
Subdividing part Allotment 4
When Smeeton and his Dunedin-born wife, Sarah Ann, purchased Capri in 1924, he set about making changes to the dwelling and subdividing the land he leased from the Dilworth Trust Board.[41] In August that year, a plan was prepared for Smeeton showing the subdivision of the two-acre estate (part Allotment 4) into five lots (Figure 8).[42] Present-day 231 Remuera Road occupied Lot 2, which comprised just over an acre of land, and also incorporated Lot 1 to the rear.
Between August 1925 and May 1926, Smeeton travelled overseas in an attempt to improve his health.[43] On his return, preparations were in place for further changes to the property. By early 1927, another subdivision plan was drawn up to split Lot 2 into two separate parcels (Figure 9).[44] Measuring just over half an acre, the newly-formed parcel of land to the east of Capri was created for the purpose of erecting a new, smaller dwelling for the Smeetons while freeing up their larger residence for use by the New Zealand Baptist church as a long-awaited theological college.[45] For the design of his new dwelling, Smeeton commissioned Roy A. Lippincott, a noted American-born architect who had made a name for himself in Auckland during 1920s.[46]
The Architect
Roy Alstan Lippincott (1885-1969) (Figure 10) was born in Pennsylvania in 1885 and attended high school in Chicago. He completed his architectural degree at New York’s Cornell University in 1909, following which time he worked for several “Chicago School” architects, including Hermann von Holst, Marion Mahoney and Walter Burley Griffin.[47] They in turn had worked for Frank Lloyd Wright – since recognised as “the greatest American architect of all time”.[48,49] Around 1912, Lippincott was offered a junior partnership by Griffin who had recently won the competition for the design of Australia’s capital, Canberra. Two years later, Lippincott married Griffin’s sister, Genevieve, and they moved to Sydney and then to Melbourne.[50]
In 1920, Lippincott joined with draughtsman and fellow Griffin employee, Edward F. Billson, to enter the competition for the design of the Auckland University College Arts Building – the institution’s first significant purpose-built building.[51] Their highly original winning design, though controversial at the time, became one of the University’s most recognised buildings (Figure 11).[52] Lippincott relocated to Auckland to supervise the building’s construction (1921-26). In 1922, he was elected an Associate of the New Zealand Institute of Architects and a Fellow two years later. He remained in New Zealand until 1939 when, following a number of successful architectural commissions, he and his family returned to the USA.[53]
In addition to the Arts Building, Lippincott was responsible for the design of a number of other Auckland landmarks, including Smith and Caughey’s Department Store Extension (1927-29); Devonport’s Alison Clock (1928); the Berlei Factory and Office Building (1930); and the Farmers Trading Co. Tearoom (1934-5).[54] His domestic commissions included the design of several Remuera residences, such as the subject building ‘Smeeton House’ (1927); ‘Lippincott House’ (1927), designed for his own family at 701 Remuera Road; and ‘Fletcher House’ (1927), commissioned by Sir James Fletcher at 21 Upland Road.[55]
‘Smeeton House’ / ‘Binswood’
Lippincott prepared the architectural drawings for Smeeton’s new house in March 1927 (figures 12 and 13).[56] The two-storey (with basement) dwelling was designed over a compact cruciform plan and featured a distinctive roof form with wide eaves and raked fascias – design elements most likely derived from the ‘prairie house’ architectural style that emerged in Chicago at the turn of the twentieth century.[57] Brick and cedar shingles were the materials of choice for the external walls, Marseilles pattern tiles for the roofs, and leaded-light casements for the majority of the windows. The principal entrance was located on the east elevation, accessed by a path from the south that led onto a terrace that overlooked the garden. Several existing trees in the garden were retained, including a Walnut Tree to the east.[58]
Internally, the house was designed with a garage, workshop and laundry at basement level; six principal rooms on the ground floor, including a ‘solarium’ to take advantage of
the expansive northern and eastern harbour views; and five bedrooms, two bathrooms and a ‘sleepout’ on the first floor. Internal spaces were unusually arranged on different levels and connected by short flights of stairs.[59]
Tenders for the new dwelling were initially sought in March 1927, with a further request made in April based on revised plans and specifications.[60] The cost of the building was recorded as £4,272.[61] Unfortunately, Smeeton did not live to see the completion of his new home. Following several years of indifferent health, he passed away in October 1927.[62] He was survived by his wife, two sons and two daughters.[63] The new property, then addressed 57B Remuera Road, was recorded as being occupied by the executors of Smeeton’s estate between 1927 and 1934, which included his wife, Sarah Ann.[64]
As was tradition, the new residence became known as ‘Binswood’, a name favoured by the Smeeton family who had called other residences in their ownership (including 231 Remuera Road) by the same name.[65,66] It possibly derived from ‘Binswood Hall’, a mid-nineteenth century school for boys in Smeeton’s native Warwickshire.[67]
By early 1930, Smeeton’s eldest son, Warwick and his wife Dorothy (nee. Garrard) were residing at Binswood.[68] Educated at Auckland Grammar School, Warwick James Smeeton (1895-1970) (Figure 14) was a first-class cricketer.[69] He served in World War I as second lieutenant in the Reserve Brigade of the Royal Field Artillery and later in the Royal Horse Artillery, rising to Captain. In 1919, he was awarded the Military Cross and the 1914-15 Star.[70] Smeeton subsequently served in the army in World War II, reaching the rank of Lieutenant Colonel.[71]
In 1934, the lease for part Lot 2 was transferred to lawyer and decorated soldier, Harold Eric Barrowclough and his wife, Mary.[72] Binswood was to remain in their ownership for the next twenty years.[73]
The Barrowcloughs
Born in Masterton in 1894, Harold Eric Barrowclough (1894-1972) (Figure 15) attended Palmerston North Boys’ High School where he excelled academically and received a university scholarship.[74] He began studying law at Otago University College in 1913, but his training was put on hold when he enlisted in the New Zealand Expeditionary Force in 1915. During World War I, Barrowclough emerged as an exceptional officer, rising through the ranks from second lieutenant to temporary lieutenant colonel. He was awarded the Military Cross and the French Croix de guerre for bravery, and subsequently received the Distinguished Service Order (DSO).[75]
Barrowclough recommenced his legal studies following the War, graduating LLB in 1921.[76] That same year, he married South Otago-born Mary Ogilvy Duthie, a University of Otago graduate and French teacher at Timaru Boys’ High School.[77] They settled in Dunedin for ten years, during which time Barrowclough established a successful legal career as partner of the legal firm White, Ramsay and Barrowclough. He continued to be active in the Territorial Force during this time but resigned from military duties in 1931 when he relocated to Auckland to become partner in the law firm Russell, McVeagh, Bagnall and Macky.[78]
The Barrowcloughs settled in Remuera, living first on Victoria Avenue and then moving to 229 Remuera Road in 1934.[79] When the family made Binswood their home, the property was recorded as a ‘brick and wood house and garage’ with eight rooms and a kitchen, two bathrooms, sunrooms and a garage and laundry in the basement, located on just over half an acre of land.[80]
During his time at Binswood, Barrowclough became one of the main figures in Auckland’s legal society and played a key role in the re-establishment of the National Defence League of New Zealand. During World War II, he again proved himself a capable and effective leader, receiving the Greek Military Cross (first class) and a bar to the DSO for his ‘conspicuous bravery and brilliant leadership’.[81] Following the war, Barrowclough returned to private practice and helped rebuild his law firm, which had been impacted by the loss of staff on military duties.[82] For a couple of years during that period, Binswood appears to have been occupied by Mrs M. B. Myers and her husband, Major (later Sir) Kenneth B. Myers, a liquor merchant, hotel owner and president of the Auckland Kindergarten Association.[83] Their time at the residence appears to coincide with the use of their St Heliers mansion, ‘Glen Innes House’, as a rest home for officers of the US military during World War II.[84]
In 1953, Barrowclough was appointed chief justice of New Zealand and, in 1954, was made Knight Commander of the Most Distinguished Order of St Michael and St George in the New Years’ honours list.[85] In April that year, Sir Harold and Lady Mary Barrowclough sold Binswood and relocated to Wellington. The property was purchased by medical practitioner, Dr Patrick William Eisdell Moore for £9,500, and remains in the Moore family ownership to this day.[86]
The Moore family home
Patrick (‘Pat’) William Eisdell Moore (1918-2015) (Figure 16) was born in Bristol, England, the son of Alice, an English nurse and Dr Arthur Eisdell Moore, a New Zealand surgeon. Educated at Auckland Grammar School, he went on to study medicine at the University of Otago, graduating in 1943.[87] He was also a keen artist, talented musician and horse enthusiast.[88] In 1942, Moore married Doris McBeth (‘Beth’) Beedie, a physiotherapy student from Dannevirke.[89] Following graduation, they moved to Auckland where Moore worked as a house surgeon and obtained full registration, which enabled him to enlist in the army. He served in World War II as medical officer with the 28th NZ (Māori) Battalion, being the only Pākehā in the Battalion at that time, and rose to the rank of Captain.[90]
In 1948, following a period working as an eye and ENT registrar, Dr Moore travelled to England with his wife and two young sons to obtain the Fellowship of the Royal College of Surgeons and gain practical experience in ENT surgery.[91] The family returned to Auckland in 1952 where Dr Moore initially set up as an ENT consultant and was later appointed junior ENT surgeon at Greenlane Hospital.[92]
In 1954, Dr Moore and his family, which soon included two more sons, moved into their recently purchased Remuera residence – Binswood (figures 17 and 18). It would remain their home for over 40 years.[93] During that time, Dr Moore contributed significantly to the evolution of Otolaryngology and the treatment of ear disease and hearing loss in New Zealand. His many achievements included pioneering community health initiatives; leading the introduction of cochlear implants to New Zealand; founding the Deafness Research Foundation; and establishing Auckland’s Hearing House.[94] In 1982, Dr Moore’s contributions were recognised with the award of an OBE. This was followed by a Knighthood ten years later for his services to medicine and the community.[95]
A number of changes were made to Binswood during the Moore family ownership. In 1962, a swimming pool (since removed) was installed in the garden to the east of the dwelling.[96] The most significant change occurred in 1989, when part of the roof required rebuilding following a fire. The works included the reinstatement of roof timbers and ceiling box beams to match the original construction.[97] In 1995, plans were prepared for the subdivision of 229 Remuera Road into two lots. Binswood occupied Lot 1, which measured just over a third of an acre, and the smaller Lot 2 measured just under a quarter of an acre.[98] It was on Lot 2 (present-day 229A Remuera Road) that Sir Pat and Lady Moore commissioned the construction of a new home. Designed by architect, Terry Hitchcock, the two-storey dwelling with its use of brick, cedar and clay tiles shared some visual similarities with Binswood.[99]
When Sir Pat and Lady Moore moved into their newly completed residence in 1996, Binswood became the family home of their youngest son, Chris Moore, his wife Heather and their three children.[100] Chris, who was born at Binswood, is a successful commercial property lawyer, and, like Sir Harold Barrowclough, was formerly a partner at the law firm (now known as) Russell McVeagh.[101] Once the President of the New Zealand Law Society, Chris is currently Director of Chris Moore Consultants Ltd. and Chairman of the College of Law New Zealand’s Board. He also serves as Chair of the ‘Cochlear Implant Foundation’, the charitable trust that Auckland’s Hearing House (founded by his late father) operates under.[102]
Soon after the Moores acquired the property, they carried out alterations and additions to the dwelling. They engaged Malcolm Walker Architects to design the changes, which included an extension to the garage, the creation of new garden paths, and a small addition and modifications to convert the ground floor service hall, alcove and porch into a family room.[103]
Today, Binswood stands as an important example of the domestic work of Roy A. Lippincott and retains a high degree of physical integrity (figures 19 and 20). Existing notable features include (but are not limited to) leaded-light windows, a series of decorative brick fireplaces, timber panelling and built-in furniture (figures 21-24). In recognition of its significance, the dwelling is scheduled as a historic heritage place in the Schedule of Historic Heritage in the Auckland Unitary Plan.[104]
A more personal feature of the home is the colourful mural that adorns one of the bedroom walls (Figure 25). Painted progressively by Sir Pat for his children over several years during the 1960s, the mural portrays a charming landscape filled with the principal characters and recognisable landmarks of the children’s stories ‘Winnie-the-Pooh’ and ‘The Wind in the Willows’.[105]
Binswood remains in the ownership of Chris and Heather Moore and continues to be enjoyed by their family, including their children and grandchildren.
Background
The Heritage Studio Limited was commissioned by Remuera Heritage to undertake research to gain an understanding about the history of ‘Binswood’, a striking residence located on the south-eastern slopes of Ōhinerau-Mount Hobson and with extensive views across Remuera and the Waitematā Harbour. The principal aim of the research was to assist in the preparation of a ‘story’ of the place for Remuera Heritage’s ‘Century-Old Homes’ campaign.
Research involved viewing online repositories such as DigitalNZ, Papers Past and Auckland Libraries resources; sourcing available information at Auckland Council Archives and at Auckland Libraries Research Centre; and viewing deeds indexes, deposit plans and certificates of title from Archives New Zealand and Land Information New Zealand. It is important to note that opportunities still exist to explore other avenues of research, which may yield more information. Copyright permissions for images have yet to be gained.
Access onto the site and inside the property was made on 10 June 2022, during which time the current owner kindly showed us around.
