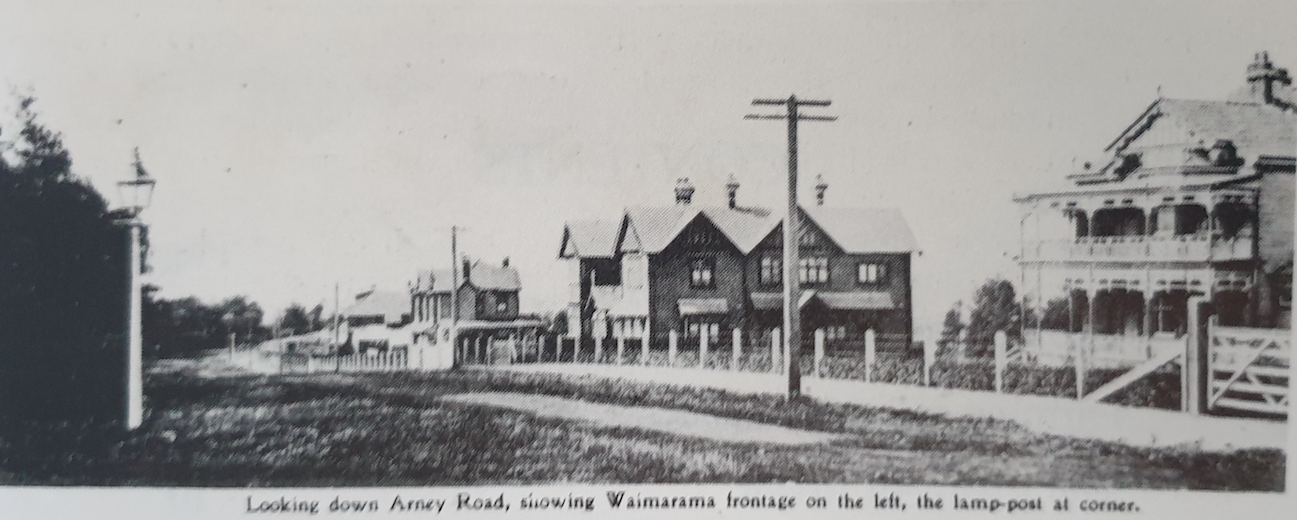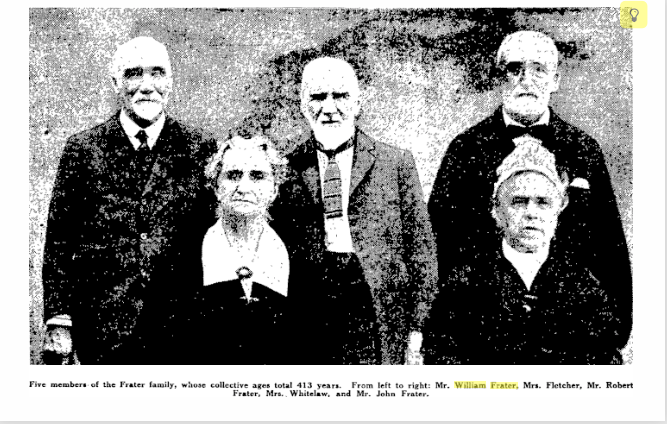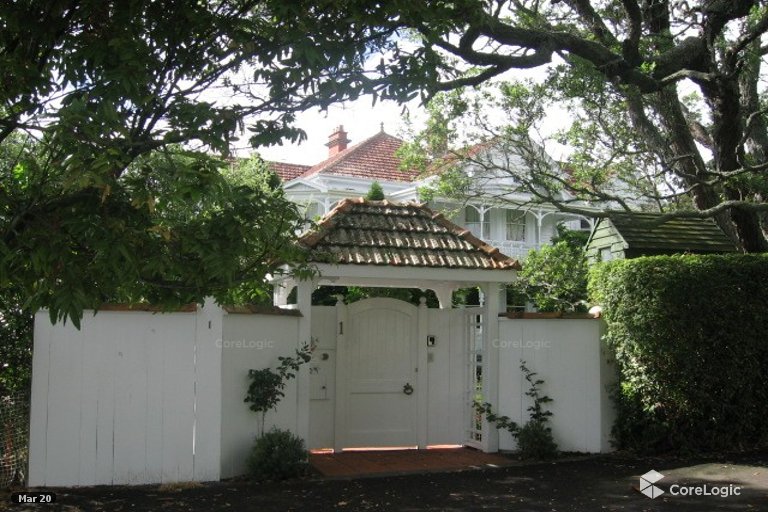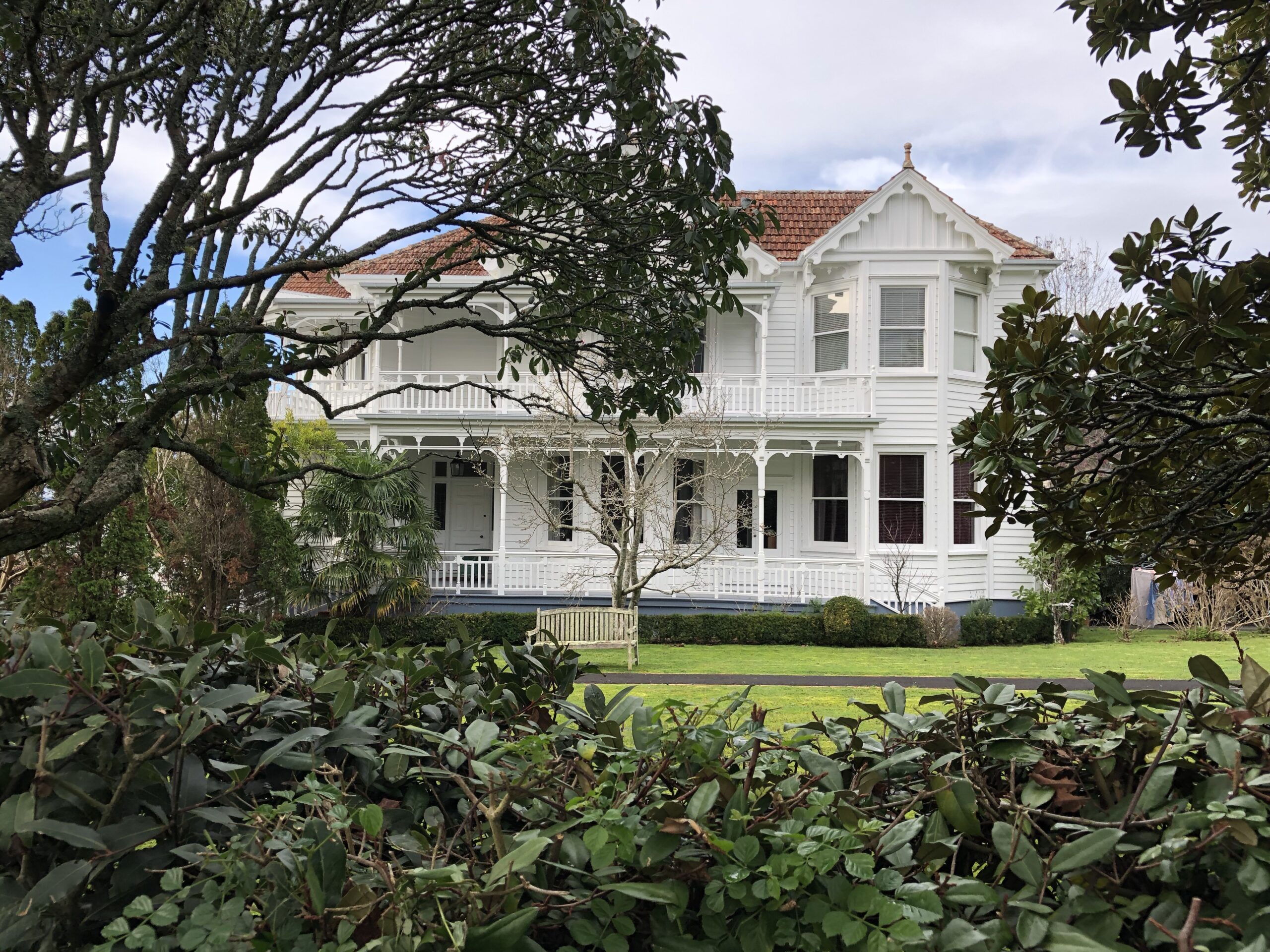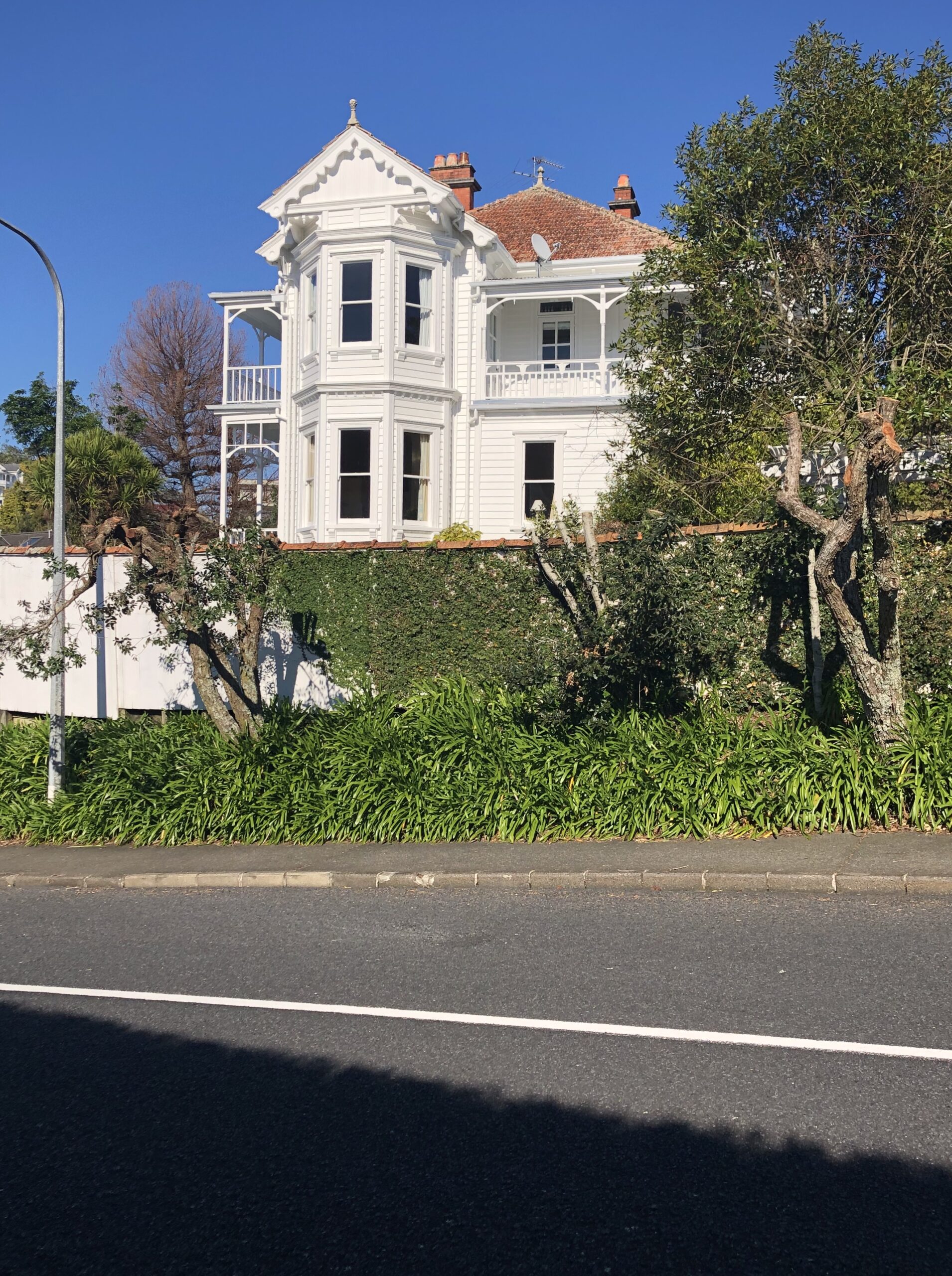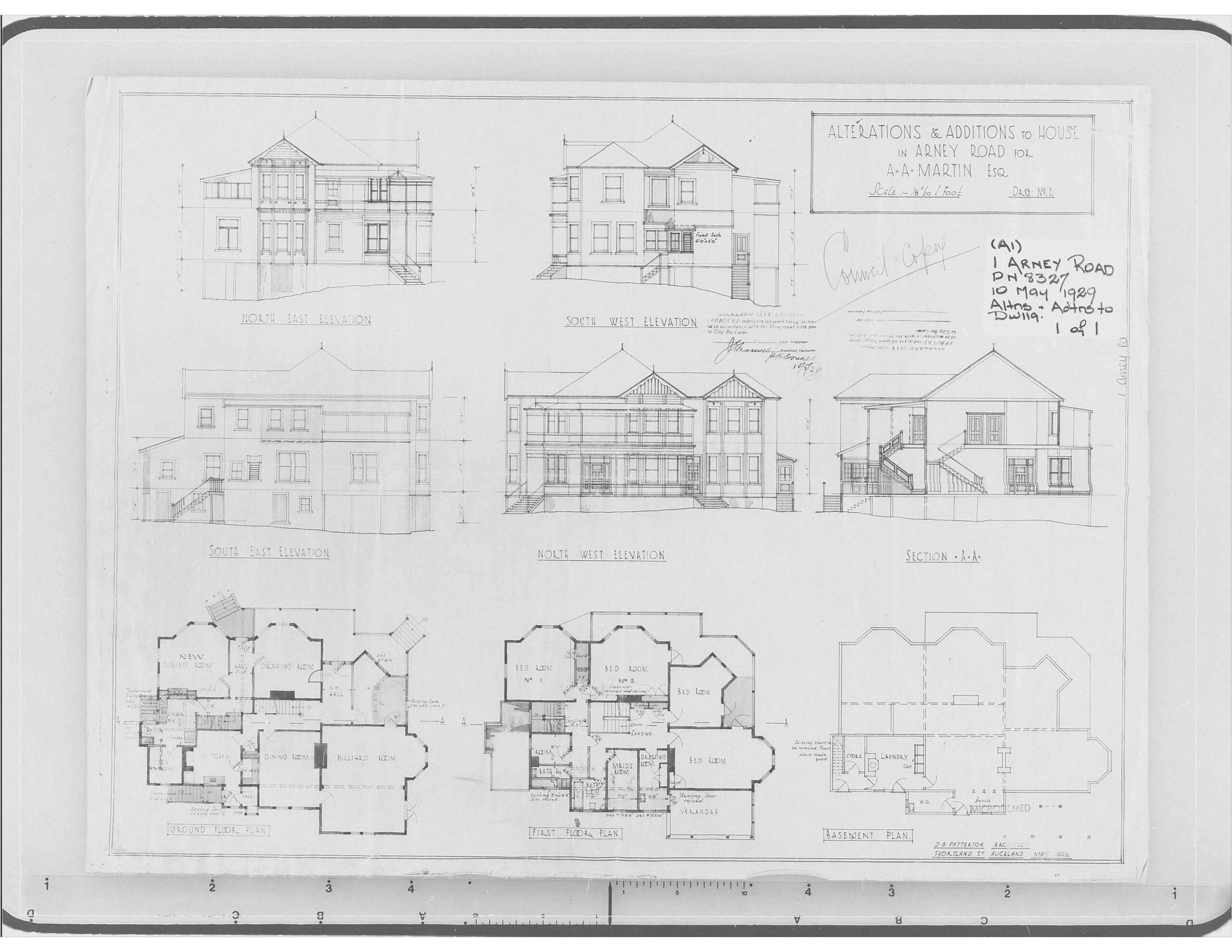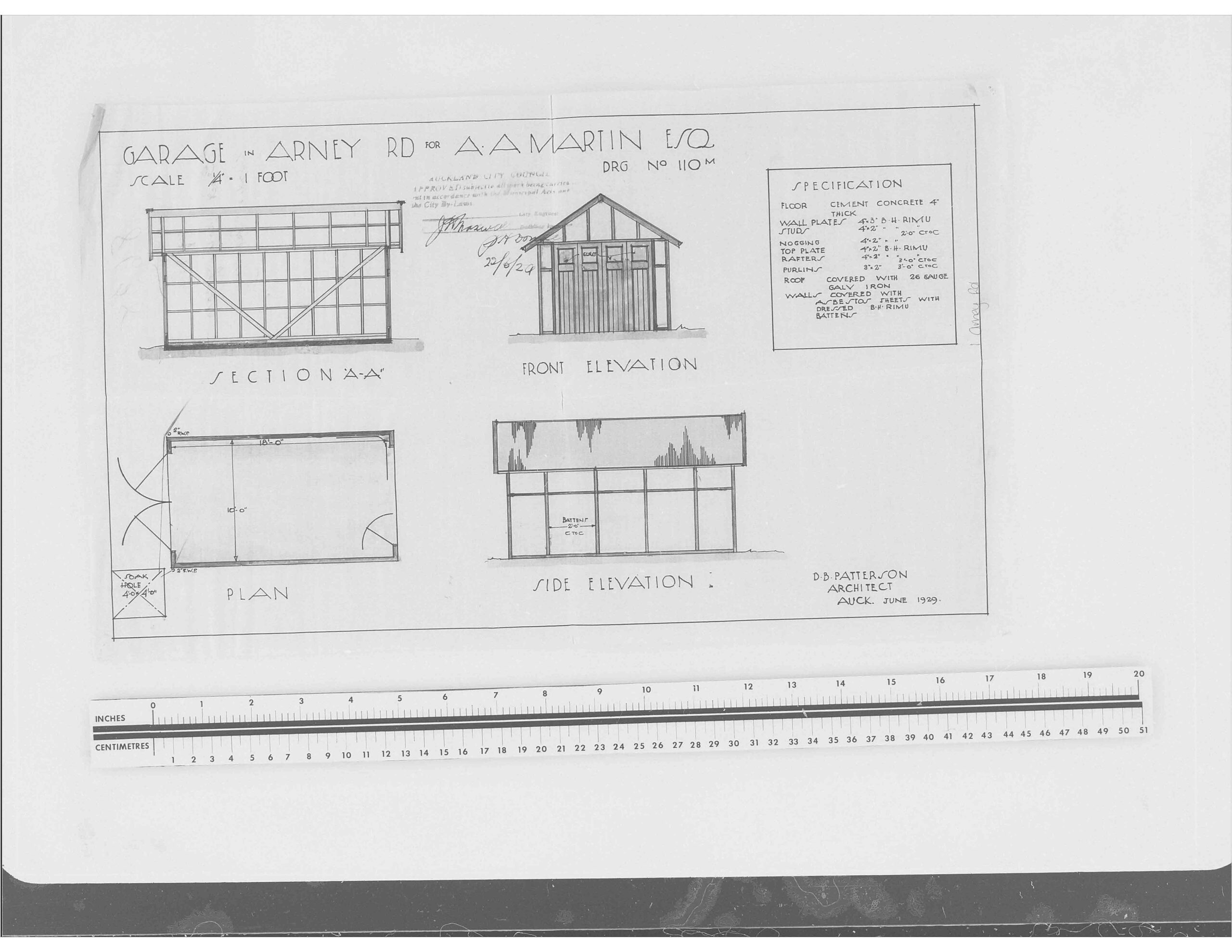Benfieldside, 1 Arney Road, Remuera
This property was owned by the General Trust Board of the (Anglican) Diocese of Auckland (and later the Melanesian Mission Trust Board) until 1983. [1, 2] From the early years of the twentieth century, the property was subdivided and leased.
The site of 1 Arney Road (later 3 Arney Road) was leased to William Frater from January 1903 for a term of 60 years. [3] While the original architect of the two-storey house is unknown, valuation field sheets note that it was erected in 1902, with Frater as the originator. [4] William occupied the house until around 1910, naming the house Benfieldside. [5]
William Frater (1855-1934) was an Auckland sharebroker who arrived from Selkirk, Scotland, with his parents in 1863. William with his brothers – John, Robert, and James Frater went to Thames to try their luck digging for gold, but found selling scrip more lucrative. On 20 March 1872 they established a stock broking business in Thames. In June 1872 William became a founding member of a Thames Stock Exchange. [6] William met success at the goldfields, and later took up land near Whangarei. This venture did not prosper, however, and after returning to the Thames district for a short period he commenced his association with Frater Brothers, sharebrokers, of Auckland. Later, William was connected with the business of Mr. Francis Hull, sharebroker, and in his final years resumed with Frater Brothers. [7] In 1886 he married Mary (1860-1932) the eldest daughter of the late Reverend James Hill, one of the first Ministers of St James Presbyterian Church in Auckland. The Fraters had four daughters. William died at his home at 3 Claybook Road, Parnell on 14 December 1934. He is buried at Purewa Cemetery. [8]
By 1914, hotel proprietor Walter King (1864-1942) and his wife Maria (nee Evans) were occupiers, [9, 10] and in November 1918 Mrs King put the residence, and its furniture and effects, up for auction. [11]
“Benfieldside a most attractive residential property occupying one of the finest situations in Remuera, with an outlook embracing both harbour and picturesque landscape views, with a north-easterly aspect. A private home in beautiful surroundings. Only 3 minutes from Remuera tram. The House is most substantially constructed with tiled roof, and contains ten rooms, including handsome hall, 3 reception rooms, very fine billiard room, 5 capacious bedrooms, and most complete offices and conveniences etc. Wide verandah and balcony overlook the harbour. Grounds nicely laid out in flower gardens and lawns, and kitchen garden… The property is leasehold, with currency of 45 year at an annual ground rent of £19 per annum.”
The house was notified as sold by February 1920, [12] and insurance manager Henry Montague Didsbury (1868-1943), and his wife Lotte (nee Skeet) (1881-1934), then lived at 1 Arney Road. Additions totalling £2750 were completed in 1920/21. Further additions in 1924 came to £150. [13]
Then, in 1925 the lease was taken over by Alfred Andrew Martin (1873-1951) and wife Marion (nee Alison), (1881-1975). He commissioned noted architects Chilwell & Trevithick to plan substantial alterations in March 1929, converting the residence to two apartments, including internal alterations, and enclosing a portion of the existing balcony on the first floor to provide for a second bathroom and toilet. A plan on file from 1929 was drafted by another noted architect, D. B. Patterson from June of that year, so Martin may have changed his mind as to which architect’s design to use. [14]
Alfred Andrew Martin and business partner Charles Bertram Emery had a company which traded as Motor Sales Company in Albert Street, Auckland. In 1919 Alfred was made a Member of the Order of the British Empire (MBE) Civil Division; for valuable services rendered in connection with the War, for services in organising supply of motor vehicles at Auckland for returning soldiers. He died on 12 June 1951 aged 77 at 3 (1) Arney Road. He was cremated on 26 July 1951 at Waikumete Crematorium and his ashes interred in Purewa Cemetery. [15, 16]
The lease was transferred to Fred Broadbent, an engineer in 1956, [17] followed in turn by other leaseholders. The house operated as the rest home ‘Parkhaven’ during the 1960s when further internal alterations are noted in 1962, necessary for boarding house. [18] The property was sold by the Trust in 1983 and the house was restored to a home by its current owner in 1982-83. [19]
The property itself has been reduced by subdivision over the years from the original three-quarter acre section it was in 1903.
Architectural drawings (AKC 339 Building Permit and Consents Aperture Cards 1908-1997, Arney Road). The aperture cards are annotated as follows:
– 10 May 1929: Alterations and additions to dwelling.
– 22 June 1929: Erect garage.
– 20 February 1962: Erect fire escapes.
– 2 March 1962: Install shower and toilets.
– 15 May 1962: Alterations and add rooms to boarding house.
– 3 October 1962: Subdivide ground floor into four bedrooms and bathroom.
– 10 November 1965: Erect swimming pool.
– 9 August 1966: Erect fire escape.
– 28 June 1982: Alterations to and re-blocking and levelling of dwelling.
– 9 September 1982: Alterations and renovations.
Jan Bierman
August 2020

