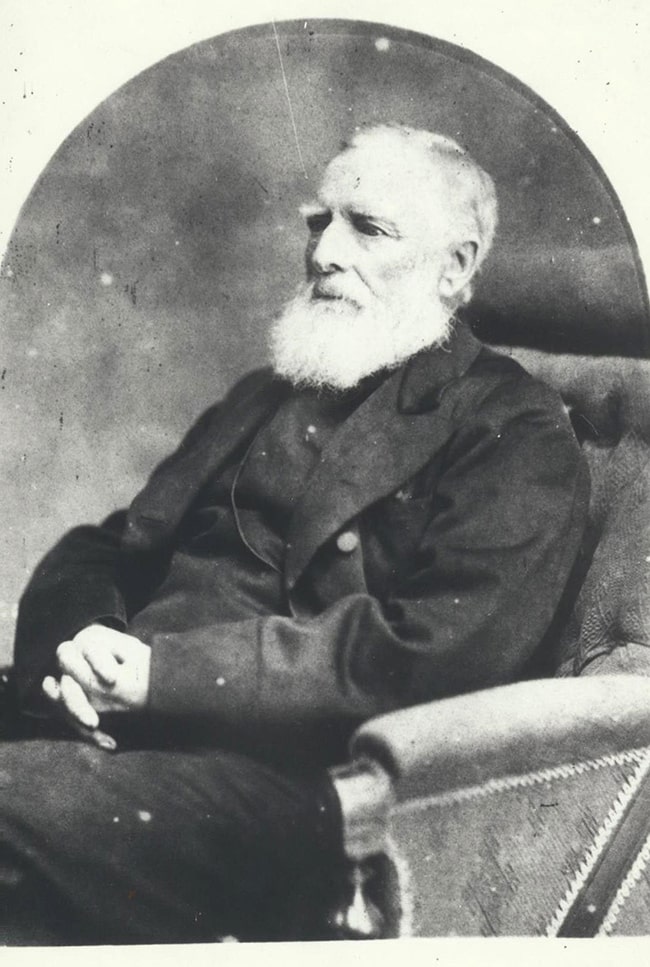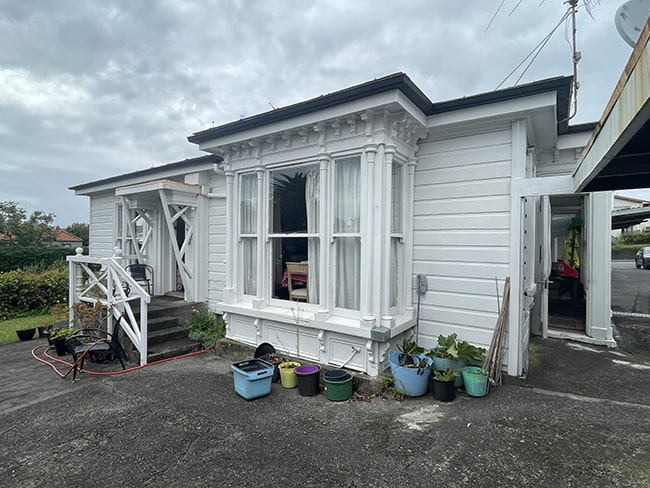The Remuera Hall and Chapel, 488 Remuera Road (Remuera’s Century-Old Buildings Project)
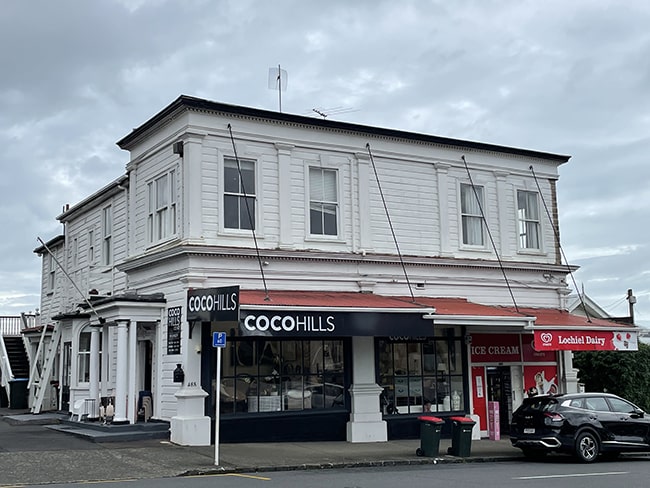
Figure 1: The principal (south) and part of the side (west) elevations of Remuera Hall, viewed from Remuera Road (C. O’Neil, March 2023).
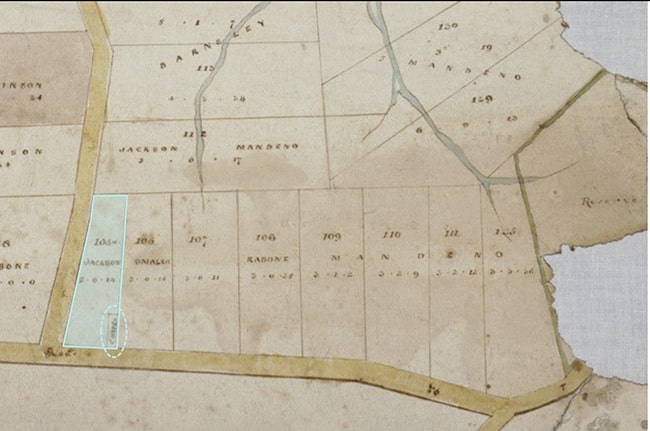
Figure 2: Extract from a map showing allotments at Orakei, Section 16 Suburbs of Auckland, 1860. Note the extent of the landholdings in the ownership of the Jackson and Mandeno families at that time. The map shows the Congregational Chapel (circled), located in the southeast corner of original Allotment 106A (Auckland Libraries Heritage Collections Map 4204).
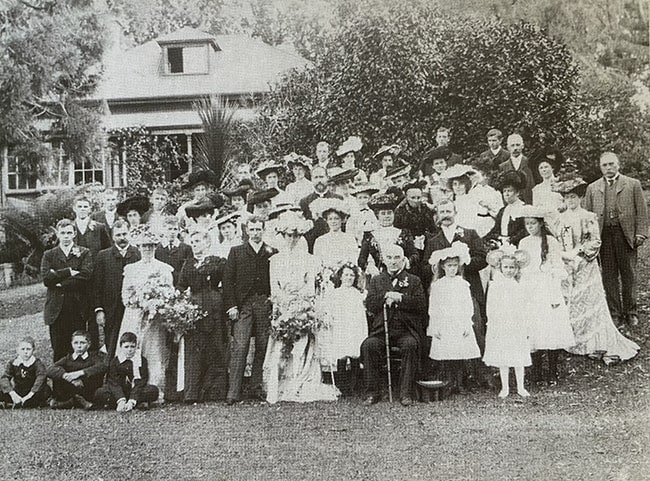
Figure 4: The Jackson family in front of Samuel and Sarah’s Orakei Road home (now demolished) in 1902 (courtesy of Morrin Rout from Jenny Carlyon and Diana Morrow, 2011, 62).
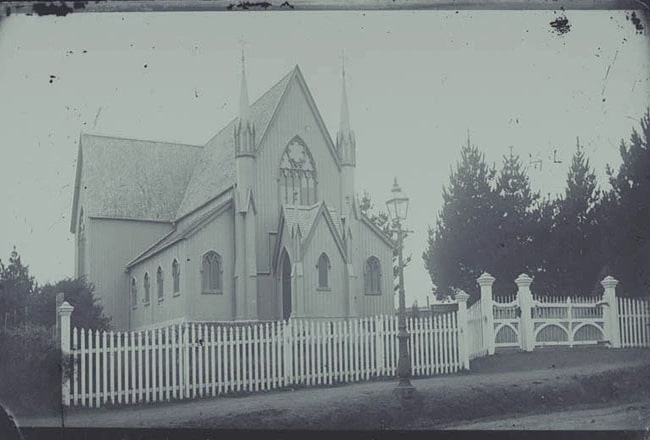
Figure 5: The former Remuera Congregational Church following its relocation and re-opening as the first St Luke’s Church in 1875 (now demolished) (Auckland Libraries Heritage Images Collection, 4-RIC14).

Figure 6: Deposit Plan showing parts of Allotment 106A in 1891, which was then in the ownership of the Clark brothers. Note the identification and location of the Remuera Hall (circled) (DP 1220, LINZ records).
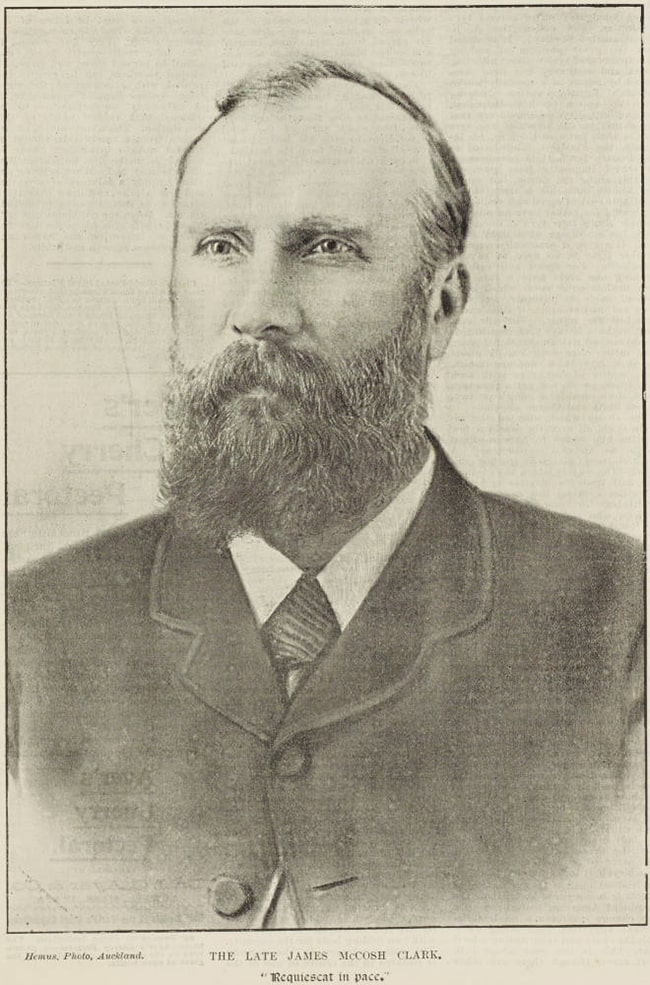
Figure 7: Portrait of James McCosh Clark (Auckland Libraries Heritage Collections NZG-18980205-0156-01).

Figure 8: ‘The Tower’ (now part of Remuera’s Kings School) was the home of James McCosh and Kate Clark (Auckland Libraries Heritage Collections 1-W0576).

Figure 9: Photograph showing the Remuera Hall and the neighbouring single-storey shop to the west. The image is taken from a ‘Remuera’ postcard (Ellerbeck patented card), dated October 1905 (‘Postcards of Remuera’, Terry Sutcliffe, http://www.terrysutcliffe.com/?p=992 (accessed 12/04/2023)).

Figure 10: Deposit Plan showing the subdivision of part of Allotment 106A, then owned by Alexander Bell, into four lots, 1920. Lot 3 (highlighted) is occupied by the former Remuera Hall building, which, at this time, is annotated as ‘Shops and dwelling’ (DP 14593, LINZ records).
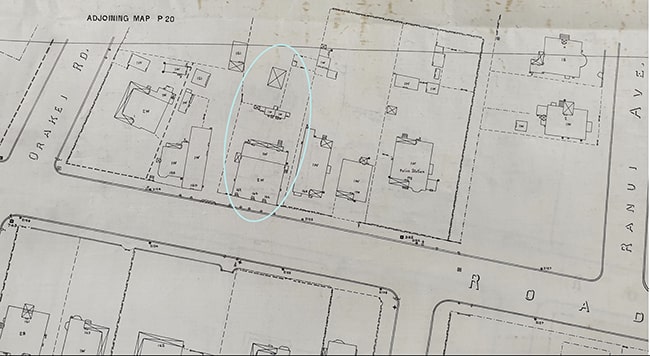
Figure 11: 1908 City of Auckland Map, c.1922 showing the former Remuera Hall building (circled). Described as a two-storey wooden structure with a single-storey rear portion, the building was used as shops, rooms and flat(s) with an address of 162, 164 and 166 Remuera. Note the free-standing single-storey wooden structure to the rear (possibly a laundry). The single-storey residential shop to the west occupied the hall site prior to its subdivision in 1920 and is shown in the 1905 photograph of Remuera Hall (Figure 7) (extract from ACC 001 City of Auckland Map 1908, Q20, Auckland Council Archives).
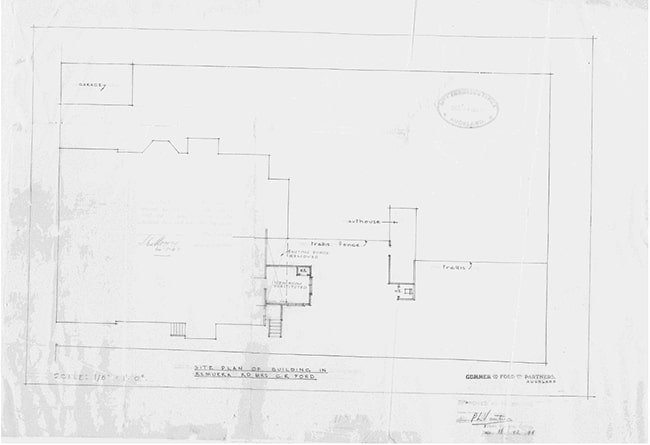
Figure 12: Plan of the former Remuera Hall building showing the proposed rear addition in 1947. The plan was prepared for owner, Daphne Jessie Ford (nee. Dannefaerd) by noted architectural firm, Gummer and Ford (AKC339 Building Permit and Consents Aperture Cards 1908-1997, Auckland Council Archives).
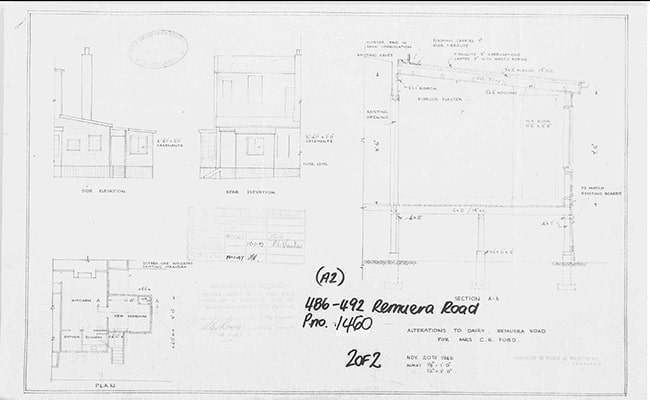
Figure 13: Architectural drawings showing the proposed rear addition to the former Remuera Hall building in 1947. The drawings were prepared for owner, Daphne Jessie Ford (nee. Dannefaerd) by noted architectural firm, Gummer and Ford (AKC339 Building Permit and Consents Aperture Cards 1908-1997, Auckland Council Archives).
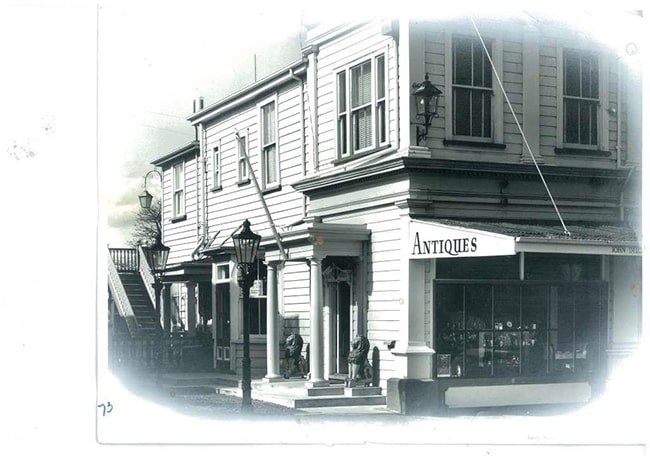
Figure 14: The former Remuera Hall at 488 Remuera Road, when John Dixon Antiques occupied part of the ground floor, c.1970s. The side entrance with decorative columns and shop fronts were added by owner, A. Pell (David Dixon Collection, Remuera Heritage).
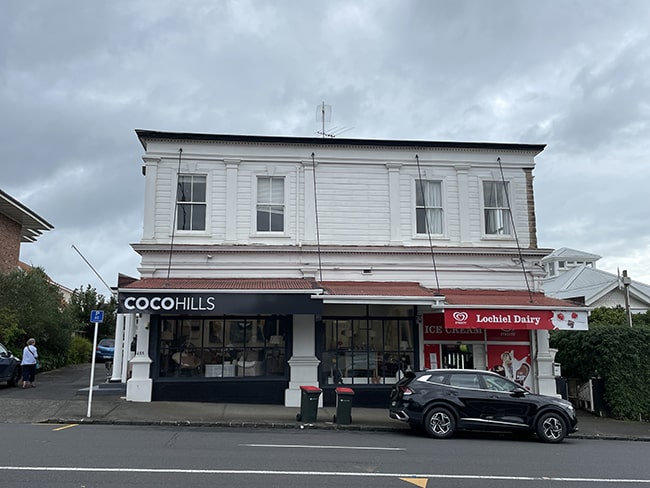
Figure 15: South (front) elevation, viewed from Remuera Road, showing the two-storey portion of present-day 488 Remuera Road that was likely added in 1881, when the hall was extended. It appears that a first floor central window once existed (C. O’Neil, March 2023).
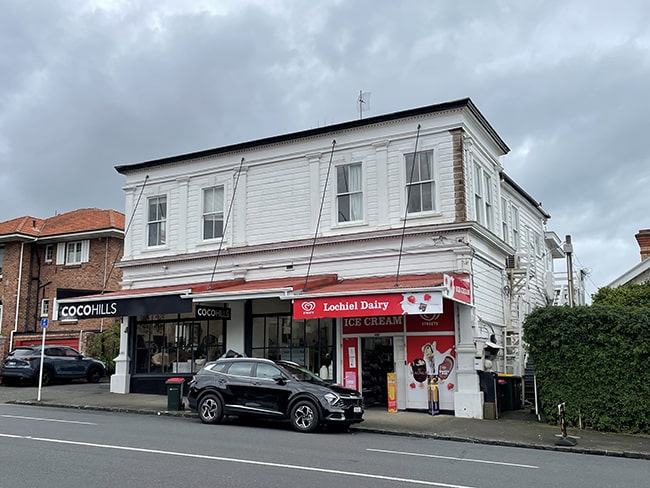
Figure 16: Parts of the south (front) and east elevations present-day 488 Remuera Road, viewed from Remuera Road. Note the traditional double-hung sash windows, pilasters, cornices and decorative dentil work at the eaves (C. O’Neil, March 2023).
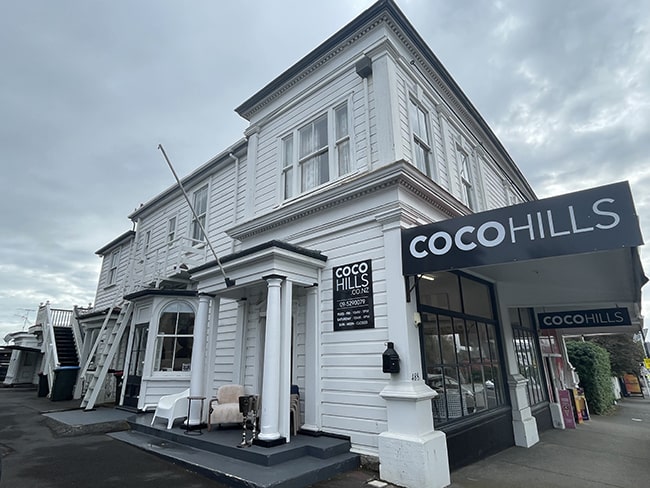
Figure 17: Parts of the south (front) and west elevations of present-day 488 Remuera Road, viewed from the footpath near the side entrance. The shop fronts and side entry with pillars were added by owner, A. Pell in the 1960s. The first floor ‘Chicago’-style window was also added after 1905 but before the 1970s (C. O’Neil, March 2023).
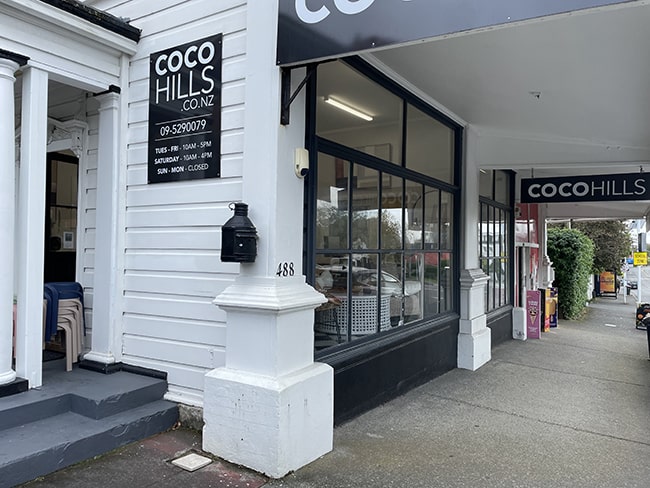
Figure 18: The south (front) elevation at ground floor level, showing the three sets of shop front windows serving two shops. The closest two shop fronts were modified in the 1960s, removing the recessed shop entrances and installing a side entrance (C. O’Neil, March 2023).
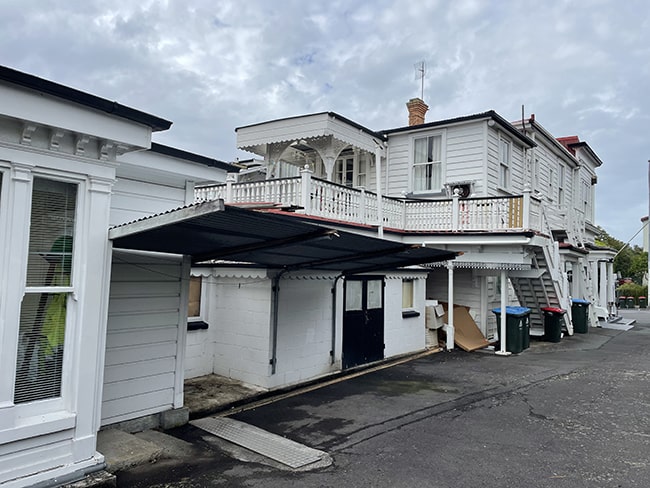
Figure 19: Parts of the north (rear) and west elevations of present-day 488 Remuera Road, viewed from the side driveway. Showing the incremental changes that have occurred to the building, including rear additions, the in-filled carport, and the rebuilt laundry/shed and conversion into a flat, and the application of traditional/ reclaimed architectural features (C. O’Neil, March 2023).
The two-storey timber building once known as Remuera Hall stands as a valuable remnant of Remuera’s religious, social and commercial history. Believed to have originated in 1858 as Remuera’s first Congregational Chapel, the place is associated with an early period of European settlement and with individuals who made significant contributions to the history of the locality and region. Adapted to accommodate a public hall in the 1870s, the place was extended in 1881 by prominent architectural firm, R. Keals and Sons. Further changes occurred in the twentieth century to provide for its use as shops and dwellings. A conspicuous structure on its Remuera site, the building has an enduring relationship with the local Remuera community and is a tangible and important reminder of its past way of life.
Early European land ownership
The building at present-day 488 Remuera Road was built on the south-east corner of original Allotment 106A of Section 16, Suburbs of Auckland (Figure 2). Measuring just over two acres, the allotment sat at the corner of Tāmaki (now Remuera) Road and Orakei Road, believed to be an early Māori track.[1] The landholding was originally granted to Richard Burdsall Lyth in 1856 – a time when much of the land around present-day Orakei, Upland and Benson roads was first made available at public auction by the Crown.[2]
British-born pioneer missionary and medical doctor, Reverend R. B. Lyth (1810-1887) arrived in Auckland in 1855 after spending almost twenty years as a Methodist missionary in Tonga and Fiji.[3] He spent three years in New Zealand, during which time he was resident Governor of the Wesleyan College of Auckland and a member of the Wesleyan Methodist Society.[4] Prior to his departure to England, Lyth conveyed Allotment 106A to Auckland solicitor, Samuel Jackson in 1857.[5]
Yorkshireman Samuel Jackson (1831-1913) immigrated to New Zealand in 1855, travelling from England on the Merchantman.[6] Also on the ship were Congregational minister, the Reverend James Francis Mandeno (c.1808-1886) (Figure 3), his wife Jane, and their nine children.[7] Presumably becoming acquainted on the voyage, Jackson and the Rev. Mandeno’s daughter, Sarah Anne, married in 1856 and went on to have 12 children.[8] The Jacksons and Mandenos settled in Remuera becoming two of the district’s earliest families (Figure 4). Between them, they acquired landholdings on present-day Remuera, Orakei and Upland roads.[9] Jackson made a name for himself in the legal profession. A highly-esteemed lawyer in the firm of Jackson and Russell (which still exists today), he was later regarded as the ‘father of his profession’.[10] He was also a successful property developer and speculator during the boom years of the 1870s and early 1880s when the sale and subdivision of Remuera land generated considerable profits.[11]
Remuera Chapel
Just four months after Jackson purchased Allotment 106A in July 1857, he conveyed a small portion of the property to his father-in-law, the Rev. Mandeno and several other ministers and gentlemen.[12,13] Measuring 40 feet by 80 feet and costing £25, the parcel of land was acquired as a means to establish a place of worship in Remuera’s fledgling community.[14]
Subscriptions for the erection of an Independent (later Congregational) Chapel at Remuera commenced in July 1857 and tenders advertised two months later.[15] The Rev. Mandeno collected donations during his sermons, which were then taking place at Auckland’s Independent Chapel on High Street.[16] The new timber chapel, which was capable of seating around 150 people, opened on 17 January 1858 and stood as one of the earliest purpose-built places of worship in Remuera.[17] The only other was St Mark’s Church, an unassuming timber and thatch structure prefabricated at St John’s College in 1847.[18]
Within just a few years of its construction, however, the modest Congregational Chapel was struggling to accommodate the growing congregation that regularly attended the services of the “popular and highly esteemed”[19] Rev. Mandeno, so plans were put in place to build a new church.[20]
Remuera Congregational Church
In 1864, plans and specifications were drawn up by noted architect, James Wrigley (c.1837-1882) and tenders sought for the erection of a new Congregational Church at Remuera.[21] A portion of neighbouring land on Allotment 106A was also acquired from Samuel Jackson at a cost of £150 for the purpose of the build.[22]
English-born Wrigley was responsible for the design of many important buildings in colonial Auckland, including the original portion of Carrington Hospital, Mount Albert (1865); St Andrew’s Presbyterian Church, Howick (1872); and the Roman Catholic Church of St Peter and St Paul, Puhoi (1881).[23] Designed in 1864, the new Remuera Congregational Church was possibly one of Wrigley’s earliest church designs. Exhibiting the Gothic Revival style and at 70 feet long by 20 feet wide, the “handsome wooden building”[24] could accommodate 500 people (Figure 5).[25] Completed at a cost of around £1,850, Remuera’s new Congregational Church officially opened on 9 April 1865.[26] With a more commodious place of worship established on the site, the original chapel was fitted out for prayer meetings and prepared for its new use as a school house.[27]
Over the following years, the Congregational Church complex on the corner of present-day Remuera and Orakei roads became an important centre for worship, social gatherings and community meetings in Remuera. In 1867, following the establishment of ‘The Highways Act, 1867’, the school house was notably used as the venue for the first meeting of the electors of the District of Remuera.[28]
By 1872, and after 15 years of service, the Rev. Mandeno was forced to resign his position as pastor due to failing health. He and his wife, Jane, retired to Te Awamutu where members of their family were already based.[29] This coincided with the end of the New Zealand Wars and a decline in Remuera’s population. In an 1888 letter recounting the history of the church in the district, early Remuera resident, Joseph Newman wrote that this population decline resulted in “a reduction in our congregation of about 20 families or more than 100 seat holders.”[30]
Remuera’s Congregational Church struggled until 1874, when several local businessmen took an interest in acquiring the building for the purpose of establishing a Presbyterian church at Remuera.[31,32] Purchased for £885, the structure was relocated to a new site further west on Remuera Road. This marked the end of the Congregational Church in Remuera. The church building (re)opened in May 1875 as the first St Luke’s Church (which was subsequently replaced by the current brick church in 1932).[33,34]
Establishment of Remuera Hall
Following the purchase of the church building by the Presbyterian body, the neighbouring school house (the former Congregational Chapel) was acquired by the Remuera Social Union and held in trust for the benefit of its shareholders (the residents of the district).[35] The union’s honourable secretary was Jackson’s son, Samuel Jackson Jnr.[36] In 1876, tenders were advertised for alterations and additions to the Remuera Social Union ‘school room’ with the intention of utilising the building as a public hall.[37]
By 1879, the hall, quite possibly the first of its kind in Remuera, had become a popular venue for social gatherings and theatrical performances. Following one show, which brought an audience from the surrounding suburbs of Epsom, Mount Eden and Parnell, the hall was described as being “tastefully fitted up with stage and scenery, and answers admirably the purpose of a suburban assembly room”.[38]
Alterations and additions
More extensive changes were planned in April 1881 when tenders were called for additions to Remuera Hall by R. Keals & Son.[39] Reputedly the oldest firm of architects in Auckland, R. Keals & Son was established in 1860 by English-born Richard Keals (1820-1885), who was later joined in practice by his sons, Robert and Edwin.[40] The prominent firm was responsible for many important and well-known Auckland buildings, including the Blackett’s Building (c.1878) and Craig’s Building (1882) on Queen Street, and, quite possibly, the design of Remuera’s grand residences ‘Arlestone’ (c.1875) and ‘Roselle’ (c.1879) (now part of St Kentigern School).[41]
The alterations and additions, together with works within the property grounds, were carried out by contractor, George Heron at a cost of £700.[42] When the Remuera Hall re-opened on 8 September 1881, local newspapers reported on the much-celebrated event.[43] One New Zealand Herald article noted:
“The building has been much enlarged, and the interior very tastefully decorated. It now presents an imposing front to the main road, and looks a very handsome structure.”[44]
Another documented in detail the level of change undertaken:
“The improvements just completed [to the hall] consist of a two-storied front (with ornamental façade), the top storey being subdivided into supper room and gallery. The bottom storey contains card-room, cloak-room, and ladies’ and gentlemen’s dressing-rooms. A verandah communicates with the ladies’ dressing-room, so as to enable them to pass from thence to the rear of the stage in privacy. The stage is at the northern end of the building, and is in the form of a transept, having a verandah right round, 100 feet in length and 7 feet wide, communicating by side doors with the main building, and which is intended for promenading purposes. In the old portion of the building there are other rooms which need not be particularly described, but which are fitted up to minister to the comfort of those attending the reunions. The body of the hall is about 25 feet in width by 43 feet in depth, and will accommodate about 250 people…The stage of this bijou theatre is 20 by 40, and is fitted up with all the scenic accessories for producing the drama. It has a neat proscenium with classical figures, and crimson baize curtain. The scenery has been painted by that favourite scenic artist, Mr. Neville Thornton, who has given every satisfaction in the execution of the commission…The body of the hall is re-papered in panel design, and classic figures cut out of other designs and placed in the centre of the panels.”[45]
Within the grounds of the hall, which still comprised a small graveyard from its early use as the Congregational Chapel, a “neat” caretaker’s cottage was also built.[46] Not long after the hall’s re-opening, the Auckland Star provided a somewhat amusing anecdote to the existence of the old graveyard:
“It would appear that the Remuera Hall is erected on the site of an old graveyard, in fact two ancient gravestone look right into a back door off the stage. The first time the Remuera amateurs attempt Hamlet, or some other piece requiring a graveyard scene, we would suggest that the afore-said door be left open. It would probably be the first occasion in the history of the Thespian art in which real monuments to dead humanity were called into requisition for the purpose of producing dramatic effect.”[47]
Following its re-opening, the Remuera Hall continued to be utilised by the community as a place for social assemblies, entertainments, meetings and amateur theatricals. Local newspapers often reported on the popularity of the venue, which regularly drew large crowds and “fashionable” audiences, including many early and well-known Remuera residents.[48]
In October 1885, another hall was established in Remuera.[49] The Mount Hobson Hall opened on Remuera Road near the intersection with Dilworth Avenue, providing a convenient venue for residents who lived in the eastern portion of the district.[50] Despite its popularity, the Mount Hobson Hall Company went into voluntary liquidation and the hall was sold just ten years later.[51]
Just before the recession hit in late 1885, “valuable business sites” were advertised for sale along the main road frontage of Remuera Road, immediately adjoining the Remuera Hall.[52] Six years later, the Remuera Hall was put on the market.[53]
Change of ownership
In 1891, under the direction of the Registrar of the Supreme Court, “all that piece of land, being part of Allotment 106A…having erected thereon a four or five-roomed well-built Cottage, and the large and commodious Hall, known as the Remuera Hall…” was advertised for sale with tenants in occupation.[54] The following year, the one-acre property (by then comprising part of neighbouring Allotment 106) was acquired by brothers, James McCosh Clark (1833-1898), Archibald Clark, and Mathew Anderson Clark – members of one of Remuera’s earliest and most prominent families (Figure 6).[55]
James McCosh, Archibald and Mathew Anderson Clark were the sons of Archibald Clark (1805-1875), a Scottish-born merchant who served as Auckland’s first mayor in 1851 and established a successful manufacturing firm, which became ‘Archibald Clark and Sons’.[56] Clark first purchased land in Remuera in 1854, and over subsequent decades the family purchased neighbouring properties on Remuera and Portland roads.[57] The most substantial was ‘The Tower’ (now part of King’s School), a grand residence owned by James McCosh Clark (also one time Mayor of Auckland) and his creative wife Kate (Figure 7 and Figure 8).[58] The McCosh Clarks, who were at the heart of Remuera’s (and Auckland’s) civic and cultural life, had long been supporters of Remuera Hall.[59] A generous patron of music and art, and an excellent musician and accomplished painter herself, Kate often organised or participated in dramatic activities held at the hall.[60]
Remuera Hall continued to be a place of dances, meetings and social gatherings throughout the 1890s. Following James McCosh Clark’s death in 1898, the property remained in the ownership of his brothers, Archibald and Mathew.[61] By that time, however, the Remuera Road Board Valuation Rolls recorded Alfred Probert as the occupier.[62]
New century, new owners
An English-born carpenter, Alfred Probert (c.1855-1933) immigrated to New Zealand as a child and spent the following 70 years in Auckland.[63] After working in the building trade for most of his career, Probert took up work as a grocer prior to his retirement.[64] From around 1897 until 1901, he ran a grocery store from his Remuera Road premises and, during this time, Remuera Hall became known as ‘Probert’s Hall’ or ‘Upper Remuera Hall (Probert’s)’.[65]
In July 1901, Probert’s wife, Kathleen, took ownership of the hall and a portion of the land from the Clark brothers.[66] Just three months later, the property was transferred to Jane Nairn, the wife of Parnell grocer, James Wyllie Nairn who had just taken over Probert’s business following his retirement.[67] The Proberts continued to live nearby, occupying the neighbouring villa ‘Te Mamaku’ (present-day 494 Remuera Hall) until Kathleen’s death in 1923.[68]
The Nairns owned Remuera Hall for over a decade, but attempts were made to sell the property during that time.[69] The first was in June 1905, when an advertisement for the property’s sale by public auction described it as:
“All that highly important property situated on the Remuera Road, close to Orakei Road, and known as the Remuera Hall, standing on large allotments with 77ft frontage. The building contains the hall, with a floor space of 40ft by 28ft, stage 42ft broad by 19ft 6in deep, with proscenium 4ft deep and footlights and 3 dressingrooms, covered in verandah at back and side 7ft 6in broad. There is…also 7 living rooms. This property, if reconstructed, could be made available for 3 shops and dwellings on frontage, and 1 cottage at back.”[70]
Later in June, the Remuera Hall property was withdrawn from auction, and two months later, it was reported that the hall was due to be pulled down and rebuilt.[71] In September that year, Nairn advertised the contents of Remuera Hall for sale.[72]
A photograph taken around the time of the sale suggests that the Remuera Hall frontage appeared much as it does today (Figure 9). The two-storey façade featured a series of first floor windows separated by timber pilasters, with horizontal bands of the moulded cornices between ground and first floor levels and at the eaves. It also featured a shop front, verandah and a pedimented parapet (no longer in place). The image also shows a single-storey timber shop on the Remuera Hall site, close to the road frontage and directly west of the hall.[73] At the time of the sale, the shop was occupied by a bootmaker by the name of Rogers.[74]
Despite plans for the hall’s removal in 1905, there was no record of this taking place. In fact, in 1911, the aptly-described ‘Old Remuera Hall (top Orakei Road)’ was still a venue for local committee meetings and gatherings.[75]
Following a default on the mortgage in 1914, the property was once again up for sale. Described at that time as a block with shops, public hall and dwelling, the property was acquired by Auckland builder and contractor, James Alfred Moody for £1,000.[76] By 1917, when Moody first occupied the Remuera Hall building, the two-storey structure had been split into three shops and associated accommodation for rent.[77] The shops were then addressed 162, 164 and 166 Remuera Road, with the flat on the first floor addressed 166A Remuera Road.[78] Moody retained ownership until 1919 when it was sold to farmer, Alexander Bell.[79]
The end of the public hall
When Scottish-born Alexander Bell bought the Remuera property, he had already achieved great success as a farmer in the Waikato. Prior to relocating to Auckland, he developed several blocks of land near Morrinsville and, in 1917, sold his 5,000-acre estate to the government for soldier settlers.[80] In addition to purchasing the quarter-acre site that comprised the Remuera Hall, which he partly utilised as an office, he also acquired the neighbouring property on the corner of Orakei Road.[81]
In 1920, Bell’s landholding was surveyed for subdivision into four lots (Figure 10).[82] Lot 1, the corner site, was occupied by a two-storey dwelling (now demolished); Lot 2, which fronted Remuera Road, comprised a dwelling and the previously-mentioned pre-1905 shop (now demolished); Lot 3, also fronting Remuera Road, was occupied by the Remuera Hall; and Lot 4, which fronted Orakei Road, was vacant (Figure 11). The following year, Remuera Hall featured for the last time in the street directory as a public hall.[83]
Shops, rooms and a flat
In 1923, Lot 3, which comprised 895m2 of land and the former Remuera Hall, was sold to missioner, Hans Jorgen Nicolai (‘Nicolai’) Dannefaerd, the founder and director of the Soldiers’ Mission in India.[84] At the time, he lived on Remuera’s Clonbern Road with his wife and family.[85] During his ownership, the former hall was described in valuation field sheets as ‘wood shops and rooms’ with the western-most shop (then addressed 162 Remuera Road) utilised as the Committee Rooms for the Parnell Electorate.[86]
Following Dannefaerd’s death in 1930, the property was transferred to his widow, Jessie Elizabeth.[87] Jessie went on to occupy a portion of the building (addressed 162 Remuera Road) and continued to rent out the remaining shops/rooms (one of which was still in use as a grocery store – Hill’s Grocery) and first-floor flat.[88] In 1935, she commissioned the construction of a small concrete block garage on the road frontage immediately west of the main building (now demolished).[89]
Nicolai and Jessie’s daughter, Daphne Jessie Ford took ownership of the property in 1946, following the death of her mother three years earlier.[90] At this time, the two-storey structure was described as an ‘old shop block’.[91] Daphne was the second wife of architect, Charles Reginald Ford (1880-1972) of the Auckland-based firm Gummer and Ford.[92] Founded in Auckland in 1923, Gummer and Ford were one of the country’s most distinguished architectural practices during the interwar period, receiving recognition for important works such as the Dilworth Building (1926), the Domain Wintergardens (1928), and the Auckland Railway Station (1931).[93] In Remuera, the firm was responsible for the design of the Remuera Library (1931) for which they were awarded the Institute of Architect’s Gold Medal.[94]
In 1947, Daphne engaged her husband’s practice to prepare plans for a small extension at the rear of the former Remuera Hall building (Figure 12 and Figure 13). Possibly one of Gummer and Ford’s most modest commissions, the timber lean-to was designed to provide bedroom accommodation for one of the shops, which was then in use as a dairy.[95]
Alterations and additions
In 1962, after being in the ownership of the Dannefaerd family for almost 40 years, the property was acquired by Hazel Amy Pell, the wife of manager, Arthur Henry Pell.[96] The following year, plans were in place to undertake extensive alterations and additions to the building, which was described at the time as containing two shops (an antique shop and a dairy-grocer) with two residential occupancies.[97]
The proposed works involved a first floor rear addition; modifications to the existing shop fronts, including the removal of the recessed doorways (Figure 17 and Figure 18); the creation of a side entrance on the building’s west elevation; and internal alterations.[98] A further proposal involved the demolition of an old laundry building at the rear of the property and the erection of a similarly-scaled self-contained flat in its place. The new structure would be attached to the main building by enclosing and modifying the existing carport to form a lounge (Figure 19 and Figure 20).[99] In 1965, works were carried out to one of the first floor flats, including minor internal modifications and the installation of a first floor window on the east elevation.[100]
Antiques
By 1972, one of the building’s two shops was occupied by John Dixon Antiques (Figure 14).[101] Established by antique dealers, John Macdonald and Leighton Dixon in 1957, John Dixon Antiques was a Wellington-based company that subsequently leased shops in Auckland’s Lorne Street and in the subject building on Remuera Road.[102] It was not the first time antiques were sold from the building. In 1945, Millicent Beaumont occupied one of the shops and offered for sale antique furniture and a watercolour painting, followed by antique dealer, Mr Thompson and Remuera Antiques during the 1950s.[103].
In 1987, John Dixon Antiques was acquired by Mary and David Dixon, who had relocated to Auckland four years earlier.[104] Coincidently they shared their surname with the company’s co-founder, Leighton Dixon but were not related. Mary and David were well respected within the world of antiques, with Mary having previously worked at Liberty, London and at The General Trading Company, Christchurch.[105] Selling antique furniture, sterling silver, porcelain and glass and offering repairs and restorations as well as an interior design service, their store became somewhat of a local institution.[106]
Following David Dixon’s death in 2015, the building’s long association with the antique trade came to an end.[107] John Dixon Antiques was replaced by Cocohills, a furniture and homewares store. The neighbouring store continued its long-established use as a dairy.
As of 2023, the two-storey timber building once known as Remuera Hall is still in use as shops and residential accommodation, and, after 60 years, continues to be in the ownership of the Pell family. Despite incremental alterations and additions over the years, parts of the building’s 1880s form, arrangement and architectural detailing appear to remain. With a story that chronicles over 165 years of Remuera’s historical development, the building stands as an important vestige of the suburb’s early history, identity and sense of place.
Background
The Heritage Studio Limited was commissioned by Remuera Heritage to undertake research to gain an understanding about the history of the building known as ‘Remuera Hall’, a two-storey timber structure located on the main thoroughfare of Remuera Road close to the intersection with Orakei Road. The principal aim of the research was to assist in the preparation of a ‘story’ of the place for Remuera Heritage’s ‘Century-Old Homes’ campaign.
Research involved viewing online repositories such as DigitalNZ, Papers Past and Auckland Libraries resources; sourcing available information at Auckland Council Archives and the National Library; and viewing deeds indexes, deposit plans and certificates of title from Archives New Zealand and Land Information New Zealand. It is important to note that opportunities still exist to explore other avenues of research, which may yield more information.
Also, a special mention to Jennifer Hayman whose research on the history of Remuera Hall for Remuera Heritage in 2020 helped in the preparation of this story.
A site visit was carried out on 17 March 2023.
