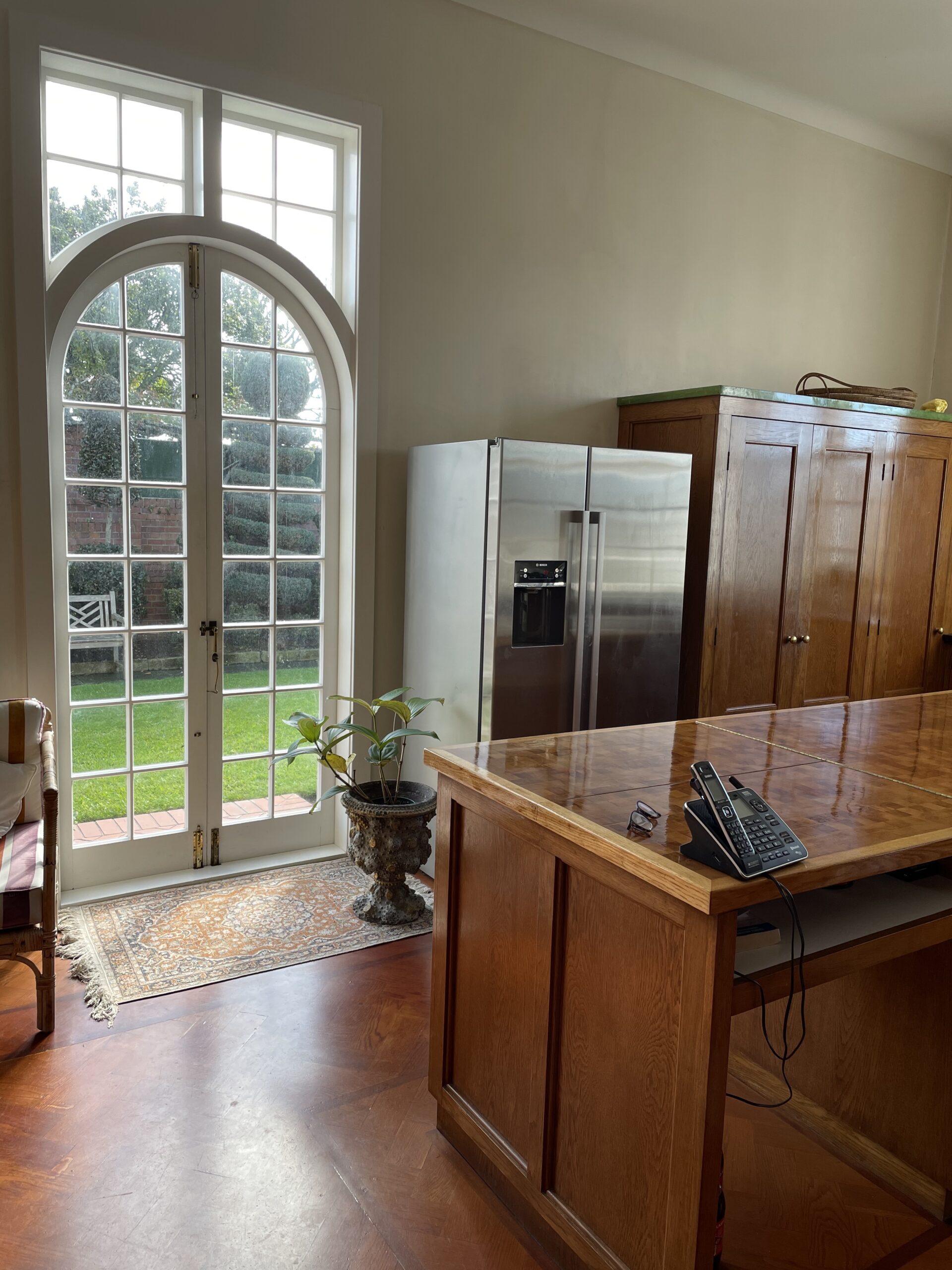St Ann’s, 43 Arney Road, Remuera (Remuera’s Century-Old Homes Project)
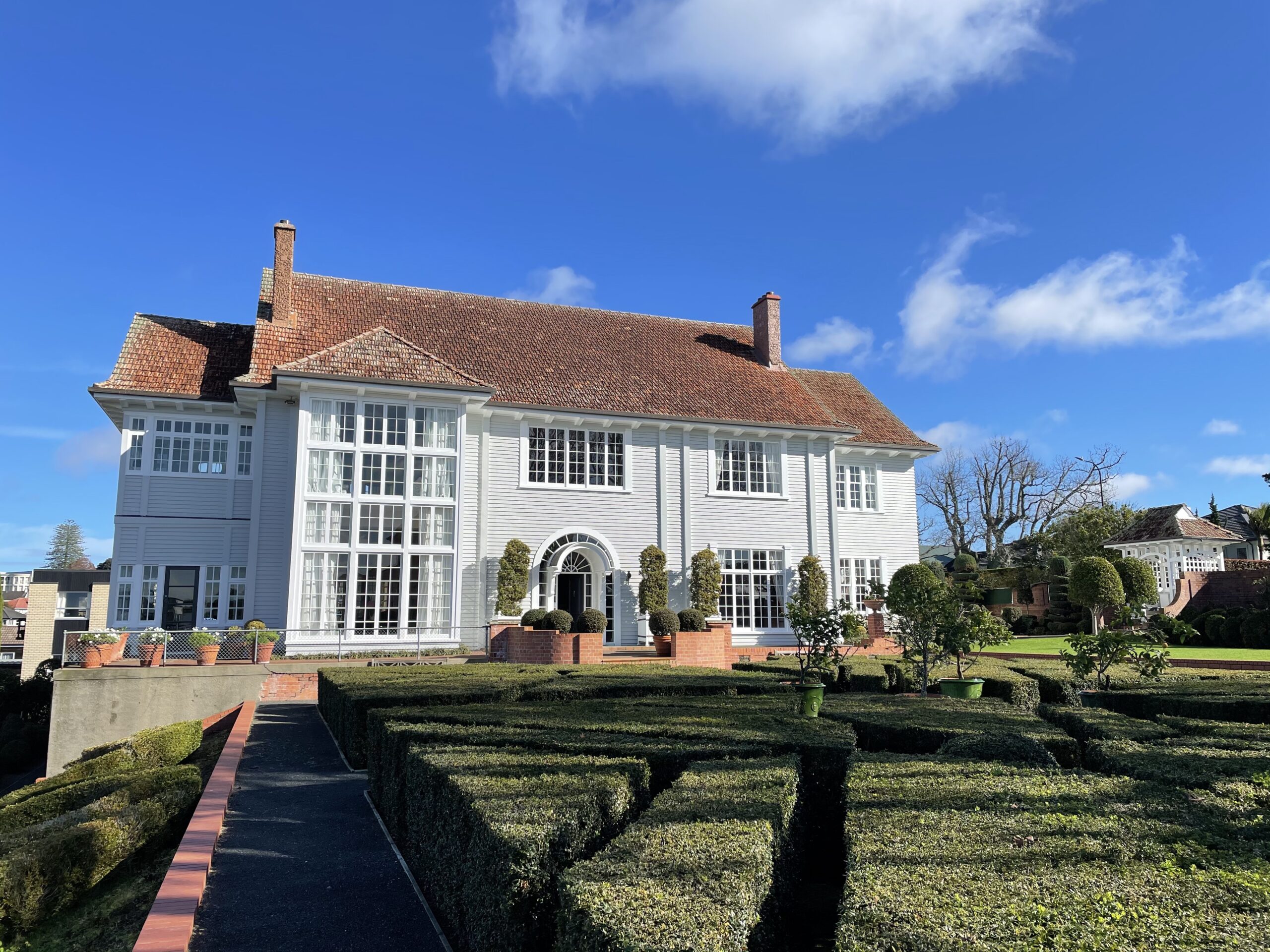
Figure 1: The principal elevation of St Ann’s, viewed from the east, showing the parterre in the foreground and the lych gate on the Arney Road boundary at centre-right (C. O’Neil, June 2021).
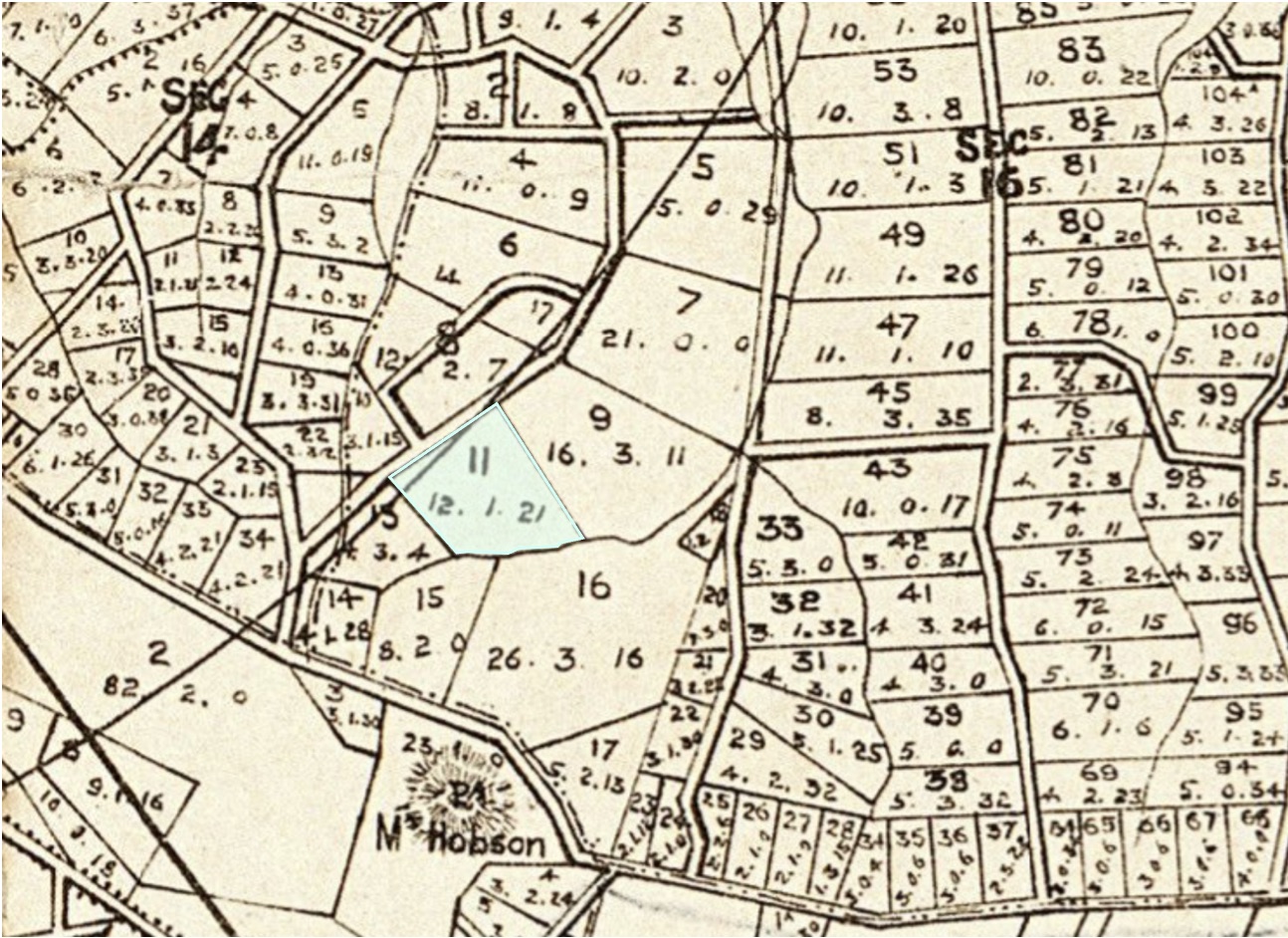
Figure 2: Extract from Champtaloup and Cooper’s map of the County of Eden, 1880. It was on original Allotment 11 (highlighted) that St Ann’s was later built (Auckland Libraries Heritage Collections, Map 190).

Figure 3: Showing the substantial landholding (including Allotment 11) of the New Zealand Loan and Mercantile Agency Company in 1881, located between present-day Arney Road and Victoria Avenue (Certificate of title NA22/25, Land Information New Zealand).

Figure 4: Extract from an 1880s map showing the subdivision of original Allotment 11 (dashed line) into lots 31, 32, 33 and 34. It was on part of lots 32 and 34 (highlighted) that St Ann’s was later built (Auckland Libraries Heritage Collections NZ Map 4658).

Figure 5: Photograph dated from the c.1884-1889 showing Remuera from Mount Hobson and the earlier building located at present-day 43 Arney Road (outlined) (The British Museum, museum and registration number Oc,A18.7).

Figure 6: The business premises and factor of Arthur H. Nathan on Customs Street East in c.1910 (PA-Group-00610, Alexander Turnbull Library, Wellington, New Zealand).
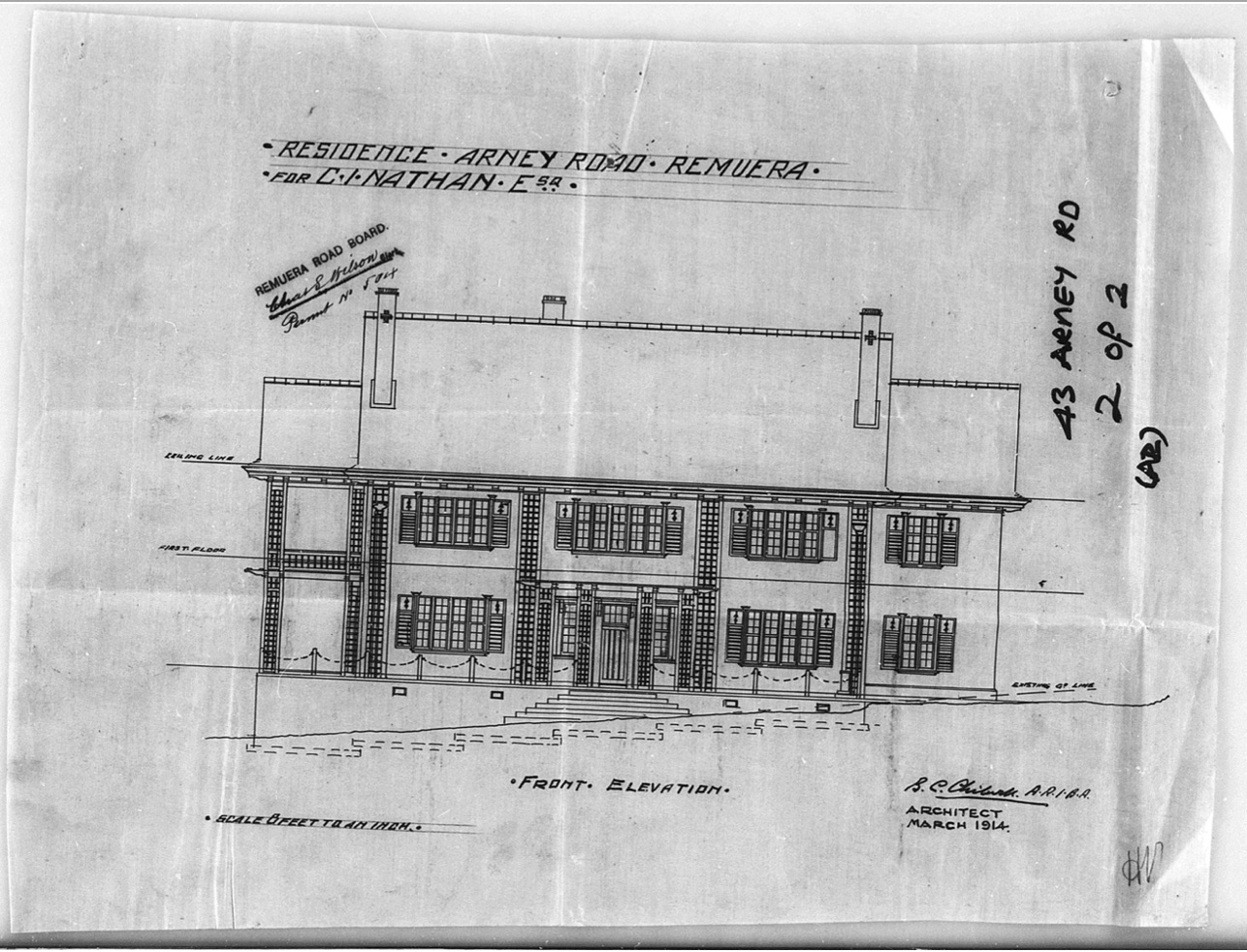
Figure 7: Architectural drawing prepared by B. C. Chilwell showing the front elevations of the residence designed for C. I. Nathan, dated 1914 (AKC 339 Building Permit and Consents Aperture Cards, Auckland Council Archives).
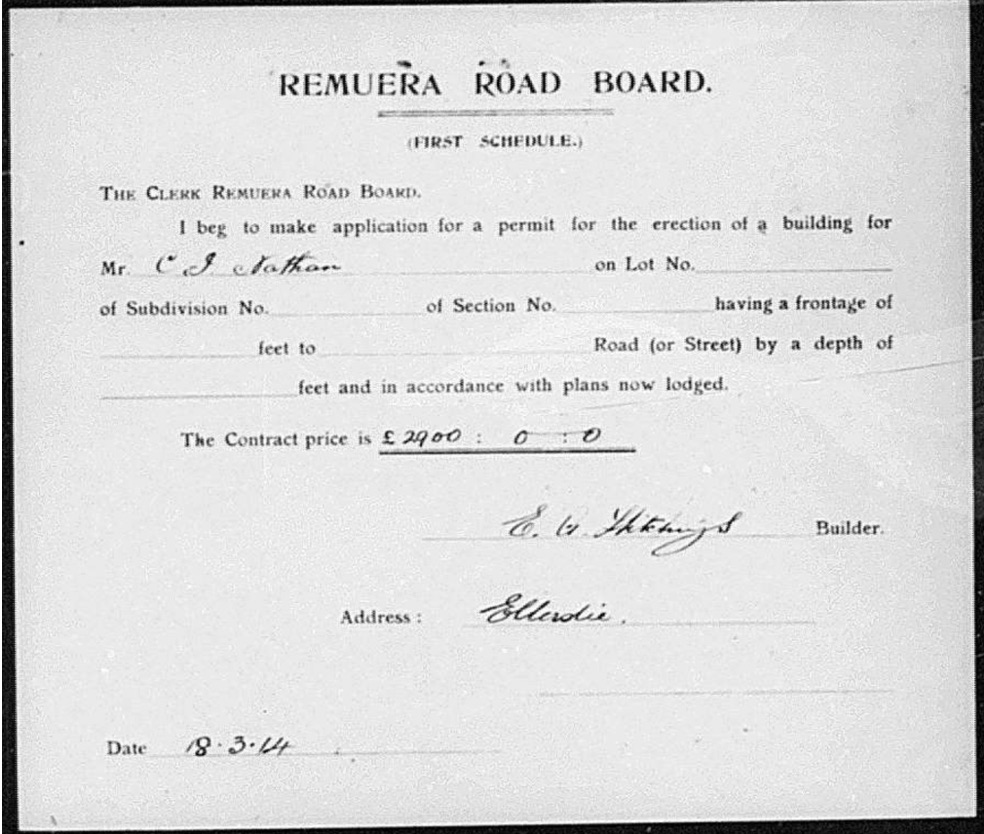
Figure 8: The building permit application for the Nathan’s new residence showing the contract price and name of contractor (AKC 338 Building Consents Microfilm, Auckland Council Archives).
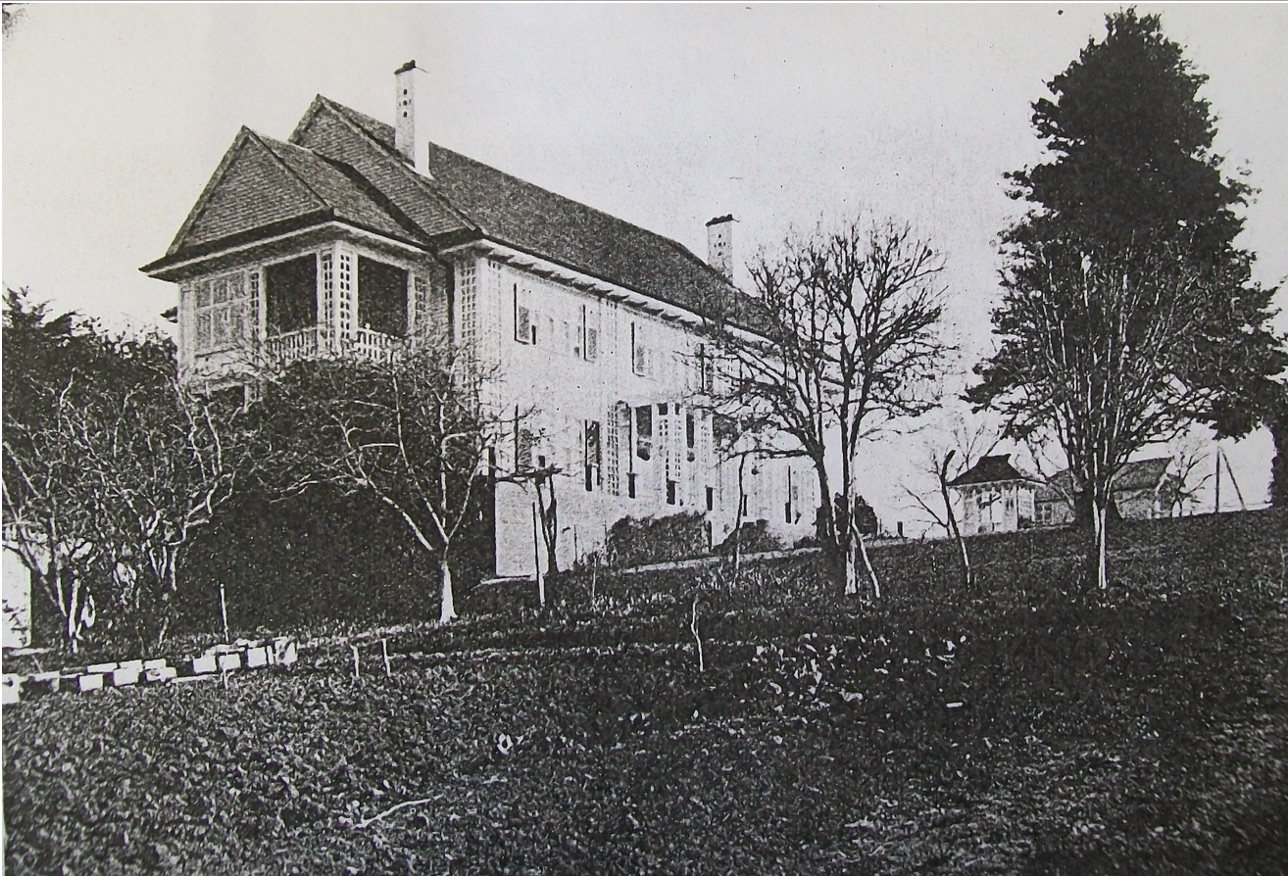
Figure 9: Photograph of the new Nathan residence on Arney Road, viewed from the south in c.1917 (Keyes, Man and Co., from Architecture Archive’s Sheppard Collection: B. C. Chilwell, C538, University of Auckland Libraries).

Figure 10: Ground floor plan (from the Architecture Archive’s Sheppard Collection: B. C. Chilwell, C538, University of Auckland Libraries).

Figure 11: First floor plan (from the Architecture Archive’s Sheppard Collection: B. C. Chilwell, C538, University of Auckland Libraries).
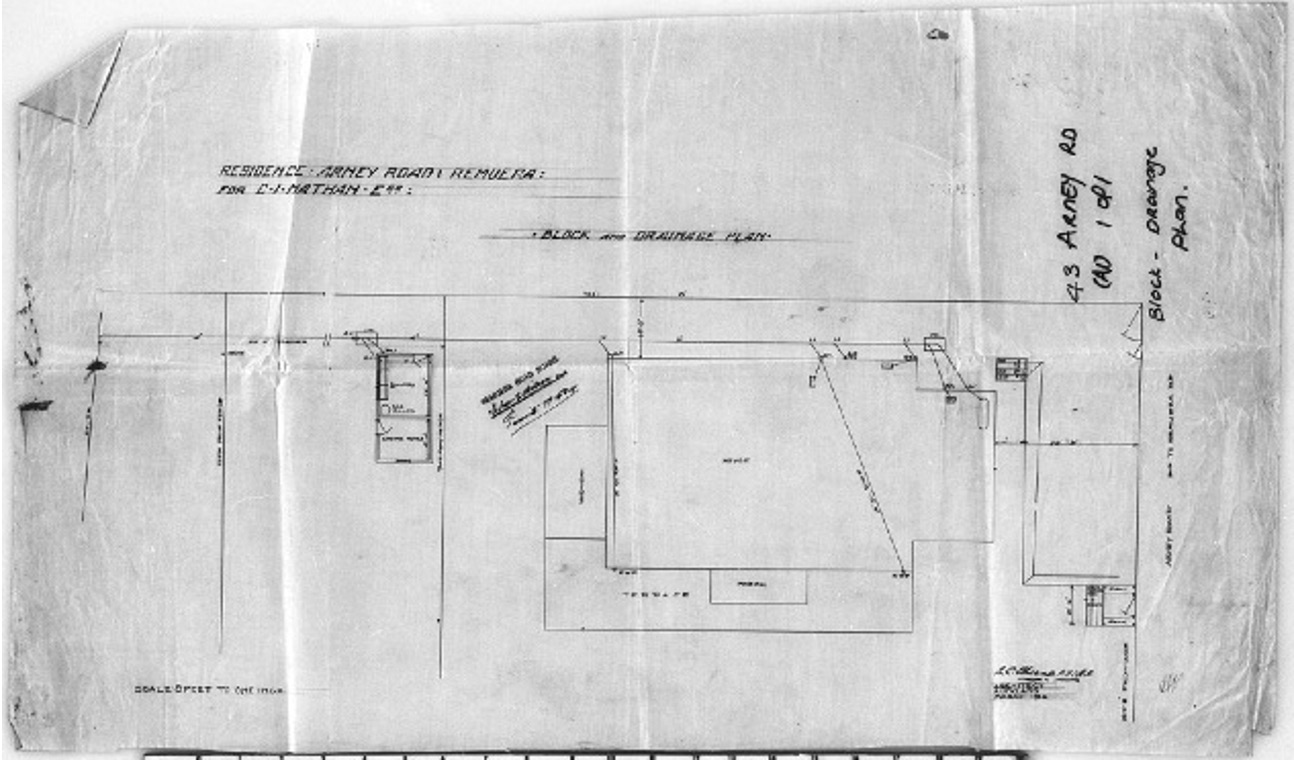
Figure 12: Site plan prepared by B. C. Chilwell in 1914 showing the main house, the lych gate and the ancillary structure housing the laundry and engine house (AKC 339 Building Permit and Consents Aperture Cards, Auckland Council Archives).
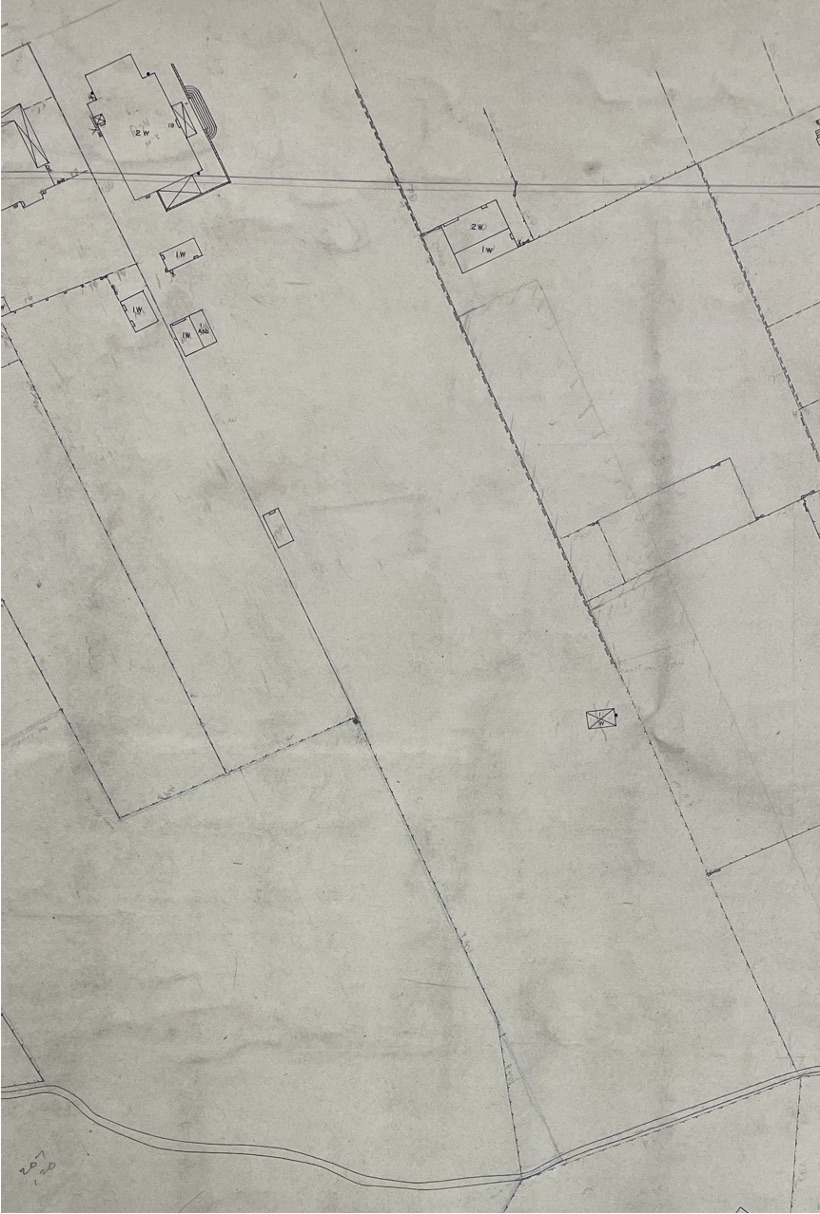
Figure 13: Extract from the City of Auckland Map showing the original parcel of land (part lots 32 and 34) purchased by Charles Nathan and the buildings erected on the site by the early 1920s (ACC 001 City of Auckland Map, M17, Auckland Council Archives).
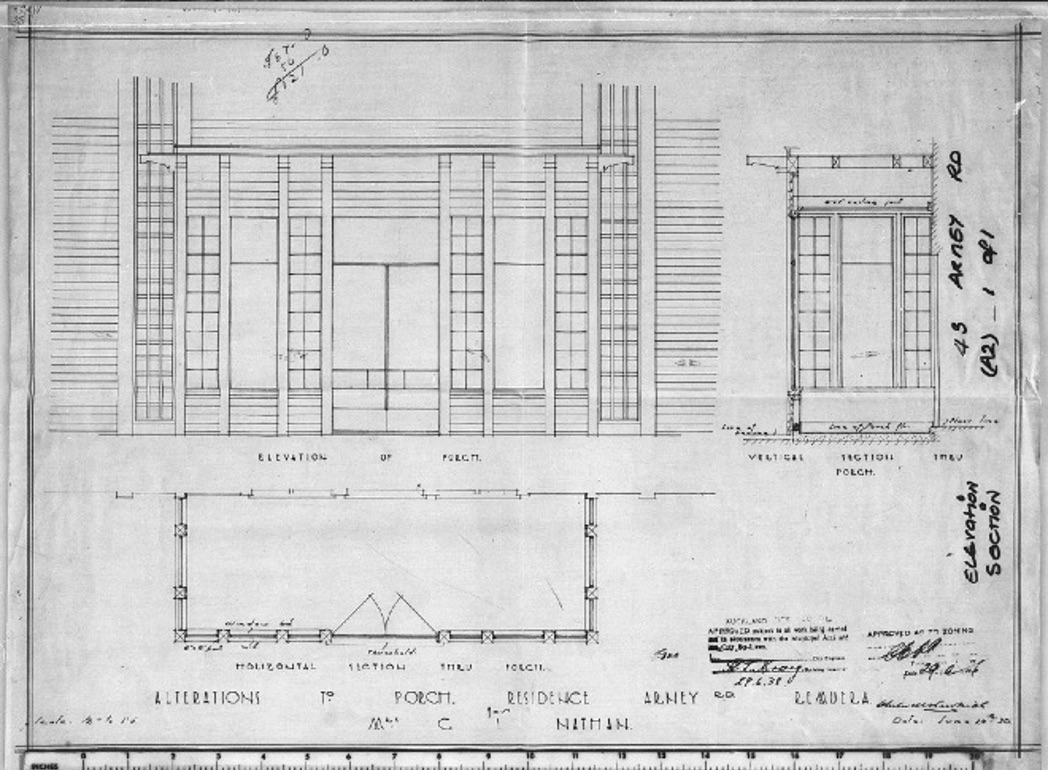
Figure 14: Architectural drawings prepared by Chilwell and Trevithick in 1938 showing alterations to the front arch (AKC 339 Building Permit and Consents Aperture Cards, Auckland Council Archives).

Figure 15: Photograph taken in St Ann’s rose garden (with what is likely the summerhouse behind) during one of the garden open days in support of the Campbell Free Kindergarten. Mrs Charles Nathan is pictured right (Helping a Free Kindergarten, New Zealand Herald, Volume LXIX, Issue 21333, 7 November 1932, Papers Past).
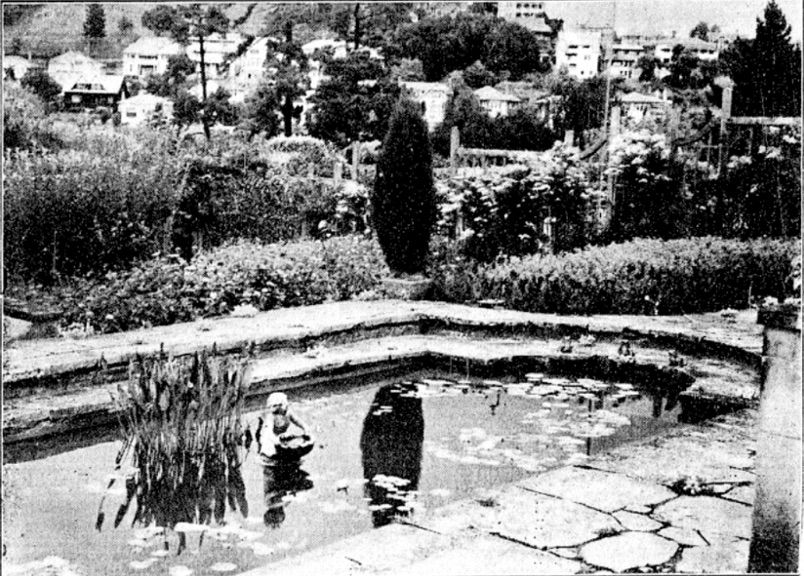
Figure 16: Lily pond at St Ann’s, 1935 (A pretty corner of an attractive Auckland Garden, New Zealand Herald, Volume LXXII, Issue 22039, 20 February 1935, Papers Past).
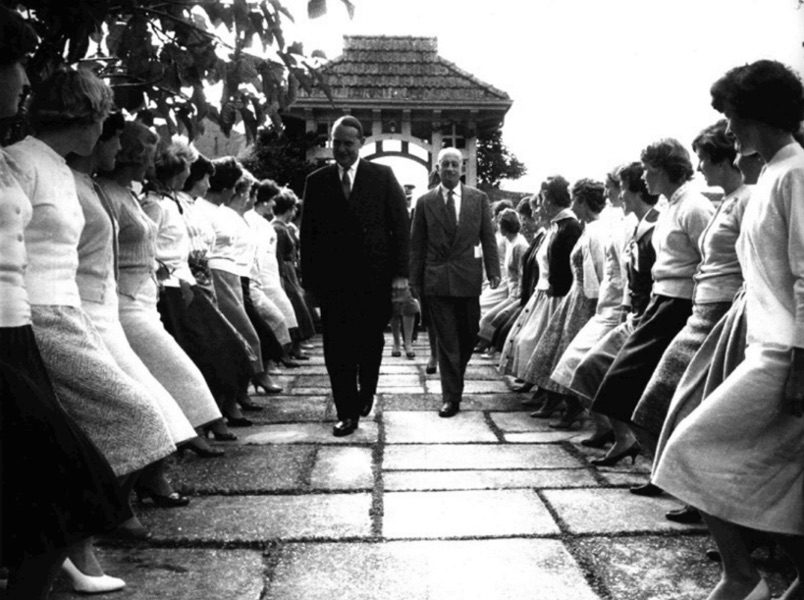
Figure 17: The opening of the Auckland Kindergarten Teachers’ College at St Ann’s in 1958 (Dr Judith Duncan, Moving with the times: 100 years of the Auckland Kindergarten Association, 2008, 63).
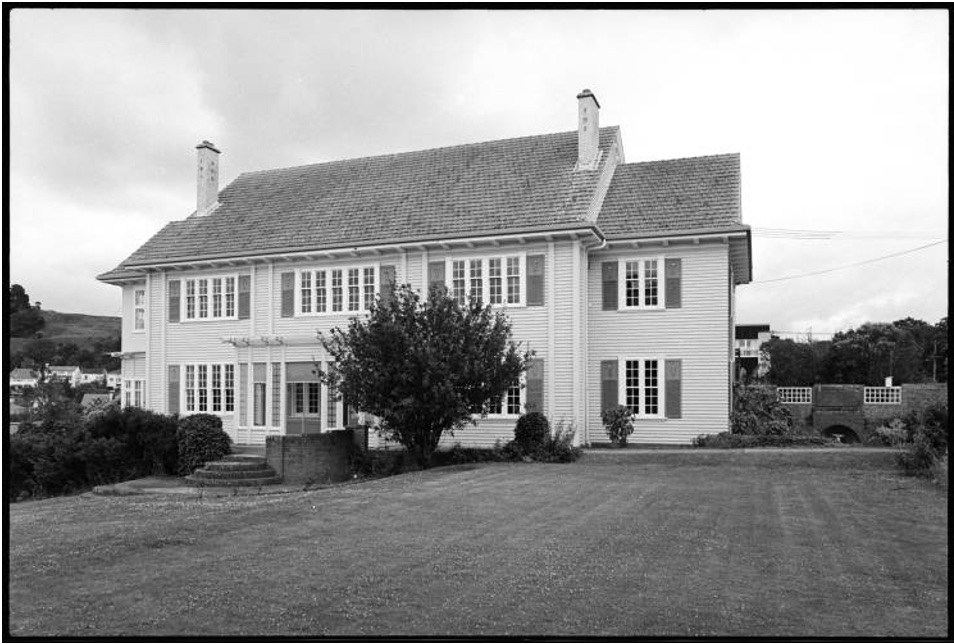
Figure 18: St Ann’s in 1977 when it opened as the Arney Road Teachers’ Centre (Auckland Libraries Heritage Collections, 435-16-24).
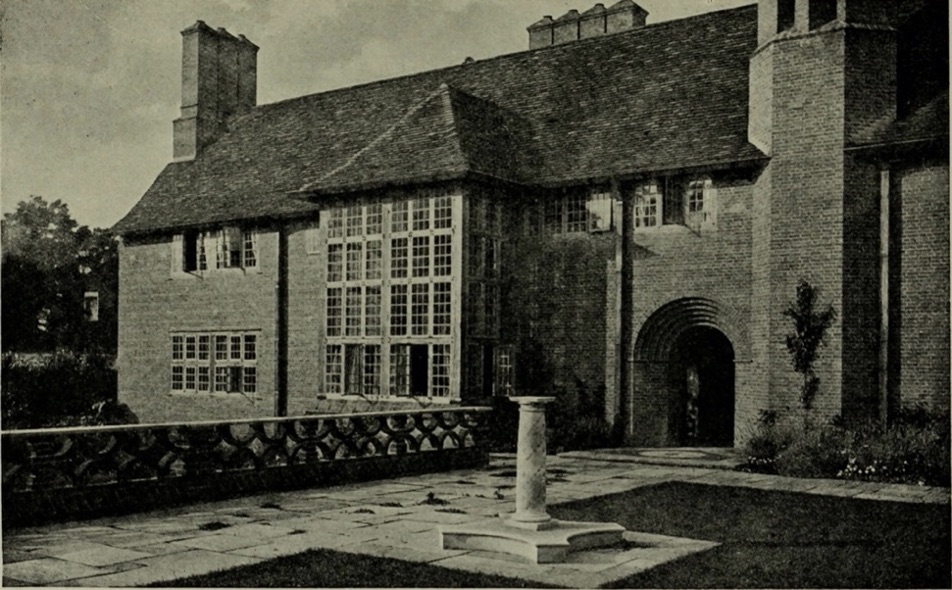
Figure 19: The Deanery, the Lutyens-designed house that inspired the bay that was added to St Ann’s in the 1980s (From Lutyens Houses and Gardens, Sir Lawrence Weaver, 1921, 51).
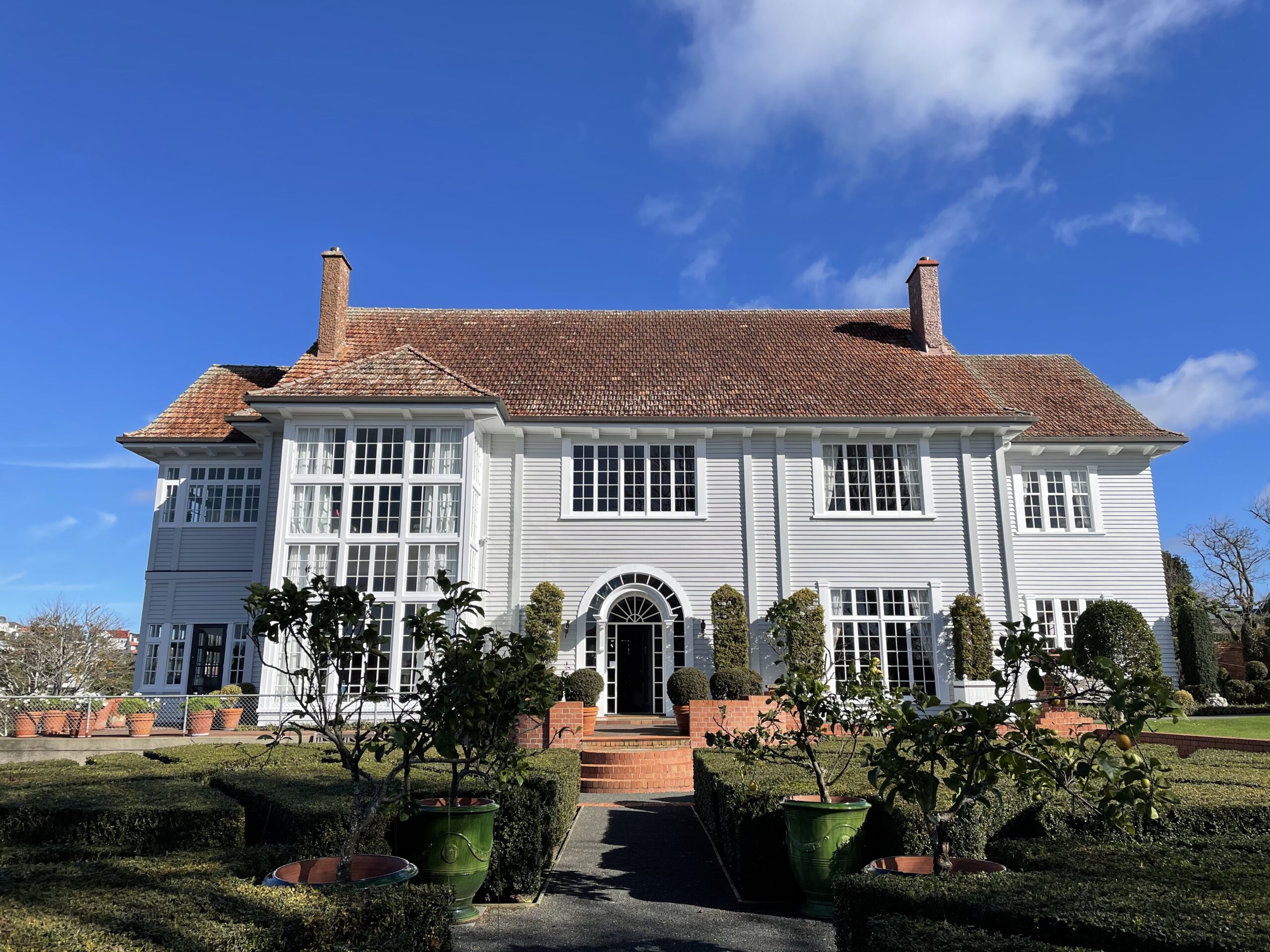
Figure 20: St Ann’s in 2021, showing the changes to the front elevation, including the addition of the bay and alterations to the front entrance and windows (C. O’Neil, June 2021).
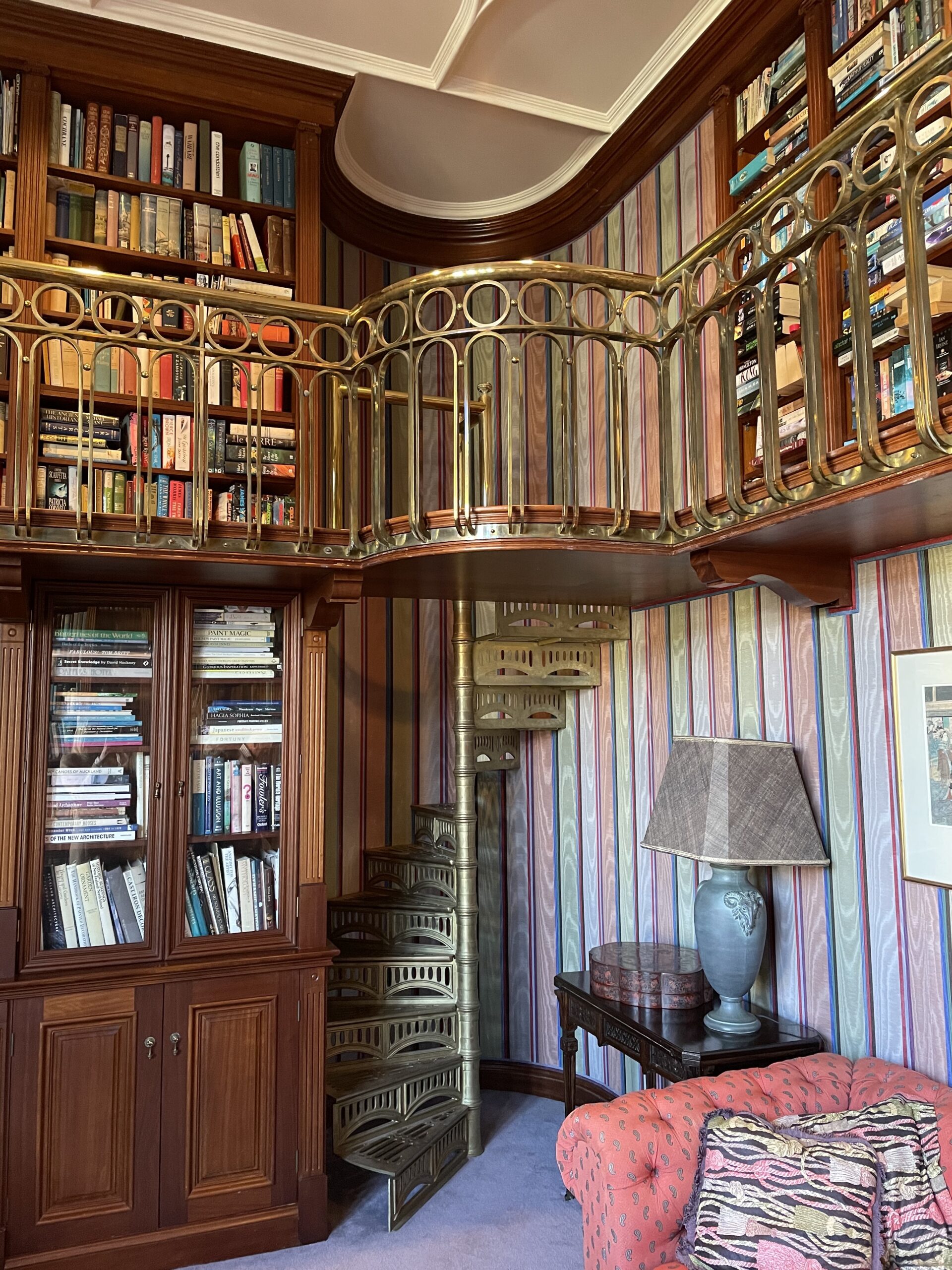
Figure 21: The library at St Ann’s, influenced by ‘Abbotsford’, the home of Sir Walter Scott (C. O’Neil, June 2021).
Previously described as ‘an English country cottage on a grand scale’, St Ann’s is a notable example of the domestic work of architect, B. C. Chilwell and makes an important contribution to one of Remuera’s most prestigious streetscapes. Built for successful businessman, Charles Isaac Nathan, the place reflects the lifestyle and living conditions of prominent members of society in early twentieth-century Auckland. And, at over 100 years old, it also has other stories to tell.
Early European land ownership
The house at present-day 43 Arney Road was built on part of original Allotment 11 of Section 16 of the Suburbs of Auckland located on the coastal side of Tāmaki (now Remuera) Road.[1] Measuring just over 12 acres, the allotment was bounded by a road (present-day Arney Road) to the north and a stream to the south (Figure 2).[2] It originally formed part of the ‘Ōhinerau’ blocks, areas of land on Remuera’s northern slopes that were purchased from Ngāti Whātua by the Crown between 1851 and 1853 for £250.[3] Regarded as “some of the most valuable land in Remuera”[4], the land garnered great interest and fierce competition at public auction, resulting in high purchase prices and substantial profits for the Crown.[5]
Allotment 11 was originally granted to settler, Thomas Keir (1812-1902) in 1852.[6] A native of Edinburgh, Scotland, Keir had arrived in Auckland five years earlier and subsequently played an active role in the Presbyterian Church.[7] Having retained ownership of the property for several years, Keir sold Allotment 11 in 1869 to prosperous merchant and landowner, William Morrin for £750.[8]
Born in Dumfries, Scotland in 1826, William Morrin (1826-1873) moved to Canada with his family at an early age.[9] In 1855, he and his cousin immigrated to New Zealand where they established the Auckland-based firm ‘Morrin and Co.’, a thriving grocery, wine and spirits business.[10] Morrin’s commercial success provided him with a life of affluence and influence, such that during the 1860s he purchased what were then two of Remuera’s grandest private residences – ‘Charleville’ (later Remuera Ladies’ College) and later ‘The Tower’ (present-day King’s School).[11]
By the time Morrin acquired Allotment 11 from Thomas Keir in 1869, he had already procured neighbouring allotments 5, 7 and 15 of Section 16, resulting in almost 50 acres of prime land on present-day Arney Road.[12] Between 1868 and 1873, he purchased a further 250 acres of land to the east of Remuera and named it ‘Meadowbank’ after his parents’ farm in Montreal.[13] Following Morrin’s return to Canada in 1873, his Remuera estate was acquired by the New Zealand Loan and Mercantile Agency Company Limited.[14]
Established in 1864 as a subsidiary to the Bank of New Zealand, the New Zealand Loan and Mercantile Agency Company was a prominent London-based pastoral finance firm that had become one of the largest of its kind in Australasia, selling stock, produce and dealing in land.[15] In 1881, the Company was in possession of over 155 acres of Remuera land between the recently-named Arney Road and Hobson Road (now Victoria Avenue) (Figure 3), which included the 12-acre estate formerly owned by Morrin.[16,17] The substantial block of land was promptly subdivided and the new lots sold over the following five years.[18] As part of the subdivision, original Allotment 11 was split into lots 31, 32, 33 and 34, and it was upon part of lot 32 and lot 34 that St Ann’s was later built.
Owners of part lots 32 and 34
Measuring just over two-and-a-half acres, the strip of land comprising part of lots 32 and 34 had a frontage to Arney Road and gradually dropped away to a creek at its southern boundary (Figure 4). It was first purchased in 1883 by Auckland agent, Robert William Hammond (1831-1908) formerly of County Down, Ireland.[19] In 1887, Mrs Hammond advertised for “a Nurse for children, and to assist in house” at Arney Road, intimating that a residence had been built on the site by that time.[20,21] This is supported by a photograph dating from the 1880s that shows a two-storey timber house located at the subject site (Figure 5). Hammond retained ownership of the property until 1890 when it was transferred to William Henry Hales (1830-1909), a Canadian-born civil engineer who later held the positions of Engineer-in-Chief of the Public Works Department and Marine Engineer for New Zealand.[22] The property, which was recorded at the time of sale as a residence with two acres of land, sold for £1,200.[23]
At the time of Hales’ death in 1909, his Arney Road residence was occupied by Auckland solicitor, Edmund Mahony (c.1853-1926) and his wife.[24] In 1911, a devastating fire took hold of the two-storey timber dwelling and razed it to the ground, leaving only chimneys standing amongst the charred debris.[25] Fortunately no one was residing in the house at the time of the blaze.
The following year, the property was sold to Papatoetoe farmer, George McLaughlin Niccol.[26] However, it was not until 1914, when the property was acquired by Auckland merchant, Charles Isaac Nathan (1881-1961) that construction began on a new residence.[27]
Charles Isaac Nathan and family
A well-known businessman and philanthropist, Charles Isaac Nathan was a member of the influential and extensive Nathan family, which played a prominent part in the economic and social development of Auckland during the nineteenth and twentieth centuries, and a central role in the city’s Jewish community.[28] Born in Auckland in 1881, the eldest son of Tasmanian-born merchant, Arthur Hyam Nathan (1847-1905) and his wife Melinda (nee. Davis) (1856-1921), Charles was the second of five children.[29,30] He was educated at Clifton College, England.[31]
Charles’ great-uncle was David Nathan (1816-1886), a successful merchant who established a thriving business following his arrival in New Zealand in 1840, and subsequently founded the prominent Auckland firm of ‘L. D. Nathan & Co.’.[32] The enterprise was set up for his eldest son, Laurence David Nathan (1846-1905) and nephew, Louis Arthur Nathan (1844-1909) (Charles’ cousin and uncle respectively), with the intention that his youngest son, Nathan Alfred Nathan (1850-1931) would become a partner when he came of age.[33] For some years, Charles’ father also worked for the firm, but left in 1880 to establish ‘Arthur H. Nathan & Co.’, a prosperous business of general importers and commission agents (Figure 6).[34] It was at this company that a young Charles commenced his career.
Following the death of his father in 1905, Charles, in partnership with his younger brother, Louis Montefiore Nathan (1882-1959) and uncle, Sidney Jacob Nathan (1860-1917), took over the business. When Sidney died in 1917, Charles assumed the role of Chairman of ‘A. H. Nathan Ltd.’, and remained a member of the firm until his own death in 1961.[35] During his career, Charles was also Chairman of the board of the Jubilee Institute for the Blind (work for which he received an OBE), Chairman of the NZ Insurance Company, Director of the Taupiti Coal Mine Co., and President of the Auckland Hebrew Congregation.[36]
In 1908, Charles married Gladys Julia Cohen (1883-1963) in Sydney, the London-born daughter of Australians Neville and Julia Cohen, and his second cousin.[37,38] A year later, Charles and Gladys welcomed a son, Peter Arthur Neville Nathan (1909-1986). By this time, the family were living in the centre of Auckland at 2 Eden Crescent, a convenient location that provided Charles with ease of access to his place of business on Customs Street East and his mother’s residence ‘Pembridge’ on Princes Street.[39] The family would remain at Eden Crescent until they relocated to Remuera a few years later.[40]
A new residence
Following Charles Nathan’s purchase of two-and-a-half acres of land on Arney Road in early 1914, preparations were in place for the construction of a residence on the site. Drawings were prepared by architect (and fellow Remuera resident), B. C. (Benjamin Charles) Chilwell (1879-1950), who had begun to make a name for himself in the profession.[41]
Born in 1879 in Staffordshire, England, Chilwell trained as an architect and gained ten years’ experience in that vocation prior to immigrating to New Zealand in c.1906.[42] After working as a draughtsman for Auckland architect Alexander Wiseman for two years, Chilwell set up on his own account.[43,44] One of his early Remuera projects was ‘Elmstone’, an opulent residence commissioned by businessman, Victor J. Larner in 1909, and built on the corner of Remuera and Orakei roads.[45] Charles Nathan’s Arney Road residence was one of Chilwell’s last commissions before he entered into partnership with fellow architect, Cecil Trevithick in July 1914 – a partnership that would, over the following 40 years, produce a number of prominent and well-received residential and commercial buildings.[46]
Architectural plans for Nathan’s new house were prepared by Chilwell in March 1914 (Figure 7). A building permit was issued that same month, with the anticipated cost of the house being £2,900 (Figure 8).[47] E. A. Hitchings was recorded as the contractor.[48] Designed as a grand, two-storey residence that reflected its owner’s social standing and prosperity, the house exhibited an amalgam of architectural influences. Its symmetrical façade and classical proportions were evocative of the Georgian style, whilst its imposing clay tiled roof and casement windows were indicative of the increasingly popular Arts and Crafts movement (Figure 9). Built on masonry foundations, the timber structure was constructed on relatively level ground in the north-west corner of the site. Although positioned close to the street frontage, the house was orientated to the east, possibly to face the harbour. To the north, east and south, the expansive grounds featured lawns, terraces, a sunken garden and a pond.
Internally, the house was designed with 12 principal rooms centred around a grand entrance hall and gallery (figures 10 and 11). In addition to the Hall, the ground floor comprised a Breakfast Room, Drawing Room, Dining Room, Kitchen and School Room, in addition to a Scullery, Butler’s Pantry, Store and Bathroom. On the first floor were five bedrooms, a Dressing Room, Servant’s Bedroom, Bathroom and Linen Store. A two-storey balcony also extended from the building’s south elevation.
In addition to the principal residence, Chilwell designed a single-storey timber structure to the south of the dwelling to accommodate a laundry and engine house, and a roofed gateway, reminiscent of a Lych-gate, on the property’s Arney Road boundary (Figure 12).
The house joined a number of other grand residences already established on fashionable Arney Road, described just a few years earlier as “the most elegant residential thoroughfare in Remuera”.[49] Many were designed by notable architects for themselves or for wealthy clientele, a trend that continued well into the twentieth century.[50]
The first suggestion of the Nathan family occupying their new residence was in November 1915, when ‘Mrs Charles Nathan, Arney Road’ advertised for a competent dressmaker.[51] It was to remain their family home for over 40 years.
Changes to the house and grounds
During the first decade of Nathan family ownership, several building permits were issued for new ancillary structures. The first was for a timber and asbestos garage in 1919. In 1922, a glass house was built in the southern portion of the garden followed by a timber summer house the following year (Figure 13).[52] At this time, the property’s street address was 19 Arney Road, and, by the end of the 1920s, the residence was known as ‘St Ann’s’.[53]
Further works within the grounds were undertaken during the late-1920s and 1930s, including the installation of tiled and concrete garden paths; an addition to the garage; the construction of another glasshouse; and the erection of a shingled-roof aviary.[54] The 1930s also saw Charles Nathan extend his landholding with the acquisition of three parcels of land adjacent to the property’s eastern boundary. The purchases occurred in 1930, 1932 and 1937 (the latter providing direct access to Bell Road) and collectively added over an acre to the already-extensive grounds.[55]
Early changes to the residence also occurred during that time. In c.1929, the first-floor balcony was enclosed with glazed units, and, in 1938, alterations were carried out to the front porch at a cost of £200.[56] The Nathan’s once again called on their architect B. C. Chilwell and his practice, Chilwell and Trevithick, to assist with the work. Drawings were prepared for the enclosure of the timber latticed porch, which included the installation of windows and doors (Figure 14).[57]
During the 1930s and 40s, the Nathan family opened up St Ann’s for a series of charitable events to support several local and national causes. Members of the public, often in their hundreds, attended these popular garden fetes and fairs to raise money for the likes of the Newmarket and Campbell Free Kindergartens, the National Association for the Blind, Rotary, and to support the (Second World) War effort (figures 15 and 16).[58] A garden party was also held in celebration of the wedding of Charles’ and Gladys’ son, Peter and his new bride, Elizabeth ‘Betty’ (nee. Brash), who married in London in 1937.[59] The couple also set up home in Remuera and went on to have two children – Oliver Charles Nathan and Harriet Nathan (later Friedlander).[60]
In 1951, a gardener’s cottage was built directly south of the main residence. Designed by Chilwell and James, the modest, single-storey structure was constructed of timber weatherboards with a corrugated iron roof and cost £975.[61]
A new use
In the late 1950s, the Nathan family’s connection with their Arney Road home came to an end when the property was purchased by the government for the Auckland Kindergarten Association as a teachers’ training college – marking a new chapter in St Ann’s history.
Founded in 1908, the Auckland Kindergarten Association was formed with the aim of providing free kindergarten services to Auckland.[62] As a charitable organisation, it garnered early support from prominent members of society, including the Nathan family.[63]
The first location for the Auckland Kindergarten Teachers’ College was the cricket pavillion at Victoria Park. It later shifted to the newly-built Logan Campbell Kindergarten building and subsequently relocated to Myers Park Kindergarten.[64] As student numbers increased, however, further space was required, so the association sought new premises and lobbied the government for financial support. In 1958, the Minister of Education gave approval for the purchase of St Ann’s on Arney Road.[65]
St Ann’s opening as the new teachers’ training college at the end of 1958 was a grand affair, with the Governor General of New Zealand, Lord Cobham (who provided the opening speech) and his wife being welcomed by students who formed a guard of honour (Figure 17).[66] The commodious house and grounds provided not only the additional space required for the college’s increased student roll, but a non-institutional atmosphere. One former student recalled St Ann’s as “one of the loveliest homes and gardens in New Zealand. The rooms were gracious and lofty”.[67] It was also a place where, in addition to their studies, students could partake in a range of social activities, such as barbeques, dances on the tennis court, and sporting tournaments.[68]
Few alterations were required to St Ann’s to accommodate its new use as a training college. The installation of fire walls, telephones and additional toilets and hand basins were amongst the small number of changes made.[69] By the end of the 1960s, a hall had been constructed in the garden to the south-east of the principal building, and the southern portion of the property formed part of an 11-lot residential subdivision set out on the newly-named Crocus Place.[70]
In 1974, when pre-school teacher education was taken over by the Auckland Teachers’ College, St Ann’s was used for graduate teacher education.[71] Three years later, it opened as the Arney Road Teachers’ Centre, providing a venue for in-service and continuing education courses (Figure 18). During this time, a number of neighbours took advantage of the grounds, using the tennis courts or areas of the garden to plant vegetables. One family even used the aviary for their budgies.[72]
St Ann’s remained in use as a teachers’ centre until 1983 when the property was auctioned by the Government following the consolidation of their teaching centres. It was purchased by businessman and Auckland City Deputy Mayor, Walter ‘John’ Strevens as a family home for himself, his wife Katherine, and their five children.[73]
Strevens family home
Soon after their acquisition of St Ann’s, the Strevens carried out renovations to convert the building back into a single residence and alterations to accommodate the requirements of their family. They engaged architect, Warwick Lee, with the assistance of Andrew Paterson, to prepare drawings for several external and internal alterations.[74]
One of the key changes to the exterior of the building was the addition of a two-storey bay on the principal (east elevation). Positioned to the south of the main entrance, the bay was designed as a bank of full-height (floor-to-roof) timber-framed windows with a hipped tile roof. The striking addition was inspired by ‘The Deanery’ – a Sir Edwin Lutyens-designed Arts and Crafts residence built in Berkshire, England in 1901 for the owner of Country Life magazine (Figure 19).[75]
Other external changes involved the removal of the entrance porch and the installation of a new entranceway, set within an arched and glazed surround with fanlight; the replacement and relocation of several windows on the front (east), rear (west) and side (north) elevations; and the removal of the window shutters (Figure 20).[76]
Internally, the main physical change was the reconfiguration of the north-western portion of the ground floor layout. This involved the conversion of the kitchen and part of the scullery into a library (Figure 21).[77] Influenced by the library at ‘Abbotsford’, Scotland, the home of Sir Walter Scott, the design required lowering the floor to achieve the height needed to install the balcony and railings. To emulate the “lovely golden glow” visible in photographs of Abbotsford’s library, John commissioned balcony railings made of brass. The treads on the spiral staircase were copied from the treads on an old, disused staircase in storage at the old City Council Building, and the decorative moulded ceiling was inspired by those seen at ‘Holyrood’, Edinburgh.[78]
The other alteration in this part of the house comprised the relocation of the kitchen into the former school room and the repositioning of the secondary staircase, which enabled the installation of French doors in the north elevation and direct access to the sunken garden outside (Figure 22).[79] The inspiration for the arch-detailed French doors came from another Lutyens-designed residence, ‘Homewood’ in Hertfordshire, England, which was built in c.1901-2 and, like St Ann’s, features both Neo-Georgian and Arts and Crafts architectural influences.[80]
Elsewhere in the house, ceiling mouldings were reinstated in a number of rooms following the lowering of ceilings when the house was in use as a teaching facility, and oak parquet flooring was incorporated into the original flooring.[81] A bright colour palette was utilised throughout the house, with many of the ground floor spaces painted by artist, Katherine, who took inspiration from grand European homes and palaces, and especially the Brighton Pavilion in Sussex, England (Figure 23).[82]
During the Strevens’ ownership, the St Ann’s comprised a Hall, Morning Room, Drawing Room, Dining Room, Kitchen, Library, Sunroom and toilets facilities on the ground floor, and a gallery, seven bedrooms (three with en-suites) and four bathrooms on the first floor. The extensive attic space, termed ‘The Gods’ by the family, was often used as a children’s retreat.[83]
The Strevens also carried out extensive works to St Ann’s grounds, which, by the time they purchased the property in 1983, had been reduced to around one-and-a-quarter acres.[84] In 1986, the gardener’s cottage was removed and, in 2004-5, the hall was removed and the southern portion of the site (comprising the tennis court and adjacent parcel of land) was sold.[85] The grounds, by then measuring three quarters of an acre, were subsequently redeveloped from a predominantly sloping landscape into a series of terraces. A parterre was planted to the east (front) of the house, a ‘cherry walk’ was added to the south, and in 2007, a copper-clad folly, designed by Helen Strevens (one of John and Katherine’s daughters) was built at the eastern edge of the formal garden.[86] During their ownership, the garden hosted countless family celebrations, including weddings, christenings, birthday parties and anniversaries, in addition to fund-raising events for local organisations.[87]
After 38 years of ownership, the Strevens sold St Ann’s in 2021. It remains in use as a private dwelling.
Background
The Heritage Studio Limited was commissioned by Remuera Heritage to undertake research to gain an understanding about the history of ‘St Ann’s’, a grand residence set in large, landscaped gardens at 43 Arney Road, Remuera. The principal aim of the research was to assist in the preparation of a ‘story’ of the place for Remuera Heritage’s ‘Century-Old Homes’ campaign.
St Ann’s is a place of historic heritage significance. It is scheduled as a Category B historic heritage place in the Auckland Unitary Plan and is listed as a Category 2 historic place by Heritage New Zealand Pouhere Taonga.
Research involved viewing online repositories such as DigitalNZ, Papers Past and Auckland Libraries resources; sourcing available information at Auckland Council Archives and at Auckland Libraries Research Centre; and viewing deeds indexes, deposit plans and certificates of title from Archives New Zealand and Land Information New Zealand. It is important to note that opportunities still exist to explore other avenues of research, which may yield more information. Copyright permissions for images have not been gained.
Access onto the site and inside the property has was made on 21 June 2021, during which time the then owner, Mr John Strevens, kindly showed us around.
