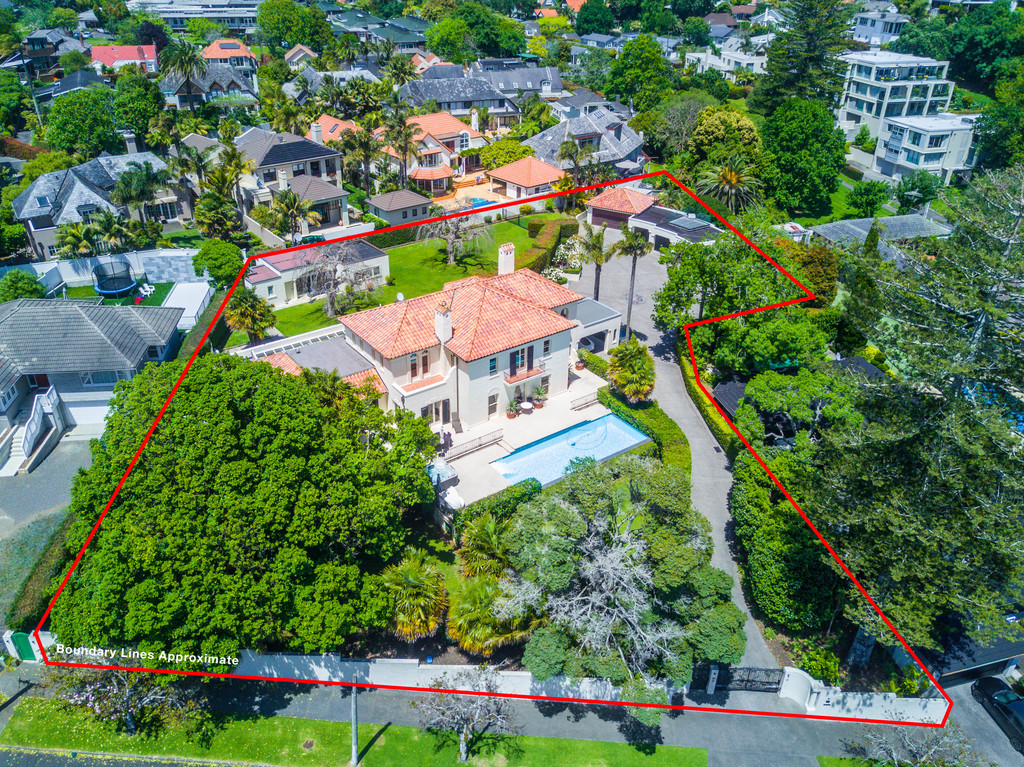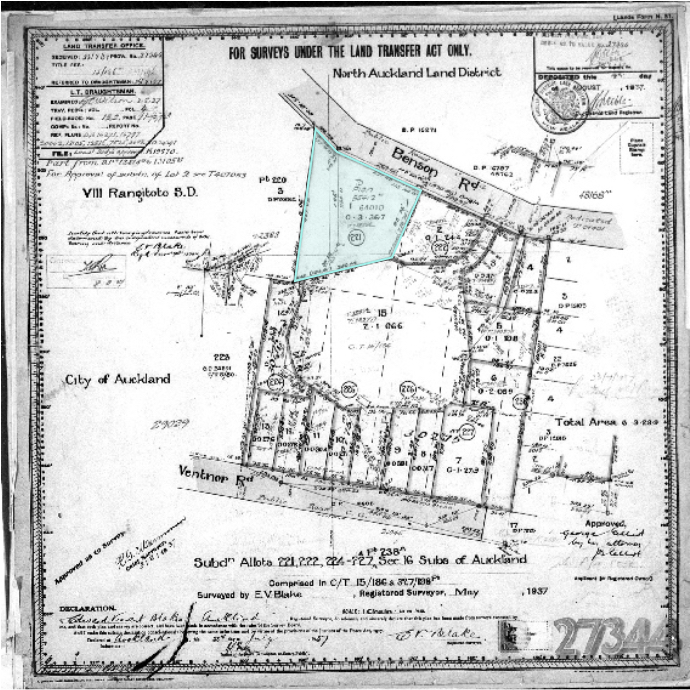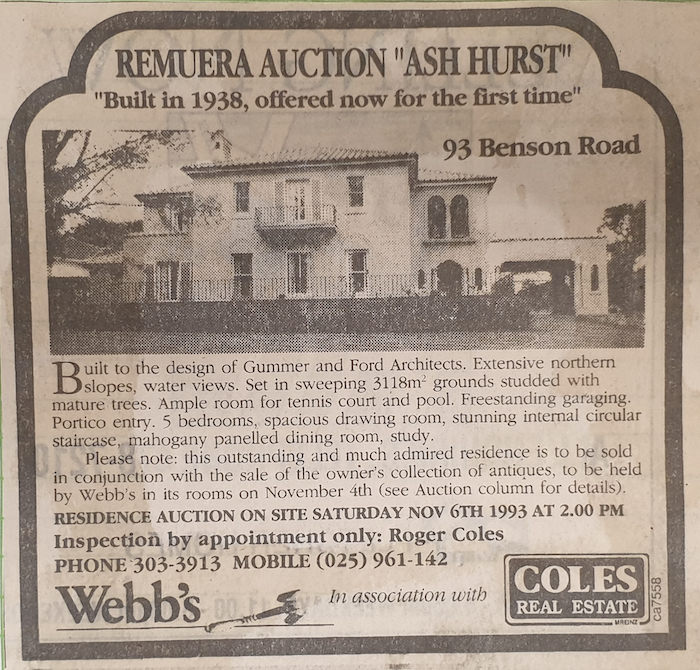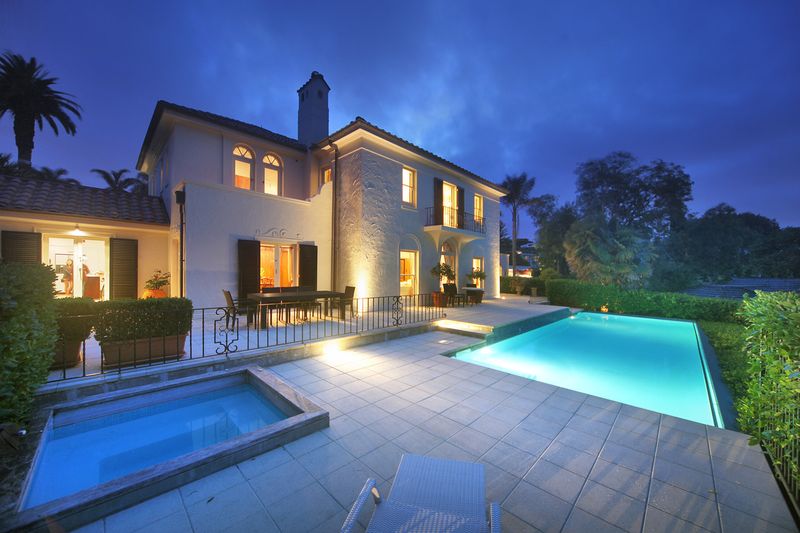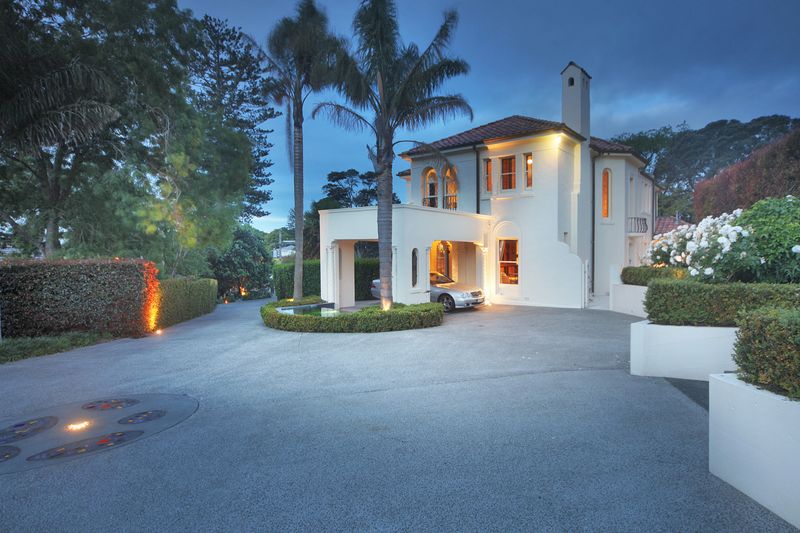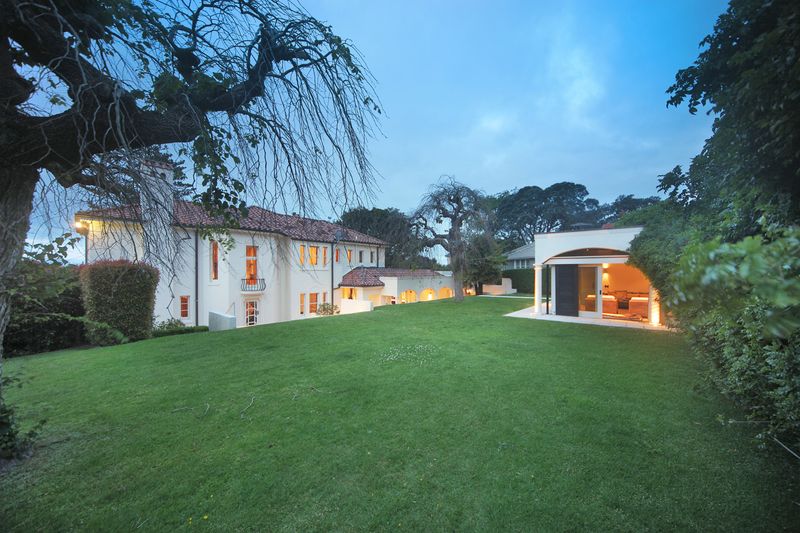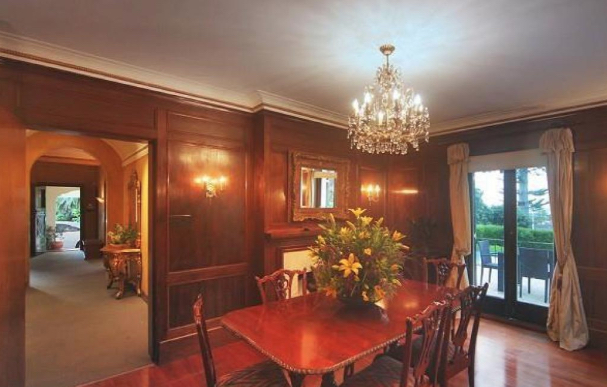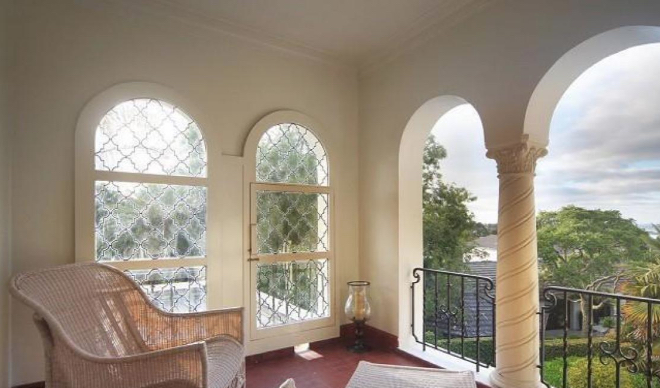Ash Hurst, 93 Benson Road, Remuera (Remuera’s Century-Old Homes Project)

Figure 2. Map showing Original allotments 221, 222, 224, 225, 226 and 227 (highlighted) Section 16 Suburbs of Auckland, upon which the early estate developed. It was part of Allotment 221 (outlined) that was purchased by F. S. Booth. in 1937 and where Ash Hurst was built (Close-up of sheet 6 of a cadastral map of the City of Auckland, Auckland Libraries Heritage Collections NZ Map 72).
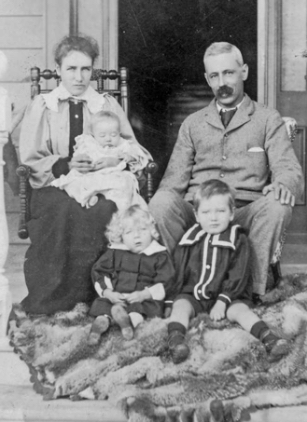
Figure 3. Photograph showing Captain John William Herrold, his wife and his three eldest sons. Captain Herrold owned the estate between 1880 and 1898 (photograph Ancestry Library).

Figure 4. Photograph looking north east from Little Rangitoto, dated 1928. It shows the Little Rangitoto quarry (foreground), the early homestead on its broader estate (right and centre), which was, at this time owned by Sir George and Lady Elliot and known as ‘Otimai’. The approximate location of Ash Hurst, built ten years later, is circled (Auckland Libraries Heritage Collections 4-7725).
Occupying elevated land and overlooking the Waitemata Harbour, ‘Ash Hurst’ at 93 Benson Road is a grand Spanish Colonial style residence built for businessman, F. S. Booth and reputedly designed by the preeminent architectural practice of Gummer & Ford. Although dating from the 1930s, the land upon which Ash Hurst stands once formed part of a much larger estate established in the late nineteenth century that has its own interesting history.
Early European land ownership
The land upon which ‘Ash Hurst’ was built once formed part of a six-acre estate originally granted to gentleman, John William Hall in 1865.[1] Bounded by Russell Road (now Benson Road) to the north and present-day Ventnor Road to the south, the landholding comprised original Allotments 221, 222, 224, 225, 226 and 227 of Section 16 of the Suburbs of Auckland. To the west of the estate sat the former Maori pa site of ‘Little Rangitoto’, so named by early settlers because of “a fancied likeness between its outline and that of the island volcano”.[2]
When farmer, George Crummer (1846-1877) acquired the estate in 1871, the land formed part of an area of Remuera’s northern slopes that were principally in use as paddocks or farmland utilised for growing crops, such as wheat.[3] Owing to Crummer’s untimely death in 1877, Mary Ann Hickey (the mother of two of his children) became proprietor.[4] Three years later, Mary married local contractor and landowner, John Peach after whom Remuera’s ‘Peach Parade’ was named.
It was from John Peach that master mariner, Captain John William Herrold (1837-1898) acquired the estate in 1880.[5] Born in Calcutta, India, Captain Herrold had an interest in Indian tea plantations and was the first to introduce Darjeeling teas into the Auckland market following his arrival in New Zealand.[6] At the time of his death in 1898, he was also claimed to be one of Auckland’s chief philatelists.[7] The probate of his will was granted to three of his six children – insurance clerk, Maurice Herrold and spinsters, Mary Anne Herrold and Helen Mabel Herrold, all of whom lived in Remuera.[8]
The siblings retained ownership of the six-allotment estate until 1901 when it was transferred to Ernest Woodward (E. W.) Boucher (1862-1920), who had recently relocated to Remuera with his family from Te Puke in the Bay of Plenty.[9] Hailing from England, Woodward was one of Te Puke’s earliest settlers and leading citizens. There he owned several properties, which he farmed with great success.[10] He married Anna Augusta Vercoe with whom he had four children.[11] Prior to the family’s departure to Auckland, a contemporary newspaper article documented that Mr E. W. Boucher had “purchased from Mrs Herrold her pretty little property in Mountain Road, Remuera, where he will shortly take up his residence” [12], indicating that a homestead had already been established on the estate. During their occupation, the homestead was known as ‘Cheddleton’, after the Staffordshire village in which Boucher was born.[13]
In 1907, E. W. Boucher sold the property to newspaper proprietor, Ramsay Martyn Wilson (1874-1917), the grandson of William Chisholm Wilson, the founder of the New Zealand Herald, and son of Joseph Liston Wilson after whom Remuera’s ‘Wilson’s Beach’ was named.[14] Just two months after the acquisition, R. M. Wilson married Bertha Mitchelson, the only daughter of the Hon. Edwin Mitchelson.[15] During this time, the Wilsons and Mitchelsons were amongst Remuera’s most prominent families, whose respective estates – ‘Roselle’ (now part of St Kentigern School) and ‘Waitaramoa’ (now part of Baradene College) – still stand.
Following the death of R. M. Wilson during a visit to Denver, U.S.A. in 1917, the estate was retained by Bertha until 1921 when it was sold to businessman, George Elliot.[16] By this time, Russell Road, which ran along the northern boundary of the property, had been changed to Benson Road – a change implemented by the City Council as part of a broader exercise to reduce the number of duplications in street names across the city.[17]
Born in 1865, George Elliot (1865-1956) immigrated to New Zealand. After a period running a newspaper in Tauranga, he moved to Auckland and became a highly successful and influential businessman and involved himself in the work of the community.[18] By 1919, he had been awarded an OBE and four years later, while living at the Benson Road estate, he was knighted.[19] During Sir George and Lady Elliot’s tenure, the homestead was named ‘Otimai’.[20] In 1937, 16 years after purchasing the estate, Sir George Elliot subdivided the property into 15 lots.[21] The largest, at just over two acres, was Lot 15. Located in the centre of the subdivision, the lot was occupied by ‘Otimai’.[22] The second largest was Lot 1 (part of original Allotment 221), located in the north-western corner of the estate, fronting Benson Road. It was this piece of land that company director, Frederick Stewart Booth would acquire just a few months later and upon which ‘Ash Hurst’ would be built.[23]
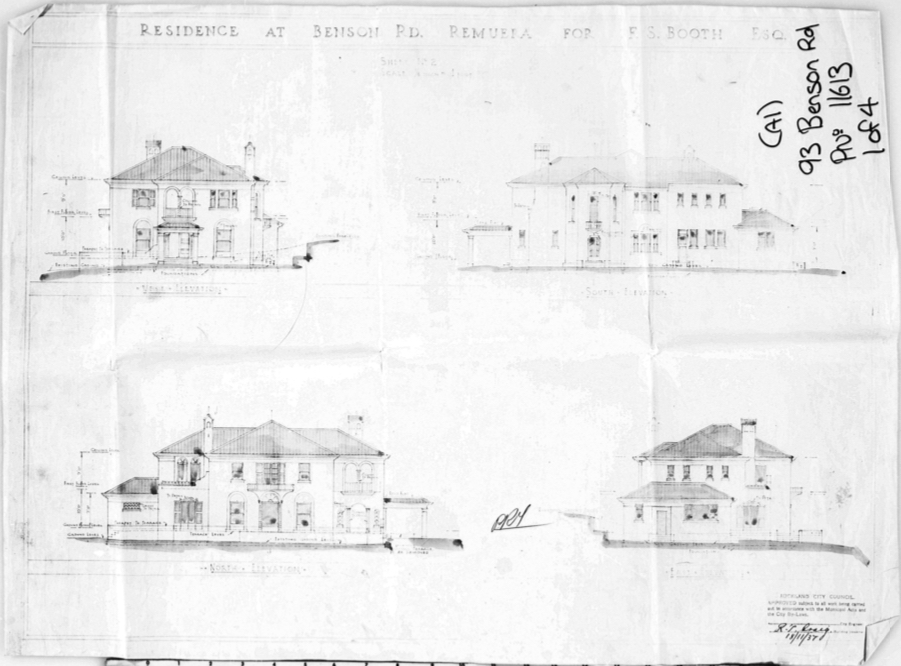
Figure 6. Architectural drawings of the residence Ash Hurst designed for F. S. Booth in 1937. The name of the architect is not recorded on the drawings, but they were reputedly undertaken by Gummer & Ford (AKC 339 Building Permit and Consents Aperture Cards 1908-1997, Auckland Council Archives).
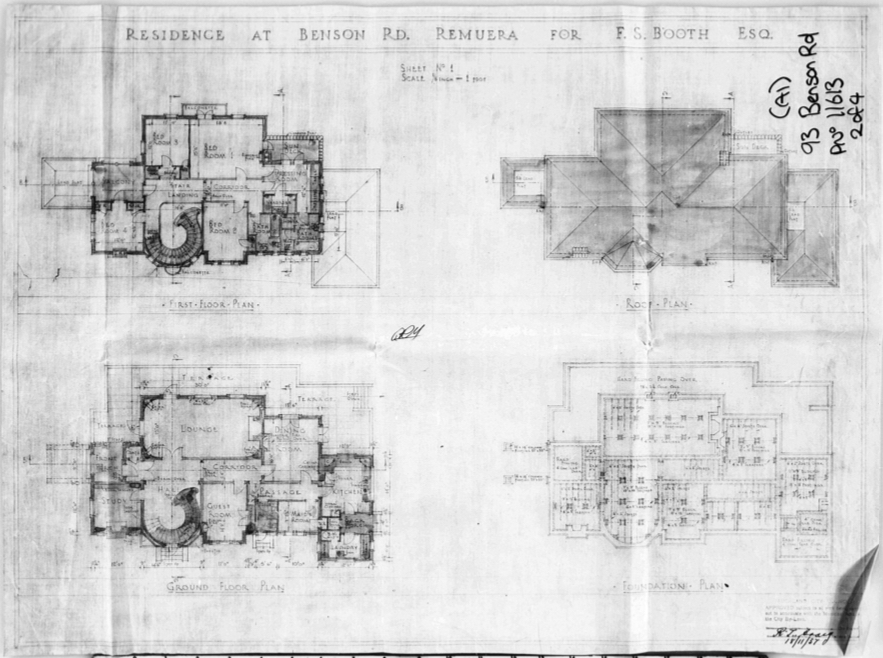
Figure 7. Architectural drawings showing the plans of Ash Hurst (AKC 339 Building Permit and Consents Aperture Cards 1908-1997, Auckland Council Archives)
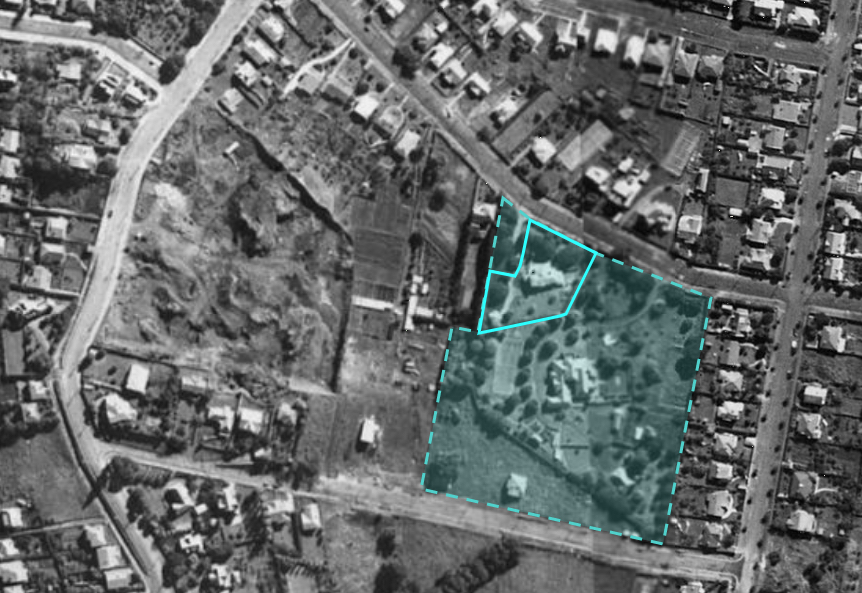
Figure 8 (i). Historic aerial images dated 1940 showing the present day site of Ash Hurst, 93 Benson Road (outlined, top left corner) in the context of the wider historic estate (dashed). Note the location of the original homestead in the centre of the estate and increased development of the estate between 1940 and 1959 (right) (Auckland Council GeoMaps).
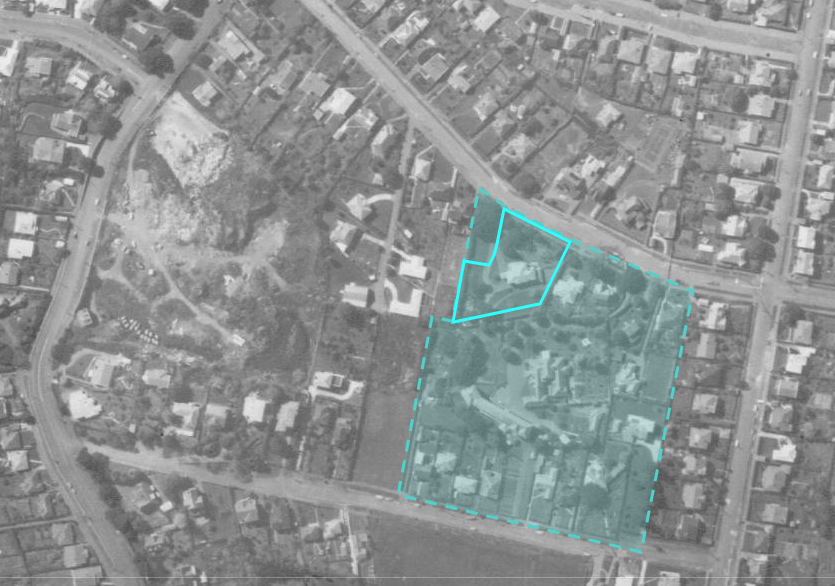
Figure 8 (ii). Historic aerial images dated 1959 showing the present day site of Ash Hurst, 93 Benson Road (outlined, top left corner) in the context of the wider historic estate (dashed).

Figure 9. Newspaper advertisement dated 1945 announcing the sale of the early homestead on the estate known then as ‘Otimai’. The description of the homestead and surrounds indicate that it was quite the desirable property (Page 9, Advertisement Column 3, Auckland Star, 1 December 1945, Papers Past).
‘Ash Hurst’
Frederick Stewart (F. S.) Booth (1906-1993) was born in Dunedin in 1906 to a Dunedin-born father and Scottish mother, and spent his early life in that city. He married Ada Elizabeth Shacklock in 1928 with whom he had a daughter in 1930.[24] Ada passed away just five years later.[25] By 1936, F. S. Booth was co-manager of Meredith and Co. Ltd., a company of indentors, manufacturers and factory representatives that commenced trading in the 1920s.[26]
In 1937, F. S. Booth married Evelyn Elizabeth Hamilton from Christchurch. A seemingly successful businessman, he was, on more than one occasion, recorded as a passenger on the Union Airways monoplanes, which had only begun services in 1936. In October 1937, he flew from Dunedin to Christchurch and then from Christchurch to Auckland.[27] On the latter part of his journey, he was accompanied by his wife and mother-in-law, Mrs Rachel Hamilton. By this time, F. S. Booth had already acquired the Benson Road property and had engaged architects and contractors to design and build his new home.
Ash Hurst was completed in 1938 by contractors, D & S Jack at a cost of £5,600.[28] Built on slightly elevated ground and orientated to the north to capture views out to the Waitemata Harbour, the grand two-storey residence was constructed of plastered brick with a clay tile roof and featured distinctive arched windows and barley twist columns. Its striking design was influenced by the Spanish Colonial Revival architectural style, which had become popular in New Zealand during the interwar period.
The residence was built with six principal rooms on the ground floor and five on the first floor, many of which featured specially-designed fixtures and fittings.[29] Examples included curved cabinets set into each corner of the lounge, built-in bookcases in the study, and a purpose-designed dressing table in the dressing room, complete with mirror, fitted cupboards and drawers. The most elaborate of the internal features, however, was the grand curved staircase that adorned the entrance hall.
Ash Hurst’s striking design was reputedly the work of the award-winning architectural partnership of Gummer & Ford. Formed in 1923, it became one of the most renowned practices in the country.[30] In Auckland, the firm was responsible for the design of some of the city’s most notable interwar buildings, including the Dilworth Building (1926), the Domain Wintergardens (1928) and the Auckland Railway Station (1931). In Remuera, examples of their work included the Remuera Public Library (1928) for which they received a Gold Medal from the New Zealand Institute of Architects, Ford’s own residence at 4 Garden Road (1926), and the residence at 99 Remuera Road (1935), designed for Ford’s sister, Mrs Lamb. In his domestic designs, Ford often favoured the American Georgian and Spanish Colonial Revival styles, possibly as a result of his travels to the Californian coast, so it is likely that he, rather than the more radical Gummer, was responsible for Ash Hurst’s design.
Later changes
In 1950, F. S. Booth added a small boiler house to the residence. Designed in 1950 by architect, Lewis Walker, it incorporated architectural detailing and materials that reflected the principal dwelling and was built by high-profile contractors, Fletcher Construction Company Ltd.[31]
F. S. Booth continued to occupy Ash Hurst until his death in 1993 at the age of 87 years.[32] The property was subsequently sold by auction to a property investor and his family. Other changes to Ash Hurst included the subdivision of north-west corner of the property during the late-1990s, and the installation of a swimming pool, the erection of a three-bay garage block and the addition of an outbuilding to the rear of the site during the first decade of the twenty-first century.[33] Ash Hurst has changed hands in more recent years.
As for the original homestead (known as ‘Otimai’) on the estate that formerly encompassed the land occupied by Ash Hurst, this was advertised for sale by the Elliot family in 1945. At the time is was described as a “most artistically and solidly-built residence of 11 spacious rooms and necessary offices, large open verandahs, all constructed of best brick and concrete with slate roof.” [34] The following year, the property was purchased by the Catholic Church.[35] Renamed ‘Loreto Hall’, the former homestead opened as a Catholic teacher’s training college, founded by Bishop J. M. Liston, in 1950 and operated for 34 years.[36] In 1988, Loreto Hall was demolished to make way for the formation of the residential cul-de-sac of Loreto Heights in 1993.[37] All that remained of the early estate was one of the brick outbuildings, which still stands today (albeit modified) at 4 Loreto Heights.[38]
Carolyn O’Neil | Heritage Consultant
The Heritage Studio
August 2020
The Heritage Studio Limited was commissioned by Remuera Heritage to undertake high-level research to gain an understanding about the history of the residence at 93 Benson Road for Remuera Heritage’s ‘Century-Old Homes’ project.
