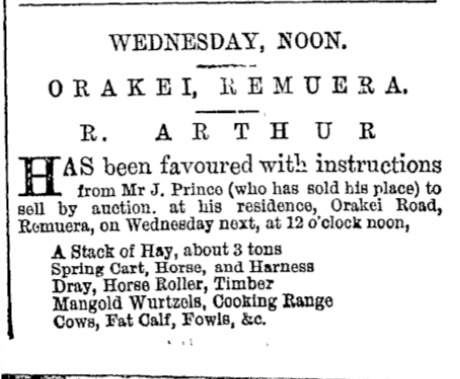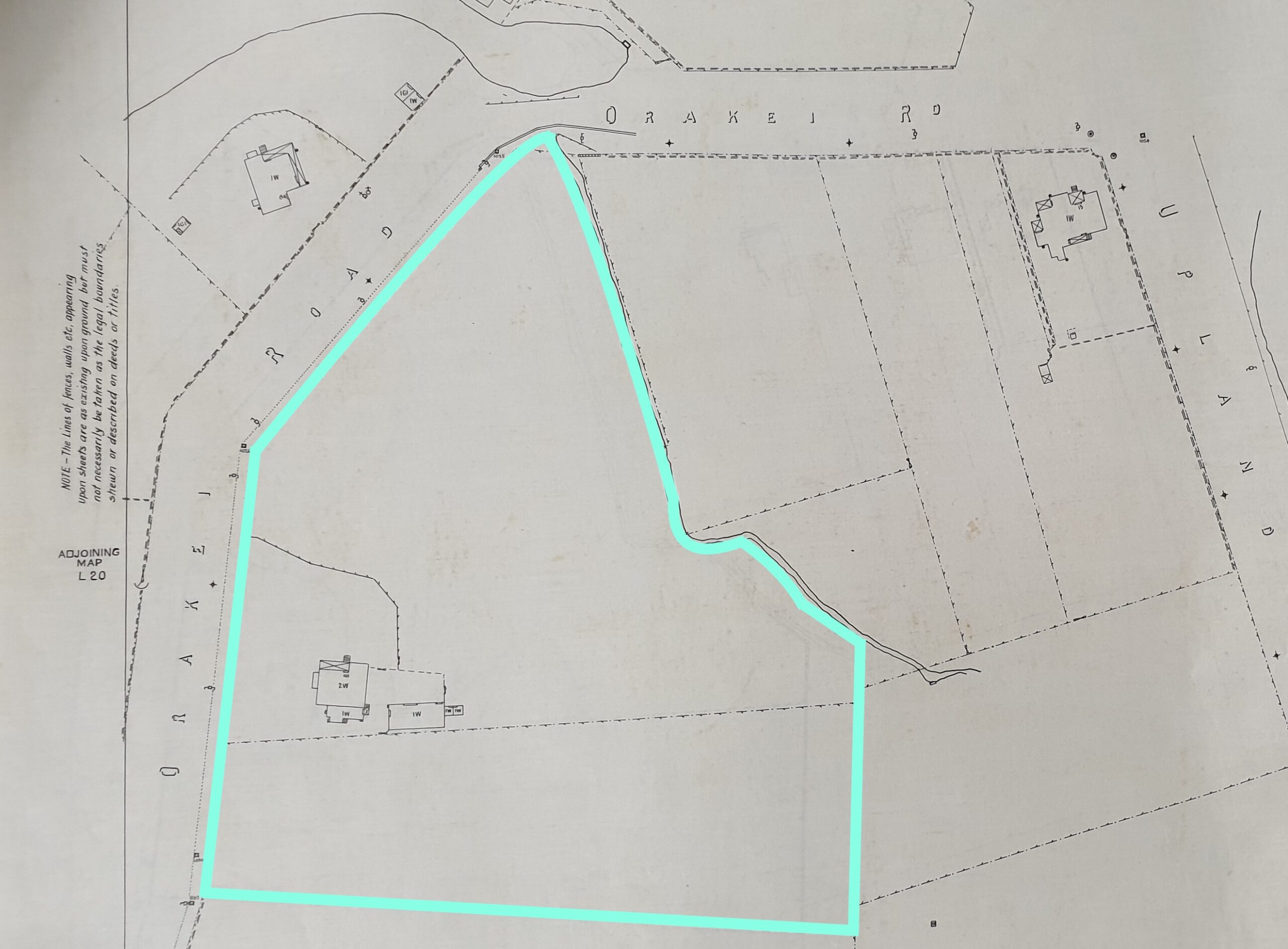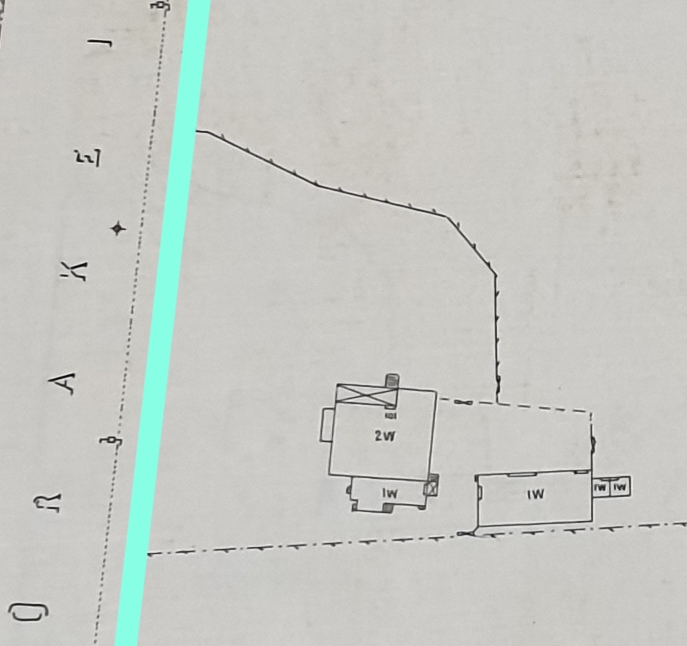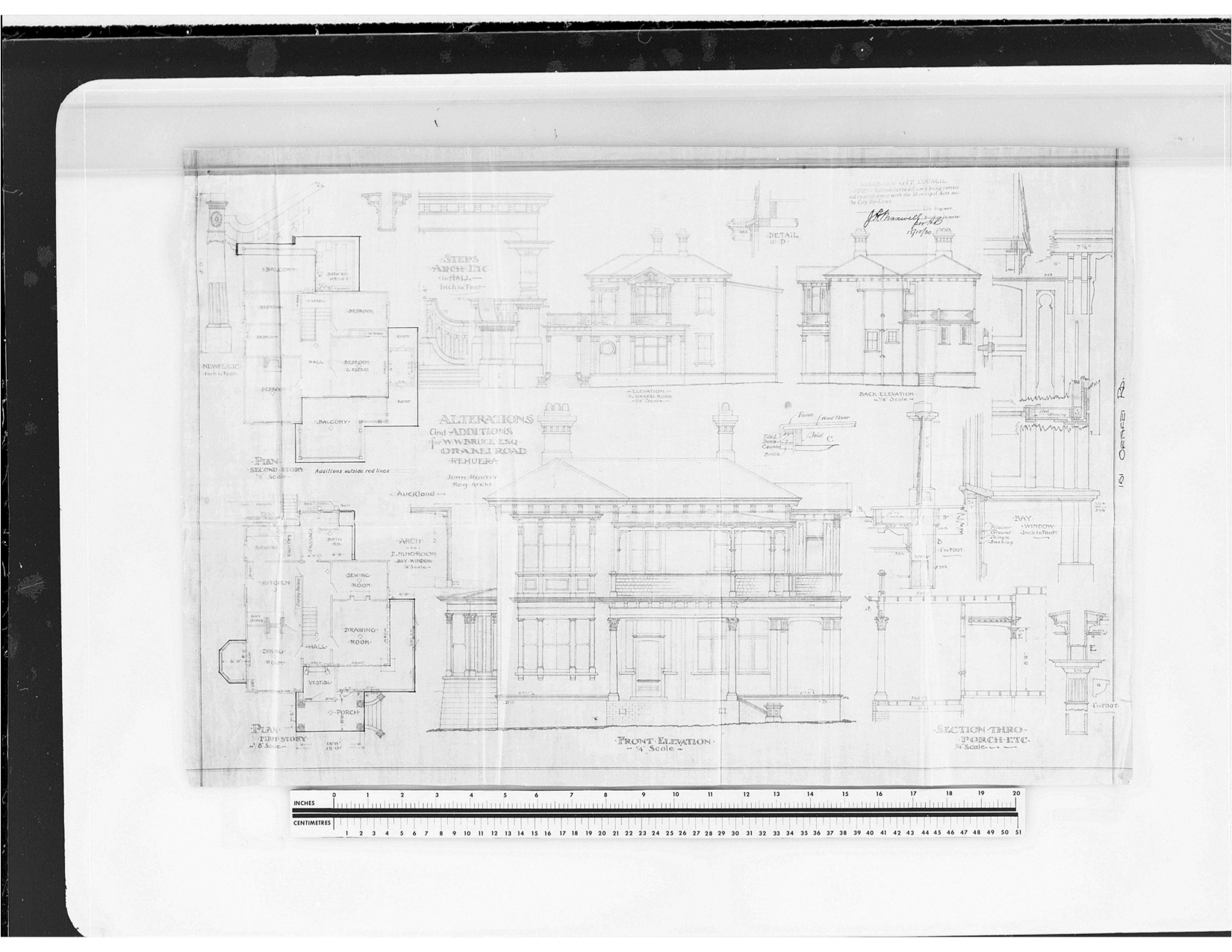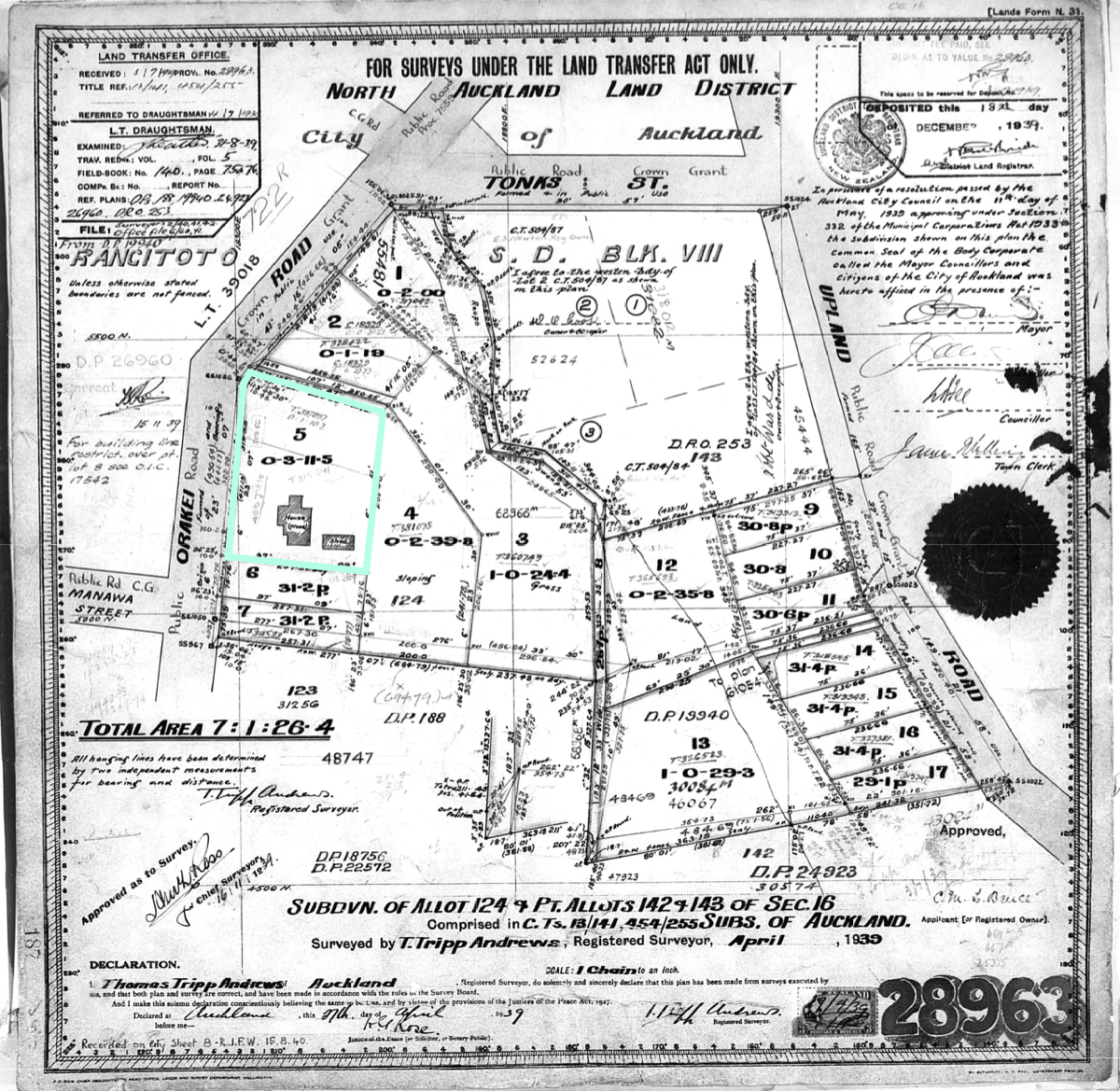Arlestone, 151 Orakei Road, Remuera (Remuera’s Century-Old Homes Project)
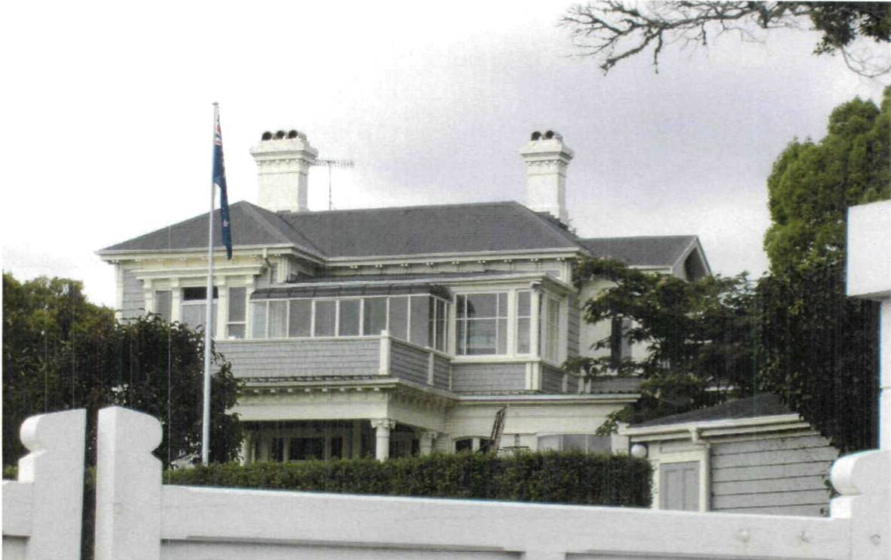
Figure 1. Arlestone. Partial view of the principal (north) elevation of 151 Orakei Road (Auckland Council, 2007).
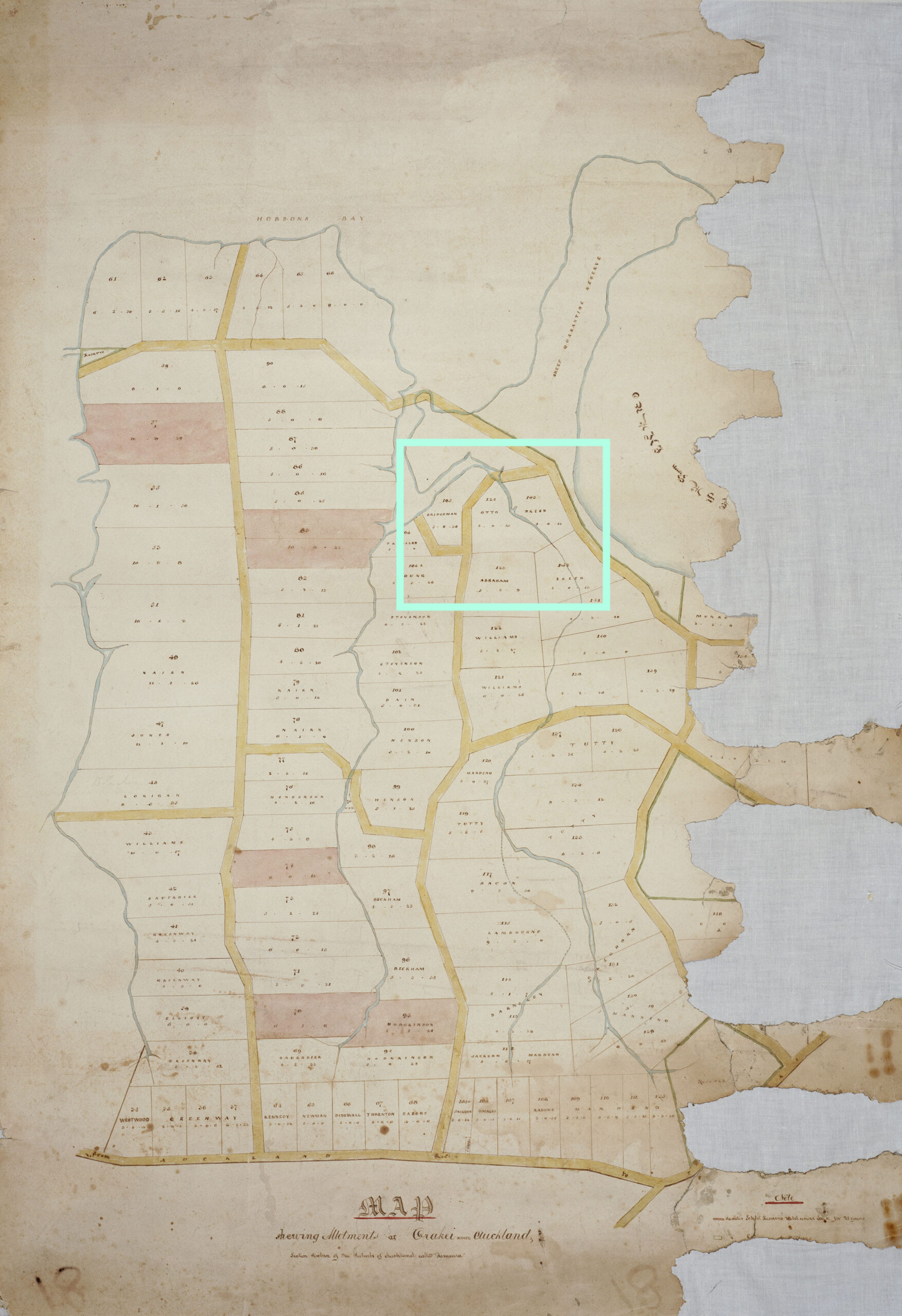
Figure 2a. An 1860s map showing the original allotments of Section 16 Suburbs of Auckland, including those along Orakei Road. Allotment 124 is located in the area outlined (close-up in Figure 2b) (Auckland Libraries Heritage Collections, NZ Map 4204).
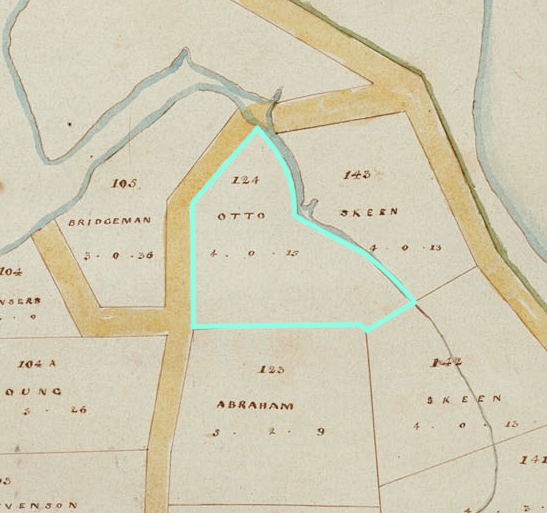
Figure 2b: Close-up of the 1860s map (shown in Figure 2a), showing Allotment 124 (outlined), which was then in the ownership of Otto. It was on part of this allotment that the subject residence was later built (Auckland Libraries Heritage Collections NZ Map 4204).
From jeweller to bootmaker and accountant to solicitor, Arlestone, the grand residence at 151 Orakei Road, has a close association with individuals from many walks of life. And, at over 140 years old, it also has many interesting stories to tell.
Early European land ownership
The land upon which ‘Arlestone’ was built once formed part of a landholding comprising original Allotment 124 of Section 16 of the Suburbs of Auckland (figures 2a and 2b).[1] Located on the eastern side and at the southern end of Orakei Road (believed to be an early Maori track), the landholding measured just over four acres.[2] The allotment was originally granted to gentleman, Christopher Greenway in 1856, which was when much of the land around present-day Orakei, Upland and Benson roads was first made available at public auction by the Crown.[3]
Concurrent with his acquisition of Allotment 124, Christopher Greenway, who had only just arrived in New Zealand from England, also procured approximately 14 acres of land on Tamaki (now Remuera) Road near present-day Garden Road.[4] Here he built ‘Charleville’, a large residence designed by architect, William Hancock and constructed of brick on scoria foundations.[5] Since described as “the grandest private house till then seen in Auckland”[6], the impressive residence was a fitting abode for a gentleman who was to gain the reputation of being the wealthiest man in Auckland.[7] The property was later modified and became the Remuera Ladies’ College (Figure 3).[8]
Christopher Greenway retained ownership of Allotment 124 until 1860 when it was conveyed to an individual by the name of Otto (Figure 2b).[9] This was most likely Philip Otto, a labourer who later worked for the City Board and lived in Remuera (latterly on present-day Benson Road) with his wife, Margaret until his death in 1892.[10] It is also possible that he was the same Philip Otto who, in 1882, was deposed at the infamous Edwin Packer murder trial, having claimed to have seen suspect, Taurangaka Winiata in Remuera on the day of the murder in 1876.[11]
In 1869, Allotment 124 was acquired by colonist, Samuel Prince who had immigrated to New Zealand from Britain two years earlier.[12] In 1871, Samuel conveyed the property to his son, James Prince and relocated to Mount Eden where he would spend the remainder of his life.[13] James Prince, who became a well-known Auckland jeweller and watchmaker, retained the property until 1876.[14] By this time, a residence had been built on the Orakei Road (then Orakei Bay Road) site (Figure 4).[15] Although not confirmed, it is possible that the building was designed by prominent architectural practice, R. Keals and Son who were seeking tenders from builders a year earlier for the erection of a ‘Villa Residence’ on Orakei Road, of which there were few at that time.[16]
Richard Keals established his architectural practice in 1860, two years after arriving in New Zealand from England. He was later joined in practice by his two sons.[17] The firm was responsible for many important and well-known Auckland buildings, including the Blackett’s Building (c.1878) and Craig’s Building (1882) on Queen Street; ‘Lochiel’ (1891) in Devonport; and, reputedly, Remuera’s grand residence, ‘Roselle’ (c.1879) (now part of St Kentigern School).[18]
In 1876, Richard Felton acquired the Orakei Road property, which he had occupied for a period during James Prince’s possession.[19] His ownership lasted until April 1880, by which time he had arranged to leave New Zealand for England.[20] That month, an auction was held at Felton’s residence to sell its contents, which included “household furniture and effects, superior gun, side-saddle, bridles, shorthorn cow, pig, poultry, hay…”.[21] At this time the residence comprised a drawing room, dining room, kitchen and four bedrooms. The new owners were bootmaker, William Brownhill and his wife, Jessie.[22]

Figure 5: Showing William Brownhill’s Queen Street store (probably no. 156) (centre) from the vicinity of Darby Street in 1881 (Auckland Libraries Heritage Collections 1-W109).
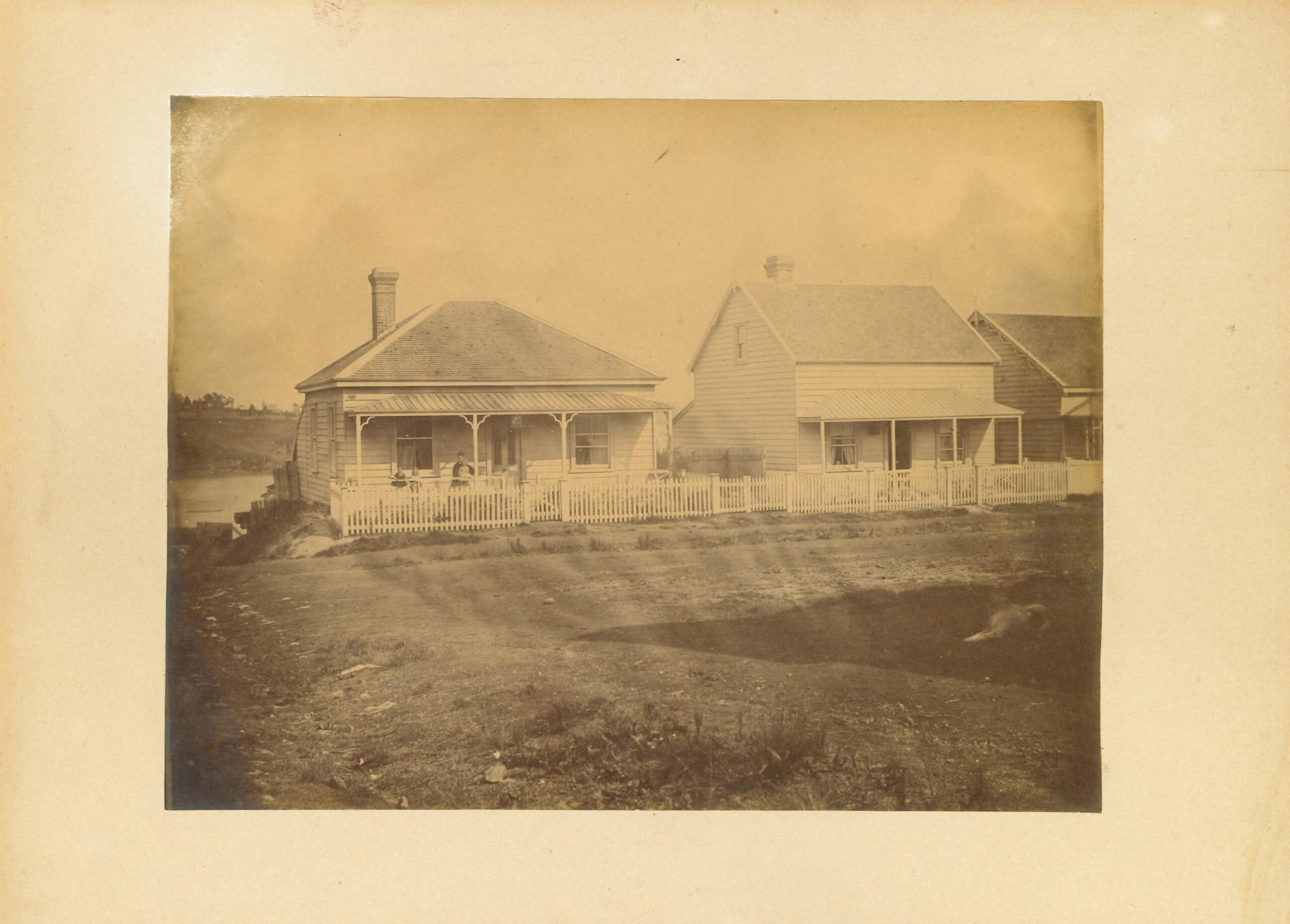
Figure 6: Showing two houses owned by William Brownhill located on Nelson Street at the corner of Wellesley Street West in c.1875. Freemans Bay can be seen in the distance (Auckland Libraries Heritage Collections 313-1).
The Brownhill family
When William Brownhill married Jessie (nee. Allen) in 1868, he was running a bootmaking and storekeeping business in Tapu, north of Thames.[23] Jessie had arrived in New Zealand (via Melbourne and Hobart) with her widowed mother just a year earlier.[24] By 1872, the couple had relocated to Auckland where William established a boot and shoe business, with premises initially at 35 Wyndham Street and later at 88, then 70, and subsequently, 156 Queen Street (Figure 5).[25] During this time, William also sought tenders for building a house in Nelson Street.[26] This was one of a number of city buildings he (and later Jessie) owned on Nelson Street and Wellesley Street West between the 1870s and 1910s, possibly as investment properties (Figure 6).[27]
By the time William and Jessie acquired the residence that would become known as Arlestone in 1880, they had three sons and three daughters.[28] A further son joined the family five years later.[29] In 1881, William advertised for a married couple to take up a permanent position at their property to carry out dairy and general farming work.[30] At this time, he was still managing his business in town, one of his contracts reputedly being to make boots for sailors on visiting ships. In her book ‘Recollections 1850-1920: A sketch history of early Remuera’, Winifred Macdonald documents that “at this time the Jack Tars [i.e. seamen] had bare feet while on the ships but were not allowed to come ashore without boots, which were provided at a fast rate by Mr Brownhill.”[31] Following his retirement, William took up a farm property at Bombay, which the family occupied during the late 1890s and early 1900s.[32] They eventually returned to their residence on Orakei Road, however, where William passed away in 1912 at the age of 74 years.[33]
Jessie Brownhill maintained ownership and occupancy of the property, which, in 1915, was described in valuation records as a two-storey wood house with stable and over four acres of land.[34] Having allegedly declined an offer of £3,000 for the estate before the First World War, Jessie Brownhill first put the property on the market in 1916 just after contractor, R. Wardell made an addition to the dwelling.[35] The advertisement read:
“Residence, gentleman’s, 9 rooms, for Sale or to Let; scullery, pantry, bathroom, califont, patent w.c., wash-house, coach-house, stable; lovely harbour view; 4 acres, 10mins Victorian Av. Cars. – Brownhill, Orakei Road.”[36]
Despite similar advertisements featuring in newspapers over subsequent years, the property remained on the market until 1920, when it was purchased by accountant, William Wallace Bruce for £2,625.[37] Around this time, the City of Auckland Map recorded the building as a two-storey wooden residence with a verandah and central access steps to the north (front) elevation, a single storey wooden structure to the south (rear) elevation and a single-storey wooden outbuilding (figures 7a and 7b). Jessie continued to live in Remuera (latterly on Armadale Road) until her death in 1942 at the grand age 94 years.[38]
The Bruce family
The son of the Reverend David Bruce from England, William Wallace Bruce immigrated to New Zealand towards the end of the nineteenth century.[39] One of his brothers, Graham Bruce was the founder and principal of Kings College, which was established in Remuera in 1898.[40] On arrival in New Zealand, W. Wallace joined the firm of Sargood, Son and Ewen Ltd and then went into business on his own account in 1905 as a public accountant and auditor.[41] It was around this time that he married Caroline Margaret Louisa Surtees, with whom he would have a son and a daughter.[42] In 1919, W. Wallace took into partnership Mr Norman A. Duthie with the business being carried out under the name Wallace Bruce and Duthie.[43] By the time the Bruces took ownership of Arlestone (then addressed 101 Orakei Road) in 1920, W. Wallace had established a successful career, a sound reputation, and took a leading part in the social and recreational life of the city.[44]
Within several months of ownership, extensive works amounting to £1,000 were carried out to the residence.[45] Designed by architect, John Routly, the alterations and additions to the two-storey, single-bay villa included a new ground floor porch, wraparound verandah and first floor balcony on the principal (north) elevation; a bay window on the east elevation; and internal modifications (Figure 8).[46] A competent architect and road engineer, John Routly was also known for his political endeavours, taking up office as Mayor of Pukekohe just one year after remodelling the Bruce family home.[47]
W. Wallace Bruce lived at Arlestone until his death in 1931, following which time it was transferred to his widow, Caroline.[48] The estate (then addressed 147 Orakei Road) continued to encompass original Allotment 124.[49] By 1939, however, plans were in place to subdivide the four-acre property into 8 lots. This formed part of a much larger 17-lot subdivision with adjoining land on Upland Road (Figure 9).[50] Arlestone formed part of Lot 5 of the new subdivision, which measured just over three-quarters of an acre. Later that year, the property was advertised for sale and described as:
“All that valuable and well known residential property situated No. 147, Orakei Road, comprising Substantial 2 Storey 9-Roomed House all-elec. convs., 2 bathrooms, outbuilding etc., standing on ¾ Acre Section, 226p frontage, tennis court, well-kept grounds, shade trees, etc.”[51]
The residence was reputedly given the name ‘Arlestone’ when it was used as a boarding house at some stage during the first half of the twentieth century. Local history books differ in their accounts of when the place was used as a boarding house and, although the name has endured, very little is known about this period in Arlestone’s history.[52]
Subsequent owners and changes
In 1940, Arlestone (then addressed 151 Orakei Road) was purchased for £2,000 by Melinda Henning, the wife of C. M. Henning.[53] It remained in her ownership until 1944 when it was acquired by Laura R. Fox for £3,500.[54] Formerly of Fendalton in Christchurch, Laura Fox was the widow of Private Hector I. S. Fox, a member of the New Zealand Expeditionary Force who was killed in action two years earlier.[55]
By 1951, the property was in the ownership of solicitor, John B. Horrocks and his wife, Patricia.[56] Formerly a Captain in the Second World War, John Horrocks was awarded the Military Cross six years earlier.[57] Shortly after their acquisition of 151 Orakei Road, a building permit was sought to carry out alterations to the property.[58] In 1955, further works were proposed involving the enclosure of the porch and alterations to a bathroom.[59] The proposals were based on plans drawn up by architect, Muriel Lamb in 1953, one of a small number of females in practice during a time when architecture was an almost entirely male-dominated profession.[60]
Over subsequent years, Arlestone continued to change hands and its land was further subdivided, such that, by 1977, it measured less than half an acre.[61] During the 1970s and 1980s, alterations and additions were carried out to the property, which was then in the ownership of the Kiddle family.[62] Works included the replacement of a window with French doors on the east elevation and the addition of a new covered deck with associated steps; the installation of a swimming pool in the north east corner of the site; and the construction of a new garage.[63]
As of 2020, Arlestone continues to occupy its almost half an acre site and, although highly modified, appears to largely retain its late-nineteenth century form and some elements of its early architectural fabric. It is currently the home of the Coll family.
Carolyn O’Neil | Heritage Consultant
The Heritage Studio
November 2020
Background
The Heritage Studio Limited was commissioned by Remuera Heritage to undertake high-level research to gain an understanding about the history of the residence at 151 Orakei Road, Remuera. The principal aim of the research was to assist in the preparation of a ‘story’ of the place for Remuera Heritage’s ‘Century-Old Homes’ campaign.
The subject place is a grand two-story residence that occupies a site at the northern end of Orakei Road, overlooking the Waitemata Harbour. A plaque affixed to the entrance of the site reads ‘Arlestone’.
High-level research involved viewing online repositories such as DigitalNZ, Papers Past and Auckland Libraries resources; sourcing available information at Auckland Council Archives, including valuation field sheets and building permits for 151 Orakei Road, and at Auckland Libraries Research Centre; and viewing early Certificates of Title from Land Information New Zealand (LINZ). Research was undertaken to an extent that met the requirements of the brief, but was not necessarily exhaustive. It is important to note that opportunities exist to explore other avenues of research, which may yield more detailed information, such as Auckland Council property files.
Access onto the site and inside the property has not been made.

