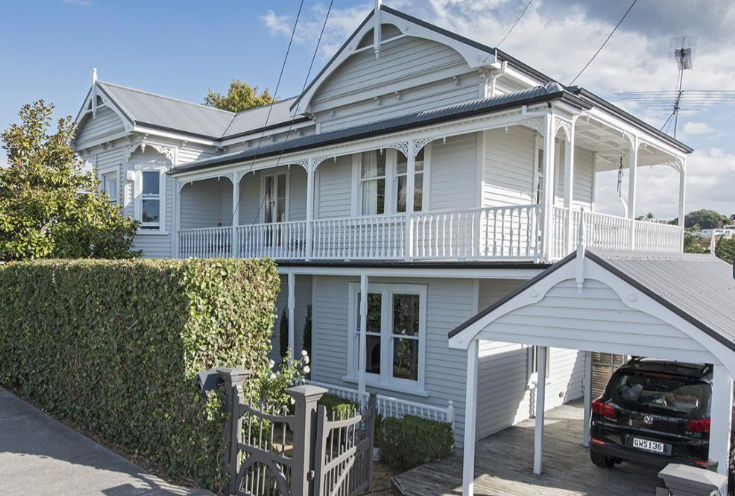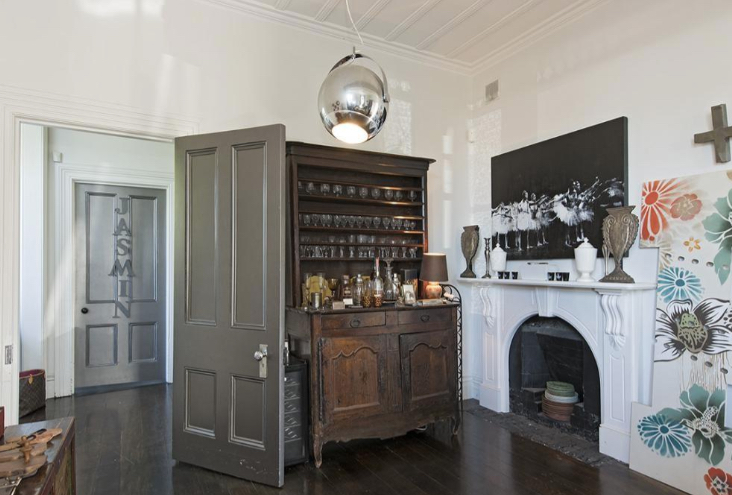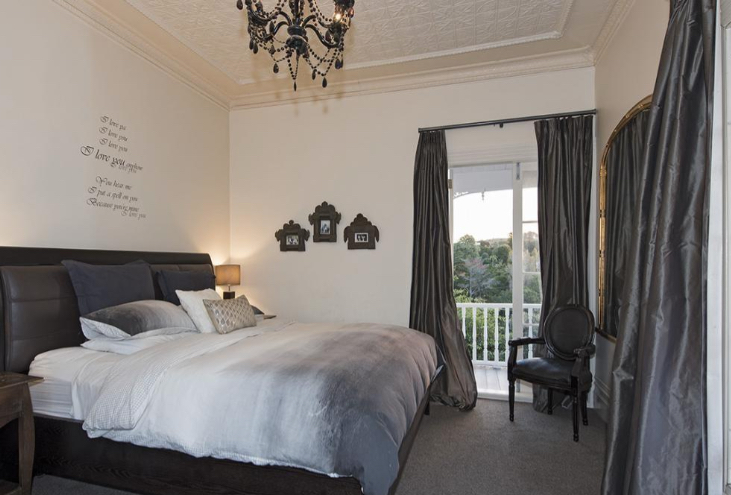62 Orakei Road, Remuera (Remuera’s Century-Old Homes Project)
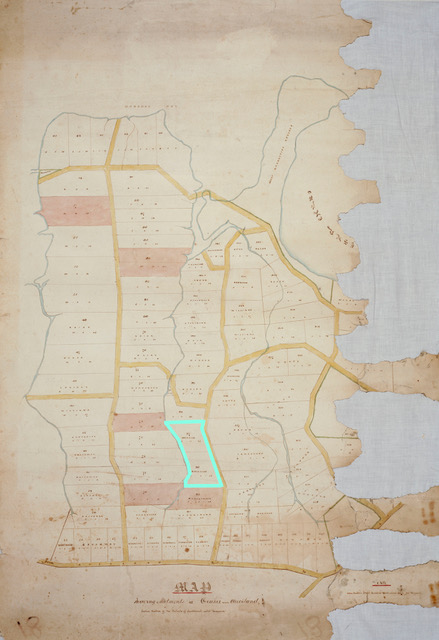
An 1860s map showing original allotments 96 and 97 (highlighted) of Section 16 Suburbs of Auckland, which were then in the ownership of Thomas Beckham. It was on part of these allotments that the subject dwelling was later built (Auckland Libraries Heritage Collections NZ Map 4204).
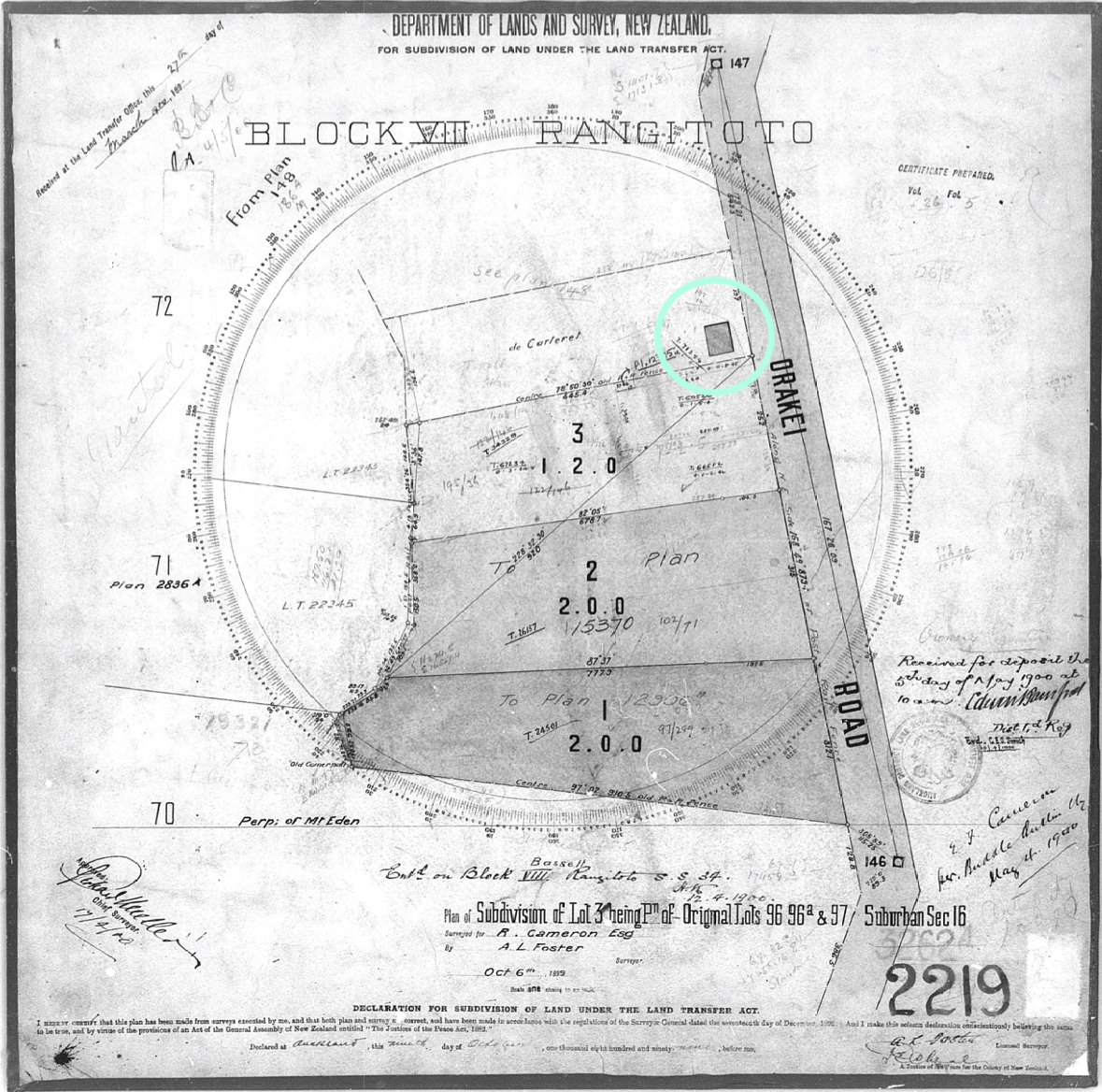
Figure 3: An 1890s plan showing the subdivision of part of original allotments 96 and 97, and the footprint of a building (circled) in the location of present-day 62 Orakei Road, which was in the ownership of De Carteret at this time (DP 2219, Cadastral Index, Auckland Libraries Research Centre).
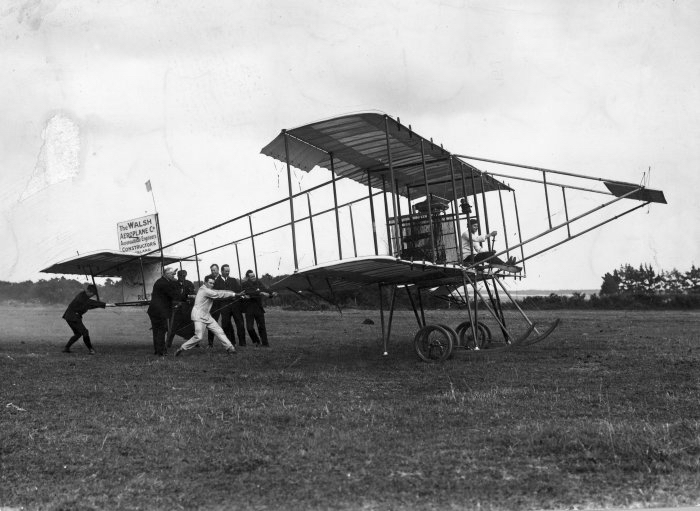
Figure 4: The Walsh brothers’ biplane ‘Manurewa’ at Glenora Park, Takanini in February 1911. Vivian Walsh is seated at the controls (Breckon, Arthur Ninnis, 1887-1965. Walsh Brothers plane, Glenora Park, Takanini, Auckland. (Ref: MNZ-2066-1/4F. Alexander Turnbull Library, Wellington, New Zealand). /records/22850528).
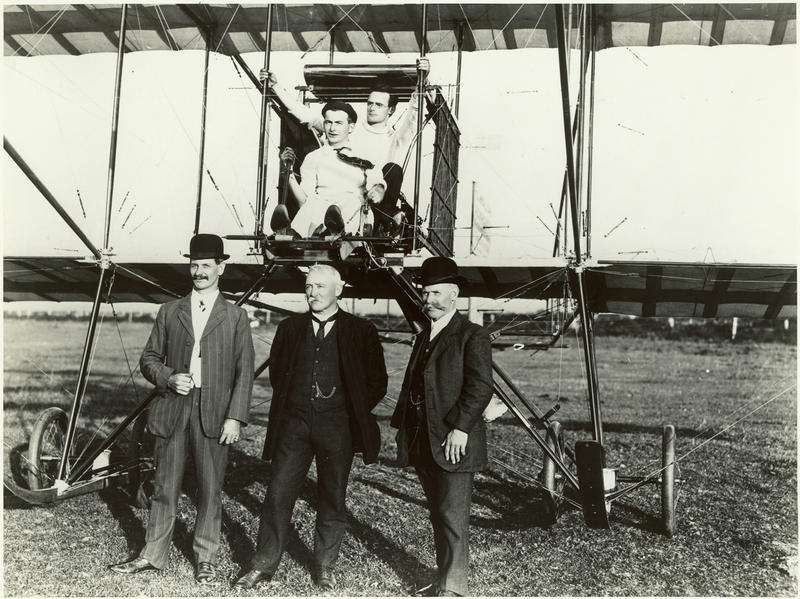
Figure 5: Showing the Walsh brothers – Vivian (front) and Leo (behind) – in the cockpit of the Manurewa, 1911. The three men stood in front are possibly the businessmen who sponsored them (A. N. Breckon. 1911. Walsh Brothers Manurewa plane, 04/077/148. Walsh Memorial Library, The Museum of Transport and Technology (MOTAT)).
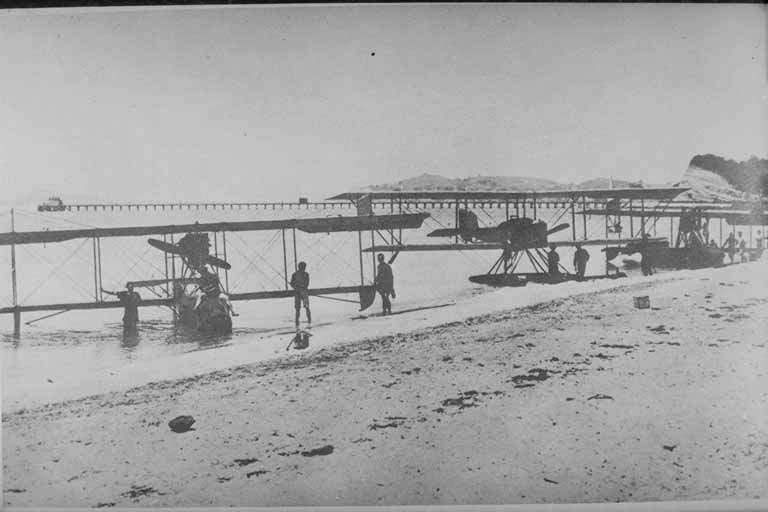
Figure 6: Showing the Walsh flying machines at ‘The New Zealand Flying School’ on the beach at Mission Bay, 1920. The floatplane between the two flying boats is one of the original Boeings (Auckland Libraries Heritage Collections 7-A269).
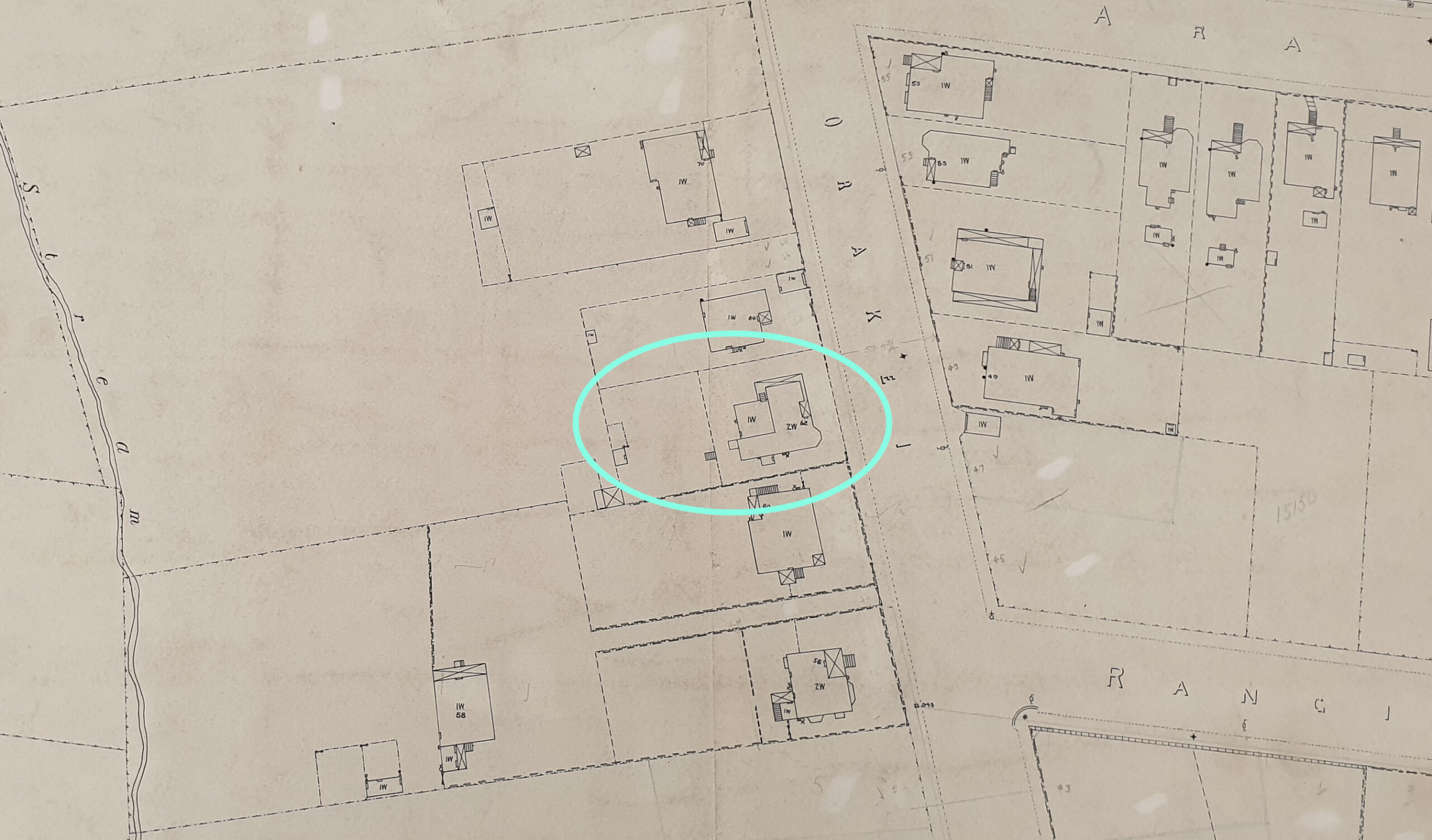
Figure 7: Extract from the City of Auckland map showing the footprint of 62 Orakei Road in the early 1920s (circled). It comprises a two-storey ‘wooden’ portion to the front (and side) and a single-storey ‘wooden’ portion to the rear, reflecting the configuration of the building as it stands today (ACC 001 City of Auckland Map 1908-1908, 310, 020, 706682, Auckland Council Archives).

Figure 8: Aerial photograph showing the residence at 62 Orakei Road (centre) in 1951 (close-up of larger image showing residential housing with Upland Road foreground, Rawhiti Bowling Club, Rangitoto Avenue and Orakei Road, view west to Waiata Reserve beyond. (Whites Aviation Ltd: Photographs. Ref: WA-29522-G. Alexander Turnbull Library, Wellington, New Zealand. /records/23256255).
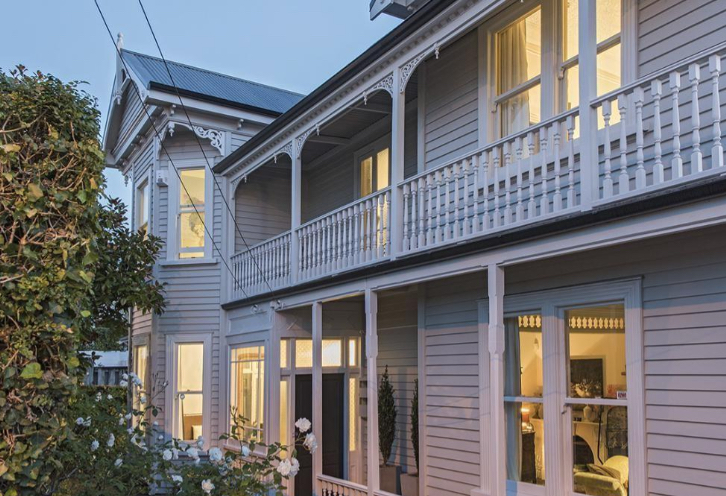
Figure 9: Front (east) elevation of 62 Orakei Road, showing double-hung sash windows and decorative timber fretwork (Bayleys Realty Group, n.d.).
Occupying its Orakei Road site for well over 100 years, the two-storey Victorian villa at number 62 has, like many other buildings of its age, an interesting and varied past. It is the place’s likely connection with the origins of aviation in New Zealand, however, that sets its important story apart.
Early European land ownership
The land upon which the dwelling at 62 Orakei Road was built once formed part of a landholding comprising original Allotments 96 and 97 of Section 16 of the Suburbs of Auckland (Figure 2). [1] It was originally granted to gentleman, Thomas Russell in 1857, a year after much of the land around present-day Orakei, Upland and Benson roads was first made available by the Crown at public auction. [2] Located on the western side of Orakei Road (believed to be an early Maori track), the landholding extended west to the stream in the present-day Waiata Reserve valley, and measured over nine acres. [3]
Thomas Russell’s ownership of the two allotments was short-lived, with the property being conveyed just a couple of months later to Thomas Beckham. [4] A well-known and highly-regarded individual, Beckham was at this time an Auckland Member of Parliament, the Resident Magistrate and District Judge. [5] Despite purchasing land in Remuera, his family residence was located on Grafton Road, and it is likely that the nearby Beckham Place was named after him. [6]
In 1866, the property was acquired by James Burtt, formerly a partner in the mercantile firm of ‘Bain and Burtt’. [7] The landholding was subdivided and the northern portions of Allotment 96 swiftly on sold. [8] Burtt retained the remaining seven acres of land, which comprised the southern portion of original Allotment 96 and Allotment 97 and, in the early 1880s, subdivided the property into three lots. [9]
Lot 2 of the subdivision was acquired by settler, John Hallam Pearson in 1882. [10] Measuring just over an acre, the strip of land extended the full width of the original allotment from Orakei Road in the east to the stream in the west. [11] The property was soon acquired by former Papakura farmer, Samuel De Carteret who retained ownership until his death in 1891. [12] By this time, a residence had been built on the site, the footprint of which was recorded close to the Orakei Road frontage on an 1899 subdivision map (Figure 3). [13] It is likely that this is the building (at least in part) that occupies the site today and would have been one of only a small number of residences on Orakei Road during this time. Following De Carteret’s death, the property was transferred to his widow, Lucy Jane who continued to occupy the dwelling until it was acquired by the Lees family in 1904. [14]
Just a year later, the property (Lot 2) was purchased by Millicent Esther Atkin, the wife of Arthur Charles Atkin of ‘Cousins and Atkin’, a well-known firm of coachbuilders. [15] Given that the Atkins lived at Eden Terrace and spent time in Hamilton during their eight-year ownership, it is likely that the property was acquired (in addition to several adjacent lots) as an investment. [16] It was during the Atkin ownership of the property that the Walsh family relocated from nearby Victoria Avenue to Orakei Road, where the foundations for New Zealand’s military and civil aviation were laid.
The Walsh family
Austin Walsh (1856-1924) was born in Bradford, Yorkshire in 1856, the son of a tobacco manufacturer whose ancestors had been involved in the trade since 1771. [17] He married Jane Mary Towler in 1879 and had two children, Leo (Austin Leonard) (1881-1951) and Veronica Agnes. [18] Following the birth of Veronica in 1883, the family immigrated to New Zealand, settling in Auckland where Austin established a large tobacco manufacturing and importing business. [19] Two further children joined the family – Vivian Claude (1887-1950) in 1887 and Doreen Monica in 1895. [20]
By 1898, the family were living on Remuera’s Victoria Avenue, and it was there that Jane Walsh passed away in 1904. [21] Both sons – Leo and Vivian – showed an interest in engineering and by 1905, Leo had established the ‘British-American Engineering Co.’. Based at Austin’s business premises, the company supplied engines, electrical goods and undertook repairs and manufacturing. [22] In 1906, the company imported the machine that would become Auckland’s first motorised fire appliance (or ‘motor wheel’) and it was ‘Cousins and Atkin’ who completed the coachwork. [23] It is possible that it was through this business venture that the Walsh family developed an acquaintance with Arthur and Millicent Atkin, because by 1910, Austin and his four children had relocated to Orakei Road, occupying what is believed to be the residence owned by the Atkins. [24,25]
A two-storey villa with basement, the residence would have been a fitting abode for Austin’s social standing and professional status as a successful merchant, and large enough to accommodate his teenage and adult sons and daughters. It would have also provided space for Leo and Vivian to pursue their engineering interests and embark on another enterprise – aviation.
During this time, the brothers were avidly following accounts of aviation experiments that were taking place in Europe and America, and in 1910 formed the ‘Aero Club of New Zealand’ with fellow enthusiasts. [26] At a time when the notion of a manned flight was still in its infancy, Leo and Vivian were themselves determined to build and fly an aircraft. They secured financial support from three Auckland businessmen and proceeded to acquire plans, materials and an engine for a ‘British Howard Wright’ biplane, which was of proven design. [27] With the assistance of their sisters and friends, Leo and Vivian began assembling the aircraft in August 1910, completing it almost six months later. The plane was named Manurewa – the ‘flying bird’ (figures 4 and 5). [28]
In preparation of its maiden flight, the Manurewa was dismantled and transported to Glenora Park, a private racecourse in Papakura, then reassembled. [29] With no pilot training, Vivian spent several days carrying out test runs and taxiing trials until he made his first successful flight of around 400 yards at a height of 20 feet on 10 February 1911. [30] The Walsh brothers had become the first New Zealanders to successfully build and fly an aeroplane.
The pioneer aviators did not stop there. In 1913, at their Orakei Road residence, they began work on a flying boat – the first of its kind to be designed and built in the southern hemisphere. [31] Modelled on the ‘Curtiss’ flying boat, which was undergoing experiments in America at the time, the aircraft was completed in November 1914 and transported to Bastion Point on the Waitemata Harbour. From there, with Vivian at the helm, it took its first flight on 1 January 1915 and made its first passenger flight two months later. [32]
With the success of their flying boat, the Walsh brothers went on to form ‘The New Zealand Flying School’ in October that same year (Figure 6). The Mission Bay-based enterprise saw all four Walsh siblings involved with either the management or practical running of the school, which would go on to train over 100 pilots during the First World War and gain Imperial recognition. [33] Doreen, a proficient musician, also taught singing, pianoforte, harmony and theory from the family residence at Orakei Road during this time. [34]
When Vivian assumed management of the flying school in 1916, he, Veronica and Doreen relocated to a property on Selwyn Road (now Avenue) in Mission Bay, while Leo and their father, Austin, remained at the Orakei Road residence for at least another year before joining the rest of the family in Mission Bay. [35]
Subsequent changes
While the Walsh family lived at Orakei Road, the two-storey residence was sold by the Atkins. In 1913, James William Bambury purchased the property, owning it for just over a year. [36] A builder and contractor, Bambury went on to construct several Auckland train stations, (including nearby Orakei) for the Public Works Department. [37]
The new owner, farmer and builder, Richard Charles Humphreys, took up the property in 1914. [38] Three years later, he subdivided the landholding, selling the rear portion (and associated access) to Alexander Bell who also owned neighbouring land to the south. Humphreys retained the much smaller section fronting Orakei Road for himself, which housed the subject dwelling (no. 34, now 62 Orakei Road) and a motor shed. [39] Not long after, he constructed another dwelling on the site, a single-storey bungalow that sat alongside the existing house and later formed its own lot (no. 36, now 64 Orakei Road). [40] It appears that Humphreys may have occupied the bungalow before it was sold in 1920. [41] At this time, the subject villa comprised a two-storey ‘wooden’ frontage and a single-storey ‘wooden’ rear portion, reflecting the configuration it has today (Figure 7).
Number 34 (now 62) Orakei Road remained in the Humphreys family ownership for the following three decades, during which time it was converted into two flats. [42] The ground floor flat comprised three bedrooms, a sitting room, living room and a kitchen, while the first floor flat comprised two bedrooms, a sitting room and kitchen. [43] From the 1950s onwards, 62 Orakei Road continued to change hands and was even owned for a period during the mid-1980s by New Zealand fashion designer, (now Dame) Trelise Cooper. [44] It was around this time that the property was subdivided and a two-storey dwelling built on the newly-formed rear lot. [45]
As of 2020, the residence at 62 Orakei Road appears to retain many features characteristic of its Victorian origins, including double-hung sash windows, decorative timber fretwork, board and batten and pressed metal ceilings, and cast iron fireplaces (figures 9, 10 and 11). [46] It is now back in use as a single family four-bedroomed home. [47]
Further reading
If you’re interested in finding out more about the Walsh brothers, a number of books have been written that comprehensively capture their important endeavours and achievements. These include (but are not necessarily limited to):
• ‘The First: The Walsh brothers and the aeroplane days of Edwardian New Zealand’, by Terry Moyle, New Holland Publishers, 2019.
• ‘Walsh brothers: New Zealand aviation pioneers’, by Ross Ewing and Richard Williams, Old Sausage Publishers, 2011.
• ‘The Kiwi’s first wings: The story of the Walsh brothers and the New Zealand Flying School 1910-1924’, by David Mulgan, Wingfield Press, 1960.
Carolyn O’Neil | Heritage Consultant
The Heritage Studio
October 2020
Background
The Heritage Studio Limited was commissioned by Remuera Heritage to undertake high-level research to gain an understanding about the history of the residence at 62 Orakei Road, Remuera. The principal aim of the research was to assist in the preparation of a ‘story’ of the place for Remuera Heritage’s ‘Century-Old Homes’ campaign.
The subject place is a grand two-story villa-style residence that occupies a relatively level site that slopes to the rear and is situated on the western side of Orakei Road.
High-level research involved viewing online repositories such as DigitalNZ, Papers Past and Auckland Libraries resources; sourcing available information at Auckland Council Archives, including valuation field sheets and building permits for 62 Orakei Road, and at Auckland Libraries Research Centre; and viewing early Certificates of Title from Land Information New Zealand (LINZ). Research was undertaken to an extent that met the requirements of the brief, but was not necessarily exhaustive. It is important to note that opportunities exist to explore other avenues of research, which may yield more detailed information, such as Auckland Council property files.
Access onto the site has not been made.
