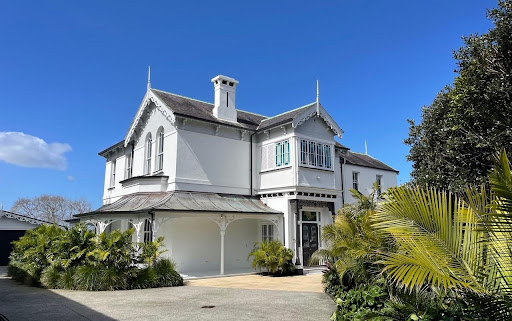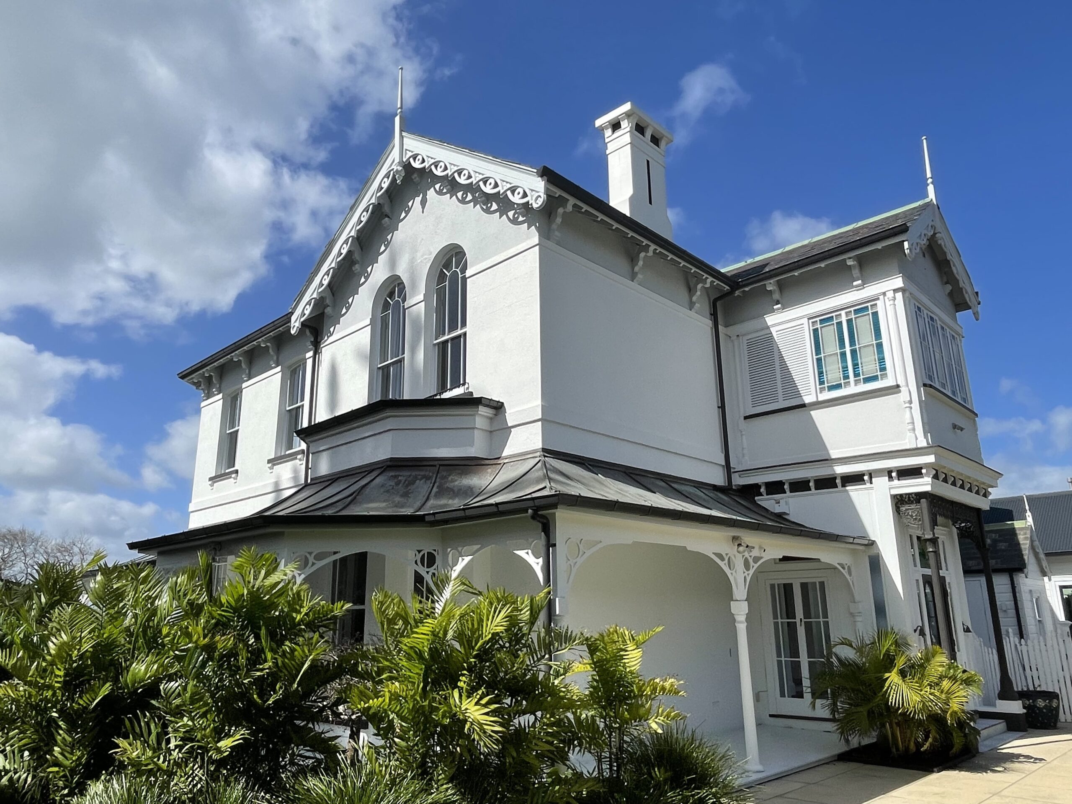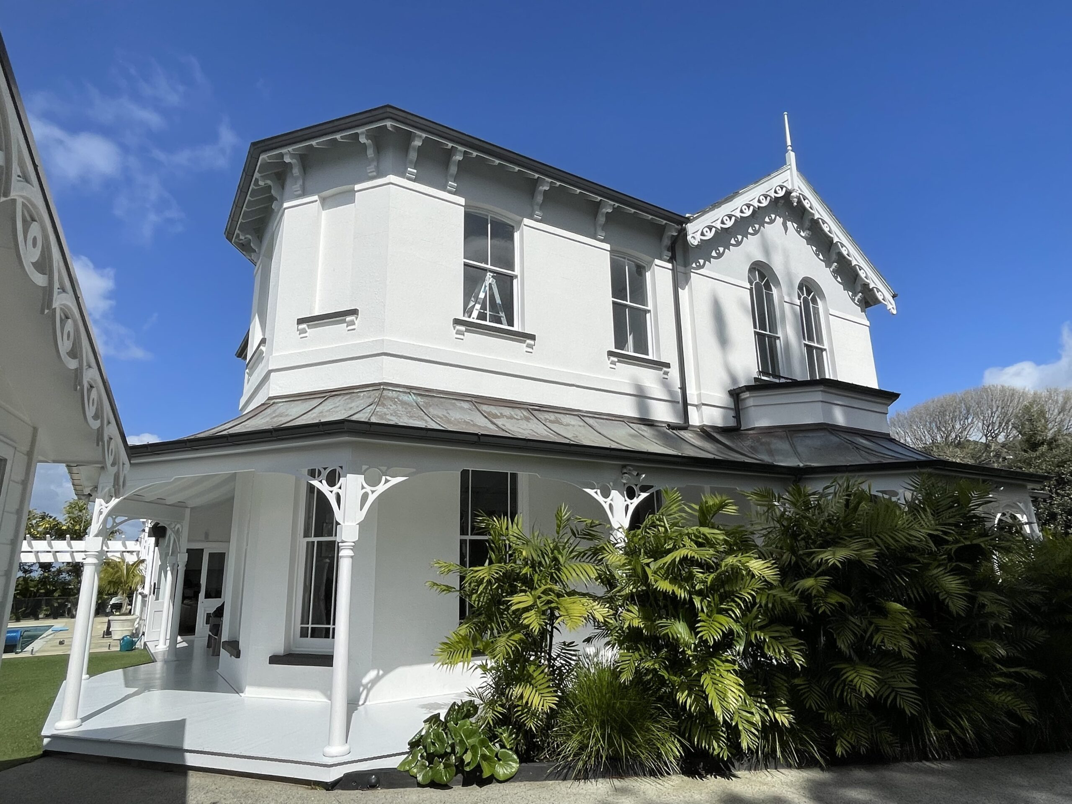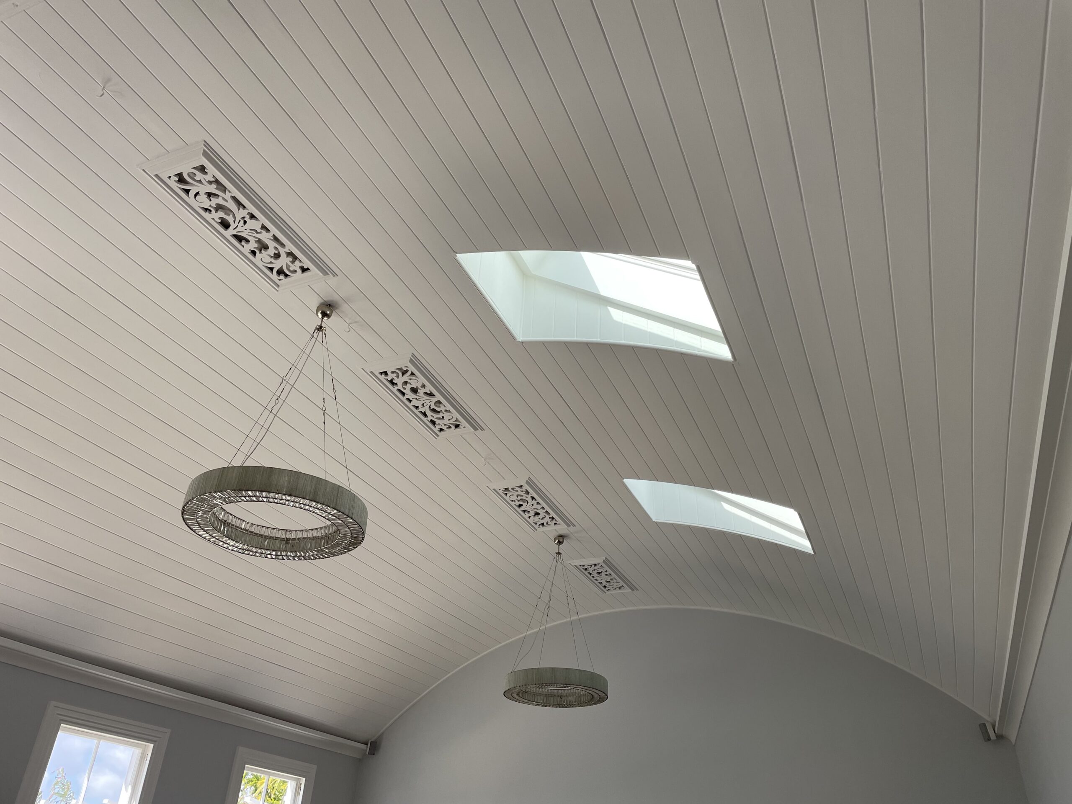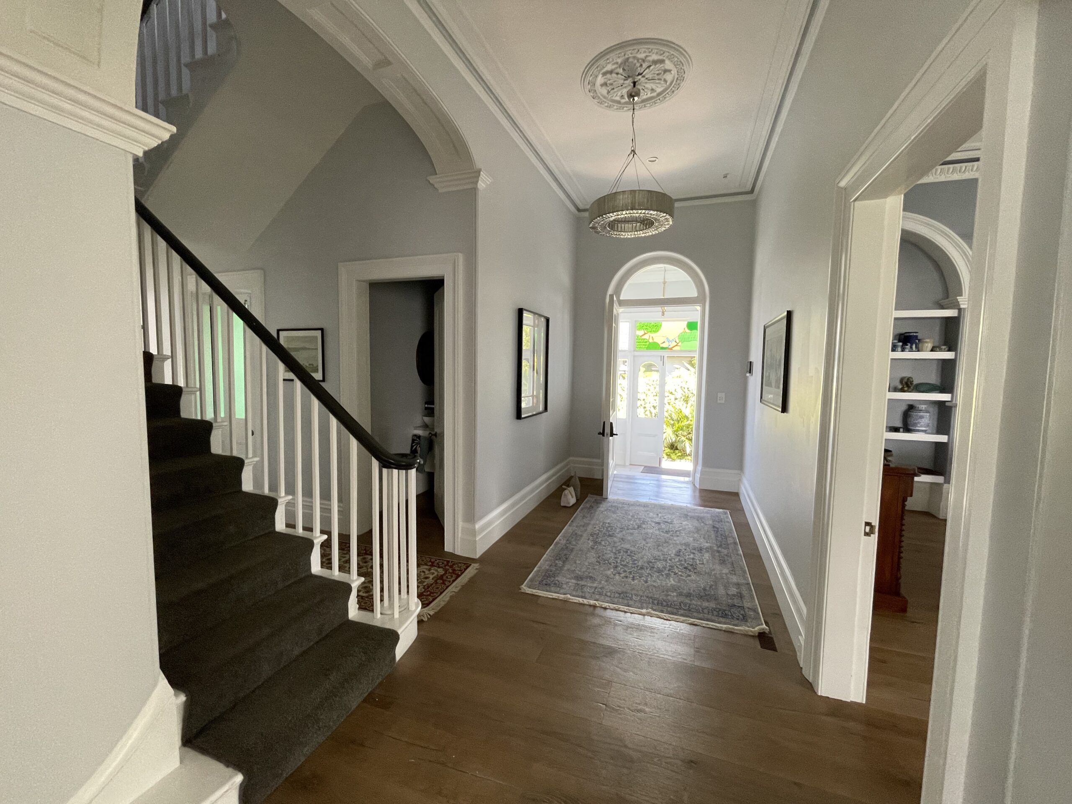‘Oaklands’ / ‘Cotter House’, 2 St Vincent Avenue (Remuera’s Century-Old Homes Project)
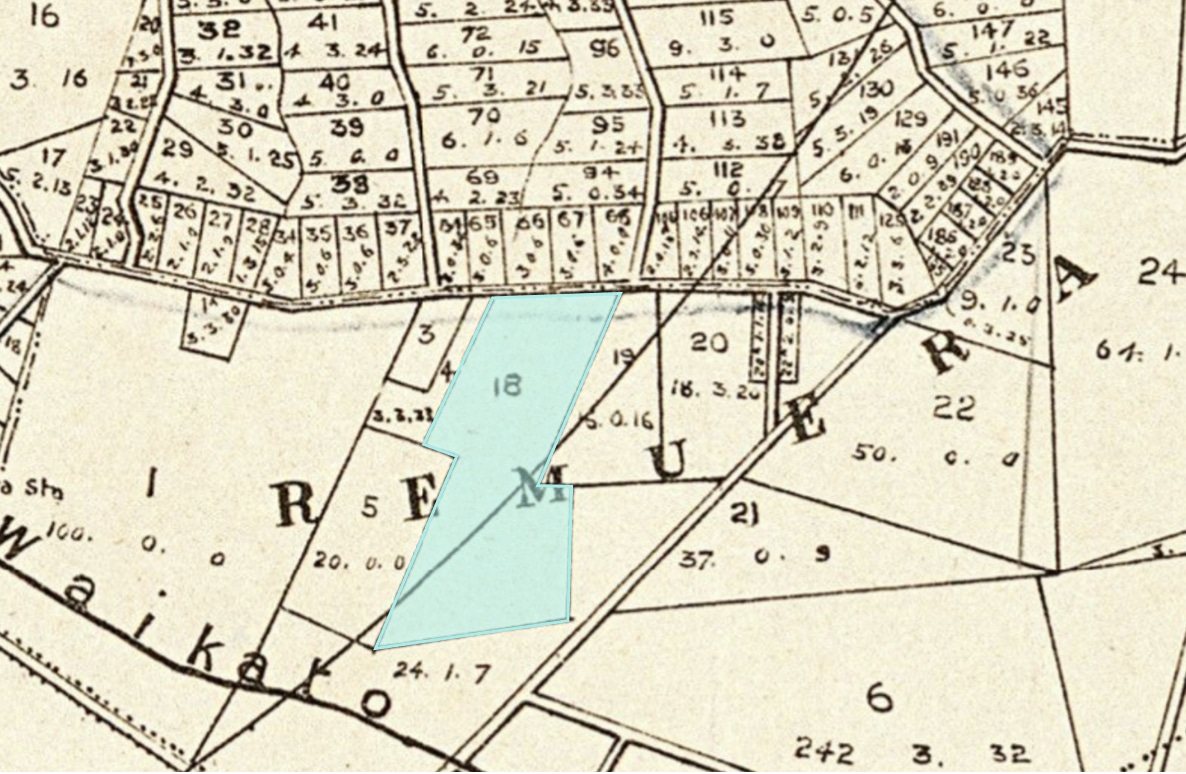
Figure 2: Extract from Champtaloup and Cooper’s map of the county of Eden (revised by C. Palmer), 1880. Showing the extent of Allotment 18, Section 12 Suburbs of Auckland at that time (highlighted) (Auckland Libraries Heritage Collections Map 190).
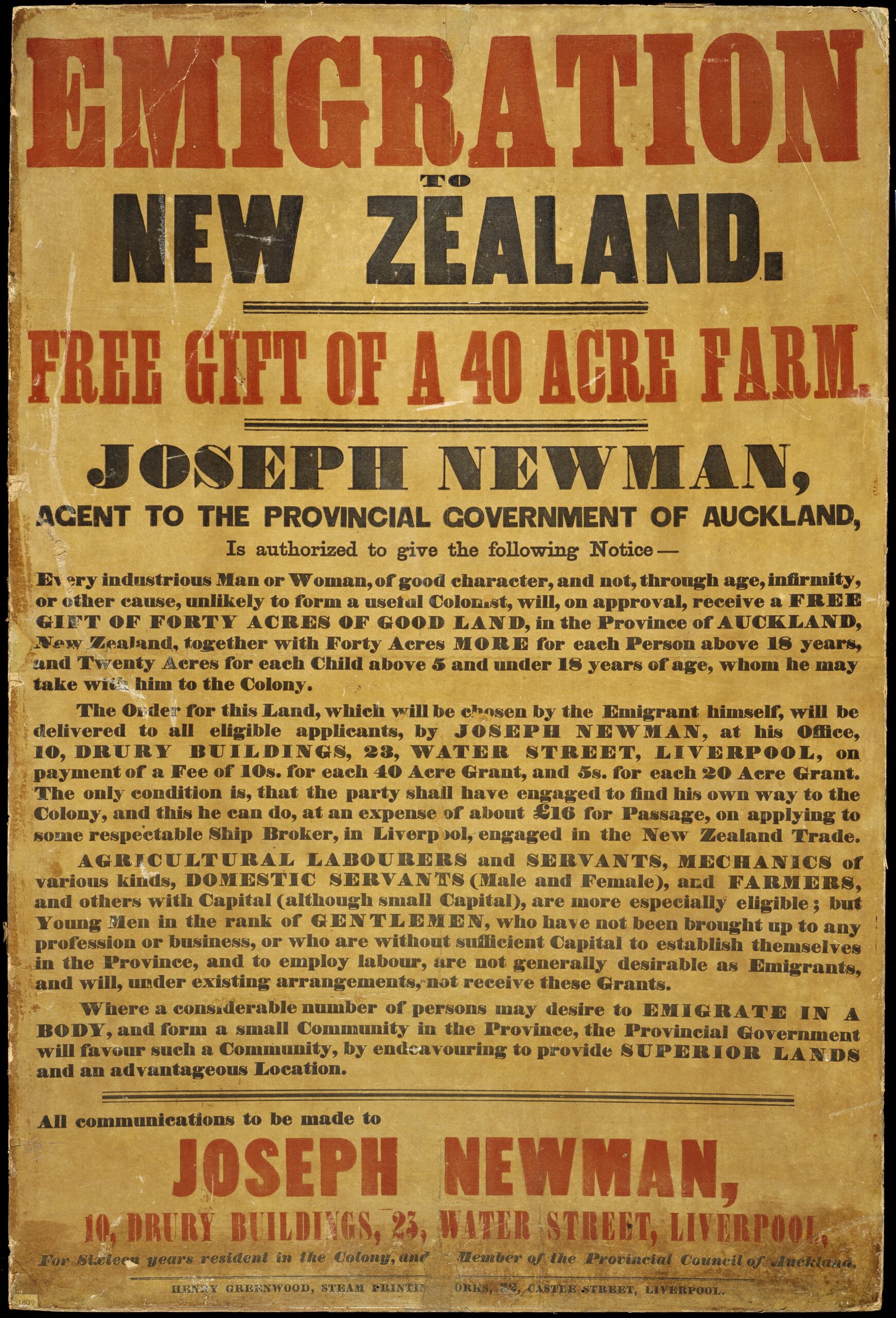
Figure 3: Emigration poster issued by Joseph Newman encouraging migrants from the UK by offering 40 acres to each person in the family 18 years or over, and 20 acres for each child of land mainly around the Kaipara Harbour (Part of the Old Colonists’ Museum ephemera, Auckland Libraries Heritage Collections 7-C2024).
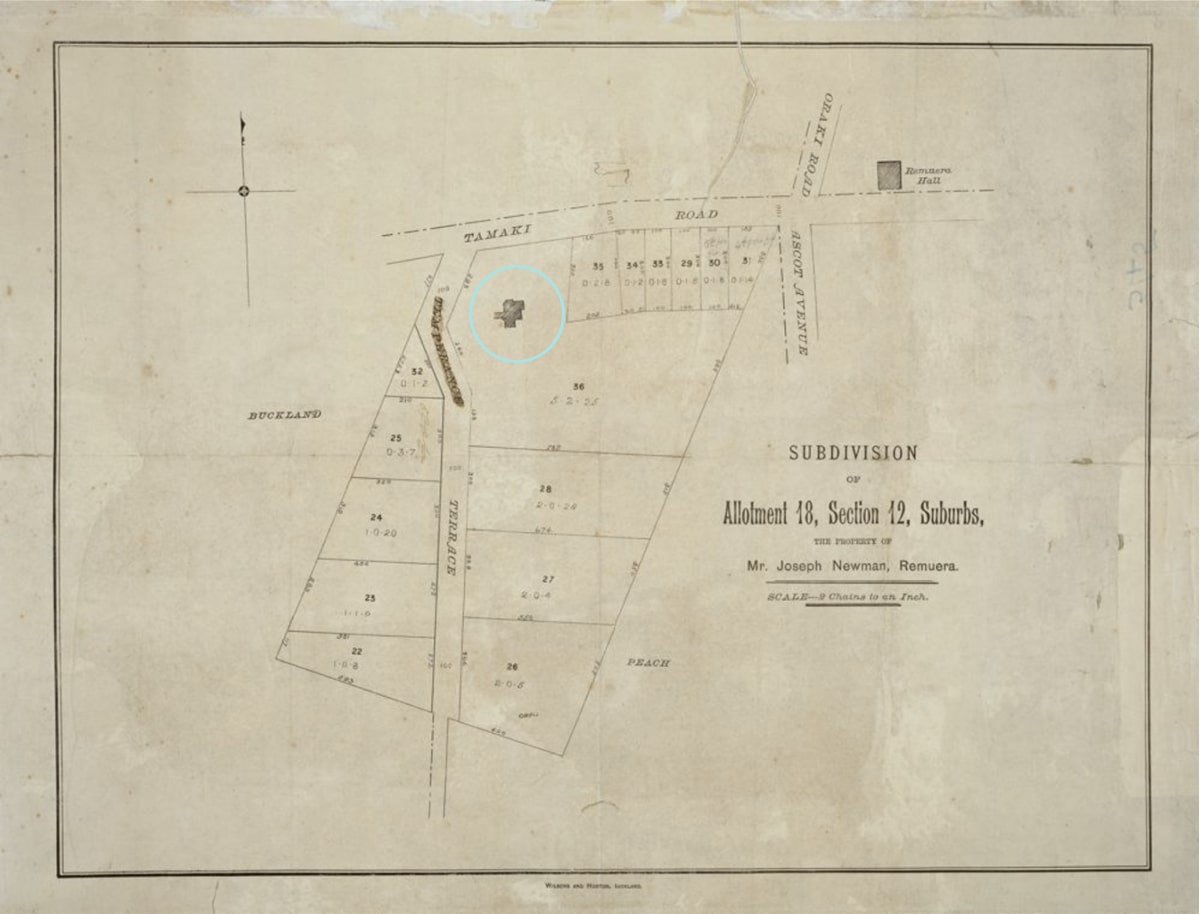
Figure 4: An 1870 plan showing the proposed subdivision of Allotment 18, Section 12, Suburbs of Auckland, owned by Joseph Newman. The footprint of the subject residence is shown in its current location (circled) (Auckland Libraries Heritage Collections Map 4256).
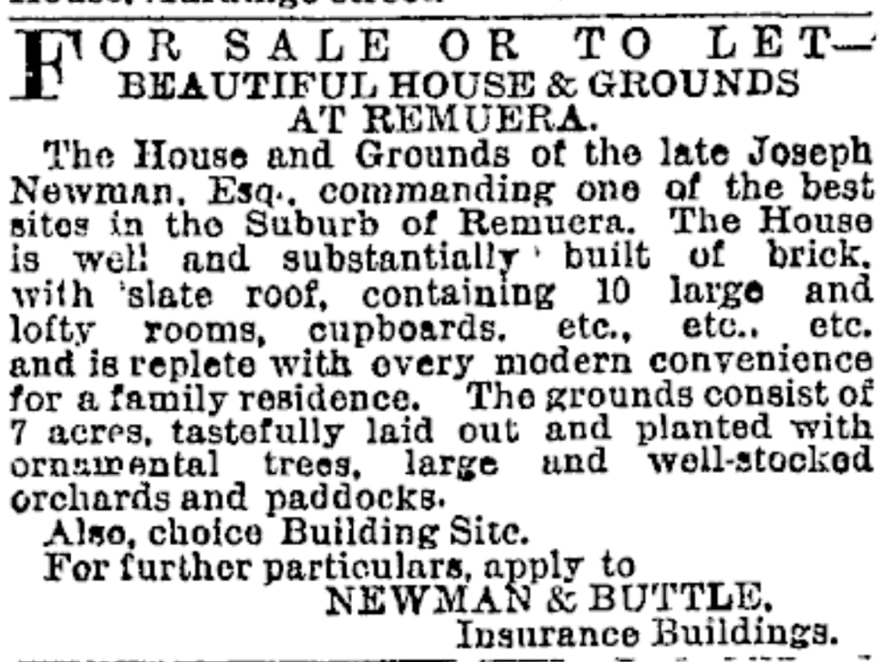
Figure 5: An 1892 newspaper article advertising the sale of Newman’s property (Page 1 Advertisements Column 6, Auckland Star, Volume XXIII, Issue 12, 15 January 1892, Papers Past).
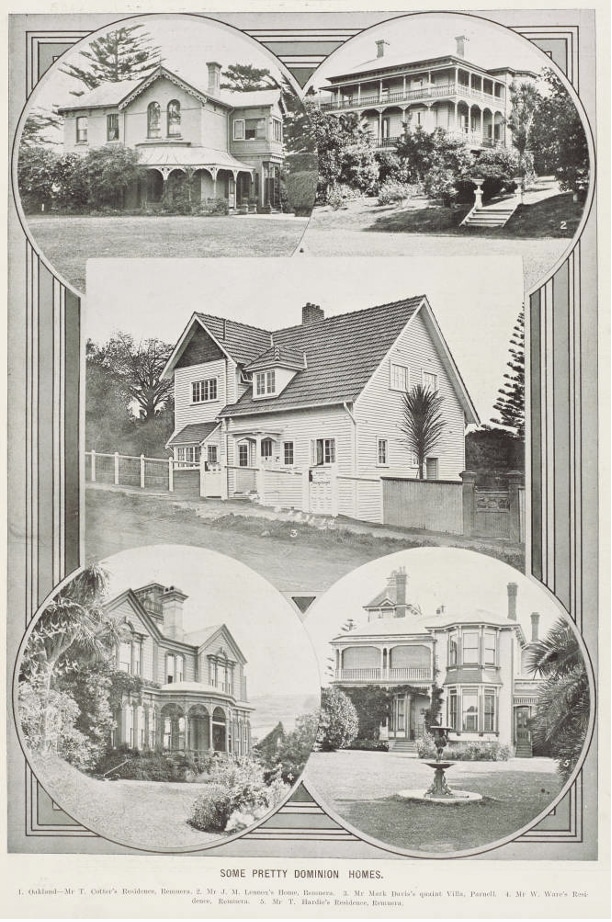
Figure 6: (Left) Images titled ‘Some pretty Dominion homes’ from the New Zealand Graphic and published in the New Zealand Graphic and Ladies Journal, 10 February 1909 (Auckland Libraries Heritage Collections NZG-19090210-0026-01).
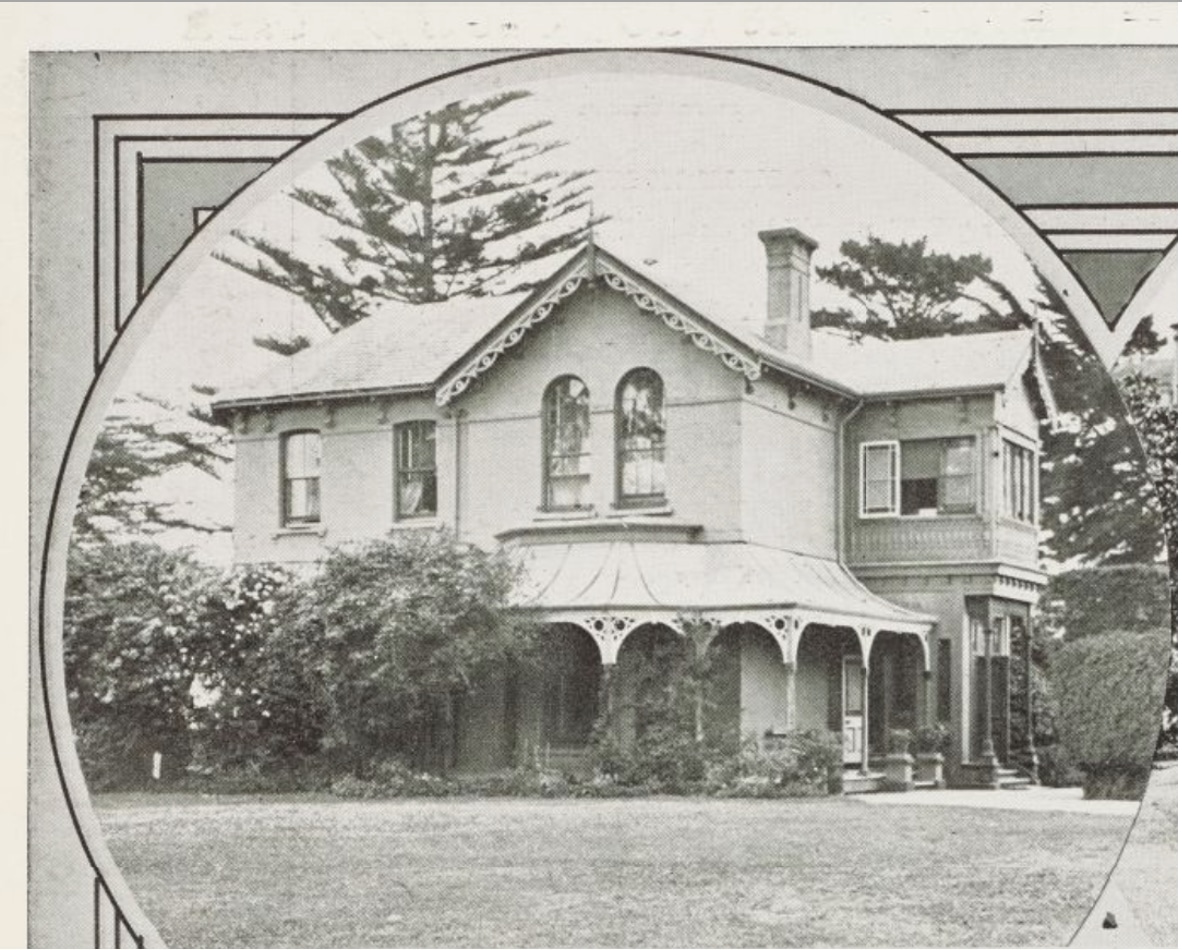
Figure 7: (Top) Extract from the images showing Oaklands, viewed from the north (roughly from the location of the present-day Remuera Library), then in the ownership of the Cotter family.
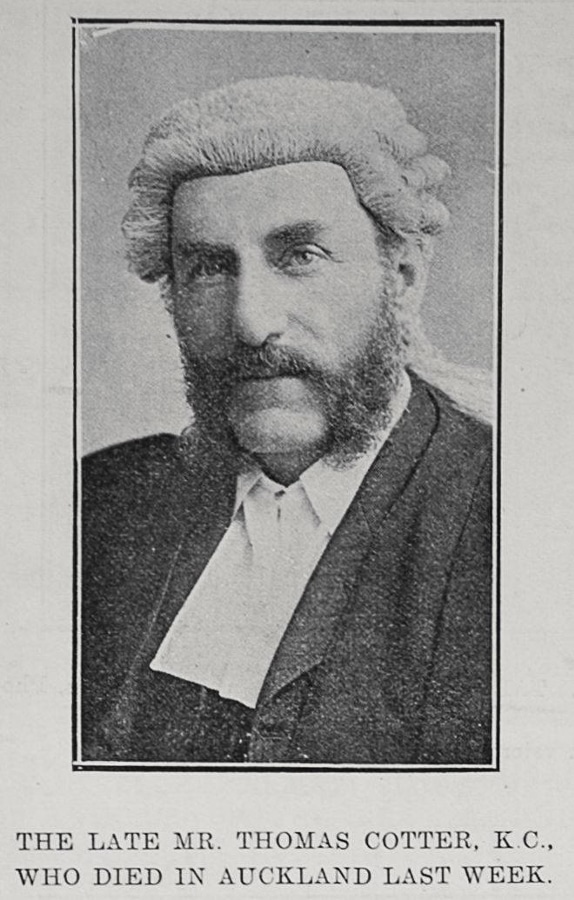
Figure 8: Portrait of Mr Thomas Cotter, a prominent Auckland lawyer who occupied Oaklands with his family from 1892 until his death in 1913 (from the Auckland Weekly News, 20 November 1913, Auckland Libraries Heritage Collections AWNS-19131120-56-01).
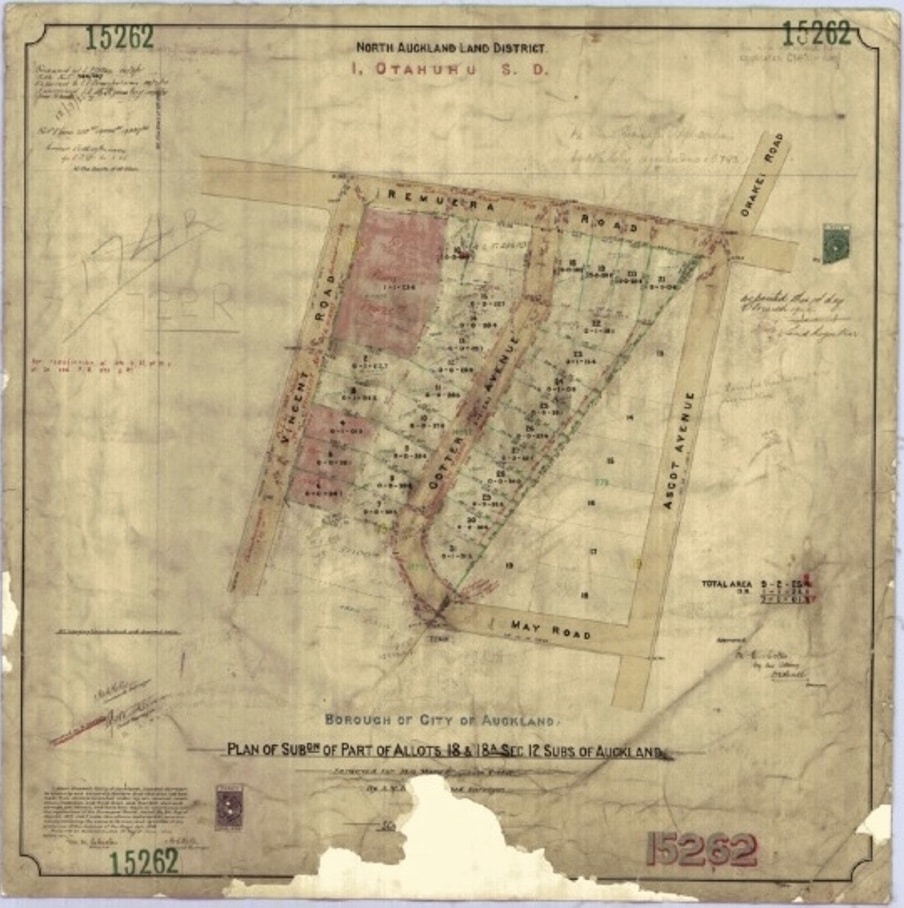
Figure 9: Deposit plan showing the subdivision of Oaklands into 31 lots and the formation of ‘Cotter Avenue’, dated 1920. Oaklands occupied Lot 1 of the subdivision (DP 15262, LINZ records).
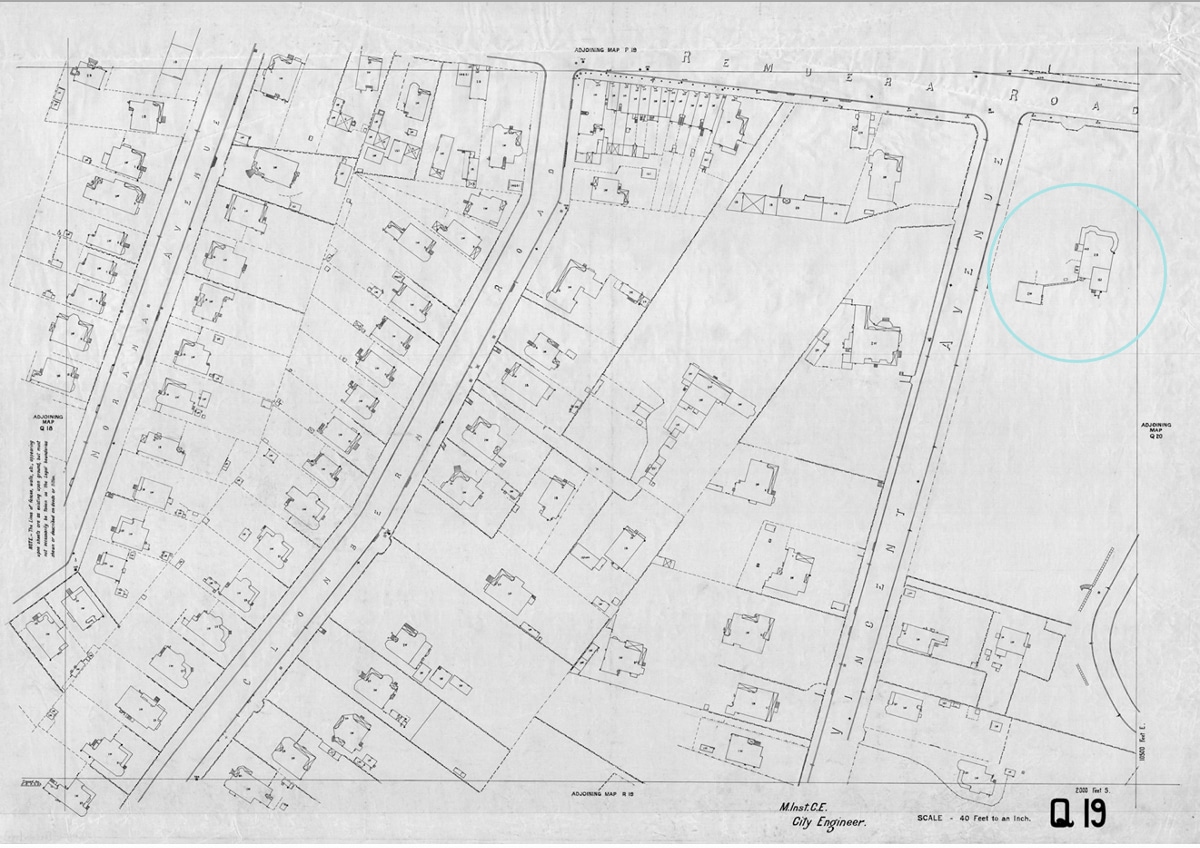
Figure 10: 1908 City of Auckland Map, early 1920s showing part of Remuera south of Remuera Road and incorporating parts of St Vincent Avenue, Clonbern Road and Norana Avenue. Oaklands is circled. Noted that the subdivision of the property was not recorded at that time (ACC 001 City of Auckland Map 1908, Q19, Auckland Council Archives).
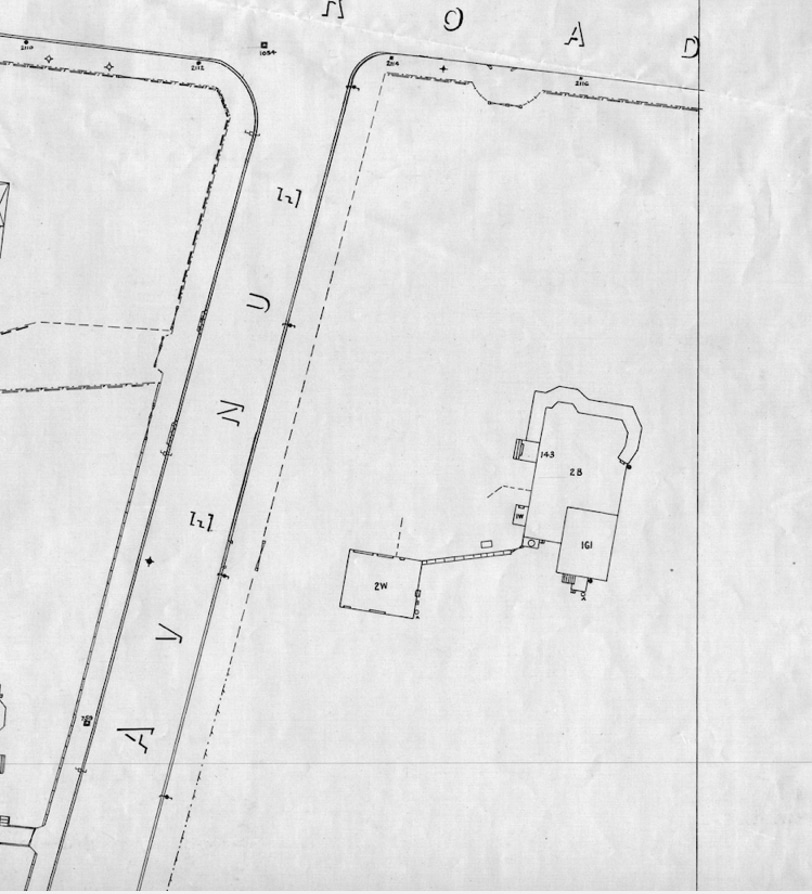
Figure 11: Extract from the above 1908 City of Auckland Map, early 1920s showing a close up of Oaklands. The residence is annotated as a two-storey brick structure with a single-storey rear portion in galvanised iron (likely the ballroom). To the southwest is a two-storey timber structure, which was likely the outbuilding/stables. At that time, the property address was 143 Remuera Road.
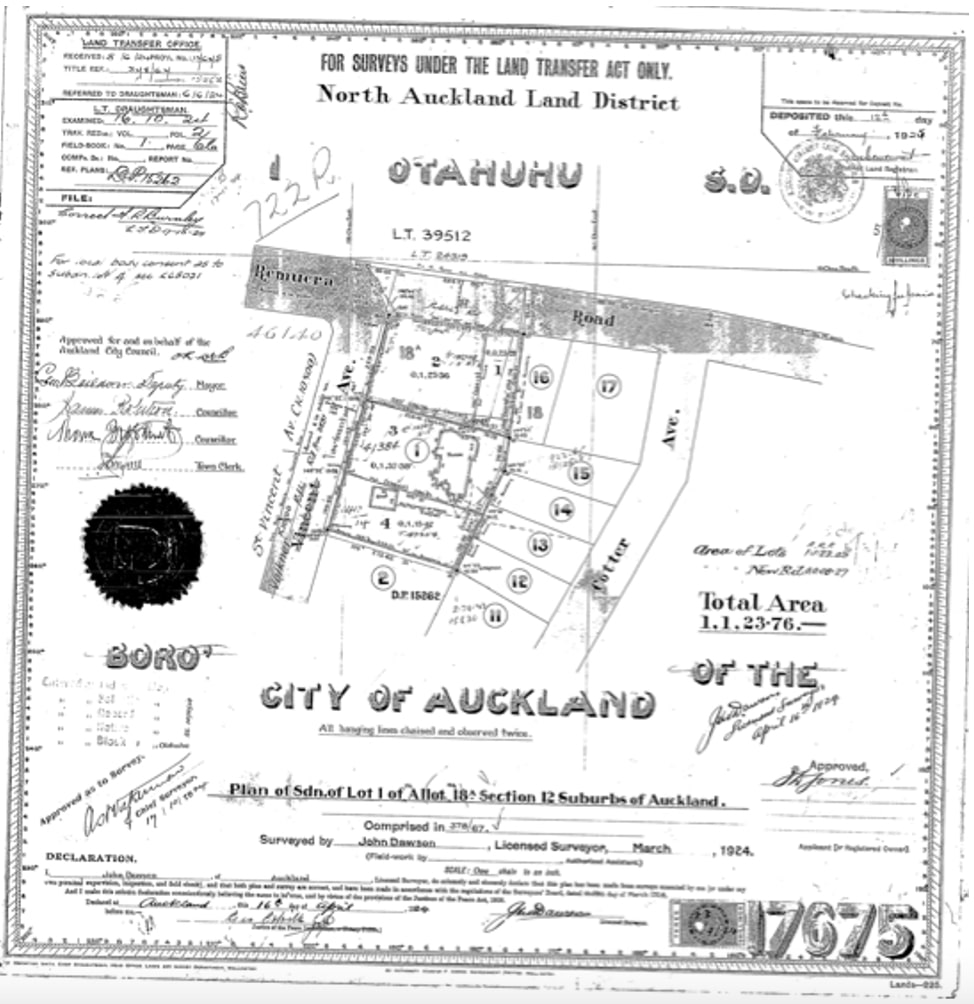
Figure 12: Deposit plan showing the subdivision of Oaklands four further lots, dated 1924. As shown, Oaklands principally occupied Lot 3 of the new subdivision (DP 17675, LINZ records).
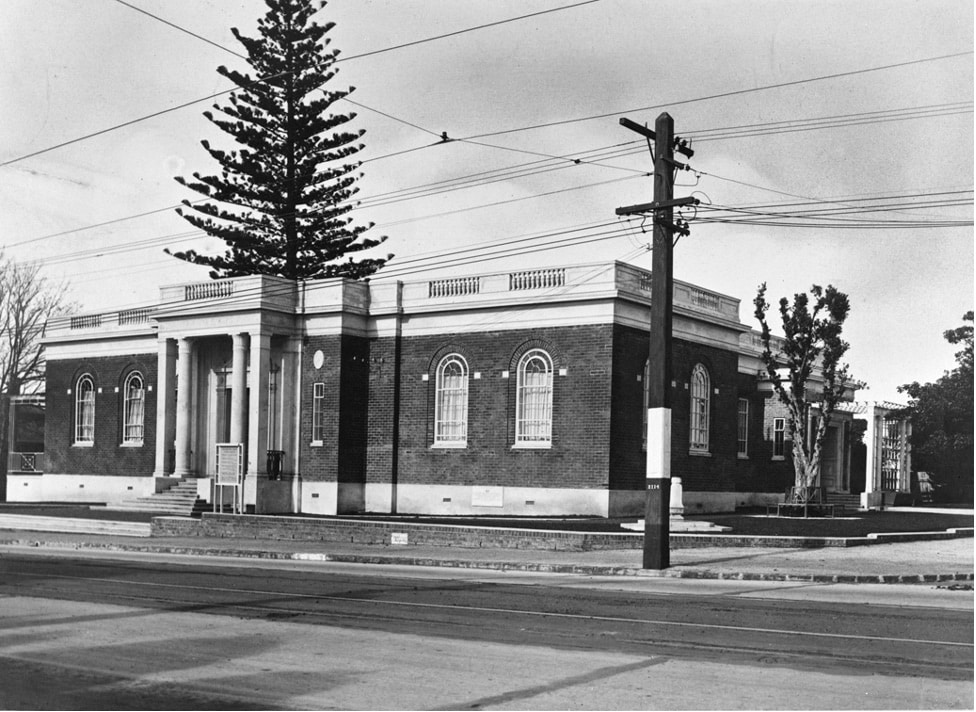
Figure 13: The Remuera Library, built on the prominent corner site that formed part of Oaklands’ northern/front garden (Auckland Libraries Heritage Collections 7-A11594, photographer Doree & Sache)
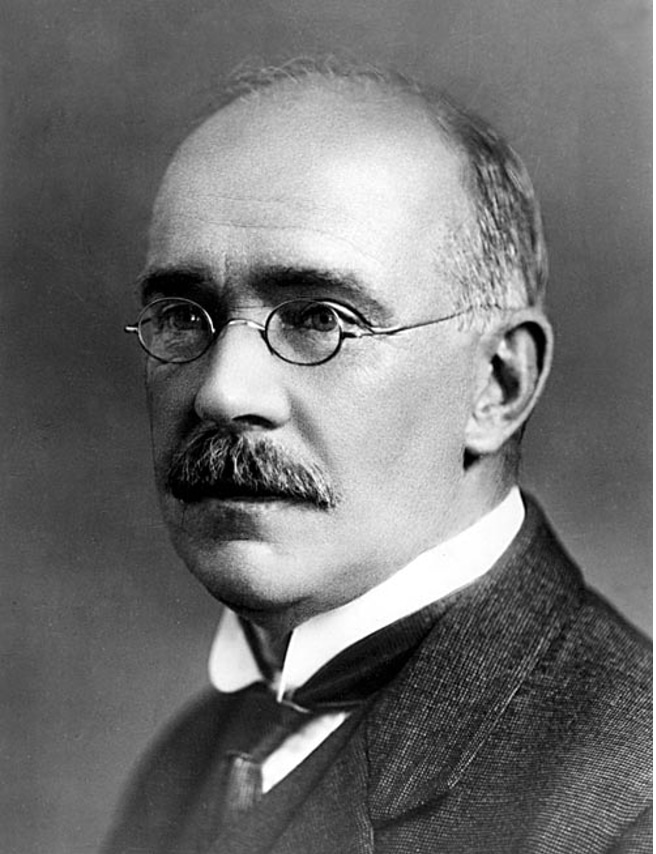
Figure 14: Portrait of Professor Hugh William Segar. He and his wife occupied Oaklands during the during the 1930s and 1940s (Auckland Libraries Heritage Collections 7-A14600).
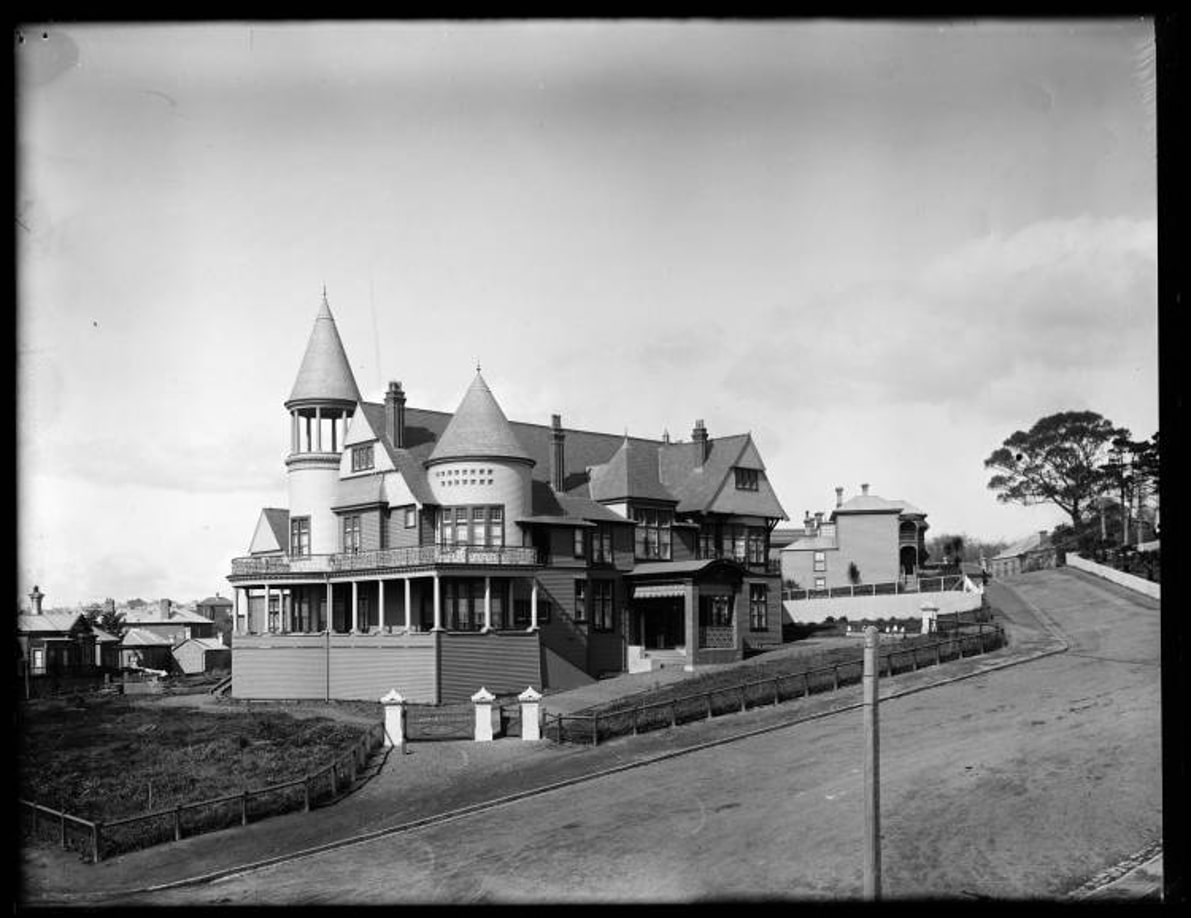
Figure 15: ‘Glenalvon’ Private Hotel (former Admiralty House) in Jermyn Street, 1904, owned by Elise Segar’s parents (Auckland Libraries Heritage Collections 1-W1148, photographer H. Winkelmann).
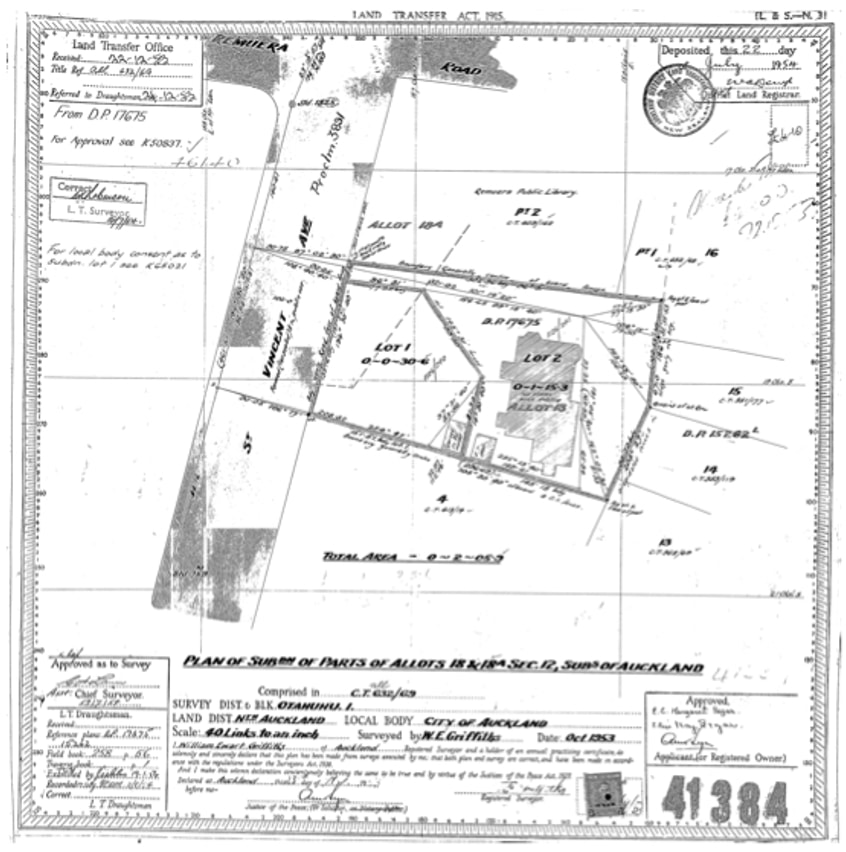
Figure 16: Deposit plan showing the further subdivision of the property into two lots, dated 1953. Oaklands occupied (and continues to occupy) Lot 2 (DP 41384, LINZ records).
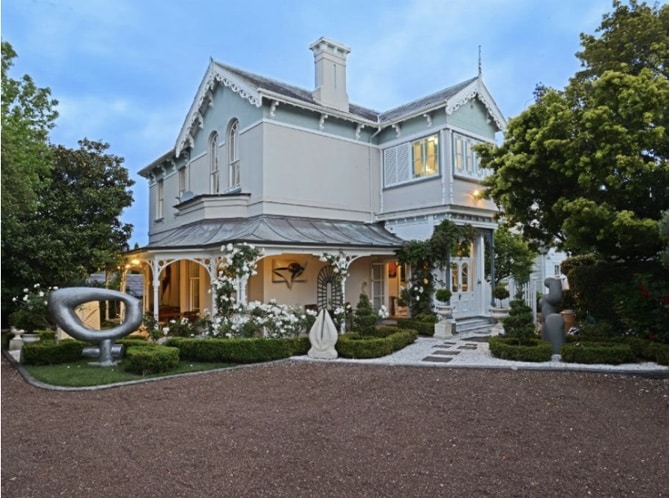
Figure 17: Showing parts of the north and west elevations of Cotter House in c.2015 when it was in use as a private guest house (Tripadvisor, Cotter House Luxury Retreat, www.tripadvisor.co.nz (accessed 7 December 2023).
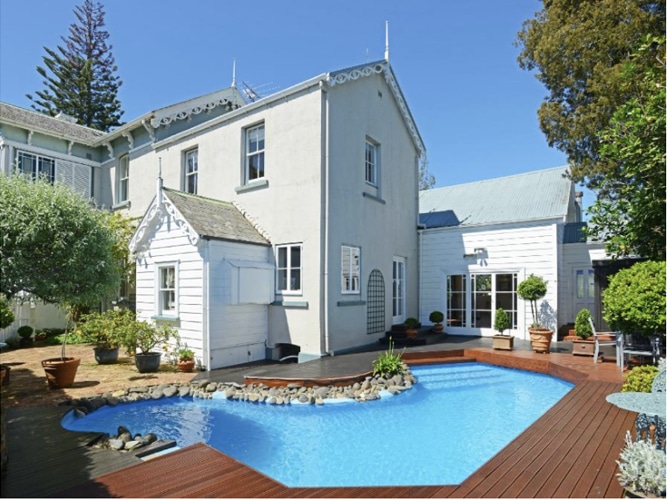
Figure 18: Showing parts of the south and east elevations of Cotter House in c.2015 when it was in use as a private guest house. The pool has since been removed and an extension since added (Tripadvisor, Cotter House Luxury Retreat, www.tripadvisor.co.nz (accessed 7 December 2023).
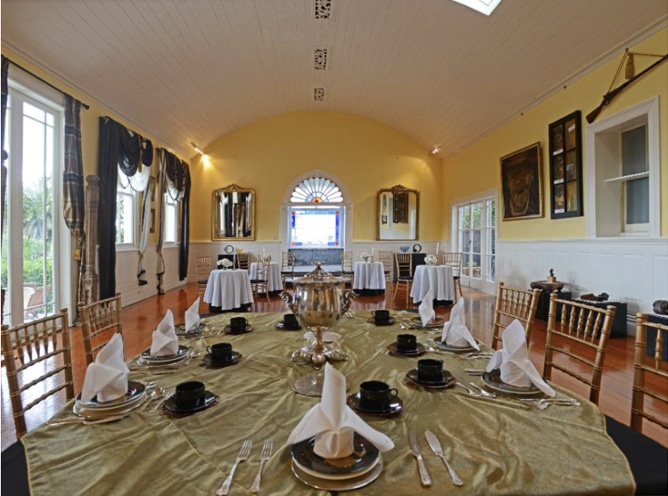
Figure 19: Showing the interior of the former ballroom at Cotter House in c.2015 when it was in use as a private guest house. Note the stained glass window and fanlight, which have since been removed (Tripadvisor, Cotter House Luxury Retreat, www.tripadvisor.co.nz (accessed 7 December 2023).
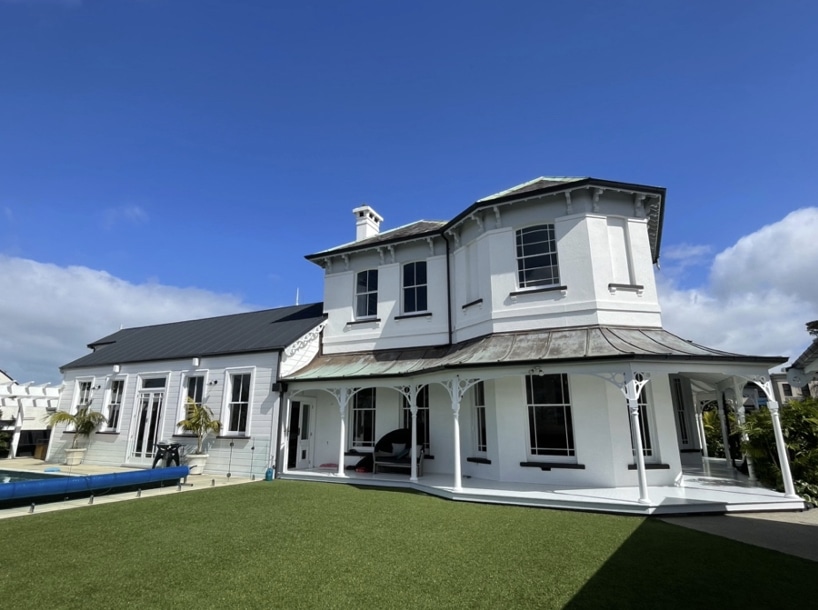
Figure 22: Showing the east (garden) elevation and showing the former ballroom extension to the left and new pool (C. O’Neil, September 2023).
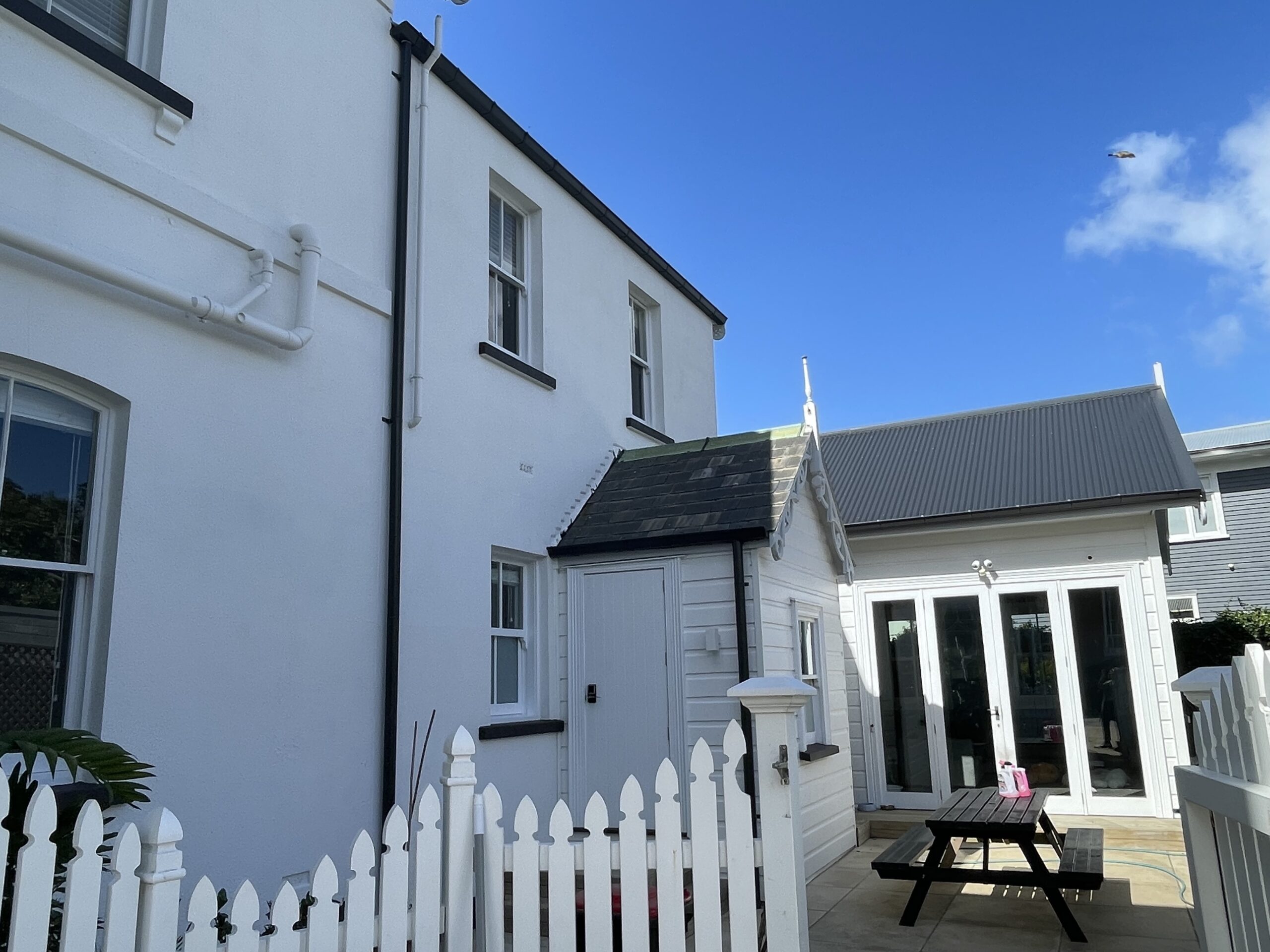
Figure 23: Showing part of the west elevation and the games room extension (C. O’Neil, September 2023).
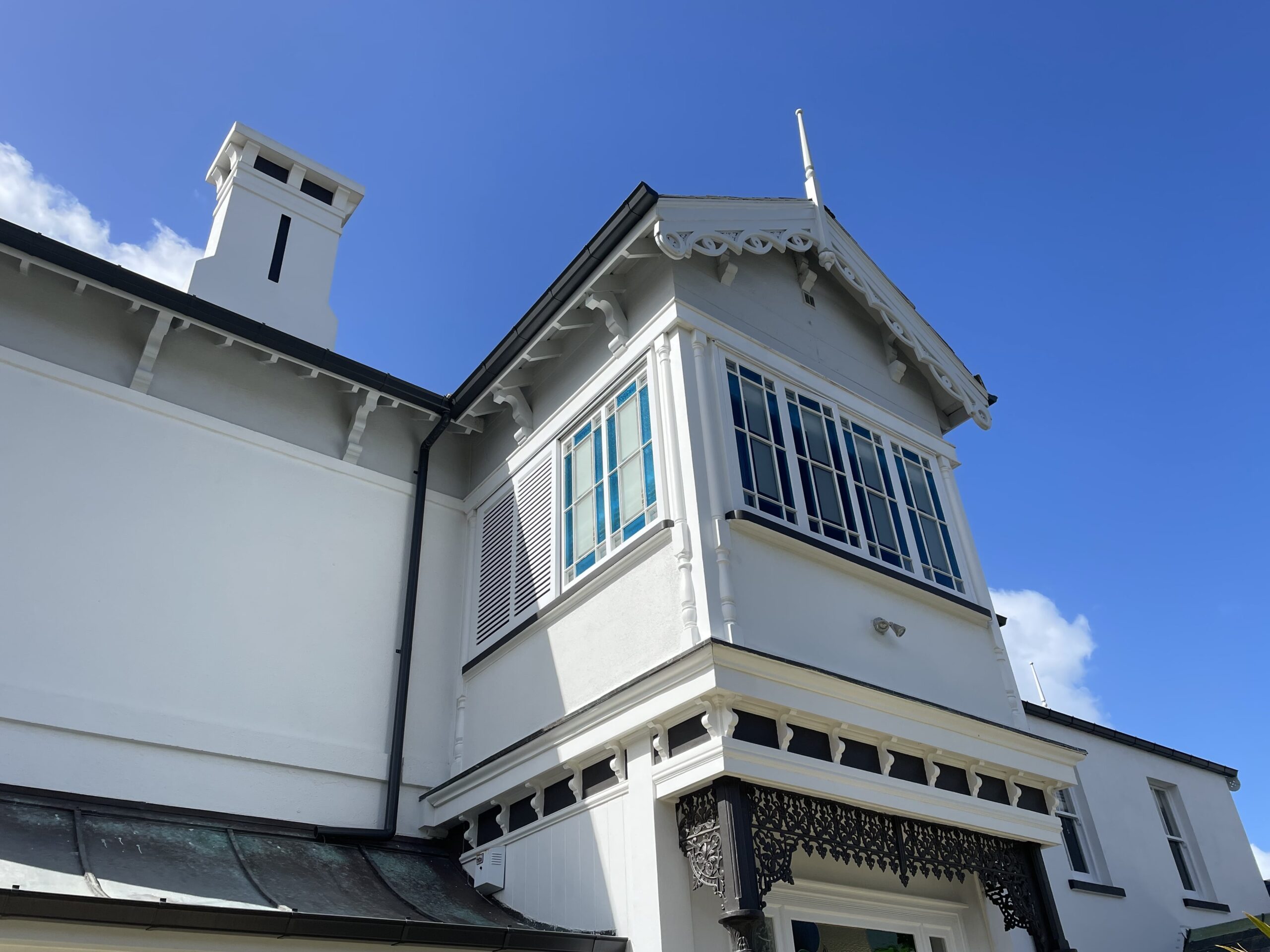
Figure 24: Showing the storeyed porch on the west elevation that serves as the main entrance and features decorative fretwork and stained glass windows (C. O’Neil, September 2023).
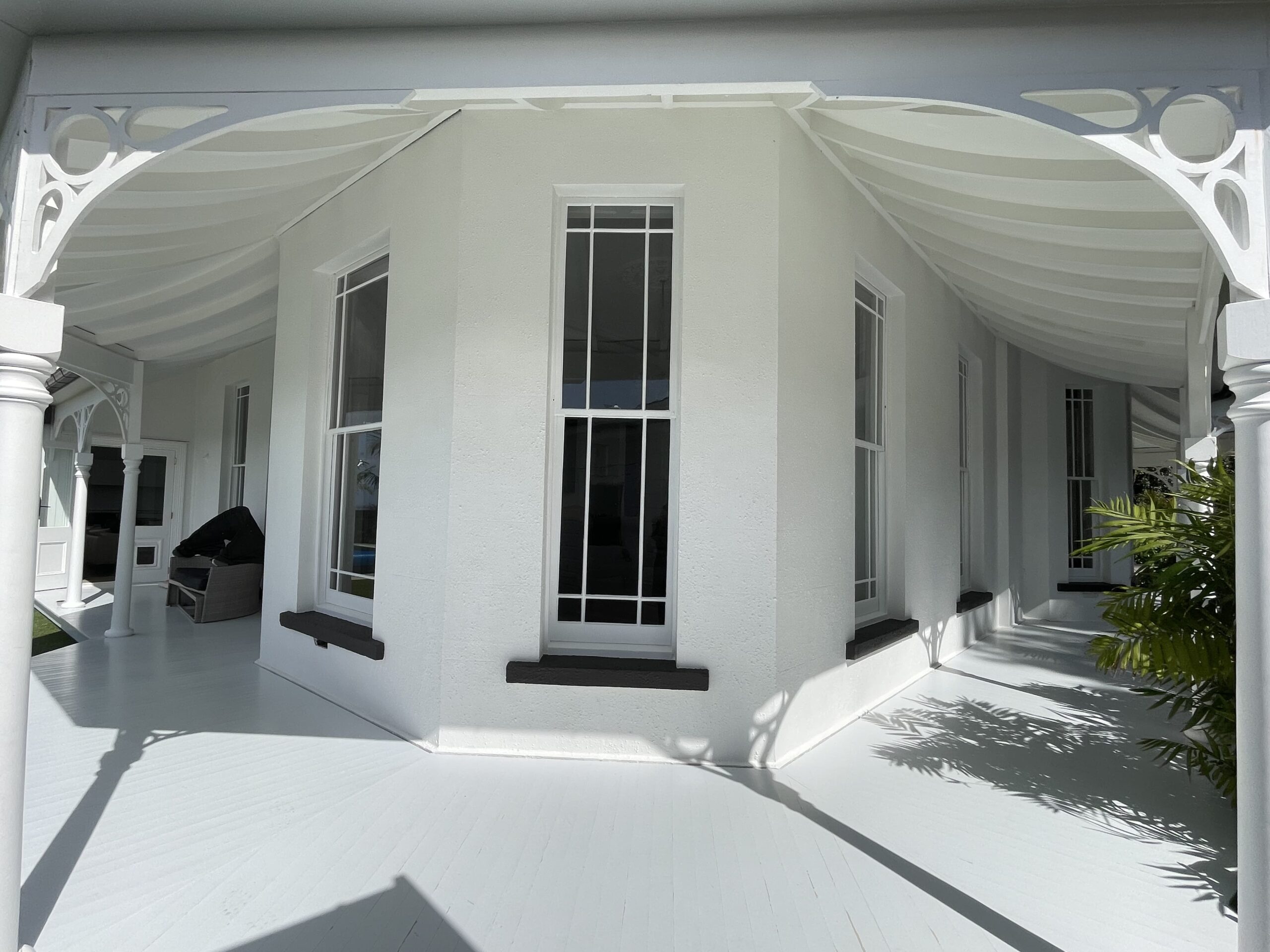
Figure 25: Showing the striking concave-roof verandah – a key architectural feature of the building – which was rebuilt during the early 1980s (C. O’Neil, September 2023).
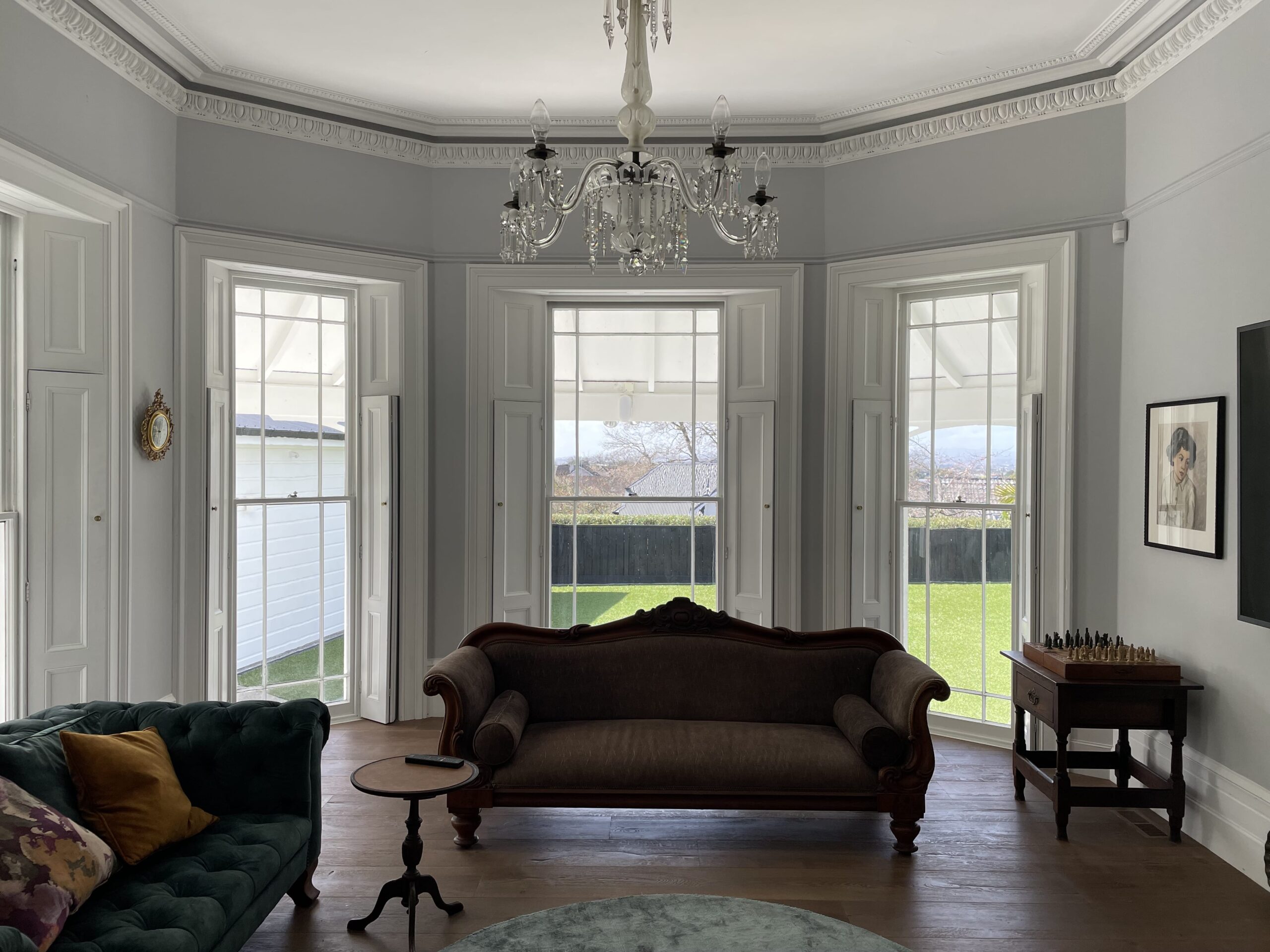
Figure 26: Showing the living room/lounge, which features a cornice with decorative egg and dart detailing, and tall sash windows overlooking the garden (C. O’Neil, September 2023).
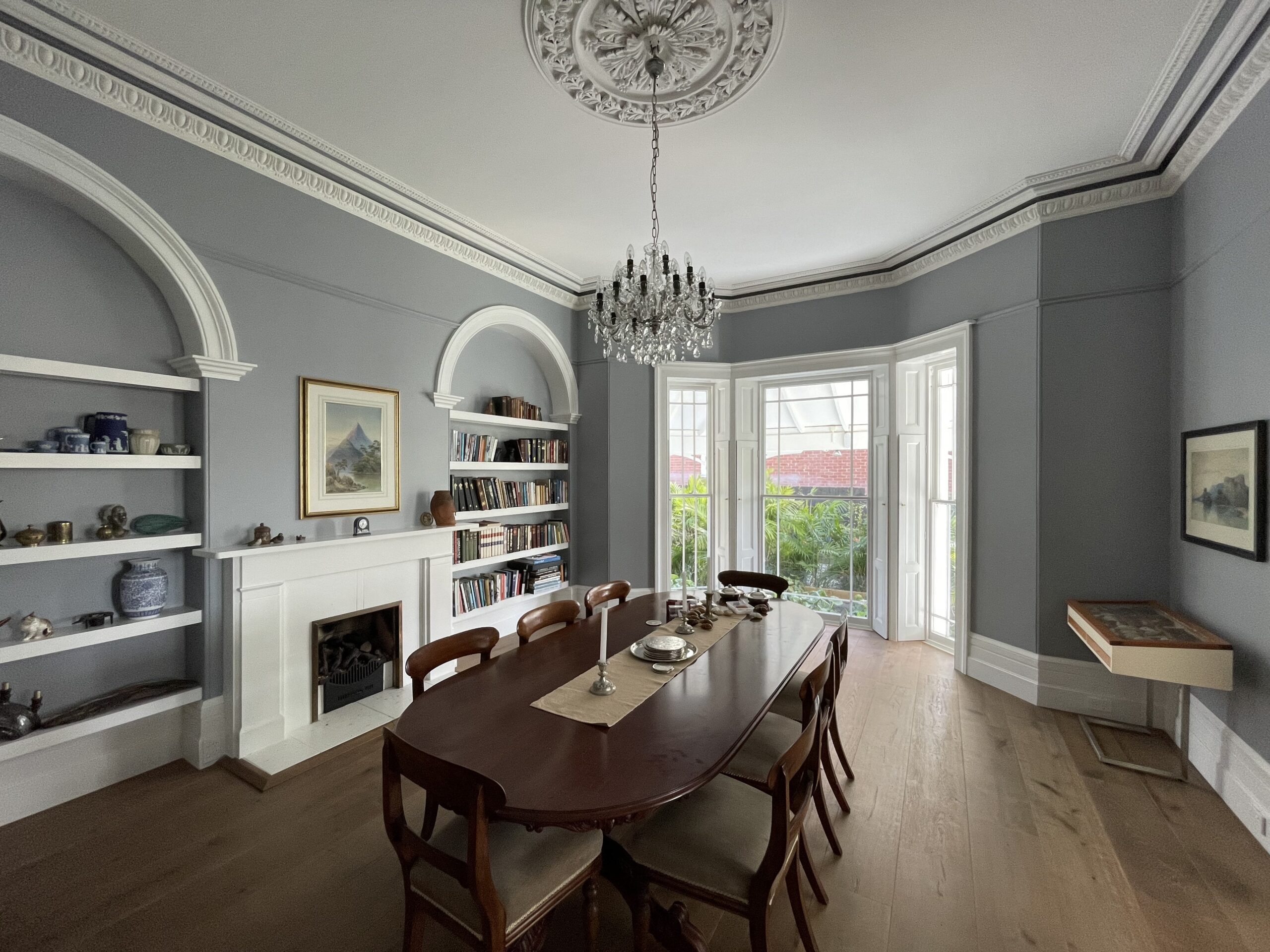
Figure 27: Showing the dining room (formerly the lounge) featuring a facetted bay window and arched recesses (C. O’Neil, September 2023).
The striking Victorian residence once known as Oaklands and later Cotter House, stands as a valuable remnant of Remuera’s early agricultural, social and residential history. Built for pioneer settler, Joseph Newman in c.1862, the place is associated with an early period of European settlement in the locality and important individuals who made significant contributions to Auckland’s history, including a leading legal practitioner and noted mathematician. And, at over 160 years old, this scheduled historic heritage place has many other stories to tell.
Early European land ownership: Joseph Newman
The residence at present-day 2 St Vincent Avenue was built on part of original Allotment 18 of Section 12, Suburbs of Auckland (Figure 2) located on the southern side of Tāmaki (now Remuera) Road.[1] The landholding was originally granted to pioneer settler, Joseph Newman and formed part of his extensive Remuera estate that also comprised original allotments 18A and 19.[2]
Born in Lincolnshire, England to Eleanor Dawson and Joseph Newman, Joseph Newman (1815-1892) was brought up on his family’s small Willoughby farm.[3] Educated at Alford Grammar School, he was first employed at his brother’s flour mill and later as a manager of a provision business.[4] A devout Congregationalist, he joined the temperance movement as a young man and became a lifelong teetotaller.[5] In 1840, Newman and his two sisters, Jane and Elizabeth, immigrated to New Zealand, followed by two further sisters, Ann and Mehetabel.[5] With the intention of establishing a business in the colony’s new capital, Newman purchased an allotment on Auckland’s Queen Street.[6] His commercial ventures were put on hold, however, when land was being auctioned at present-day Mission Bay – Kohimarama. With no formed roads, the area attracted Newman for its relatively easy boat access to Auckland.[7] He was successful in obtaining the extensive landholding and, together with Elizabeth, became the first Europeans to settle and farm in the area.[8]
In 1844, following Governor Fitzroy’s proclamation waiving the pre-emptive right of the Crown to native land, Newman acquired 20 acres (Allotment 19) of Remuera land.[9] The following year, he travelled to England to marry Caroline Ewen (1819-1896) from Cambridgeshire.[10] Having already sold a large portion of his Tamaki farm and with concerns that his original Remuera purchase might be at risk due to regulation changes regarding direct purchase from Māori landowners, Newman took up a further 40 acres of neighbouring land (allotments 18 and 18A).[11]. The claim was later examined, found valid and Newman was issued a Crown Grant for the 40 acres. However, that was not the end of the matter. Government surveyors later wrote to him advising that part of his land exceeded the pre-emption certificate. The portion of land taken comprised the area fronting Remuera Road, which was subsequently declared a reserve.[12] As the land had formed part of his garden and extended across the front of his property, Newman was eventually able to purchase the land back from the government at a cost of £5.[13]
On their return to New Zealand in 1847, the Newmans settled on their newly-acquired Remuera land, which at the time was surrounded by dense bush comprising fern, tea-tree and tupaki(hi).[14] There they proceeded to build a four-room, weatherboard and raupo dwelling – the only pakeha home in the district at that time – and break in the land.[15] Within a few years, the 60-acre estate was fully-fenced and in cultivation, enabling Newman to start importing Lincoln rams and ewes, reportedly the first stud sheep of their kind to be introduced into the country.[16] Construction on the site of a larger, timber residence commenced in 1848, but its progress was slow owing, as Newman noted, to the “excessive scarcity of labourers”, such that the carpenters were still at work in 1854.[17]
In 1850, Newman established an auctioneering business, finding success in the sale of cattle and sheep.[18] He later entered into a long-standing partnership with his brother-in-law, Walter Ewen (1825-1881) as ‘Newman & Ewen’, ironmongers and hardware merchants, and, for a shorter period with auctioneer, Alfred Buckland (1825-1903) as ‘Newman & Buckland’.[19] The 1850s also saw him take an active role in politics, public affairs, and the Congregationalist church, with his religious interests and practices earning him the name “Holy Joe”.[20] From 1857, Newman spent a few years in the UK, staying for a time with family in Hertfordshire, England. Whilst there, Newman acted on behalf of the Auckland provincial government, securing settlers on the 40-acre system of immigration and promoting the prosperity of his adopted country (Figure 3).[21] This he did with much success until 1861 when he returned to Auckland, likely with improved fortunes and a view to building a new home.[22]
‘Oaklands’
In December 1861, shortly after Newman’s return to Auckland, his firm ‘Newman & Ewen’ sought tenders from builders “for the erection of a Brick Dwelling-house, at Remuera.”[23] Built in a style inspired by Gothic Revival architecture, with hints of the Romanesque, it is possible that the design of the dwelling was based on plans acquired by Newman during his time in the UK. The Gothic Revival style had become increasingly popular overseas, and in America it was often associated with the creation of ‘new’ wealth.[24] An American variation, known as ‘Carpenter gothic’, influenced the design of ‘Highwic’, another grand Auckland residence built in 1862 for Newman’s former business partner Alfred Buckland.[25]
Although unconfirmed, it is also possible that noted architect, James Wrigley (c.1837-1882), was responsible for, or assisted with, the design. In 1862, English-born Wrigley designed a warehouse for Newman & Ewen in Auckland’s Queen Street and a few months later sought tenders from builders for the erection of a house at Remuera.[26] In 1864, he designed the Remuera Congregational Church, which was supported by Newman and occupied land opposite his property.[27] A notable example of a Gothic Revival timber church, the building was subsequently relocated and (re)opened as the first St Lukes Church in Remuera.[28] Despite these connections, no evidence has been found to directly link Wrigley with the design of Newman’s dwelling.
Towards the end 1862, the house was nearing completion. It had been built with an underground stone cellar, which reputedly featured a trapdoor entrance and was allegedly used as a holding cell for prisoners on the way to Howick gaol.[29] Tragically, in October that year, a man named Charles Bruce died following a fall from a scaffold at the property.[30] A plasterer by trade, Bruce had presumably been working on material finishes. He had previously worked on the recently-completed Auckland Music Hall, which had been designed by James Wrigley.[31]
Another incident, though less tragic, involved the accidental burning of two haystacks near the residence in 1874.[32] When the story was initially reported, it was believed that the stable had caught fire and the house had been burned to the ground. It was later learned that a servant had deposited ashes near a couple of haystacks, believing the embers to be extinguished. The haystacks, which were valued at £30 and were part of the annual crop, were later in flames and burned completely. Despite earlier reports, the house sustained no damage.[33]
In 1870, Newman commenced business as a sharebroker and later entered into partnership with G. A. Buttle. He was also appointed director of the Auckland Gas Company.[34] Newman continued to farm his extensive landholding, but in 1870 explored options for its subdivision. A plan was prepared showing the subdivision of part of his property into several lots and the formation of the aptly named Temperance Terrace (Figure 4). It is unclear whether this subdivision was implemented, but by the mid-1880s, Temperance Terrace had been formed and allotments along the street were being advertised for sale.[35]
Newman remained active in public, commercial, and church life until he suffered a serious injury while walking down lower Queen Street one morning in September 1890.[36] It was reported that a strong gust of wind blew a signboard erected on the edge of the street from its supports. As the sign fell onto the footpath, it struck Newman on his head and he fell unconscious.[37] While he reportedly recovered from the injuries, it was believed that the shock of the incident hastened his decline.[38] Newman passed away 16 months later at the age of 77 years.[39] One detail of the incident that isn’t documented in contemporary newspapers is the nature of the advertisement on the signboard. Stories have since claimed that the sign was a whisky advertisement. As acknowledged in Jenny Carlyon and Diana Morrow’s ‘A Fine Prospect’, whether its omission was out of respect for Newman as a temperance advocate and lifelong teetotaller, or whether the story was embellished over time, the irony has proved too blackly humorous to let it pass by.[40]
Following Newman’s death in January 1892, the remaining portion of his property comprising his “beautiful house and grounds…commanding one of the best sites in the Suburb of Remuera”[41] was put on the market (Figure 5). A public auction was also held at the residence to sell household furniture and effects.[42] Recorded as a substantially built brick house with slate roof, the family residence comprised ten large rooms, including a drawing room, dining room, breakfast room, halls, bedrooms, kitchen and dairy (Figure 6 and 7).[43] It was set within seven-acres of land that included a stable and coach house and featured ornamental trees, orchards and paddocks.[44]. By June that year, the property had been purchased by Mrs Cotter for £3,000.[45]
The Cotter family
Mrs Cotter was born Mary Elizabeth Hanna (c.1847-1936) in the north of Ireland to Robert Hanna and Eliza (nee. Crawford).[46] In 1864, following medical advice and in search of improved health, Mary’s father decided to immigrate to New Zealand with his wife and 11 children.[47] The Hanna family arrived in Auckland in early 1865 and settled there. Just three years later, however, Robert passed away after a lingering illness.[48] Despite the loss of their father so young, the Hanna children went on to prosper in their new country. Eldest son, John Robert Hanna (1850-1915) became a noted photographer, while Samuel Dawson Hanna (c.1852-1917) and solicitor, Andrew Hanna (c.1862-1930) became prominent in commercial and legal circles respectively.[49]
In 1875, Mary married Thomas Cotter (1850-1913) (Figure 8). They shared one son and three daughters born between 1876 and 1883.[50] Thomas Cotter was born in Auckland, the son of cabinetmaker Thomas Hosford Cotter.[51] He was educated at the Church of England School in Eden Crescent before entering his father’s business at age 13. Shortly after, he worked as an office boy to Mr T. B. Gillies (later Judge Gillies).[52] By the early 1880s, he had commenced practice as a solicitor serving as legal advisor to the City Council.[53] By the time the Cotters moved into their new Remuera residence, Cotter had gained the reputation of being one of the best conveyancers in New Zealand and one of the soundest lawyers in the profession. He was later made a King’s Counsel.[54]
When the Cotters purchased ‘Oaklands’ in 1892, it was surrounded by oak trees. They soon subdivided off a portion of the land and used the remainder primarily as a market garden.[55] The family were prominent in Remuera society. A member of St James’ Presbyterian Church and well known for her many branches of social work, Mary Cotter regularly hosted garden parties and large balls at Oaklands that were well documented in local newspapers.[56] By 1907, their residence had been extended to accommodate a ballroom and likely updated to feature many of the Victorian detailing still evident in the house.[57] After one of the family’s many soirees, Oaklands was described as “charmingly adapted for entertaining, with its large ballrooms and many verandahs”.[58]
That same year, the property featured in the newspapers for a very different reason when misfortune struck again. Tragically, George Parsons Ellis, who worked as a coachman, groom and gardener for the family, was found hanging in the stables, having reputedly been worried over a small transaction in the purchase of a country property.[59]
Subdivision of ‘Oaklands’
Following the death of Thomas Cotter in 1913, Mary continued to live at the family home.[60] In 1916, part of her property was taken for the purpose of straightening Vincent Road.[61] Four years later, in 1920, the nine-acre property was surveyed and subsequently subdivided to form 31 lots and a new road – ‘Cotter Avenue’ (Figure 9).[62] Oaklands occupied Lot 1 of the new subdivision and comprised over an acre of land on the corner of Vincent Road (now St Vincent Avenue) and Remuera Road. At that time, the residence was recorded as a two-storey brick structure, with an attached single-storey galvanised iron structure to the south (the ballroom), a small single-storey wooden structure (possibly a secondary porch) to the west, and a two-storey wooden outbuilding to the southwest (Figures 10 and 11). Its address was 143 Remuera Road.
Advertised in 1921 as ‘Oaklands Estate’, the new subdivision was touted as being “in the most desirable part of Auckland’s most popular suburb [and] stands…overlooking the harbour, and commands landscape views as far as the eye can reach.”[63] The lots were sold periodically between 1922 and 1937, one of which (Lot 2) was acquired for the purpose of erecting St Paul’s Methodist Church.[64] At the time of Mary Cotter’s death in 1936, several of the lots on the eastern side of Cotter Avenue remained unsold and were registered with her son and daughter as proprietors.[65]
Oaklands itself was also offered for sale in 1921. Described as “one of the best-known old homes in Remuera”, it was noted as a solid two-storey brick and concrete house, containing 12 large and lofty rooms, including a ballroom and billiard room, together with outbuildings.[66] In September 1923, it was purchased by retired Auckland contractor, John David Jones for £6,500.[67]
J. D. Jones
New Zealand-born, John David Jones (c.1870-1933) was a well-known builder and contractor who worked in Auckland during the first decade-and-a-half of the twentieth century.[68] His projects included the construction of residences, shops, warehouses and a theatre, which saw him collaborate with many well-known architects of the time, such as R. Keals and Son, Charles Arnold, Arthur P. Wilson, and E. Mahoney & Son.[69] Key examples of his work included His Majesty’s Theatre and the rebuilding of The Strand Arcade, both on Auckland’s Queen Street.[70] In 1913-14, Jones was appointed a member of the building committee for the Auckland Exhibition.[71] A year later, he auctioned off his plant and equipment and retired from the building profession.[72]
A keen sportsman, Jones was a popular member of the Auckland Racing Club’s committee and for several years owned and raced prize-winning horses.[73] He was also a supporter of the Franklin Racing Club following its establishment in 1919, and donated the ‘J. D. Jones Cup’ to the club during the early 1920s.[74] Following the death of his first wife, Mary Elizabeth ‘Minnie’ (nee. Pollard) in 1922, Jones married Evelyn Hogan, with whom he lived at Oaklands until their separation in 1926.[75]
A year after his acquisition of Oaklands in 1923, Jones subdivided the property into four lots (Figure 12).[76] Oaklands occupied Lot 3 of the new subdivision, which measured less than half an acre, and had a frontage to (St) Vincent Avenue. Jones retained ownership of the residence and sold the remaining lots. In February 1925, lots 1 and 2 of the subdivision were purchased by the Mayor, Councillors and Citizens of the City of Auckland for the purpose of building a new library.[77] The prominent corner sites that once served as Oaklands’ Remuera Road frontage were purchased for £4,729.[78] The Remuera Public Library was completed in 1926 to a design by Gummer and Ford, one of New Zealand’s leading early twentieth century architectural practices.[79] A notable Remuera landmark, the library was subsequently awarded a gold medal by the New Zealand Institute of Architects (Figure 13).[80]
In 1925, Jones also constructed a new laundry building to the south-east of the house.[81] It was built using material taken from the old stable on the property, which was presumably demolished prior to the sale of Lot 4 to Malcolm Stewart in May 1925.[82]
A temporary new use
Following Jones’ sudden death in 1933, the property was rented for use as a kindergarten.[83] This was probably ‘Charlcote School’, a small girls’ private school operated by Miss D. W. Pound, B.A. that first had premises on Remuera’s Orakei Road in the mid-to-late 1920s.[84] It is likely that it took its name from the residence ‘Charlcote’ on Victoria Avenue, which the school operated out of during the early 1930s.[85] The school moved to 2 Vincent Avenue at the start of the new term in 1934, offering accommodation for boarders and day pupils until advertisements ceased the following year.[86] During that time, the ballroom was reputedly used as a gymnasium.[87] In May 1935, Oaklands was purchased by Elise Frederica Segar, the wife of noted mathematician, Professor Hugh William Segar.[88]
Hugh William Segar, M.A., F.R.S.N.Z.
Born in Liverpool, England in 1868, Hugh William Segar (1868-1954) (Figure 14) was educated at Liverpool Collegiate Institution. At 16 years of age, he was first in the British Isles in the subjects of pure mathematics, applied mathematics and science in the Cambridge Senior Local examinations, which were open to all students under the age of 19.[89] Based on his performance, he was offered a sizarship to St John’s College, Cambridge University, but turned it down in favour of staying at school. In 1887, he entered Trinity College, Cambridge and graduated with a B.A. three years later with the second highest mark in the Mathematical Tripos and the Yeats Prize for being first among Trinity College graduates.[90] He was awarded further prizes of distinction for his subsequent two years’ work in mathematical research. Following his departure from Cambridge University in 1893, Segar was appointed lecturer in Mathematics at the University College of Wales, Aberystwyth.[91] The following year, he relocated to New Zealand to take up the post of chair of mathematics at Auckland University College, and received his M.A. soon after. There he would remain for almost 40 years teaching pure and applied mathematics to honours level.[92]
In 1895, Segar married Elise Frederica Scherff (1867-1949) in Auckland, with whom he would have two sons and two daughters.[93] New Zealand-born Elise was the eldest daughter of prominent Auckland merchant, Franz Scherff and his wife, Margaret, who were owners of the private hotel ‘Glenalvon’ (the former Admiralty House) (Figure 15).[94]
In addition to teaching, Segar was active in both university and public committee work. He served on the Senate of the University of New Zealand between 1914-1934; was a member of the Auckland University College Council during 1913-1929; and served on the council of the Auckland Institute and Museum between 1900-1953.[95] In 1919, he was elected an original fellow of the Royal Society of New Zealand.[96] He was also active on numerous educational boards and social and sports clubs.[97]
A further subdivision
In 1935, two years after Segar’s retirement from teaching, he and Elise made Oaklands their home.[98] Following Elise’s death in 1949, their daughters Elise May and Evelyn Constance Margaret and son Archibald Murray Douglas became executors of the estate.[99] In 1953, plans were prepared for the further subdivision of the property into two lots (Figure 16).[100] Oaklands occupied the rear Lot 2, while Lot 1 was sold to Walter Sneddon Agar the following year and a dwelling subsequently built.[101]
Concurrent with the subdivision of the property (then addressed as 4 St Vincent Avenue), a new driveway off St Vincent Avenue was formed and the existing garage (which then stood on Lot 1) was relocated and altered.[102] The plans were drawn up by architectural practice, Abbott & Hole, whose senior partner was notable Auckland architect, Richard Atkinson Abbott (1883-1954).[103]
Following Segar’s death in 1954, Oaklands was converted into two flats. Architectural drawings were again prepared by Abbott & Hole, which showed the creation of two bedrooms and a new passageway in the space formerly used as the ballroom, the formation of new bathroom facilities, and the construction of an external timber staircase to the west elevation.[104] The works cost £650.[105] Following the changes, the ground floor comprised two bedrooms, a living room, dining room, lounge, breakfast room, kitchen and bathroom, while the first floor comprised two bedrooms, a lounge, dining room, kitchen and bathroom.[106]
Subsequent owners and changes
Oaklands remained partly in the Segar family until it was purchased by building manager, John N. Murdoch and his wife, Andrea in 1978.[107] It was reported that Murdoch had initially intended to demolish the property, which had by that time fallen into a poor state of repair, but instead decided to renovate the building.[108] It was possibly converted back into a single residence at that time. During their five-year ownership, a new garage was built in the northeast corner of the site and the verandah was rebuilt with roof profile, verandah posts, and fretwork to match the existing.[109] The works were drawn up by architectural firm, Gillespie Newman Pearce in 1981.[110] Plans for the installation of a pool to the southwest of the house were also prepared that year by Williamson Partnership.[111]
In 1983, the property was transferred to company secretary, Peter Murray Uffindell and his wife, Jennifer.[112] Their ownership was short-lived, however, selling less than a year later to company director, John Hall Stenberg.[113] The Uffindells went on to purchase another historic Remuera property – ‘Capri’ (231 Remuera Road) – on the slopes of Mount Hobson.[114] In 1991, dental surgeons, David and Jillian Sayers acquired the property.[115] Four years later, it was the home of consultant, Gloria Patricia Walbridge (Poupard-Walbridge) who went on to convert the residence into a five-star private retreat and art hotel named ‘Cotter House’.[116]
‘Cotter House’
Colombian-born, French-raised Gloria acquired Cotter House with her second husband in 1995.[117] She planned to renovate the house, filling it with her antique and art collections. One of her top priorities, however, was to reputedly remove “unwanted presences” in the house.[118] Gloria once commented that just two days after moving in, she was awoken at 2:30am by the sound of loud piano music that persisted for 15 minutes. After three exorcisms and one Māori blessing, she reported that the house was finally ghost-free and had a wonderful atmosphere.[119]
In 2002, Gloria converted the residence into a luxury guest house named ‘Cotter House’ after one of the property’s earliest families (Figures 17, 18 and 19).[120] There she hosted numerous guests, including Rolling Stones guitarist Keith Richards, who rented the house with his family in 2006 while recovering from a head injury sustained when he fell out of a palm tree in Fiji.[121] Cotter House closed in 2016 following Gloria’s retirement.[122]
The property was subsequently transferred to Robert Ivan Csurgai and Louise Margrette Anne Luxton, who embarked on a three-year renovation project.[123] Works included a single-storey extension to the southwest of the residence to accommodate a games room; an addition to the south of the ballroom for use as a scullery and bathroom; the installation of rooflights; the replacement of two windows with French doors in the ballroom; and the installation of a swimming pool and pergola in the east garden.[124] Internally, works included the conversion of the ballroom into an expansive open plan living, dining and kitchen area; the conversion of the former kitchen into a guest room; and modifications to the first floor layout with the incorporation of further bathrooms.[125] The current owners, Thomas Bowden and Kim McWilliams, acquired the property in 2021.[126]
As of 2023, the grand two-storey Victorian residence is still in use as a single family residence. Despite incremental alterations and additions over its 160 years, the building retains much of its early architectural fabric, features and detailing and stands as an important remnant of Remuera’s early European settlement and residential development.
Background
The Heritage Studio Limited has been commissioned by Remuera Heritage as part of their ‘Century-Old Homes’ campaign to undertake research and prepare a story that documents the history of ‘Oaklands’ / ‘Cotter House’ (also known as ‘Newman House’), a grand Victorian residence located in the heart of Remuera.
Cotter House is a place of considerable historic heritage significance. It is scheduled as a Category B historic heritage place in ‘Schedule 14.1 Schedule of Historic Heritage’ in the Auckland Unitary Plan (Operative in part) (ID 01872). The place is identified for its historical (A) and physical attributes (F) heritage values.
Research involved viewing online repositories such as DigitalNZ, Papers Past and Auckland Libraries resources; sourcing available information at Auckland Council Archives and the National Library; and viewing deeds indexes, deposit plans and certificates of title from Archives New Zealand and Land Information New Zealand. It is important to note that opportunities still exist to explore other avenues of research, which may yield more information.
A site visit was carried out on 13 September 2023, during which time the current owners, Kim McWilliams and Tom Bowden, kindly showed us around.
