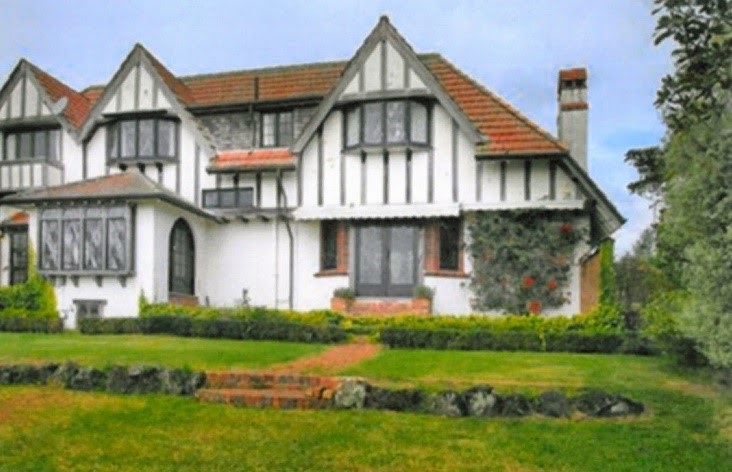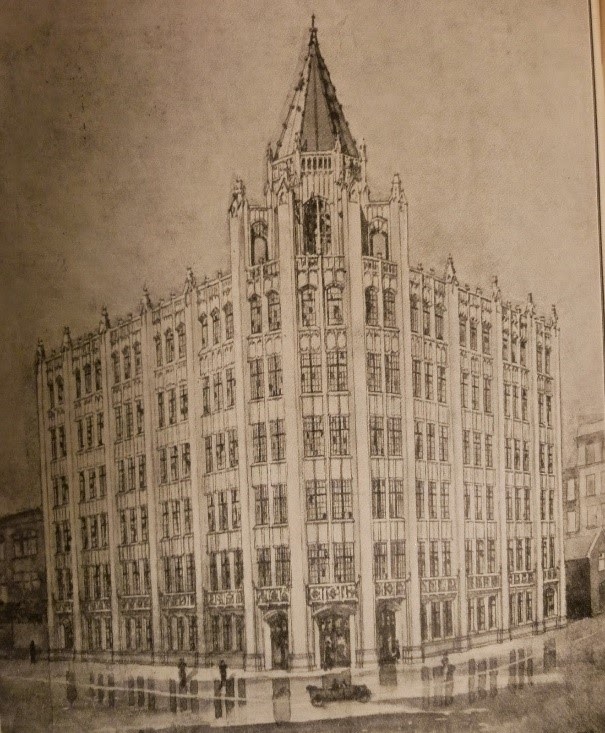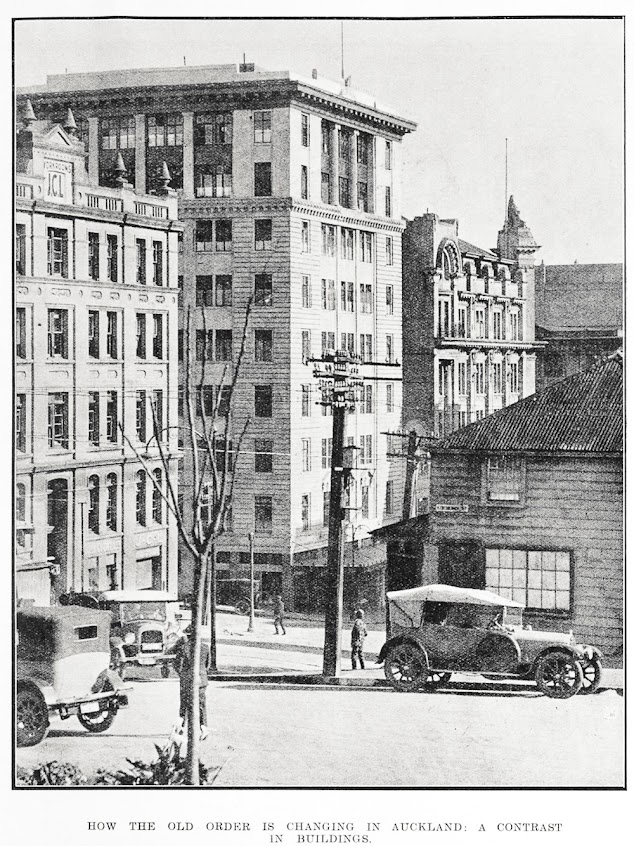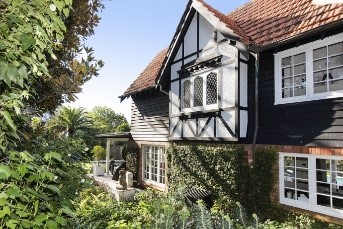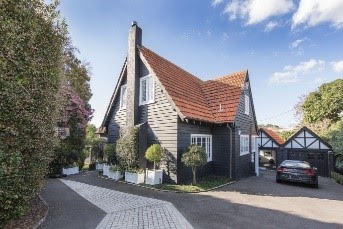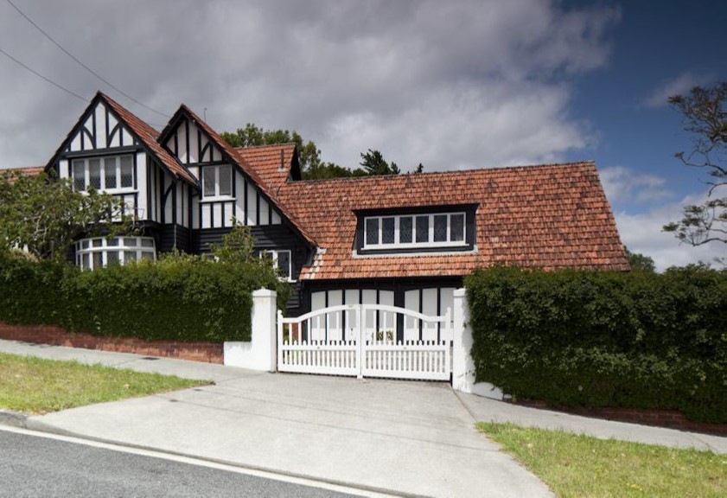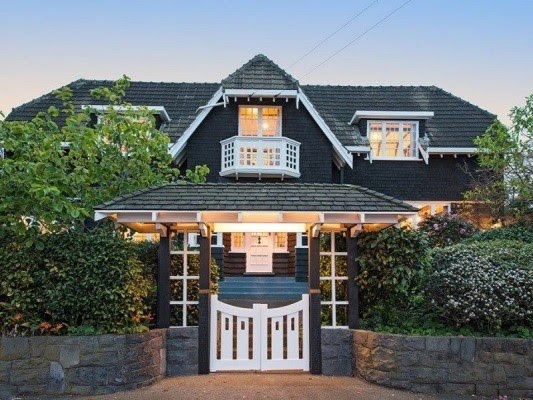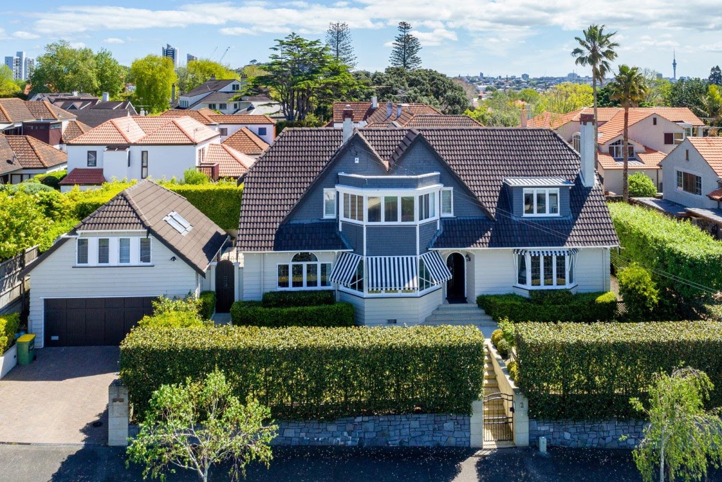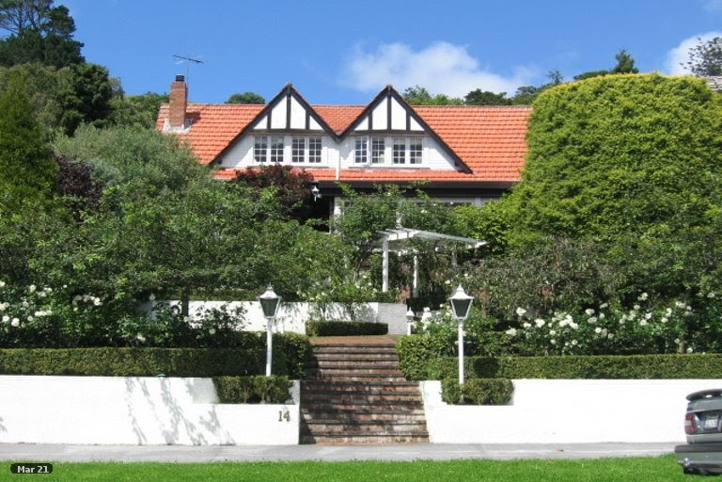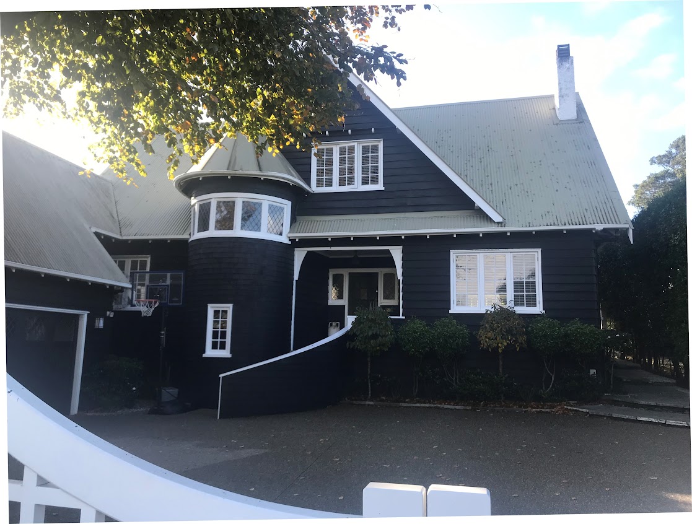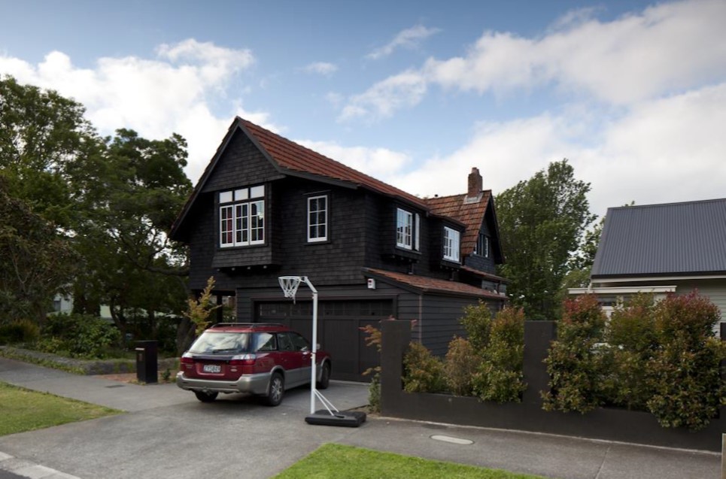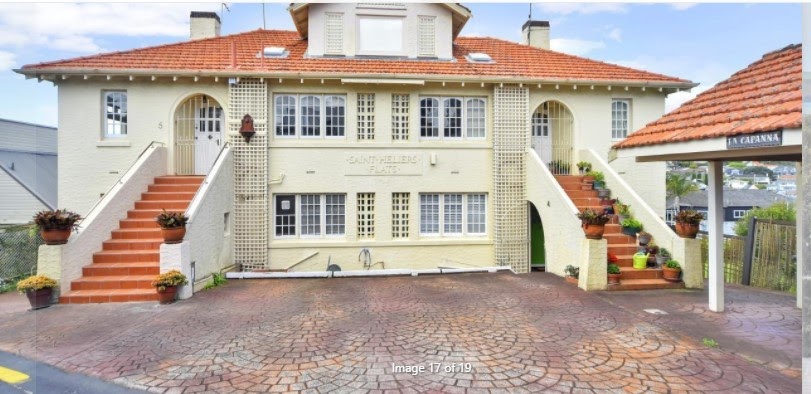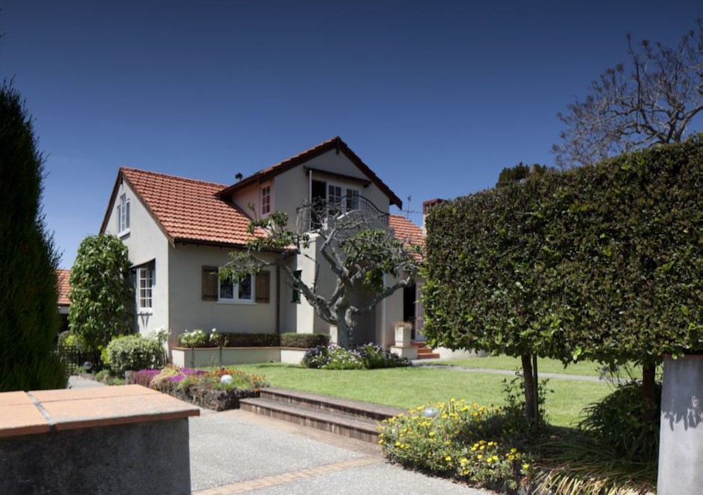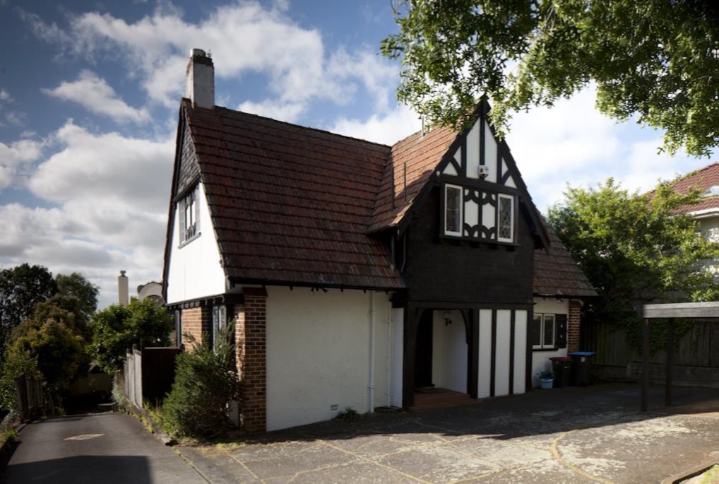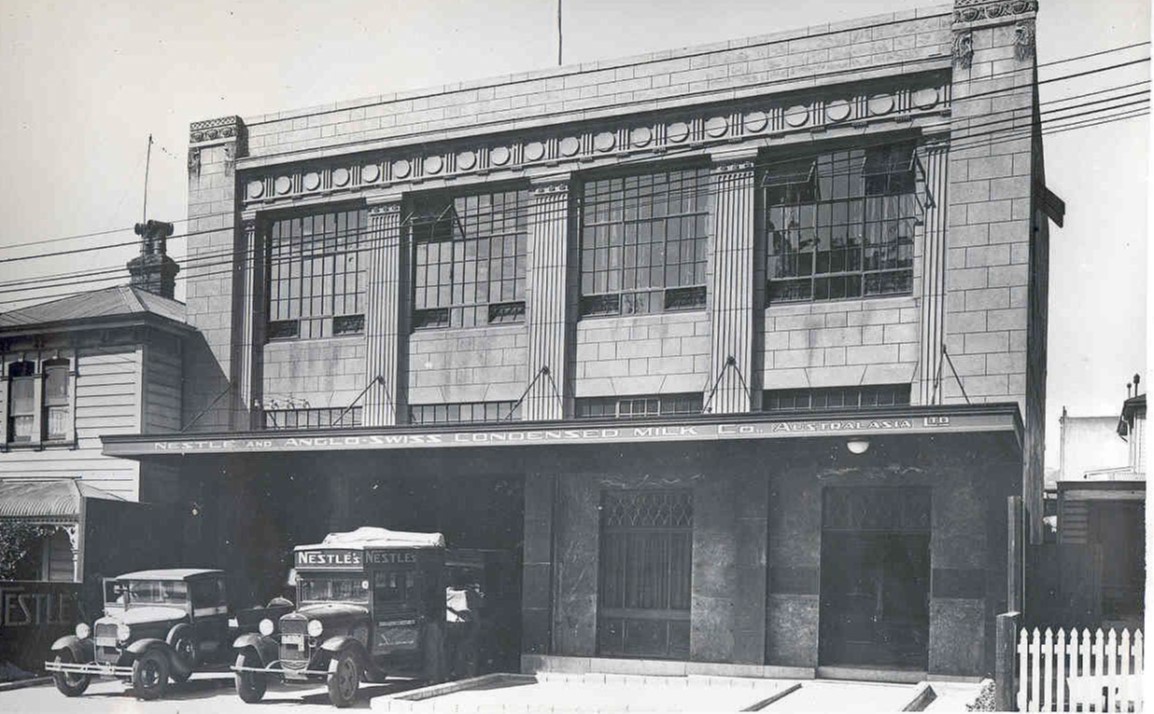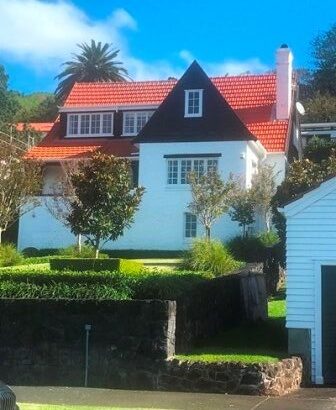Sholto Smith (Architects of Remuera)
When Sholto Smith (1881-1936) arrived in Auckland in 1920 at the age of 39, he was already experienced in designing modern office buildings and large houses.
His Auckland architecture is held to be related to the Californian Arts and Crafts architecture, with over-hanging eaves reminiscent of Swiss chalets, mountain architecture and mission buildings but also with a distinctively South Pacific inflection. [1]
Sholto Smith’s major contribution to Arts and Crafts in Auckland was the house Colwyn designed as a gift for his wife Phyllis Hams in 1925 at 187 St Heliers Bay Road. Overlooking St Heliers beach, “Colwyn” was a well-placed advertisement for his domestic architecture. He combined the traditional Arts and Crafts focus on nature, art, handcrafts and the spiritual with the modern techniques of construction. During a sixteen-year career as an architect in practice in Auckland, Sholto Smith was responsible for many of the Tudor Revival house designs built in the region during the building boom of the 1920s. It was a successful career, cut short by his death from gas poisoning in WW1, at the age of 55 years in 1936.[2, 3]
Smith arrived in Auckland on 17 March 1920 and joined the practice of Thomas Coulthard Mullions (1878-1957) and C. Fleming McDonald. After Charles Fleming McDonald’s death in 1921, Sholto Smith became a partner in his firm and encouraged Thomas Mullions to move into residential property development using ferro-concrete construction in central Auckland. [4]
Shortland Flats has been described as Auckland’s smallest example of skyscraper Gothic showing Sholto Smith’s typical regard for the past but combined with modern construction methods and conveniences. Though it has many neo-Gothic finishes, such as shields emblazoned with a separate numeral making up the date of construction, 1923, it has large north-facing windows and is of reinforced concrete construction, poured onsite by the prominent Auckland construction company Noel Cole Ltd. Yet it emulates stone, and hides its flat roof, behind a parapet with neo-Gothic finials. The entrance hall on the interior features luxury finishes such as a diaper patterned marble tiled floor, varnished oak panelling with cornices, a ribbed, arched ceiling and polished brass handrail. Glazing to the exterior initially bore the name of the building in gilt Gothic lettering. The stairway features a Star of David pattern banister, carved oak handrail and square newel posts, each with four shields matching the shields on the exterior of the building. [5, 6]
Several other inner-city Auckland buildings designed by Sholto Smith with engineering in ferro-concrete by Joseph Stanleigh McAven include the Waitemata and Manukau Council building on the corner of Shortland and Princes Street, Chancery Chambers in O’Connell Street, and the Lister building on the corner of Victoria and Lorne Streets.
The Lister building was named for British surgeon and medical scientist, Sir James Joseph Lister.
It is a concrete building dressed in the styling of Beaux-Arts architecture movement from the late 19th century in North America. Interestingly, a letter to the editor of the New Zealand Building Record, dated 15 April 1924, laments the wording on the building as ‘The Lister Bldg’ not ‘Building’: “Who has not gazed with a feeling akin to awe at some recently constructed building and felt with an expression of pride that that building belonged to Auckland; when our eyes have alighted upon the name of the building, and we see emblazoned forth “Lister Bldgs” or some such name. Evidently the architect or designer has run out of lettering…” [7]
Chancery Chambers dates from 1923-24 and is characterised by large modern windows, and an elaborate window opening system, as well as a large open-air roof garden and an openwork roof structure for the main council chamber under the copper-plated roof. Its Gothic design is reflected in the heraldic shields at first-floor level and the corner tower, originally provided with flying buttresses. [8]
“Santa Barbara” (built in 1923 and demolished in 1989) was a low-rise development at 6 Carlton Gore Road, Grafton which proceeded from the Shortland Flats development. All the units at Santa Barbara in Grafton faced into a central courtyard and the windows were glazed with leadlights with traditional diamond panes. The design features of these flats showed Sholto Smith’s simultaneous interest in both modern and historical architectural traditions but also his concern for open-air living and desire to disguise the poor visual properties of concrete with recognisable architectural styling.
The Devonia building in Devonport is a two-storey commercial building from the mid-1920s at 61-67 Victoria Road. It includes 4 shops and the RSA hall upstairs, which is accessed by a curved staircase. Auckland Council has described it as: “This building demonstrates influence from the Vienna Secession style as well as the Stripped Classical style typical of the Inter-War years.” It is listed on Auckland Council’s Historic Heritage Schedule as A*. [9]
Tudor/Elizabethan references in his own house and his Arts and Crafts detailing in many houses in the eastern suburbs show his traditional roots. Houses at 37 Upland Road and 156 Upland Road, 640 Remuera Road, 23 Ranui Road and 2 Lucerne Road reflect the Tudor origins of his Arts and Crafts practice. [10]
Sholto Smith was able to combine his love of the Arts and Crafts and Gothic design for beautiful houses and buildings along with modern construction techniques. His family background in engineering led him to seek out the best ferro-concrete expertise in Auckland in 1920, and enabled him to design high-rise developments for Auckland at a time when such structures were rare. [11]
Unfortunately, some of Sholto Smith’s houses have been demolished, i.e. 1 Dell Avenue, Remuera, Huxtable House, Birdwood Crescent, Parnell, and the Santa Barbara Flats in Carlton Gore Road. Today, a Sholto Smith house at 37 Upland Road is under threat of demolition due to its zoning of Mixed Housing Suburban which allows for multiple residences.
Houses by Sholto Smith:
1. 22 Aldred Road, Remuera
2. 23 Ranui Road, Remuera
3. 14 Ridings Road, Remuera
4. 20 Ridings Road, Remuera
5. 6 Ladies Mile, Remuera for Mr Hawley
6. 2 Lucerne Road, Remuera
7. 640 Remuera Road, 1930 (Single House Zone)
8. 37 Upland Road, Remuera
9. 156 Upland Road, Remuera
10. 158 Upland Rd, Remuera
11. 117 Orakei Road, Remuera
12. 10 Woodley Avenue, Remuera
13. 24 Auckland Road, St Heliers. Seaview Flats
14. 187 St Heliers Bay Road. “Colwyn”, Sholto Smith’s house
15. 8 Gladstone Road, Parnell, 1944?
16. 13 Papahia Street, Parnell. Lamorne or La Morna, Roskilly house
17. 16 Landscape Road, Mt Eden. Taaffe House
18. 28 Maungawhau Road, Epsom. Camborne, 1923 for the Bennett family
19. 3 Landsdowne Street, Bayswater
20. Benson House, Benson Road, Remuera (Mullions & Smith)
21. 15 Ngaiwi Street, Orakei. Colebrook house, 1930 (Mullions & Smith)
22. 1 Dell Avenue, Remuera (demolished)
23. Huxtable House, Birdwood Cres, Parnell (demolished) [12]
24. 17 Omahu Rd, with T C Mullions [13]
Commercial Buildings:
1. Waitemata & Manukau Council Offices Shortland St, (NZBR May 1922, NZBR April 1922)
2. Albany Memorial Library 1922
3. Medico-dental Chambers aka Medical Chambers aka Lister Building (NZBP September 1923, December 1923, The Builders’ Record 16 June 1924
– Heritage NZ Category 2 Heritage List No. 614
– Auckland Council Schedule of Historic Heritage No. 2069 Category B
4. Chancery Chambers O’Connell St, NZBR 15 Jan 1924, NZBP April 1924, NZBP Dec 1923, The Builders’ Record.
– Heritage NZ Category 2 Heritage List No. 537
– Auckland Council Schedule of Historic Heritage No. 1935 Category B
5. Shortland Flats, NZBP Sept 1923, NZBP Feb 1924.
– Heritage NZ Category 2 Heritage List No. 4599
– Auckland Council Schedule of Historic Heritage No. 2770 Category B
6. Devonia Building, 61-67 Victoria Road, Devonport. Includes 4 shops. 1926.NZ Arch and Building Review
– Auckland Council Schedule of Historic Heritage No. 1134 Category B
7. Santa Barbara Flats, 6 Carlton Rd, Grafton (now demolished)
8. Shops for Waite 1928 Newmarket, (NZBR Dom 9 Mar 1931)
Special thanks to Associate Professor Linda Tyler, University of Auckland, Arts Faculty, Museum & Cultural Heritage, for her help with her SAHANZ paper and the images by Samuel Hartnett.

