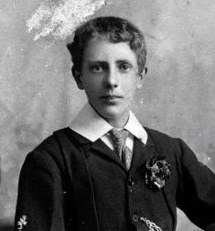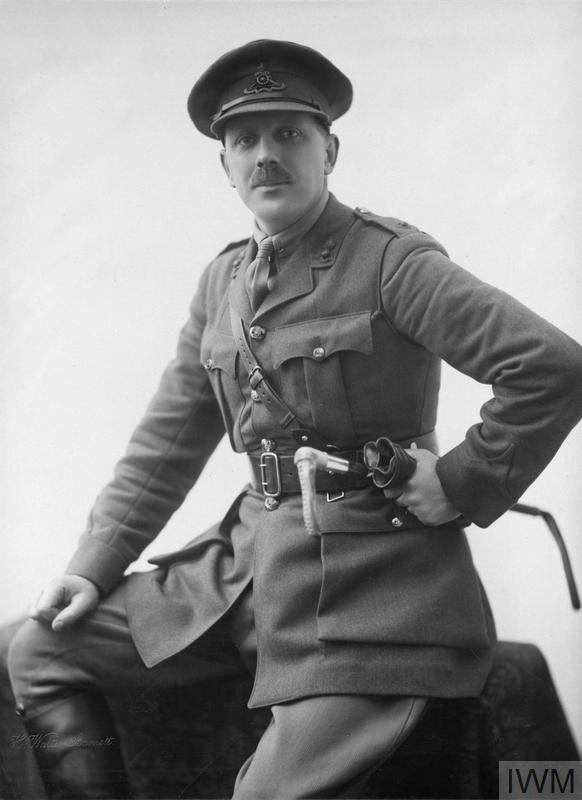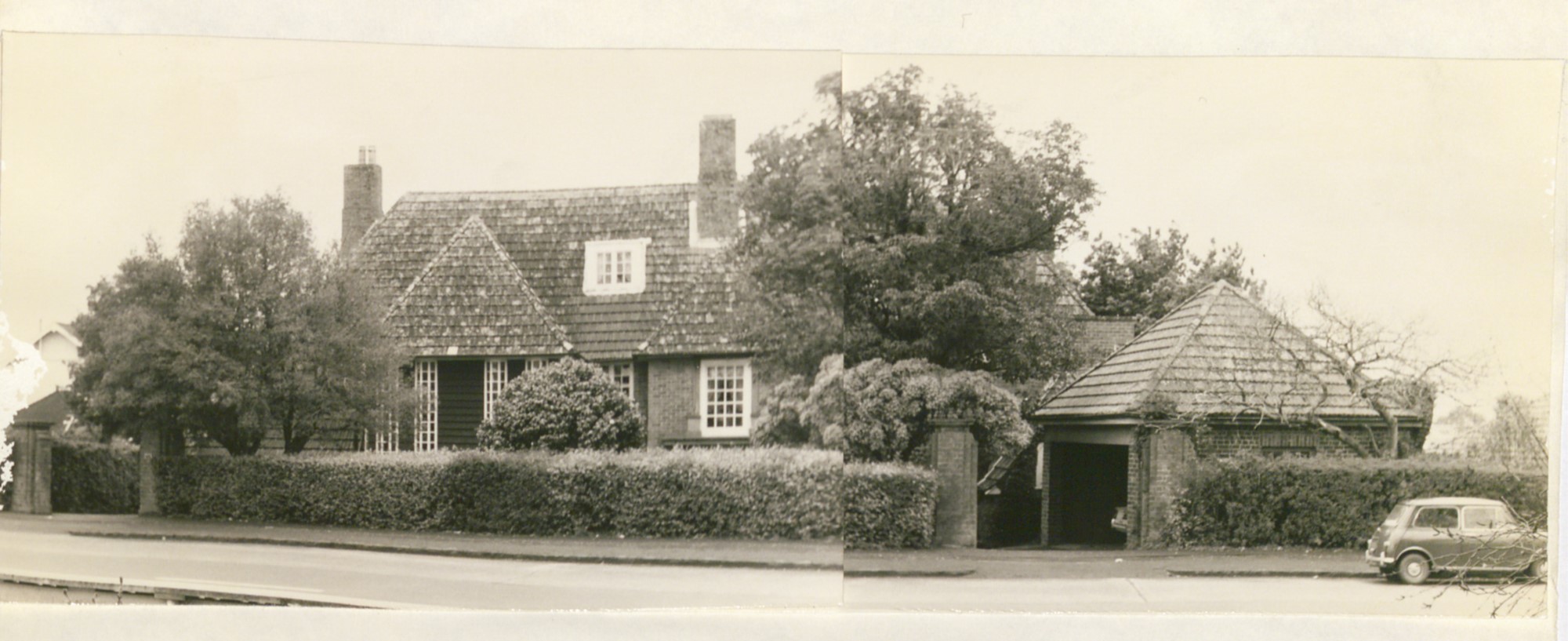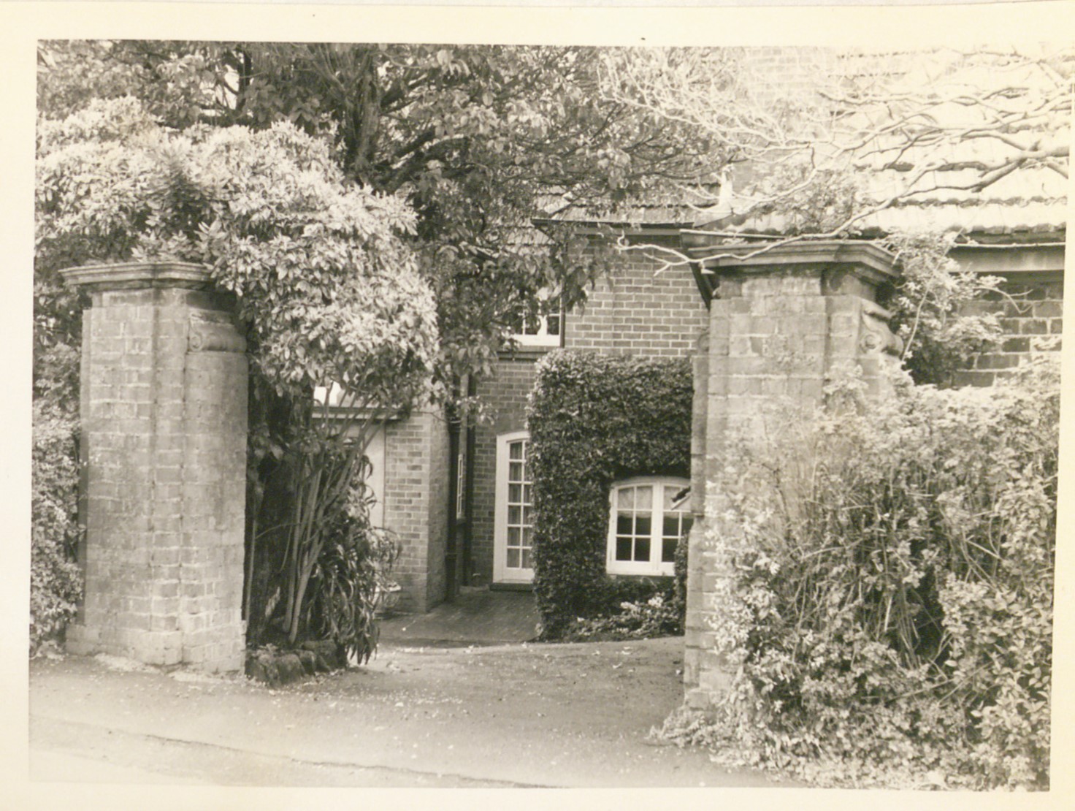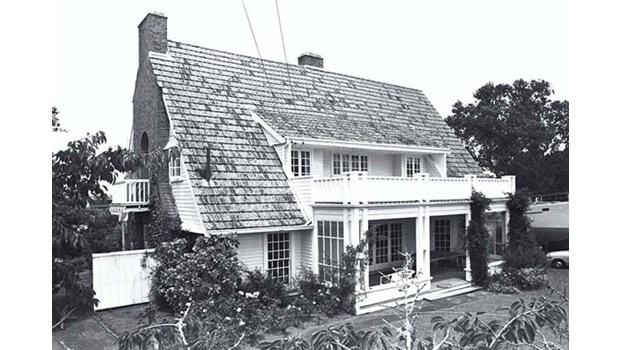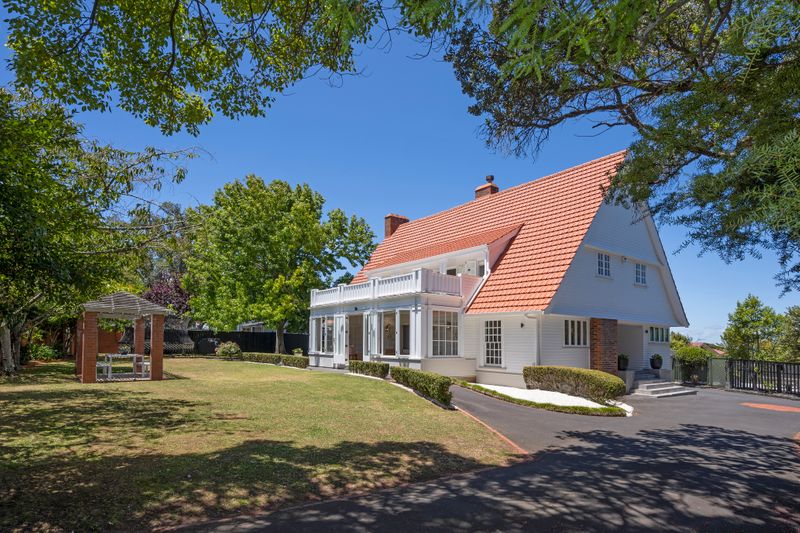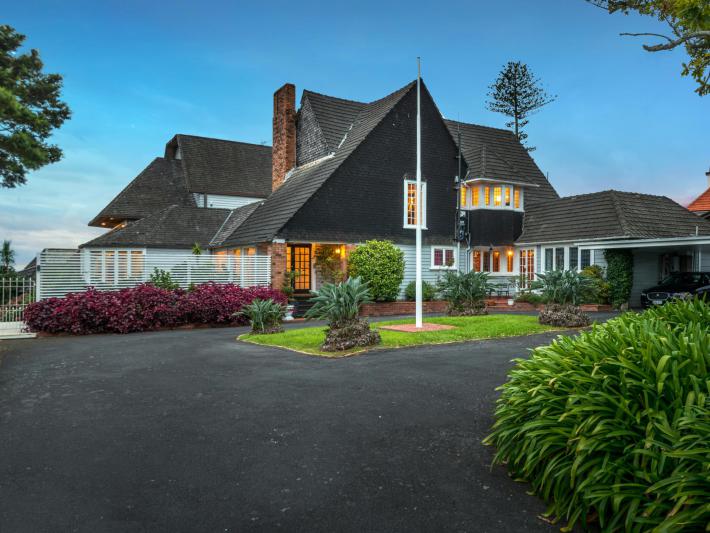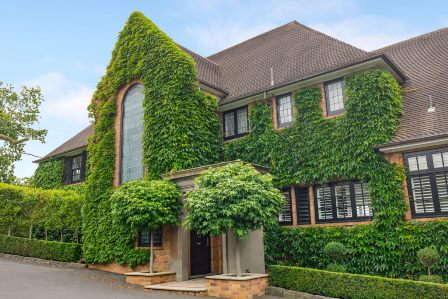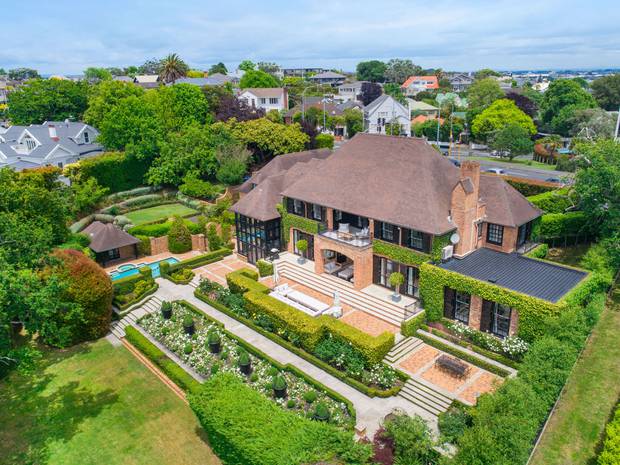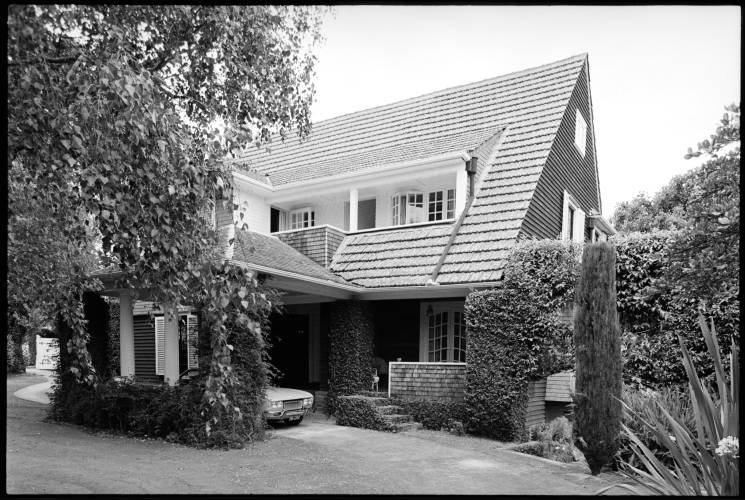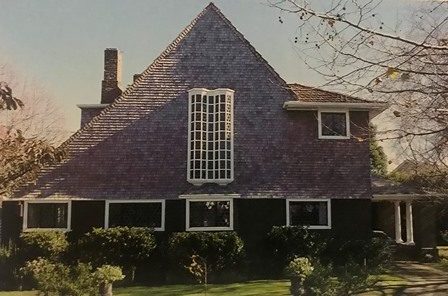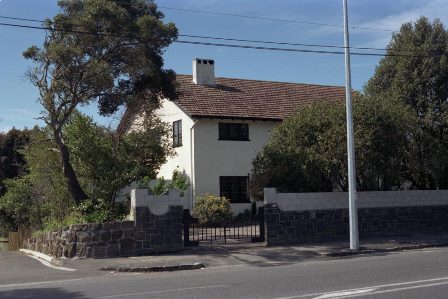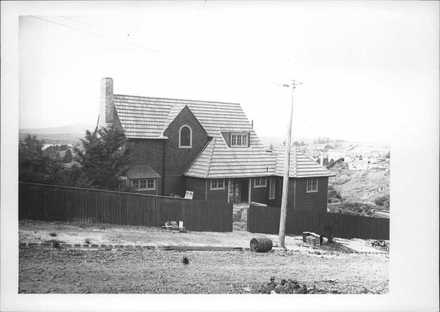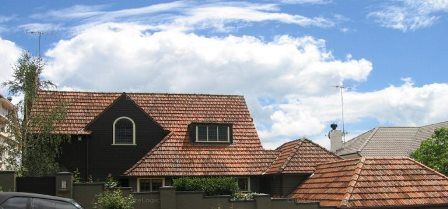Roy Keith Binney (Architects of Remuera)
Roy Keith Binney (1886-1957), architect, designed some of the most notable houses in Remuera and Parnell in the 1920s, including Guisnes Court, Bankton, Awatea, and a grand house for Amy Hellaby.
Roy Binney was the 10th and youngest child of Mary Mather and George William Binney, a wealthy auctioneer who dealt in wool, hides and kauri gum. Roy attended King’s College, Remuera, from 1899 to 1903, where he played in the First XV. His father died in 1907 and in May 1908 Roy left on an extended visit to England with the intention of studying architecture. He worked as a draughtsman in the office of the noted English architect Sir Edwin Lutyens, who was described as the greatest British architect of the 20th century, including in the Arts and Crafts style.[1, 2]
He returned to New Zealand after WW1 broke out in 1914 and set up a flourishing architectural practice in Auckland. His first house was Guisnes Court for his widowed mother Mary in 1917 at 532 Remuera Road. It was described as a red-brick building containing approximately 10 rooms, of very distinctive architectural style, i.e. influenced by Lutyens, with nearly an acre of land, laid out in gardens and lawns. A feature was the spacious living room, which included a splendidly-appointed musicians’ gallery. In 1937 it was later sold by Charles H. Abbott to Peter A. N. Nathan.[3]
Architectural historian Peter Shaw describes Guisnes Court as:
“Binney used red brick, creating colour contrasts between dull red and purple, with lighter red bricks for the quoins. Stone work detailing is in the lighter-coloured Oamaru stone, while all joinery is in kauri. Exterior doors were originally painted apple-green and the roof covered with dull brown Marseilles tiles. A pair of multi-paned French windows with an arched fanlight lead onto a garden terrace from the central Big Room, which rises to the height of two storeys. Open balconies upstairs look over the Waitemata Harbour towards Devonport.” [4]
Guisnes Court is listed on the New Zealand Heritage List/Rārangi Kōrero (No. 598) as Category 2 and on the Auckland Council Historic Heritage Schedule as Category B (No. 2754). [5]
Bankton, at 493 Remuera Road, was built in 1916 and is a mixture of Neo-Georgian and Arts and Crafts styles. It was probably Binney’s last design in Auckland before he left the country to fight in the First World War (1914-18). The land was acquired by Anne Lesley Cramond in 1915 and Binney, recently returned from working under the architect Sir Edwin Lutyens in Europe, was commissioned to design a house for the site. The soaring roof planes clad with Marseilles tiles, red-brick chimneys and contrasting white painted timber exterior walls are of the English Arts and Crafts style, giving a country cottage quality to the building; however, much of the fenestration, such as the large, multi-pane, double-hung sash windows, is of Neo-Georgian styling. Both styles are an indication of Lutyens’ influence. The projecting front veranda and the distinctive Binney-designed vertical windows of the stairway firmly place this building in the twentieth century. The interior was comprised of around eleven rooms; about half of the ground floor space was taken up with an open-plan living room with connected dining room. There was originally space provided to house a butler and a maid.
After Anne Cramond’s death in 1932, the house passed through the hands of several owners. Later owners included a doctor and a dentist and there are indications that they based their practices here. Interior and minor exterior alterations occurred in the 1970s. In the late 1990s a new garage and ornamental gazebo were constructed. 2014 saw an application for Building Consent to conserve parts of the building. The house remains in use as a private dwelling. [6]
In early 1916 Binney left again for England, where he was commissioned in the Royal Field Artillery and sent to France. He was wounded in 1918. Back in New Zealand in 1919, he went to live with his mother. He opened an office in Swanson Street, and received commissions from Archibald McCosh Clark (Fairley/Awatea, 39 Bassett Road), Leonard Horrocks (88 Lucerne Road) and prominent businesswoman Amy Hellaby (542 Remuera Road). Houses designed in 1924 and 1925 included one for Binney’s sister Georgina Clifton (178 Remuera Road), one for Frank Mill (4 Upland Road), and others for his mother (a smaller house, 6 Tirohanga Avenue, which may have been a speculative investment) and for his brother Frank (118 Long Drive). [7]
Fairley was designed and built in 1921 for Archibald Clark whose father, also Archibald Clark, was a very successful businessman, an MP and first Mayor of Auckland. The Archibalds ran the family firm of clothing manufacturing and wholesaling, Archibald Clark & Sons.
In the Architectural Review of May 1927, Binney described Fairley as having “walls built of kauri weatherboards from a stone base to a height of 7 feet 6 inches and painted grey. The upper portion is covered with shingles left to weather which have toned to a mellow blend of greys and greens. [8] Peter Shaw said it recalled Lutyens in its use of dark stained wooden shingles on “eaveless interlocking gables which come right down to door level and are further enlivened with eccentrically placed windows”. [9]
Amy Maria Hellaby’s house at 542 Remuera Road was designed by Binney next door to Guisnes Court in 1920-21. This is arguably Remuera’s grandest house. Roy Binney’s brother, Frank Gordon Binney, had married Amy Maria’s daughter Amy Eleanor Hellaby in 1915. Amy Maria Hellaby lived at 192/ 542 Remuera Road from about 1921 to 1926. [10]
This house is in the Lutyens style with brickwork, long elegant roof lines, small-paned windows and multi-paned floor-to-ceiling sash windows. It has cofferred ceilings, a double-height salon with a large foyer and staircase. [11]
Simon and Paula Herbert who bought 542 in 2009, and sold it in 2018 for $25.5m, carried out extensive renovations to the garden and house with a “contemporary twist” featuring a “stark, glossy, black-and-white interior decor.” [12]
542 Remuera Road is not on any historic heritage list, unlike 532 Remuera Road. Most recent 2020 data has the land area 4012m² and floor area 834m², although David Richwhite, a former owner, had increased the size of the house considerably.
Roy Binney however ran into trouble with this house for Amy Maria; he was said to be a flamboyant and prickly character, who left New Zealand abruptly in 1926, following official investigation by the NZ Institute of Architects into his work on the Hellaby House, where the cost of the extras was said to have equalled the contract sum of £4,000. He had designed about 16 houses, most of which were built in Remuera, but never worked again in New Zealand or England after 1926. [13]
In the Architectural Review in 1927 Binney expressed concern at current New Zealand practices of ignoring the English tradition and preferring the “prettiness and eccentricities of the American modern architecture.” He said New Zealand architects were handicapped by a lack of good building materials and good workmen, and by the high cost of labour and materials. He exhorted New Zealand architects to not lose sight of “the English tradition”. [14]
BINNEY HOUSES IN REMUERA
The following houses have been identified as being designed by Roy Binney – real estate ads indicate he designed about 17 houses: do you know of any others?
- 178 Remuera Road for Binney’s sister Georgina Clifton 1923
- 493 Remuera Road, Bankton or Cranston, for Mrs Anne Lesley Grammond in 1915
- 02762 Bankton 493 Remuera Road, Remuera Category B AC HHS
- 566 Heritage NZ Historic Heritage List Category 2
- 532 Remuera Road, Guisnes Court, for Binney’s mother Mary in 1914-15. Was 188 Remuera Road
- 02754 Guisnes Court 532 Remuera Road, Remuera Category B on AC HHS
- 598 Heritage NZ Historic Heritage List Category 2
- 542 Remuera Road for Amy Maria Hellaby in 1920
- 39 Bassett Road, Awatea/ Fairley/ Archibald McCosh Clark House, 1921-24
- 01607 Fairley 39 Bassett Road, Remuera Category B on AC HHS
- 4 Upland Road for Frank Mill(s) 1926
- 01894 Residence 4 Upland Road, Remuera Category B on AC HHS
- 6 Tirohanga Avenue for Binney’s mother Mary/ C F Bennett estate agent
- 88 Lucerne Road for Remuera dentist Leonard Horrocks [15]
- 155 &157 Remuera Road. John Stacpoole said Binney worked on these houses.
Also:
10. 118 Long Drive for Binney’s brother Frank
11. Corunna Ave, Parnell for H Herman in 1914, according to the Architecture Archive, University of Auckland. NZ Electoral Rolls show Huia and Cedric Herman (solicitor) living at 8 Corunna Ave, Parnell from 1969-1972.
NB. The Binney House at 11 Awatea Road in Parnell was built in 1935 to an Arts and Crafts design by notable Auckland architect William Bloomfield. The two-storey timber and shingle-style residence was erected for woolbroker and auctioneer, Edwin Heselden Binney, Roy’s eldest brother and his wife Mary. https://www.heritage.org.nz/the-list/details/595
