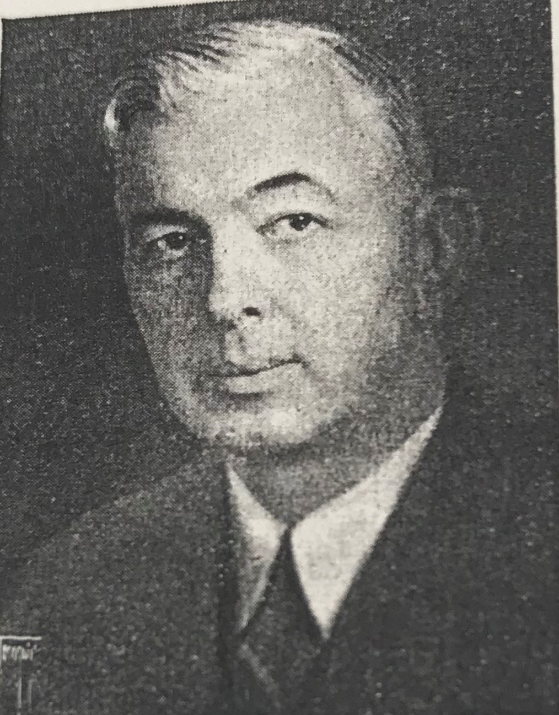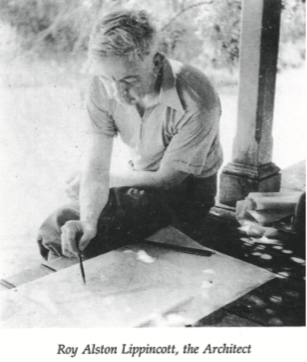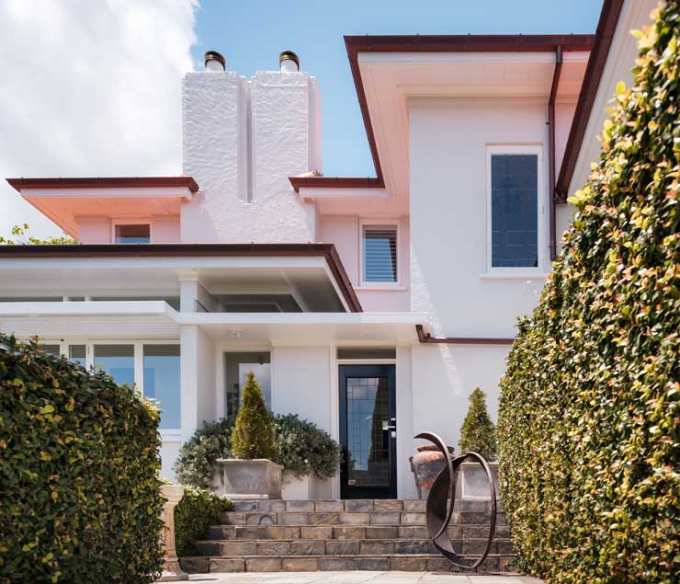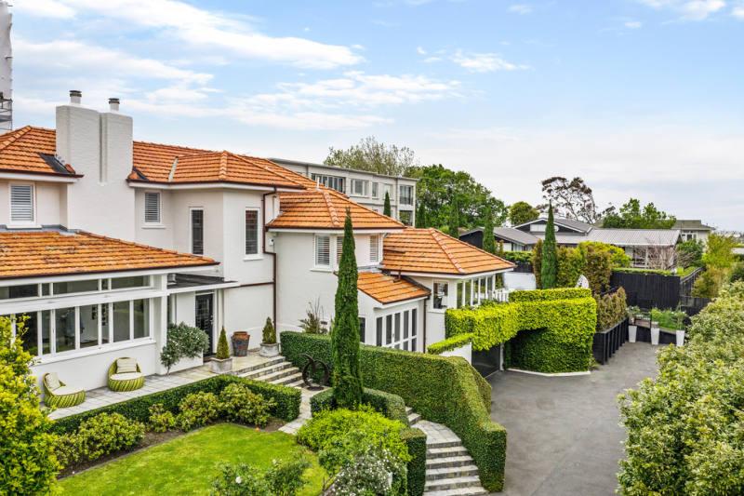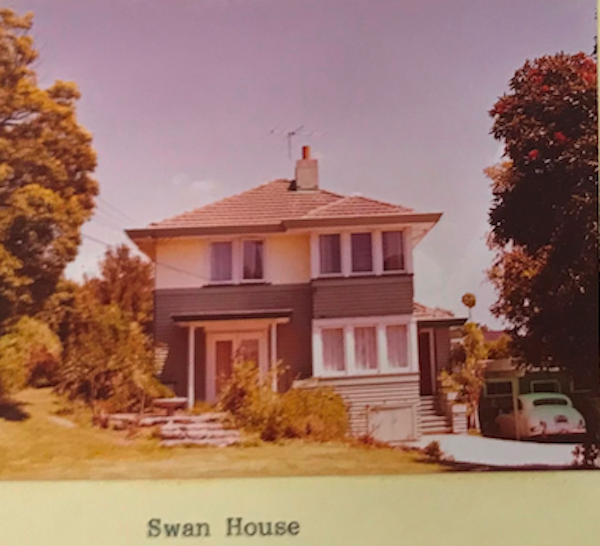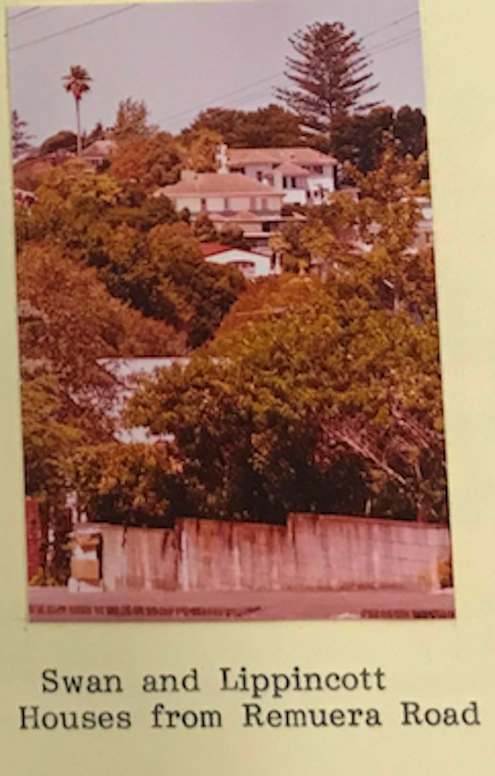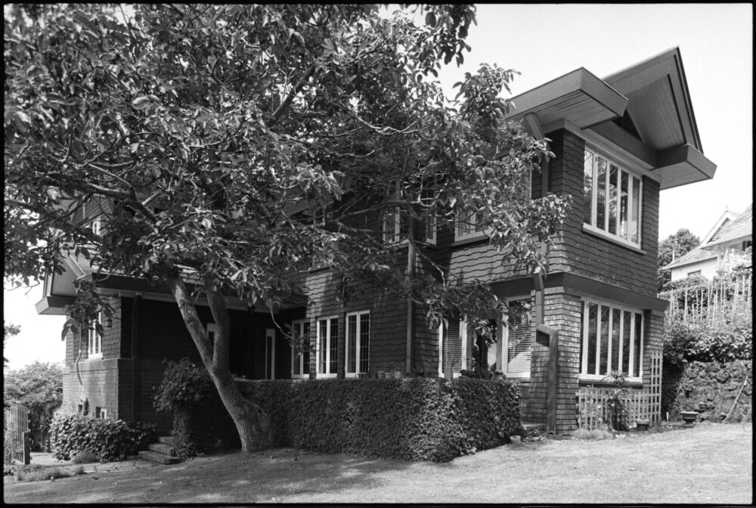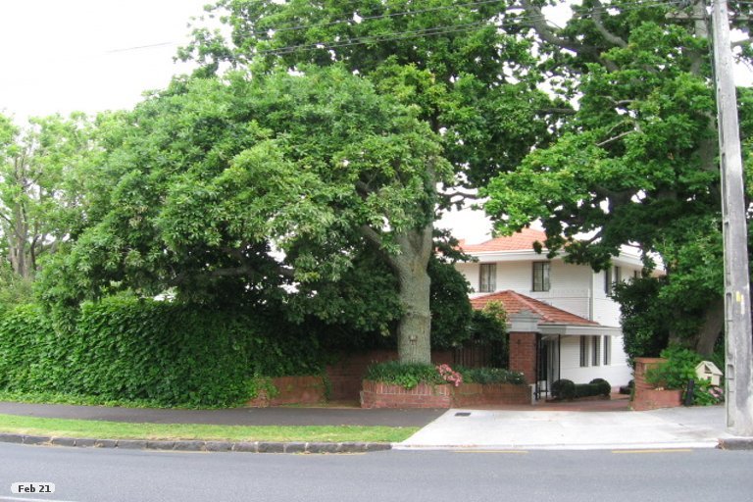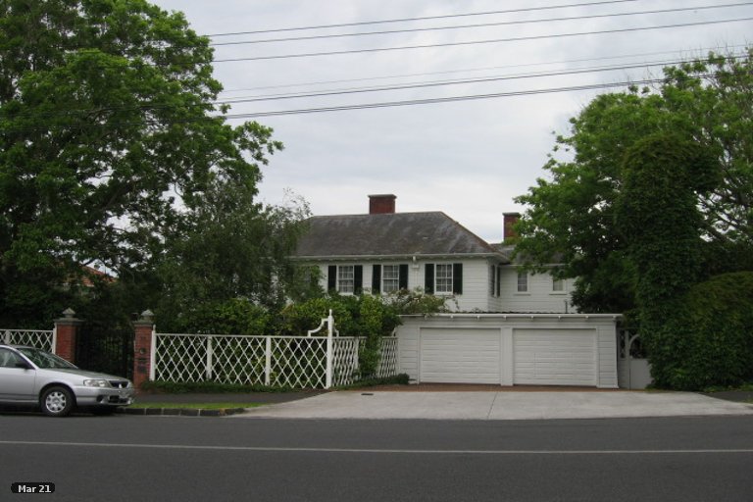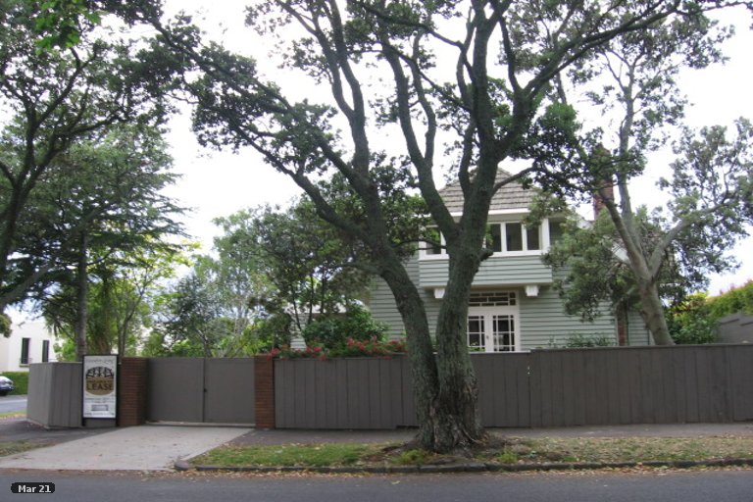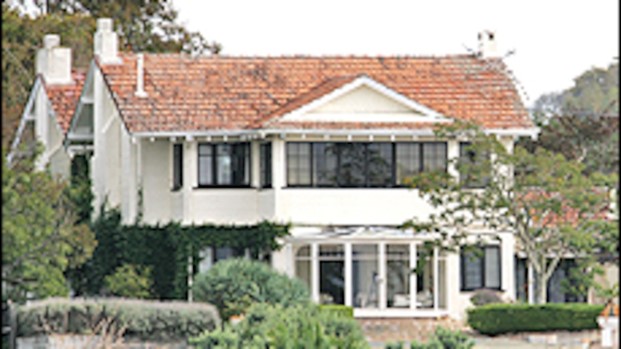Roy Lippincott (Architects of Remuera)
Roy Lippincott came to New Zealand as the result of a competition win in 1921. He went on to make a name for himself in designing public buildings and private homes, until returning to the US in 1939. There are a number of Lippincott-designed houses in Remuera.
Roy Alstan Lippincott (1885-1969) was born at Harrisburg, Pennsylvania, completing his architecture degree at Cornell University, NY, in 1909. He worked for several “Chicago School” architects, including Marion Mahony and her husband Walter Burley Griffin, and on a number of projects associated with prairie-style architect Frank Lloyd Wright. When the Griffins won the design competition for Canberra, Australia’s federal capital, Lippincott was offered a junior partnership and moved to Australia in 1914. In 1921 Lippincott and Edward F. Billson won the design competition for the Auckland University College Arts Building. Lippincott and Billson established a partnership to complete the project. Lippincott moved to Auckland shortly afterwards without Billson. He became an Associate of the NZIA in 1922 and a Fellow in 1924, and was involved at both local and national levels. In 1939 he returned to the US and settled in California, where he continued to practise.
Lippincott’s work was influenced by Frank Lloyd Wright, but much of his originally lay in his proto-modernism and use of ornament, much of derived from Maori motifs as well as flora and fauna. He had an accomplished record in industrial-scale buildings and had strong connections to Fletcher Construction. At the same time, he undertook commissions for private homes for wealthy Remuera residents, such as James Fletcher and H M Smeeton.
Based on Wrightian plans, Lippincott’s houses use emphatic brick piers, low gabled roofs, and have an overall horizontal design, emphasised by wide eaves and an overhang with a broad lined soffit and bricks laid in such a way that the vertical dimension is reduced. The resulting layering of rooflines, windows and gardens created a modern style that is still sought for their comfort, warmth and gracious living.
Lippincott also designed some of Auckland’s landmark buildings, including the Smith and Caughey store (1927-29) in Queen Street, and the University of Auckland Arts Building (1921-26).
Further details on Lippincott’s designs are in Barrie Andrew. Roy Lippincott in Auckland. Itinerary No.28, Block-The Broadsheet of the Auckland Branch of NZIA, No.12, 2009)
LIPPINCOTT HOUSES
- 701 Remuera Road (1927). Lippincott’s own home. Was 301 Remuera Road in 1935/36, on Barry’s Hill (eastern boundary of Remuera).
- 699 Remuera Road (1927). L W Swan House. Was 297 Remuera Road. Now ‘removed’. Swan bought a piece of Lippincott’s Barry’s Hill property, with Lippincott making it a condition of sale that he be allowed to design the house.
- 229 Remuera Road. Smeeton House, cnr Remuera & Market roads, on the slope of Ohinerau Mt Hobson. Auckland Council Historic Heritage List: 01825 Residence 229 Remuera Road, Remuera LOT 1 DP 167345 Category B.
- 139 Remuera Road, now Triton Hearing Clinic. Demolished.
- 21 Upland Road (1927) for Sir James Fletcher, Auckland (Lippincott, 1927) see “A Fine Prospect”, p256.
- 25 Upland Road for Gus Fisher
- 19 Burwood Crescent. Built in 1918 with additions by Lippincott in 1920s. Now demolished 2000s.
- 48 Paritai Drive, Orakei (1935-36). Scott House.
- 20 Dudley Road, Mission Bay (1926). Seabrooke House. Moved to Chapman Road, Pukekawa.
- 109 St Stephen’s Ave, Parnell (1928). Paykel House.
- 59 Marine Parade, Herne Bay (c1934). Laidlaw House
