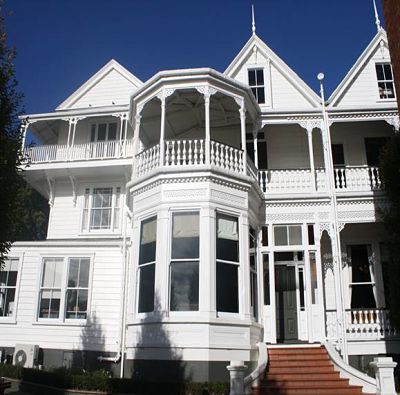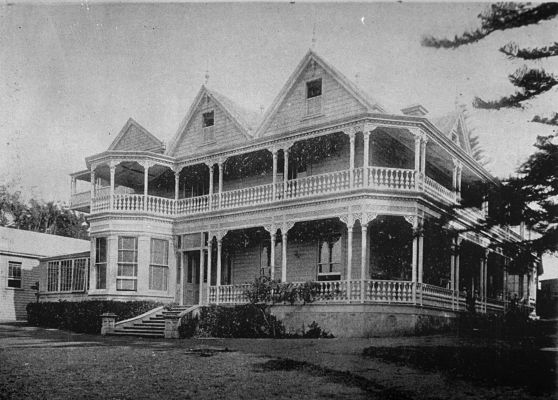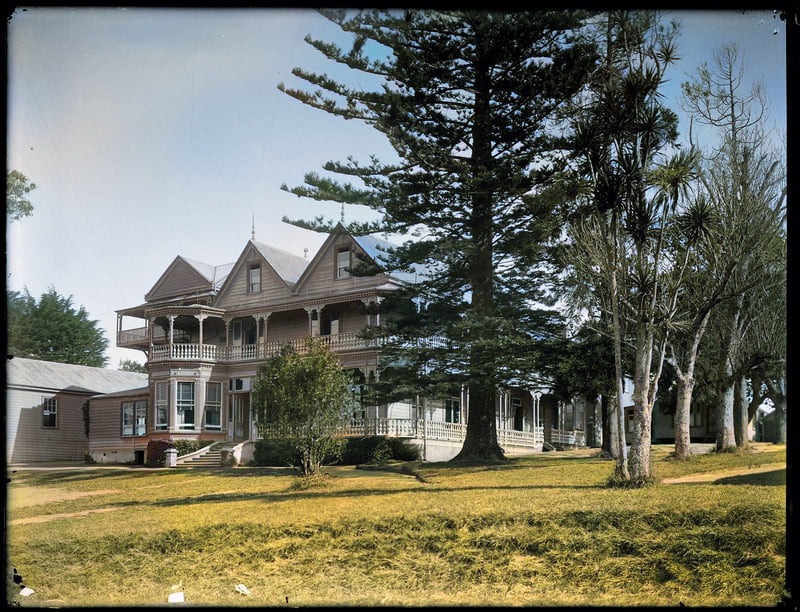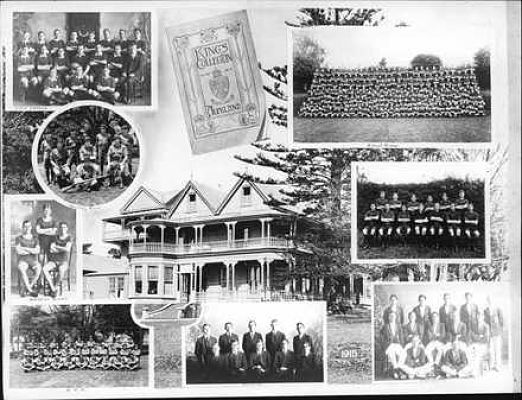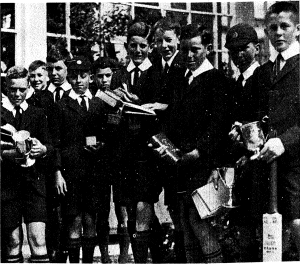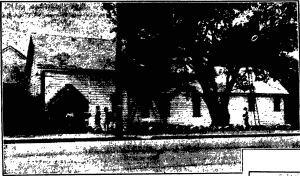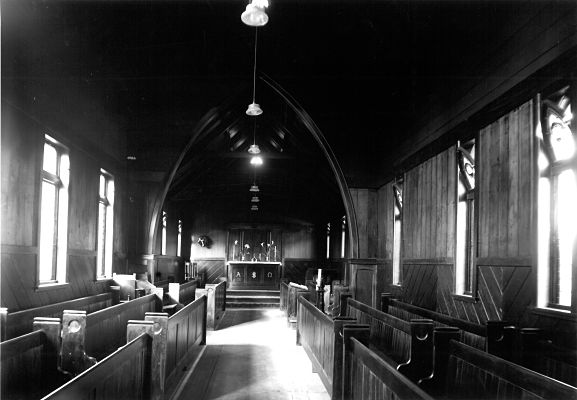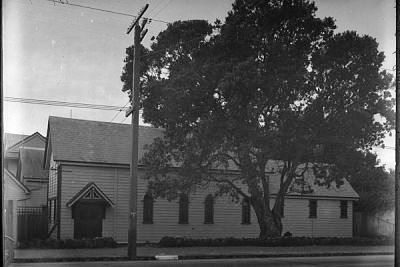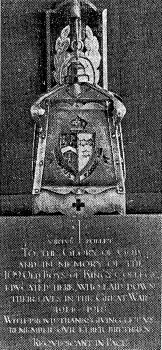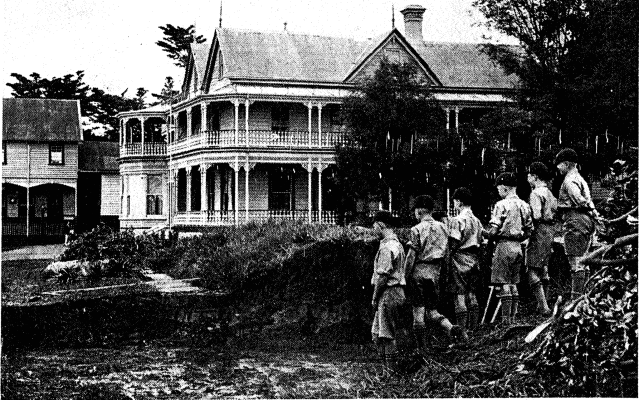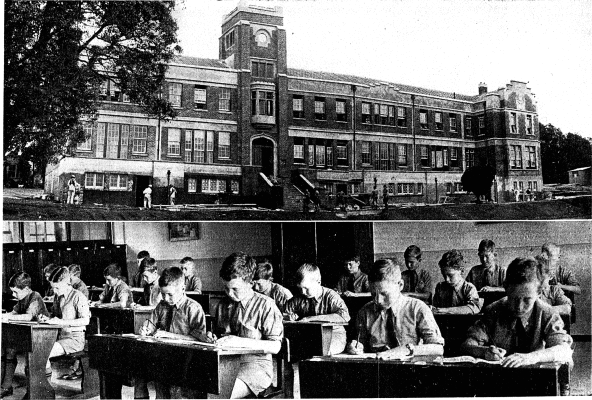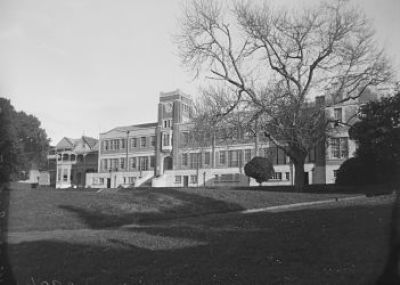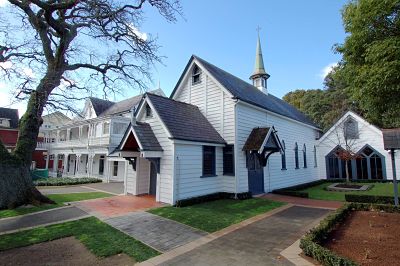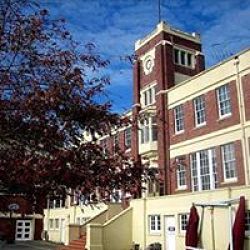Early buildings of King’s College Remuera
King’s College was founded in The Tower, the former home of James McCosh Clark in 1896, at 258 Remuera Rd, near the corner of what is now Garden Road.
David Graham had built the house in 1855 and James McCosh Clark, an early Mayor of Auckland, bought the house and 12 acres of land in 1865.
He then extended it by adding a new wing on the west side and a stables for his horses. His father Archibald Clark, the first Mayor of Auckland, had earlier acquired the five acres adjoining The Tower property, bound on the east side by Garden Road.
The Tower and land was then bought by Graham Bruce in 1895 to establish King’s College. He was both founder and principal and had been principal of St. John’s College, Tamaki, and formerly vice – principal of Wellington College (Salop), England. At the time an early prospectus described it as “large and commodious and admirably adapted for the requirements of a first class Boarding School. It is situated in the Remuera, the healthiest suburb in Auckland and is within a few minutes’ walk of the Harbour, of which it commands a magnificent view”.
At the opening of the new King’s College on the 11th February 1896, The Tower was described as “Being originally intended for a gentleman’s private residence the place was sumptuously fitted up— one room alone, done in New Zealand woods, etc., costing £1000— is far too good for the average schoolboy. There are three very comfortable class rooms, in the largest of which are fixed two “honours boards,” on which will be chronicled the future successes of King’s College Boys as a lasting memorial of their prowess, and also as an incentive to emulation for those that follow. The boarders’ dormitories are models of comfort, and the whole place bears every sign of having been fitted up with a free hand.” [1]
The Auckland Star commented – Those who are acquainted with “The Towers” will have no hesitation in saying that a school could not be located in a more commodious building, and this enables the class rooms to be unsurpassed for size. The grounds, which are laid out in first-class style, are eleven acres in extent, and there is a first-class tennis lawn. One of our staff went over the College building and was greatly pleased with what he saw. Mr Bruce has spent some hundreds of pounds in renovating and putting the whole of the building and grounds in order, and a large room has been built on the grounds 30ft long by 60ft wide. This will be used as a covered playground, gymnasium, and hall for meetings, etc. The number of pupils at present enrolled in February 1896 was 78; of these 55 were day boys and 23 boarders. [2]
The Tower was described as “sumptuously fitted up—one room alone, done in New Zealand woods, etc., costing £1000— (and) is far too good for the average schoolboy. There are three very comfortable class rooms, in the largest of which are fixed two “honours boards,” on which will be chronicled the future successes of King’s College Boys as a lasting memorial of their prowess, and also as an incentive to emulation for those that follow. The boarders’ dormitories are models of comfort, and the whole place bears every sign of having been fitted up with a free hand.” [3]
By 1911 King’s School had grown to such an extent that the Old Boys Association looked at whether it should be taken by a responsible body of citizens, provided:
1. That a suitable site, either freehold or leasehold, for such public school, and of at least 20 acres and within a reasonable distance of the city of Auckland, can be obtained for such purpose, and that not less than £20,000 cash will be forthcoming for buildings thereon, and the proper equipment thereof for such a school, and sufficient for at least 150 boarders and 300 day boys, and to be ready and available for such purpose by December 31, 1915, at the latest.
2. That subject to the payment of interest to the persons subscribing or advancing the £20,000, or any larger sum, at the rate of not exceeding five per cent, per annum cumulative upon the amounts subscribed or advanced the net earning of the school will be applied to the school purposes only.
3. That such buildings must include duly consecrated chapel, and that religious instruction in conformity with the teaching of the Church of England will form, part of the regular curriculum, subject to a ‘conscience clause’ for day boys.” [4]
In 1912 the college was merged with St John’s Collegiate School, by now located at The Pah in Onehunga. In 1914 the College was handed over to a new Board of Governors, along the lines of the large English public schools, but with the advent of WW1, any expansion plans were put on hold. [5]
It wasn’t until 1922 that a new college for older boys was split off and moved to 40 acres at Mangere. King’s preparatory school for boys from 7 to 12 years remained at Remuera under a new Board of Governors. King’s School was formed, as a separate school on June 6th 1922, with an inaugural roll of 164 boys, including 37 boarders. In 1921 a company had been registered called “King’s Preparatory School Auckland”. [6]
In 1927 the stables of fine heart kauri were converted at a cost of £900 to become the Chapel of the Holy Child, which was dedicated by the Archbishop of New Zealand A. W. Averill on 29 November 1928. The stables had formerly included two classrooms, the masters’ common room and a dormitory upstairs. [7]
The architect was Daniel Boys Patterson and the builder Mr. J. Ellingham. About half the total cost of £350 has already been donated. Parents and pupils made gifts of ornaments and furnishings in the sanctuary. [8]
The chapel was described as a “wooden building of simple design standing near the road to the east of the main block of school buildings. Externally it is plainly furnished, the only adornment being arched porches at the doors and a small belfry in the middle of the roof. The building is long and narrow, the pews being arranged lengthwise, facing each other.
The interior is finished with dark-stained panelling, the furniture being of the same colour. A feature of the building is the steeply-vaulted roof. The chapel is fenced off from the other school property, one door in the end porch only giving access to the school grounds.” [9]
In 1982 the chapel was moved 10 metres to the west and extended by the construction of a new northern transept. The builders removed the linoleum from the chapel floor in order to access the floor joists but found there were no joists. The floor consisted of kauri cubes measuring 6 x 6 x 6 inches, placed on bare earth. Several of these were as sound as the day they were milled. The exterior walls were stabilised to prevent them collapsing and the whole building was winched to its present site. The chapel was dedicated on 25th November 1983 with new altar frontals, linen revedos, tapestry kneelers and pew cushions, vestments and school banner. In 1993 the chapel was again extended by the addition of a further transept on the southern side of the building. (King’s School. “The Tower”. Anon.)
The Chapel of the Holy Child is listed on the Auckland Council Historic Heritage Schedule (No. 1826) as a Category B building with an extent of place which includes The Towers building and the historic heart of the campus.
New open-air swimming baths constructed in the grounds of King’s School, Remuera, with £200 already donated by parents and friends of the boys, were opened on 21 October 1931. “The bath, which is 35ft long and 14ft wide, and finished in silver concrete, is situated in beautiful surroundings, with a view of the sea. The water is 6ft in depth at the deepest part.” [10]
In 1931 a lamp of remembrance and an old boys’ war memorial tablet were unveiled by Archbishop Averill in the chapel of King’s School, Remuera. The ceremony was performed in the presence of a large number of old boys attending the annual reunion. The perpetual light, which shines through a stained glass lantern bearing the school’s coat-of-arms, hangs above a shield bearing the inscription, “To the glory of God and in memory of the 109 old boys of King’s College, educated here who laid down their lives in the Great War, 1914-18. With proud thanksgiving, let us remember our elder brethren. Resquiescant in pace” [11]
In 1936 an old King’s School building was demolished, the building being no longer required since the new structure is in occupation. This old building was originally the Remuera State School and was erected in the 1880s and been removed to its present site in 1908. [12]
A new two-storeyed block comprised on the ground floor an entrance hall, five classrooms and common rooms for masters and mistresses. The floor above contained five dormitories, bathrooms and masters’ bedrooms. Provision for workshops, changing rooms, showers, a dark room and a games store were made in the basement. The cost of the new building was thought to exceed £12,000. [13]
The new Hanna block was designed by Daniel Boys Patterson, a notable Auckland architect, who was responsible for the Remuera Fire Station (1928), The Auckland Savings Bank, Remuera (1962), Government House Auckland (1928), Mater Hospital (1936), the Patterson Wing of St John’s Theological College (1918) and St David’s Church, Khyber Pass (1926). The new building was called the Hanna Block, named after Sam Hanna, who served with distinction in WW1 and WW2.
He won the Distinguished Service Cross in 1917 “In recognition of his services with a Naval Armoured Car Squadron in Belgium, France, the Dobrudja and Galicia. He has carried out his duties as Assistant Adjutant and Adjutant with conspicuous success, and always shown himself to be a plucky, capable and unselfish officer.” Sam Hanna lived at 9 Victoria Ave, Remuera with his parents and then at 24 Cotter Ave with his wife Freda. He was Chairman of the King’s School Board during the 1940s. Sam Hanna’s ashes were scattered at King’s School in 1958. [14]
The Hanna block itself was demolished in 2017 to make way for the Centennial Building, which was opened on 13 March 2018 by the Chairman of the Board of Governors the Hon. Justice Simon J E Moore and dedicated by the Bishop of Auckland the Rt. Rev Ross G Bay. [15]
