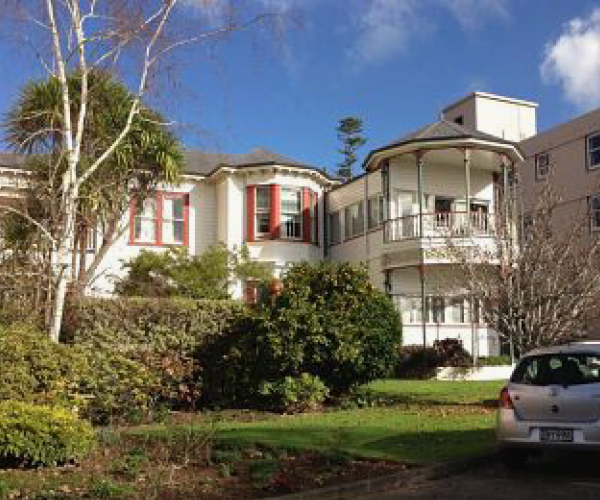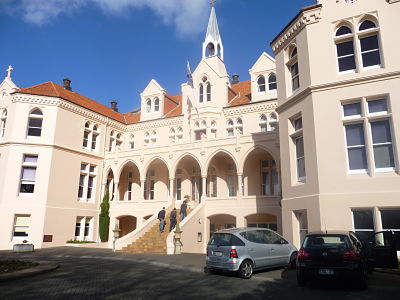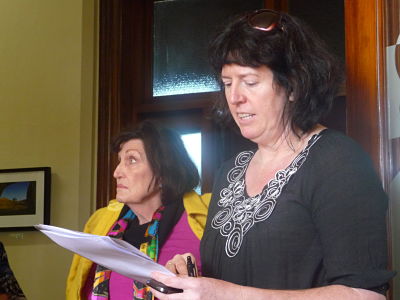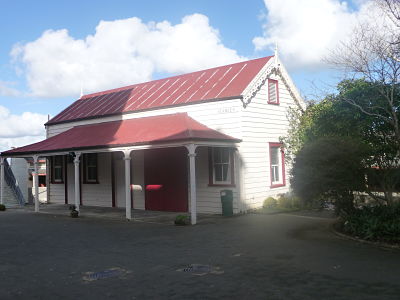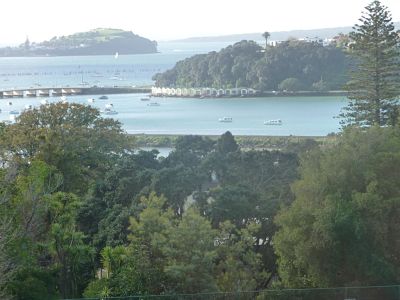2013 Visit To Baradene College
On the 7th July we visited Baradene College, 237 Victoria Avenue, and met with Sarah Padey, Archivist.
We toured the 1911 Duchesne Building and Sarah talked about the original Mitchelson House which was the first school for 28 girls and 8 sisters of the French Order of Sacre Coeur.
In 1909 the Society of the Sacred Heart purchased 24 acres of land from the Hon. Edwin Mitchelson at the bottom of Victoria Avenue, originally part of Dashper Park and by the end of the first year of existence had enrolled 28 children. The children were first housed and taught in the original wooden house which was also the residence of the Sisters, the Mitchelson House having been built in the 1860s. The sisters had first looked at the Wilson property (now St Kentigern School).
In 1910 the main building, now known as the Duchesne building, was designed by Thomas Mahoney and in 1912 opened and blessed by the then Bishop of Auckland, Bishop Cleary. The sisters sent out 200 invitations to the opening but over 2,000 people turned up to see the large French-style, four storey building with orange Marseilles tiles, which had risen up on the ridge.
It housed 28 girls and 8 sisters. The Duchesne building had 20 rooms, including kitchens, a dairy, laboratory, hall, library, and dormitories for 50 girls. The building has rimu floors and a heart-kauri staircase. It was connected to Mitchelson House by planks known as the bridge of sighs. The convent and school was self-sufficient with a dairy and cows, grapes, fruit and vegetable gardens. The original stables have been preserved and are now an artist’s retreat.
In the 1930s the eastern wing was designed by George Tole to blend in and an ablution block housing laundry and bathrooms was added in 1952. At this time, the name was changed from Sacre Coeur to Baradene – Bara from St Madeleine Sophie Barat, founder of the order of French nuns of Sacre Coeur, and ‘dene’ meaning a sheltered wooded area, as had existed along Victoria Avenue and Shore Roads around the school.
The junior school was phased out in 1969 and the boarding school closed in 1985. By the 1970s a major upgrade was required to the Duchesne building as it had a leaking roof, drainage, plumbing and wiring problems, plus it needed earthquake strengthening. In 1983 came integration into the state school system and the decision was made to completely gut the Duchesne building and refit it for a modern school. The renovation took from 1988 to 1991. Land was also sold off to develop properties on Shore Road and Sonia Avenue. A new Chapel/Auditorium opened in 2002. Today the college has 1,000 students from many backgrounds and ethnicities.
