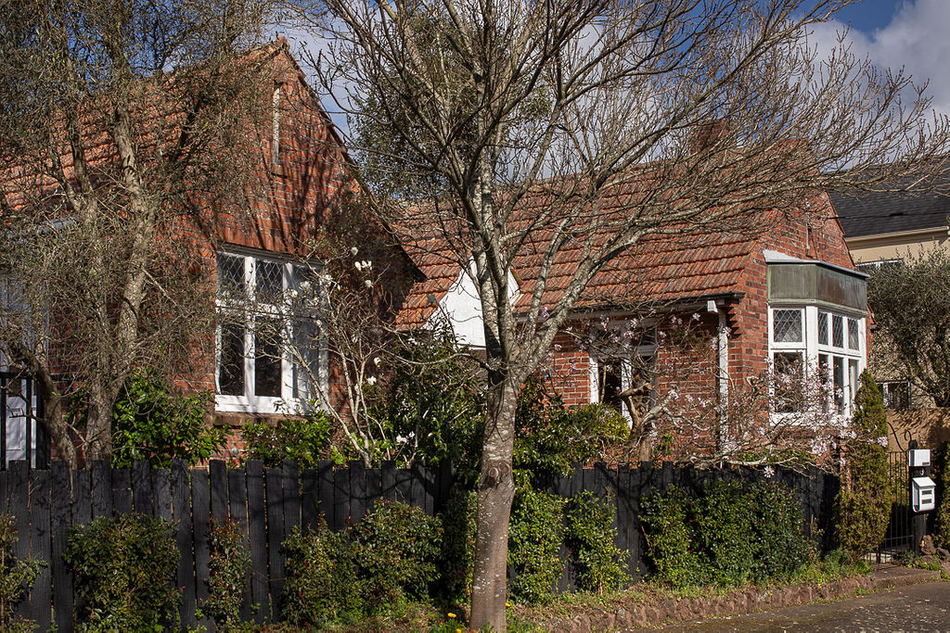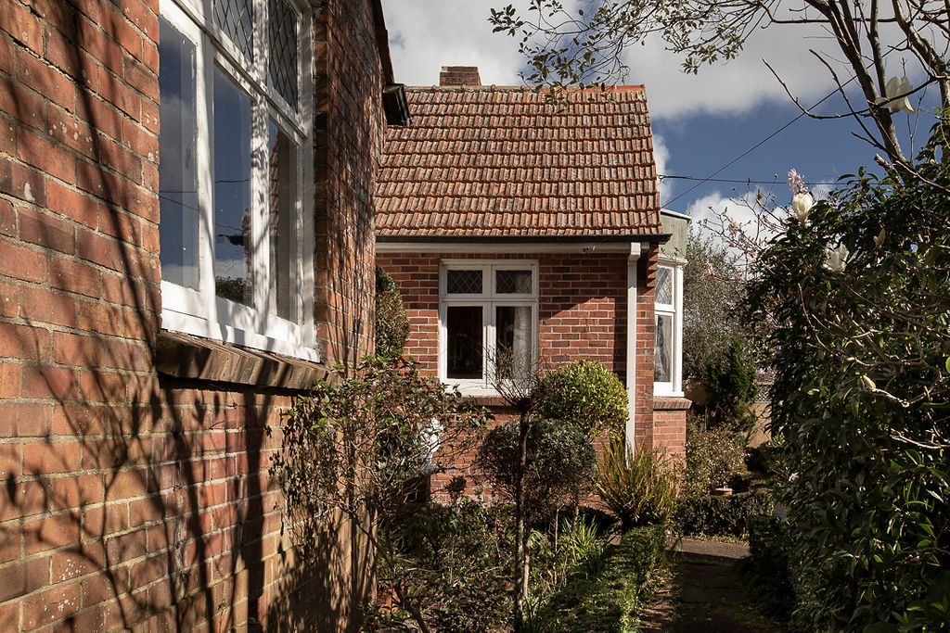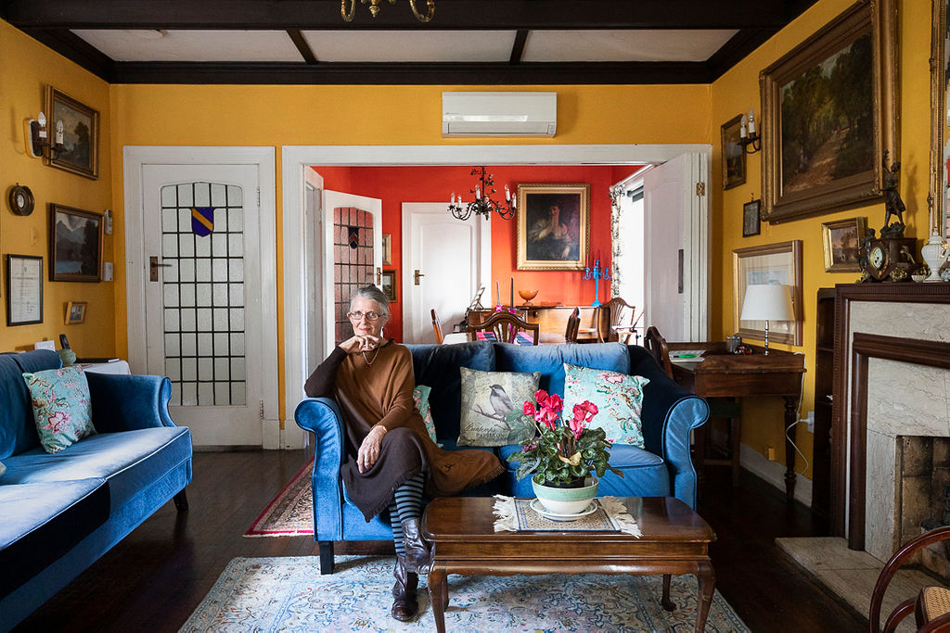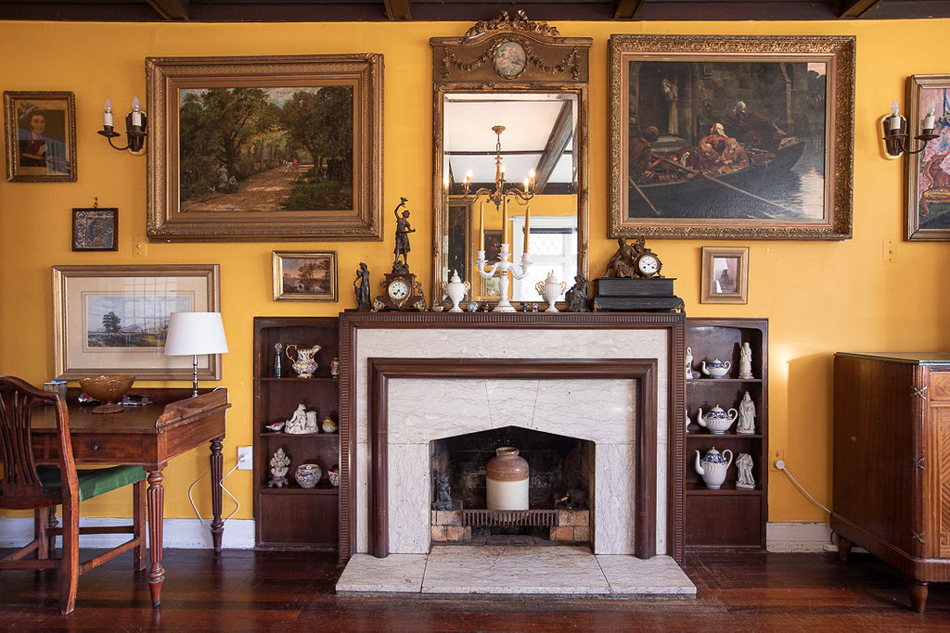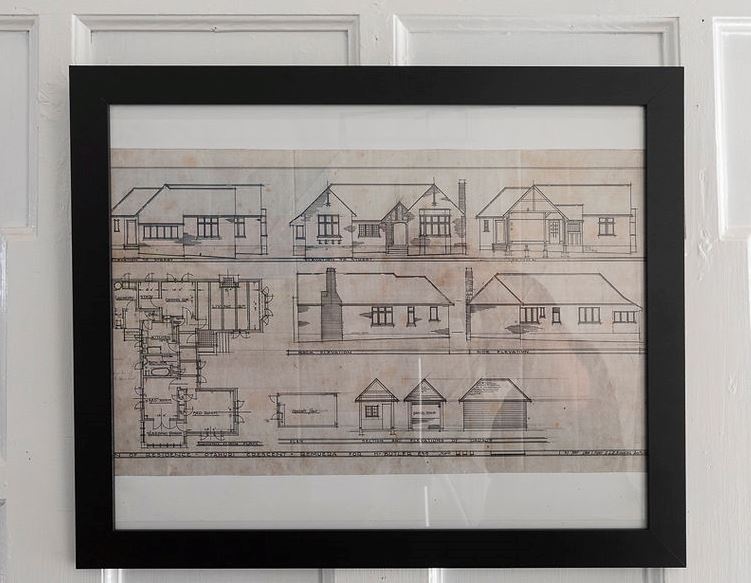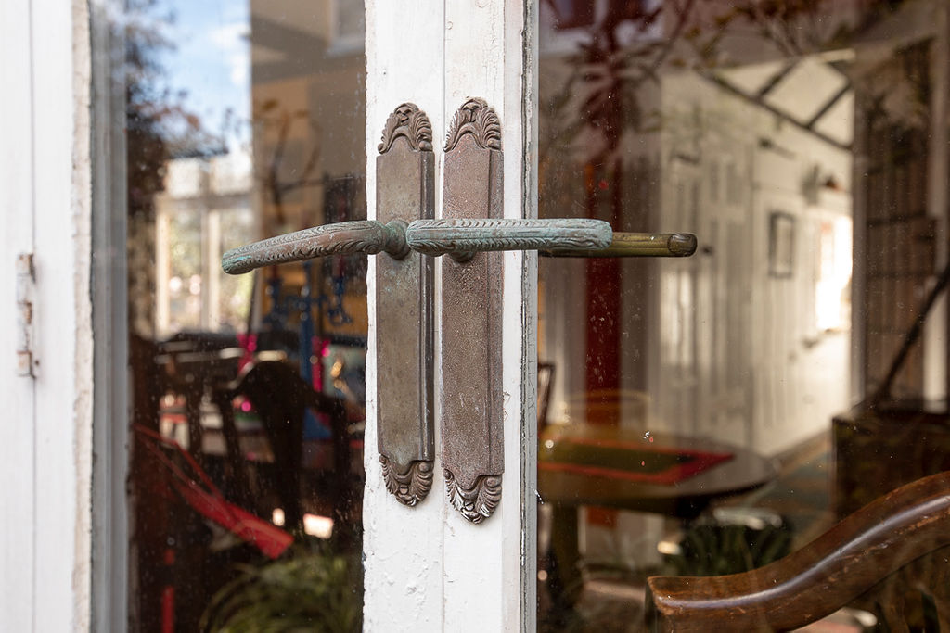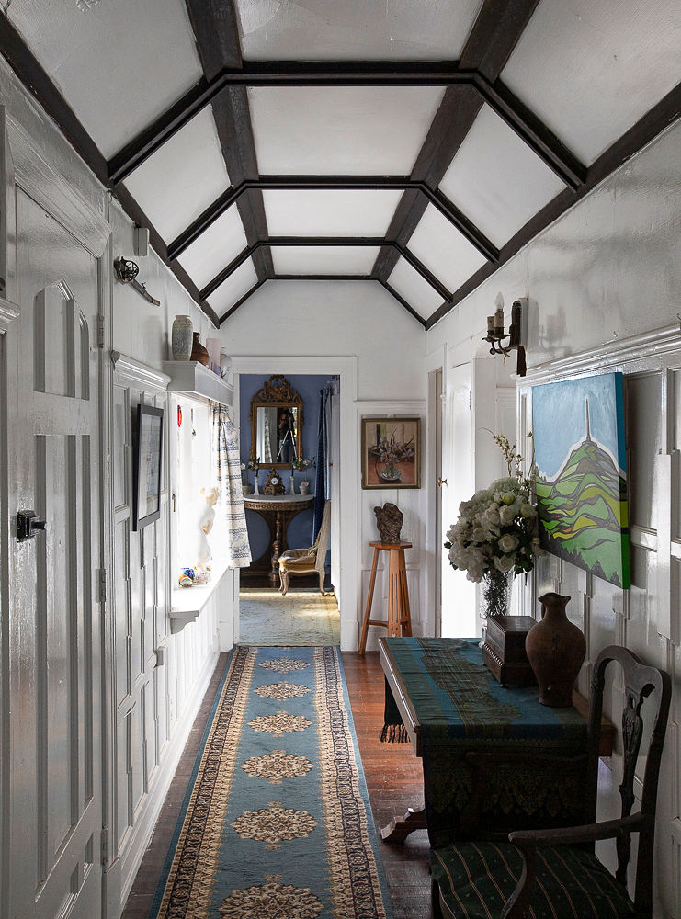The Butler House, 3 Otahuri Crescent, Greenlane
3 Otahuri Crescent is a fine example of an arts and craft house. On 23 August 2019 Valerie Muir talked about the history of her house and how she went about getting it heritage listed by Auckland Council.
The images for this talk are in this PowerPoint link, although the slides are unnumbered the numbering in the text below is provided as a reference. Photographs by Michelle Hyslop Photography.
3 Otahuri was built in 1931 by the Butler family. The architect was Llewellyn Stanley Piper (1892-1975) (4). Piper was an Auckland-based architect who designed the Auckland Electric Power Board headquarters in Newmarket and the Milne and Choyce building in Queen Street. Refer to the original plans, with no leadlights (25).
The house was built on Farmers Hill, the last of the Dilworth Trust land to be subdivided. It was built by Harry Butler of the law firm Butler, White and Hanna (now Simpson Grierson) (3). The property was made freehold by the Muir’s in 1991. It has had three owners – the Butlers 1931-1968, Mrs Georon in 1968 -1979, and the Muir’s since 1979.
The house was photographed for Building Today, Oct-Dec 1936 (5).
Features include: a tall brick chimney (6), leadlight windows (6, 11), decorative ironmongery and solid panel timber door (10, 31), Tudor-style entrance and doors (8, 15), garage with original windows from old one-car garage (13), lounge and dining room (15-19), mahogany and marble fireplace (20), black wood panelling in hallway(21 -22), blue and white basket-weave tiles in bathroom (23-24), Georgian-style bedroom (26-27), sun-room with bifolds (28), second-bedroom (29), and galley kitchen (30).
I started the process of making a submission to be listed on Auckland Council’s heritage schedule when the house next-door was purchased by overseas buyers who then proceeded to make a cash offer for my place. I realised I had a serous problem because the Unitary Plan allows for high-rise apartments in my area. I approached Auckland Council and Heritage New Zealand. It took two years to complete the task. I was helped by a number of factors:
- Author, specialist in design history and neighbour Douglas Lloyd Jenkins, who owns the Simpson House, built at the same time as the Butler House but in a totally modernist style, wrote a letter of support.
- The house illustrated in New Zealand’s first architecture magazine, Building Today, in 1936.
- Heritage New Zealand providing a submission layout.
- Evaluation_Butler House (Former) FINAL, prepared by The Heritage Studio Limited on behalf of Auckland Council Heritage Unit (supplied courtesy Auckland Council Heritage Unit)
- Support from a retired heritage lawyer.
For further information on listing your house contact: Heritage Unit, Plans and Places Department, Auckland Council.
In 2021 The Butler House was added to the New Zealand Heritage List/Rārangi Kōrero as a Category 2 historic place.

