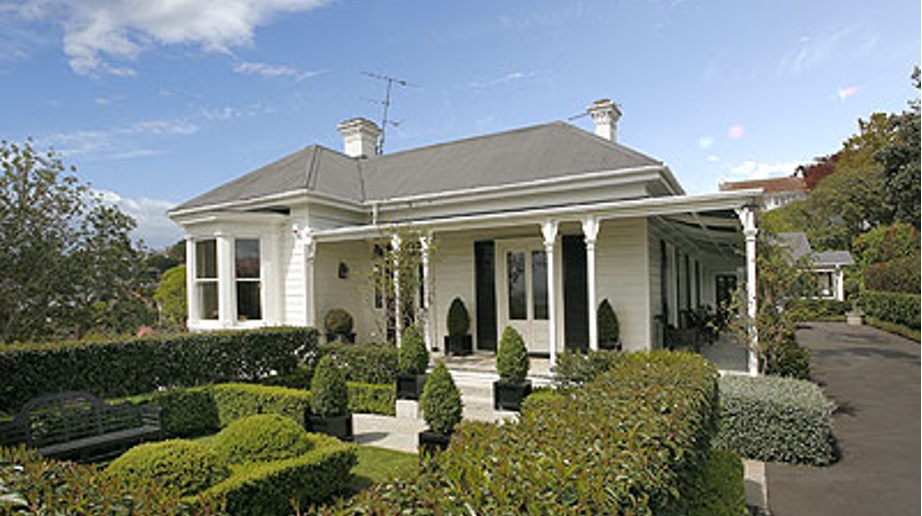Strathcona, 35 Seaview Road, Remuera
The residence located at present-day 35 Seaview Road, known as Strathcona, was built before 1905. Although the exact date of the villa’s construction is not known, records indicate that a number of buildings had been established on the site by 1884.
The residence was a single-storey, single-bay villa with central gutter roof, the dwelling was positioned close to the road frontage but orientated north to face the harbour. It featured a bay window on its northern bay; a wraparound verandah that extended along the length of west (road-side) elevation; and three brick chimneys. A modest outbuilding with mono-pitch roof and chimney was located to the south (rear) of house and access onto the property from Seaview Road was gained via a timber gate located at the northern and southern end of the road-side boundary.
Like many dwellings of its age, the residence formerly known as ‘Strathcona’ at 35 Seaview Road has undergone significant changes since it was first built (at least) 125 years ago. It has been extended and altered to accommodate changing uses and to serve the updated needs and requirements of its owners. Despite these changes, and no longer having the street presence it once had, the form and appearance of the villa is still highly legible and its early fabric and features appear to have been largely retained. Examples include its double-hung sash windows, wraparound verandah with concave roof, board and batten ceilings (albeit lowered in some rooms), and original fireplaces.
In 2010, 35 Seaview Road became the home of present owner, Lindsay Esler and his family. The Heritage Studio Limited was commissioned by Mr Lindsay Esler to undertake research and document the history of his home and the land upon which it was built. The attached research report has been provided courtesy of Mr Lindsay Esler.


