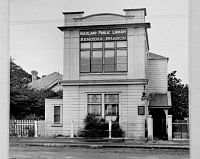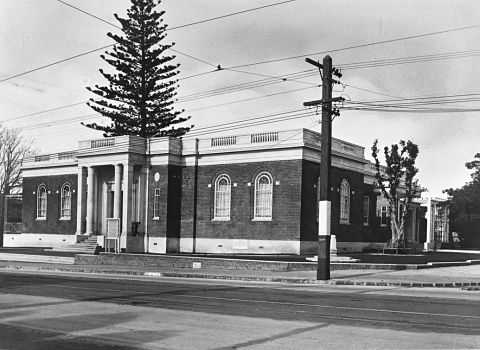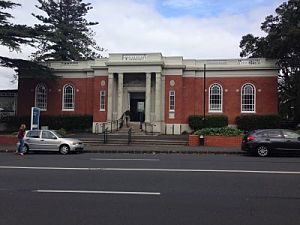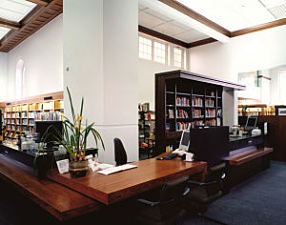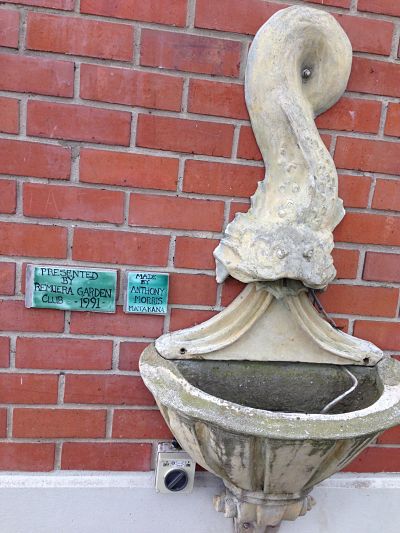Remuera Library
The first Remuera library was opened in 1915 in a building which served as offices of the former Remuera Road Board.
After amalgamation of the Board with Auckland City Council on 1 March 1915, the building was refitted to become the Remuera branch of the Auckland Public Library, opening on the 2nd October 1915.
The old library building was relocated to Pt Chevalier in 1926 where it operated as a Library until it was demolished to enable Great North Road to be widened and realigned.
The Remuera Library was opened on its present site on July 31st 1926. A loan of £12,000 was raised for the purpose and the contract let to Messrs W. Philcox and Sons. The design by Gummer and Ford, which won a gold medal from the New Zealand institute of Architects in 1928, was based on an innovative open-access model, which provided a blueprint for more modern libraries. By eliminating dividing walls and glazed partitions, the open plan design allowed for greater flexibility, spaciousness, and light throughout the building.
William Henry Gummer, the architect of the Remuera Public Library, was born in Auckland in 1884. After a period of being articled to the Auckland architect W.A. Holman, he travelled to Britain where he studied at the Royal Academy of Arts, and subsequently became an associate of the Royal Institute of British Architecture. He then worked for Edwin Lutyens and also spent time in Chicago.
After Gummer’s return to New Zealand in 1913 and a period of war service, he established himself as a very successful architect, working finally and very fruitfully with Reginald Ford. Among his well-known works are the Auckland Railway Station (1926), which won a gold medal, several First World War memorials, the Dilworth building (1925) and various public libraries, of which the Remuera Library is perhaps the most successful. It too won a gold medal in 1928 and has been a much loved community building ever since. A measure of its enduring success is that its basic design can still accommodate a modern library service and will no doubt do for many years to come.
The neo-Georgian heritage building was refurbished in 2002 in the spirit of its original design. The primary design intention in the 2002 upgrade and refurbishment was to emphasise and enhance the existing character of the 1926 Gummer and Ford Library and Lecture hall. Design response in particular has been to the strength, proportion and horizontal linearity of the elaborate ceiling, the contrast of plain rendered walls against dark timber detailing; and the fine linear steelwork to the windows. Additions made during the 1959/61 alterations were removed, reinforcing the original H plan form of the building. The open plan was further enhanced with the removal of several sections of wall, most noticeably, at the original Balcony, which was reinstated to the original photographs on the exterior.
Contemporary library requirements were met with the provision of increased reference and computer terminals, provision of new shelving, and extended staff facilities with the construction of a mezzanine. The mezzanine is positioned in the original stage area of the Lecture Hall. This re-instated both the axis with the newly opened St Vincent Street entry and the original proscenium arch detailing. Easier internal circulation was aided with the dual entries and the position of a new desk. Contemporary materials have been used to compliment the original with matching timber stains accented with the use of black. The library was awarded an NZ Institute of Architects Regional Award (Heritage) in 2004.
The Remuera Library is listed on Heritage New Zealand’s register as a Category 1 building no. 115. It is also listed on the Auckland Council Schedule of Historic Heritage no. 1827 as a Category B building.
