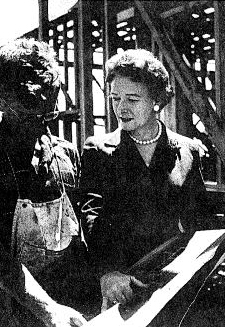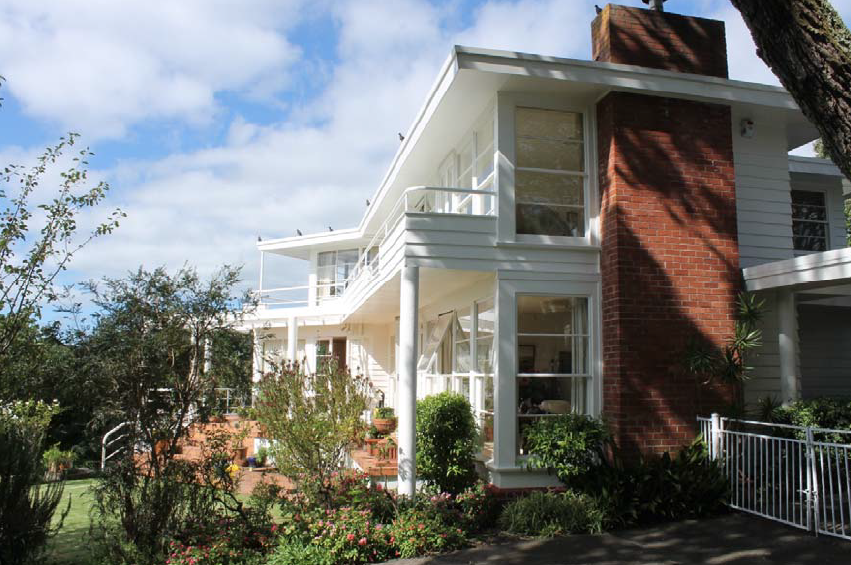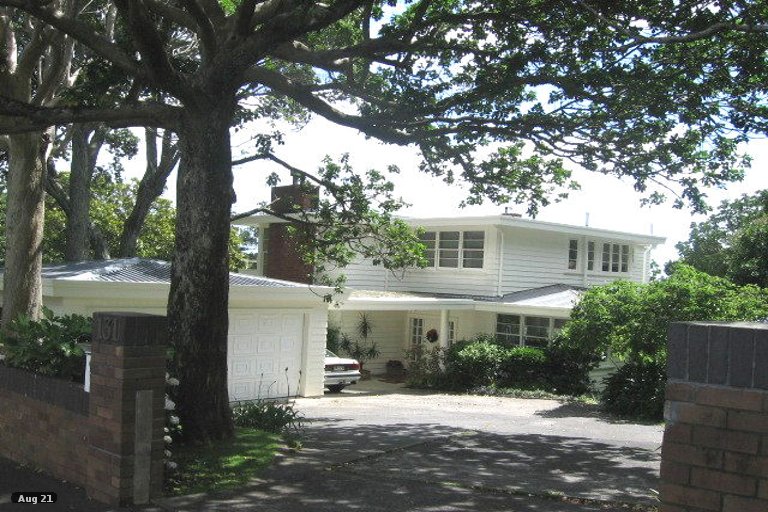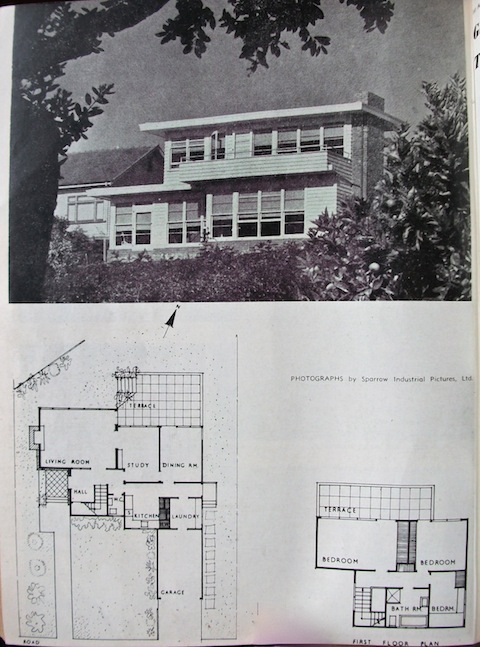Muriel Lamb (Architects of Remuera)
The Lamb House at 131 Arney Road, Remuera, was built in 1947, designed by a pioneering female architect, Muriel Lamb (1911-2010). This was the first house she designed.
The Lamb House is understood to be the most authentic surviving building of her work. An early practitioner of modernism in New Zealand and likely to be the first qualified woman to run a solo practice, Muriel deserves better recognition in our national history of architecture.
The House was built for Muriel’s mother-in-law and her two daughters, on a property that has been in the family for 115 years.
Muriel designed around twelve houses. Her second house in 1953 for the Griffith family in Tarawera Terrace, St Heliers (now demolished), was strikingly similar to the Lamb House. She also designed Morrow House, Glendowie, and Reeves House, Pakuranga.
Muriel Lamb’s story and that of the early history of Arney Road and Remuera can be found in the attached Conservation Plan.
This Conservation Plan (2017) was prepared by Max Irving-Lamb, a great-great-nephew to Muriel, for the purpose of his own architecture studies at the University of Auckland. This project documents part of the history of the Lamb family in New Zealand, their history at Arney Road, and the development of the house. It also presents the beginning of the most thorough investigation of Muriel Lamb done to date.
Lamb House, 131 Arney Road, Conservation Plan, prepared by Max Irving_Lamb.



