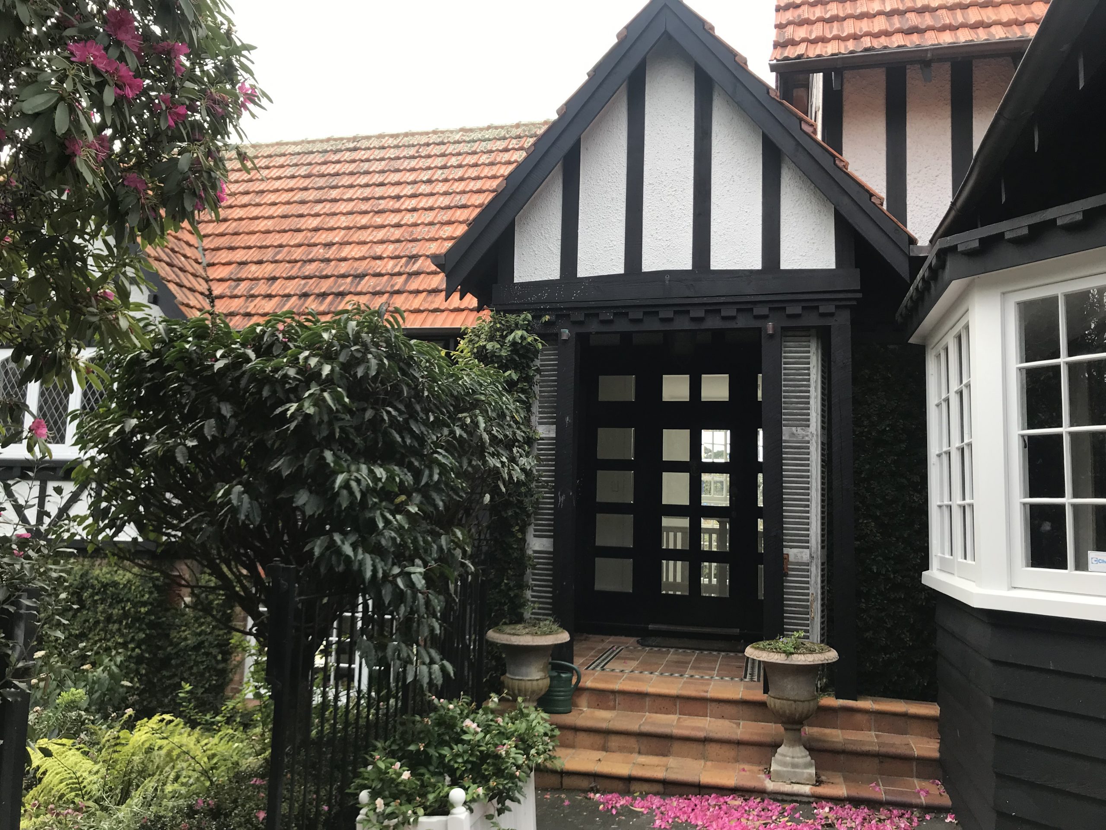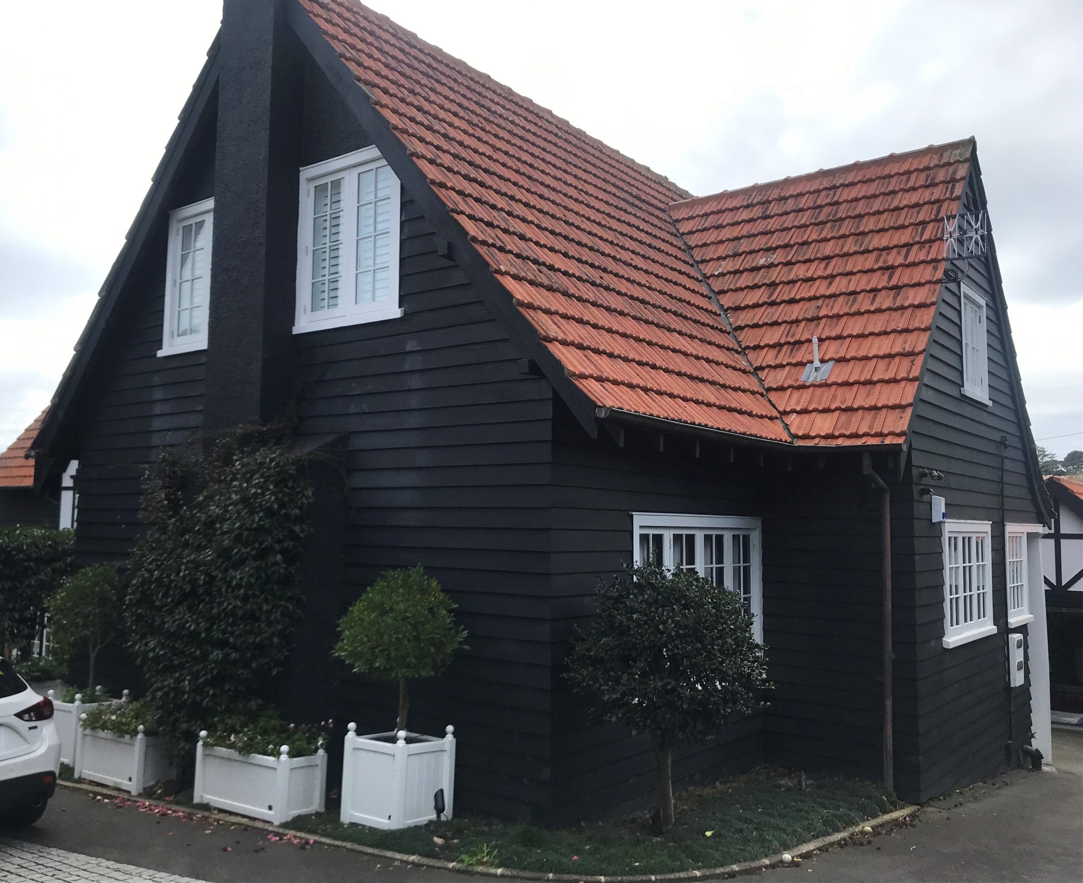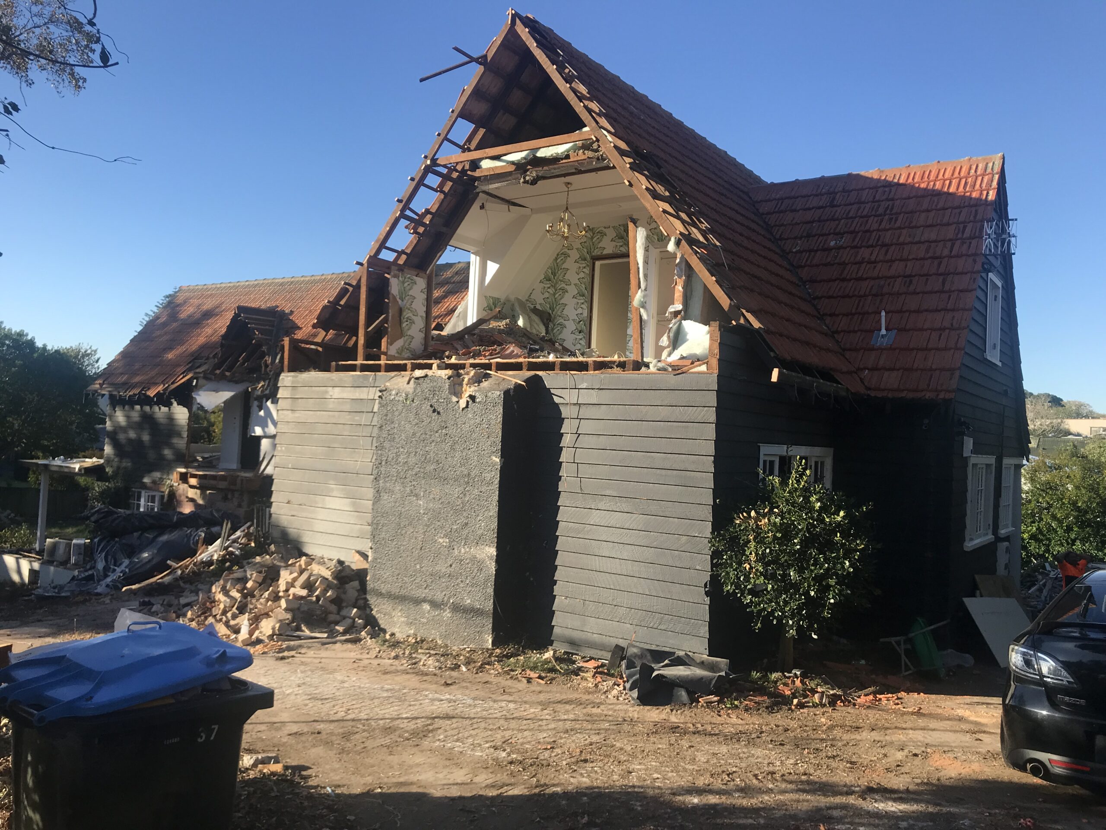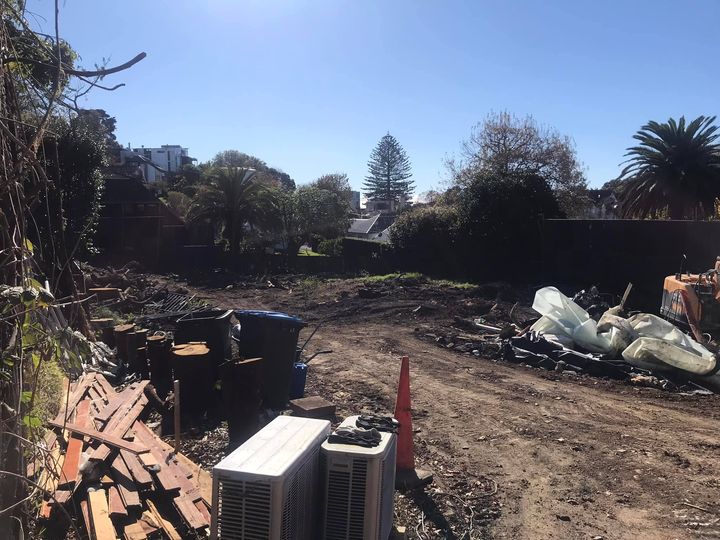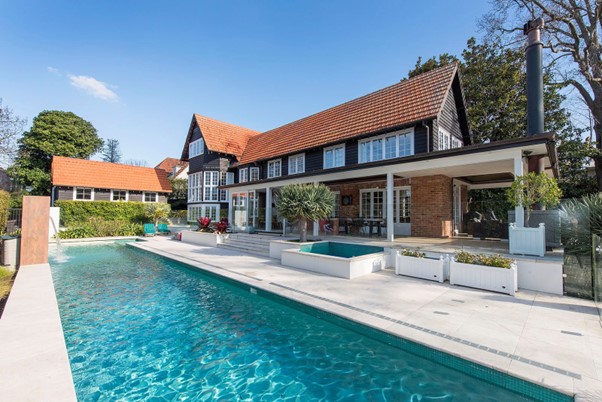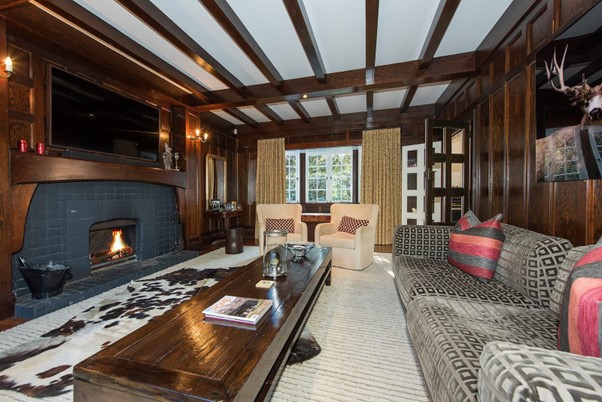A History of 37 Upland Road, Remuera
37 Upland Road sits within a pocket of grand houses on Upland Road which were owned by noted Aucklanders. Unfortunately 37 Upland Rd is down a driveway and although it is as grand as the houses surrounding it, it has been zoned Mixed Housing Suburban, meaning it can be demolished and replaced by multiple residences. This residence is currently under threat by a proposed development of 15 townhouses by Gibbons and Co.
37 Upland Road is a large two-storeyed family home designed by noted architect Sholto Smith of the McDonald, Mullions and Smith practice in the 1920s. Sholto Smith from Canada was experienced in designing modern office buildings and large houses. His Auckland architecture is held to be related to the Californian Arts and Crafts architecture, with over-hanging eaves reminiscent of Swiss chalets, mountain architecture and mission buildings but also with a distinctively South Pacific inflection. [1]
He combined the traditional Arts and Crafts focus on nature, art, handcrafts and the spiritual with the modern techniques of construction. During a sixteen year career as an architect in practice in Auckland, Sholto Smith was responsible for many of the Tudor Revival house designs built in the region during the building boom of the 1920s.
37 Upland Road was built for Sholto Smith’s partner Thomas Coulthard Mullions of architects McDonald, Mullions and Sholto Smith and his wife Martha Ellen Mullions. Martha Ellen Mullions was the first recorded owner of 37 Upland Road, with a mortgage being transferred to Catherine Stewart Torrance on 8th May 1927. The Mullions were still living there in 1928 according to the NZ Electoral Rolls. Then ownership was transferred to Charlotte Harris, wife of Harry Harris, farmer of Auckland on the 19 November 1929, as an estate being part of lot 6 No. 17147 and lot 7 No.12336 and part of allotments 147 & 148 of section 16 of the suburbs of Auckland.
A well-known owner was Ronald Munro Don who resided there from 1966 to 1992. Ron Don was a company director and chairman of the Auckland Rugby Union during the Springboks rugby tour of New Zealand in 1981.
Tudor/Elizabethan references to Smith’s own house and his Arts and Crafts detailing in many houses in the eastern suburbs show his traditional roots. Houses at 37 Upland Road and 156 and 158 Upland Road, 640 Remuera Road, 23 Ranui Road, 22 Aldred Road and 2 Lucerne Road reflect the Tudor origins of his Arts and Crafts practice. [2]
37 Upland Road sits within a pocket of grand houses on Upland Road which were owned by noted Aucklanders e.g. 21 Upland Rd by Roy Lippincott for Sir James Fletcher and then Kenneth Myers, 25 Upland Rd for Gus Fisher, 33 Upland Rd home for Paul Cropper, 4 Upland Rd for Frank Mill by Roy Binney. There are two other houses designed by Sholto Smith at 156 and 158 Upland Road.
Unfortunately 37 Upland Rd sits down a driveway and although it is as grand as the houses surrounding it, it has not been zoned Single House but Mixed Housing Suburban, meaning it can be demolished and replaced by multiple residences. It is covered in the Auckland Unitary Plan by a Historic Heritage and Special Character: Special Character Areas Overlay, Residential and Business – Remuera / Meadowbank, Residential Isthmus B2, but this offers no protection from demolition.
Currently this house is under threat owing to proposed site redevelopment. A resource consent application has been made to build 15 townhouses.
The Assessment of the Effects on the Environment (AEE) report for 37 Upland Rd says:
The eastern side of Upland Road within the application block comprises a number of significant scale homes from the early 1900’s on generous sites. Those fronting the street, or in some cases on house back, are generally identified within the Single House zone and the Special Character Area Overlay – Residential Isthmus B2, and are often positioned between high walls and hedges, and include large mature trees within the sites. The Special Character Overlay ensures that these characteristics are likely to be broadly retained into the future. A number of the homes further within the block (including the application site at 37 Upland Road) reflect very similar qualities but have little in the way of a street frontage other than a driveway. These homes are zoned Mixed Housing Suburban and accordingly are earmarked for change by way of the potential for development on those sites. Located centrally within the block, the former Caughey Preston Aged Care facility remains but has been a much-publicised future development site through and following its sale in the past year.
Published September 2021

