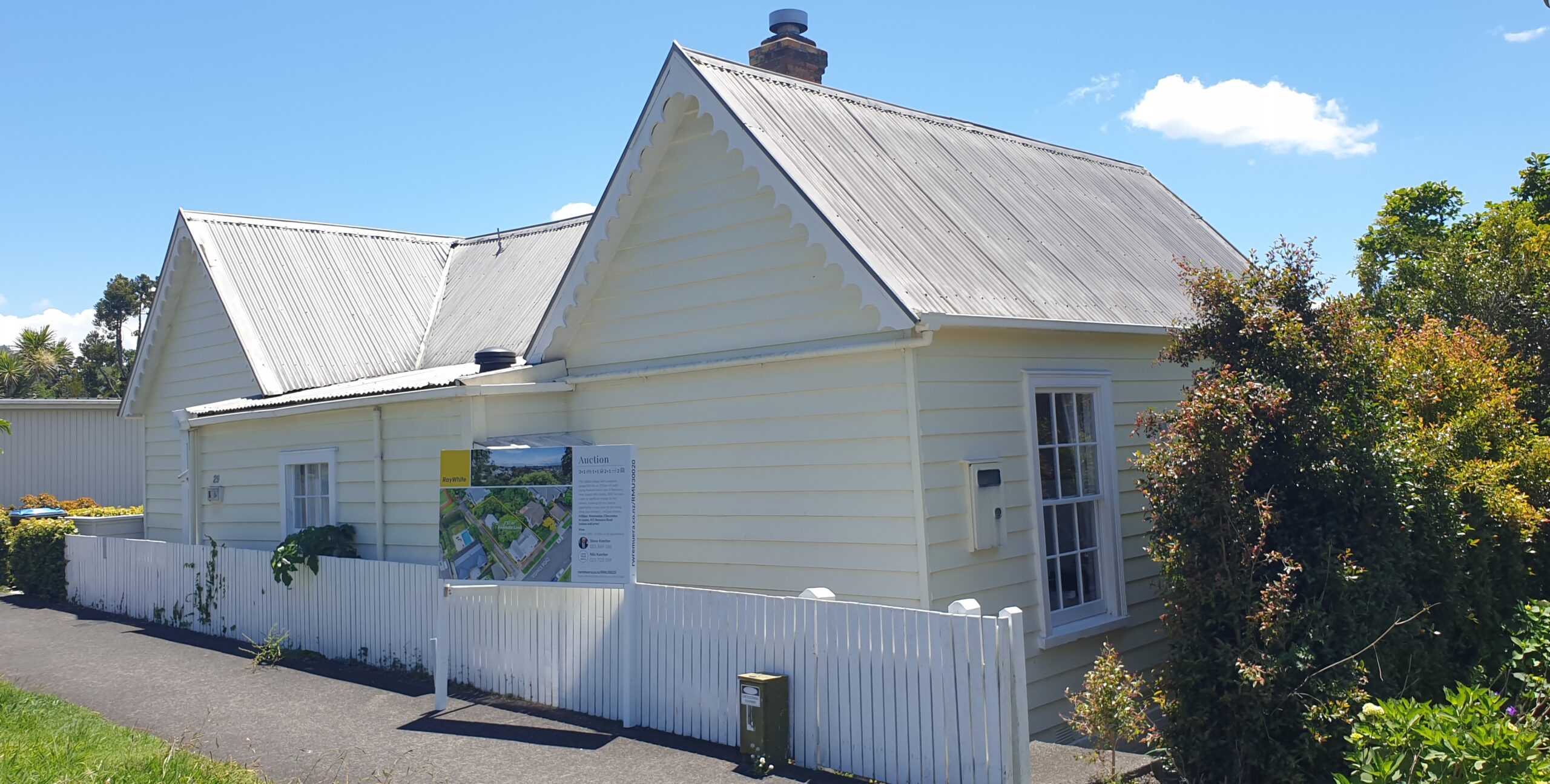29 Ridings Road, Remuera (Remuera’s Century-Old Homes Project)
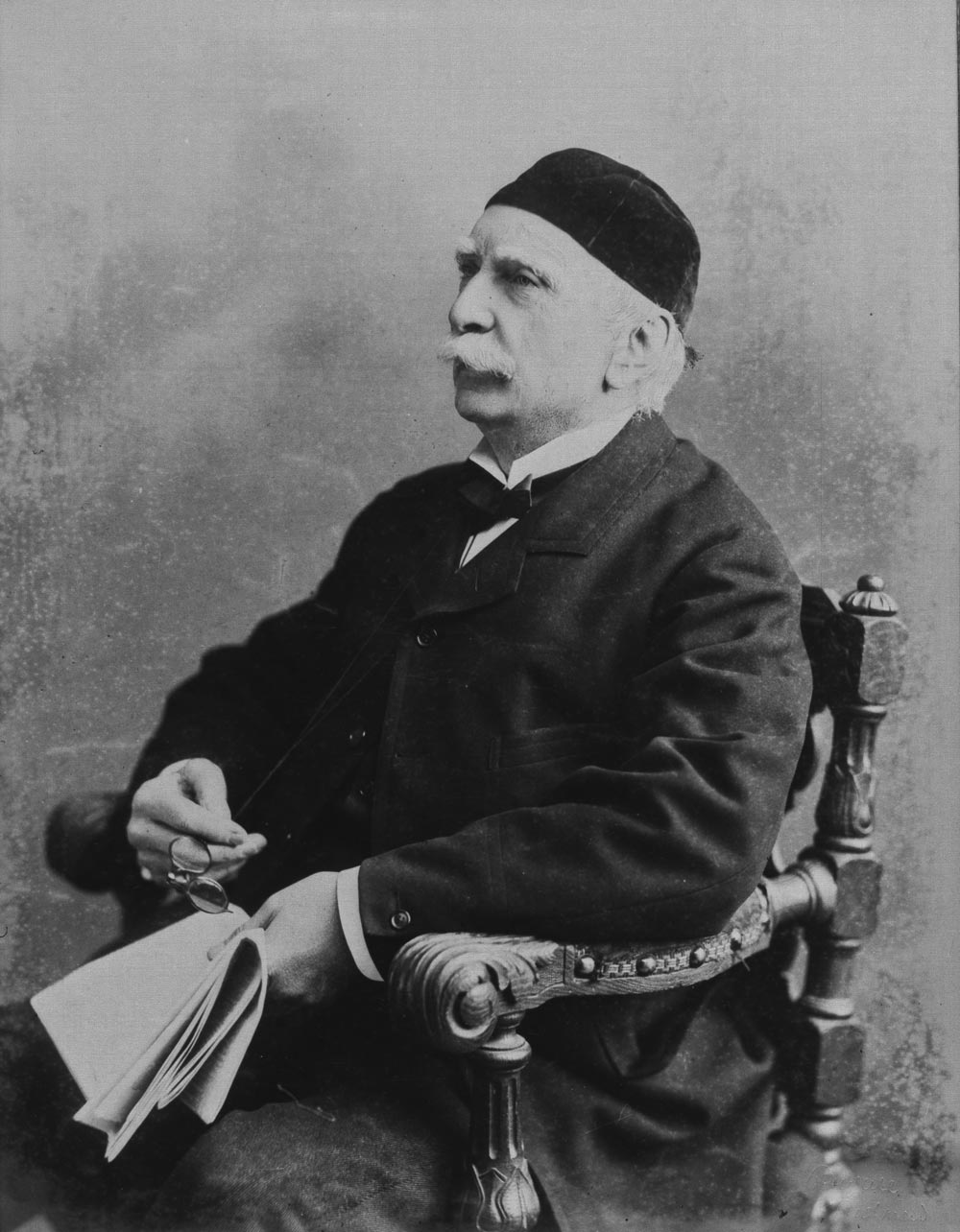
Figure 2: Crown grantee and prominent land investor, William Smellie (W. S.) Grahame, 1894 (Auckland Council Heritage Collections 7-A4831).
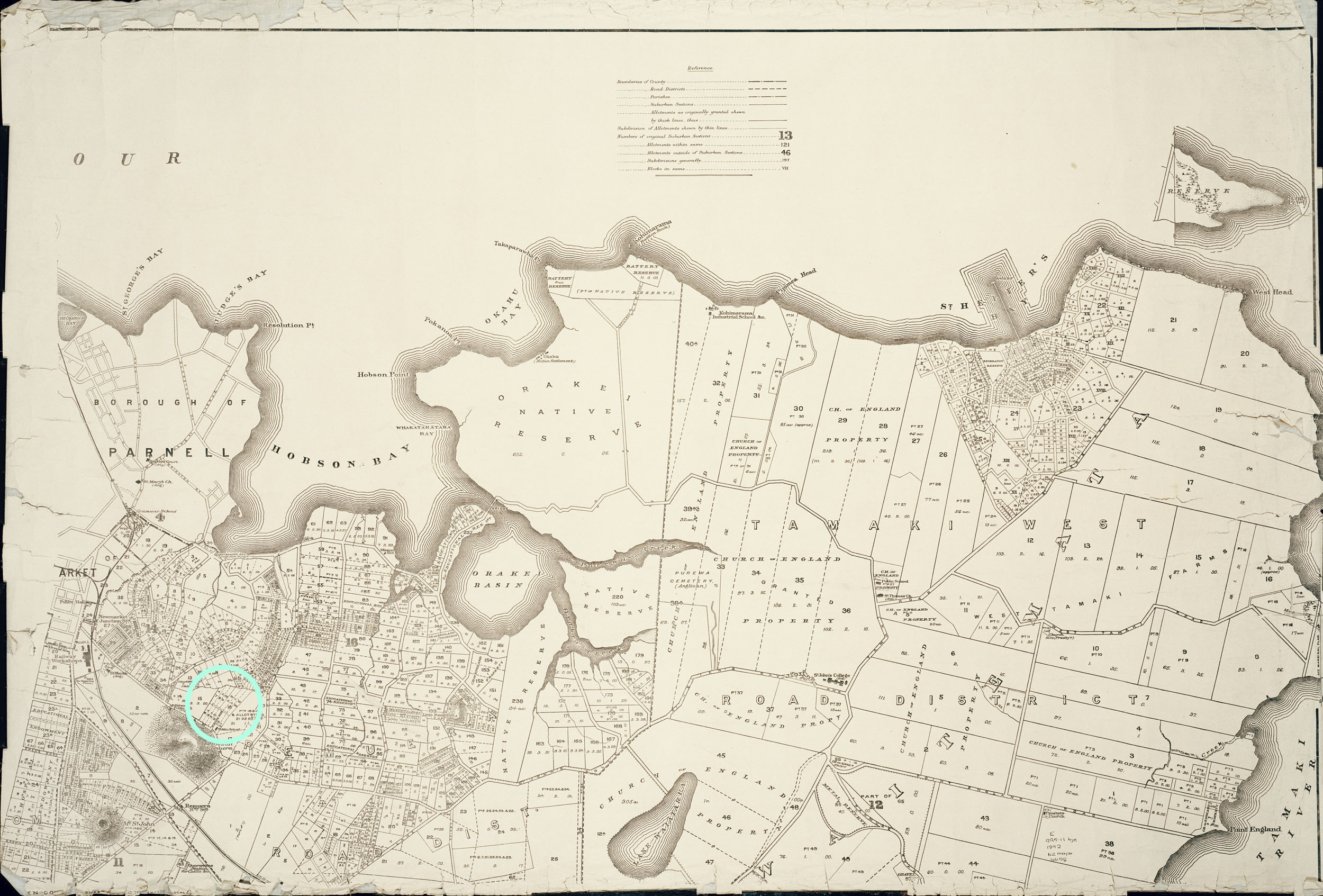
Figure 2a: An 1880s map showing the original allotments of the Suburbs of Auckland. Part of original Allotment 16, Section 16 is located in the area circled (close-up in Figure 2b) (Auckland Libraries Heritage Collections NZ Map 4658).
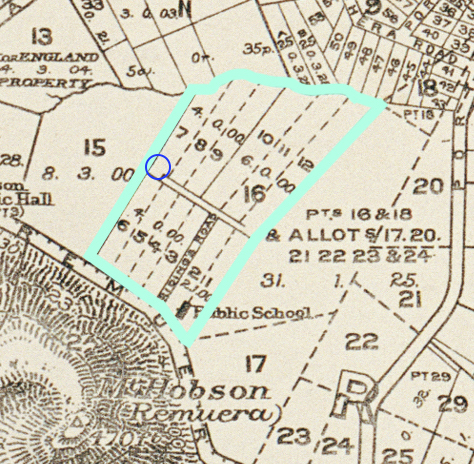
Figure 3b: Close-up of the 1880s map (Figure 3a) showing part of original Allotment 16 and its subdivision into 12 lots. 29 Ridings Road was built at the southern end of lot 7 (approximate location circled).
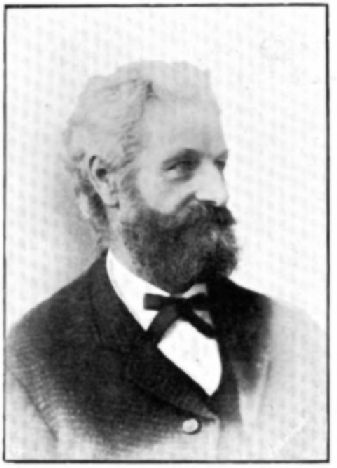
Figure 4: Charles Thomas (C. T.) Wren, date unknown (NZETC, The Cyclopedia of New Zealand [Auckland Provincial District], Mr. C. T. Wren).
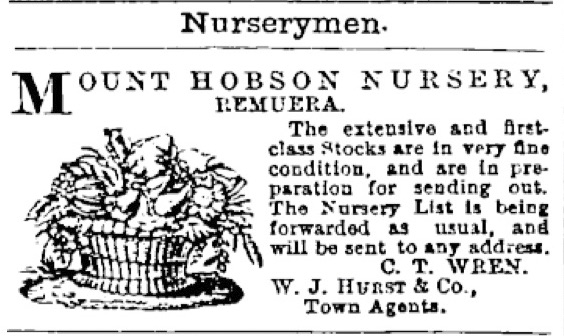
Figure 5: Newspaper article dated 1875 advertising C. T. Wren’s Mount Hobson Nursery (Page 8 Advertisements Column 6, New Zealand Herald, Volume XII, Issue 4259, 8 July 1875, Papers Past).
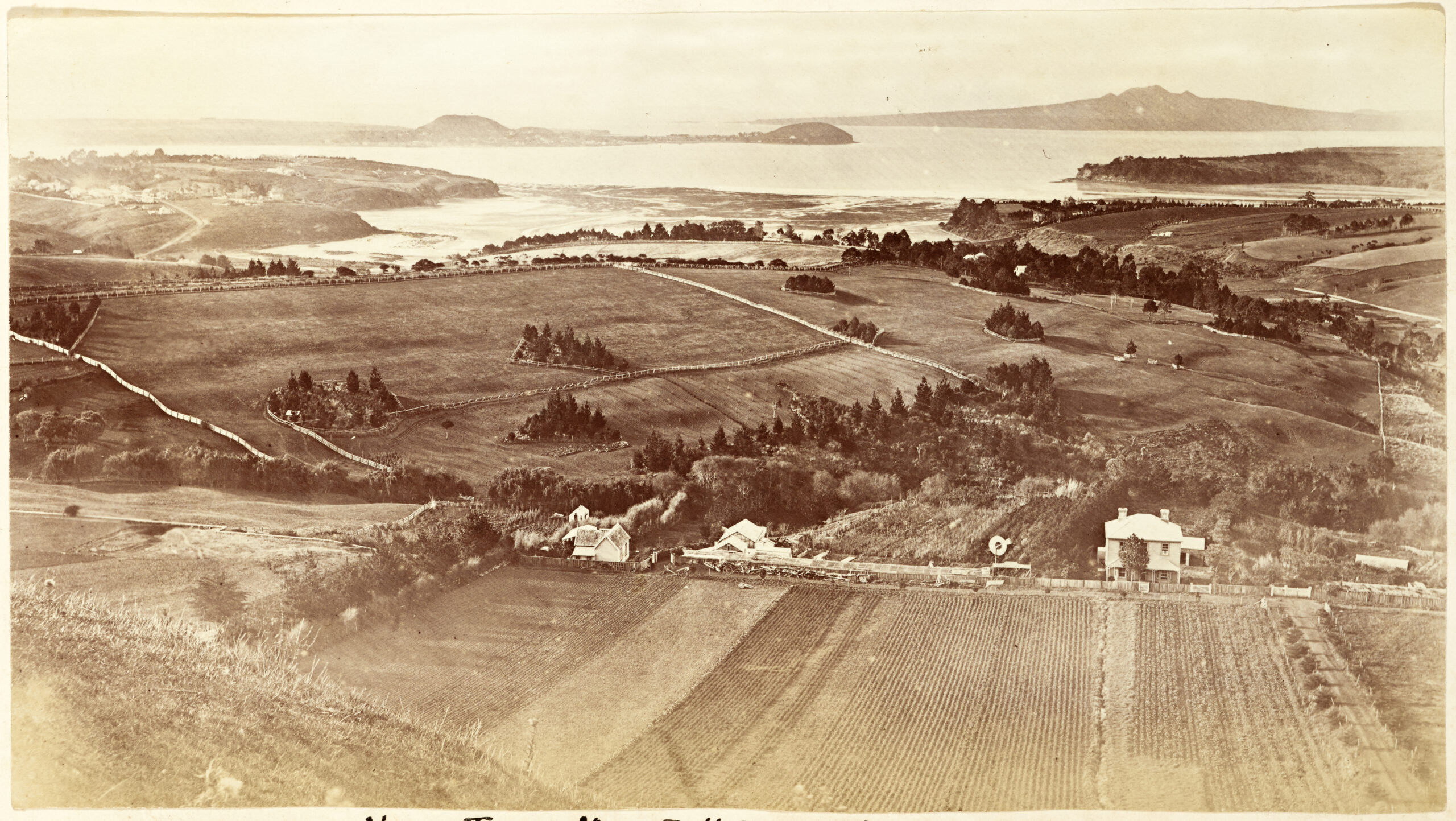
Figure 6a: A photograph dated 1877 looking north from Mount Hobson and showing the Mount Hobson Nursery in the fore-to-mid ground. Wren’s Lane (now Riding’s Road) is the tree-lined thoroughfare, visible in the bottom right corner of the image. Present-day 21 Ridings Road is visible in the eastern portion of the nursery (refer Figure 6b). The cottage at present-day 29 Ridings Road is visible left of centre (Auckland Libraries Heritage Collections 1342-Album-244-123-2).
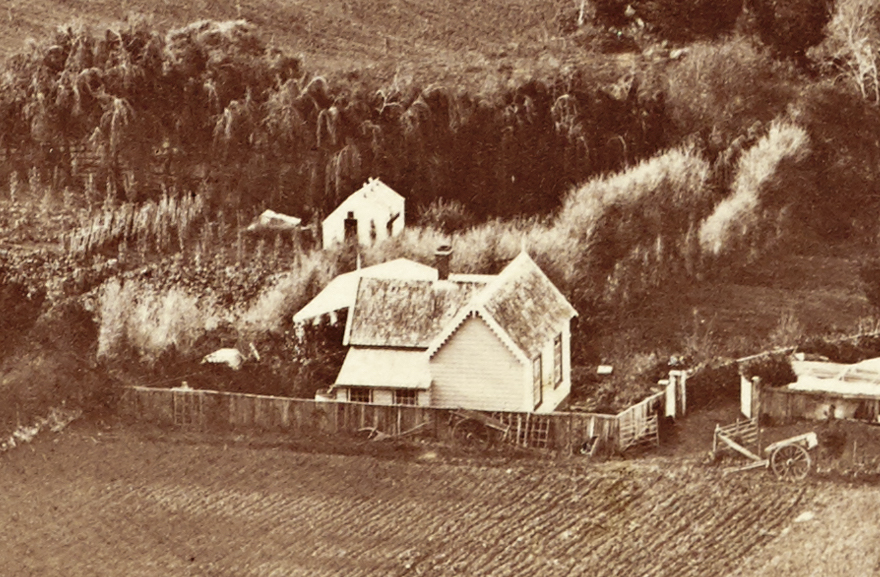
Figure 6b: Close-up of the 1877 image (Figure 6a, above) showing the cottage at present-day 29 Ridings Road. Note its ‘T’-plan form prior to being extended.
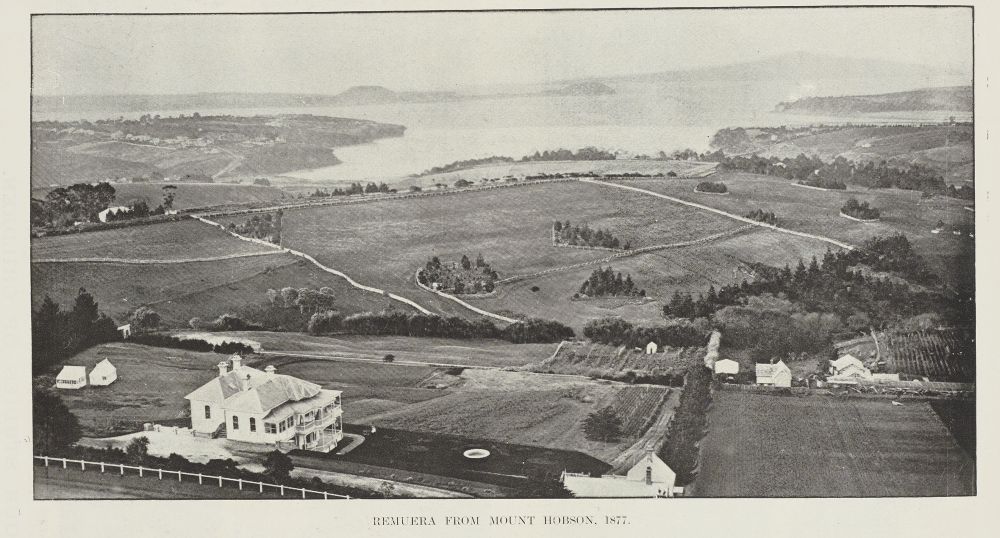
Figure 6c: A photograph dated 1877 from Mount Hobson, looking further west than 6a, and showing Dunholme in the foreground and the Mount Hobson Nursery mid-right. (Auckland Libraries Heritage Collections NZG-19040507-26-2)

Figure 7a: A photograph dated 1890s showing the Mount Hobson Nursery and associated buildings. Present-day 29 Ridings Road is visible at the western edge of the nursery and at the end of the access lane (close-up in Figure 7b) (Auckland Libraries Heritage Collections 4-3503).
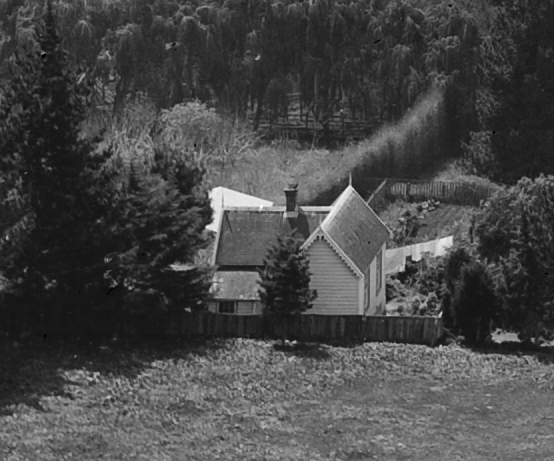
Figure 7b: Close-up of the 1890s image (Figure 7a, above) showing present-day 29 Ridings Road, the exterior of which appears largely unchanged from the 1877 image.
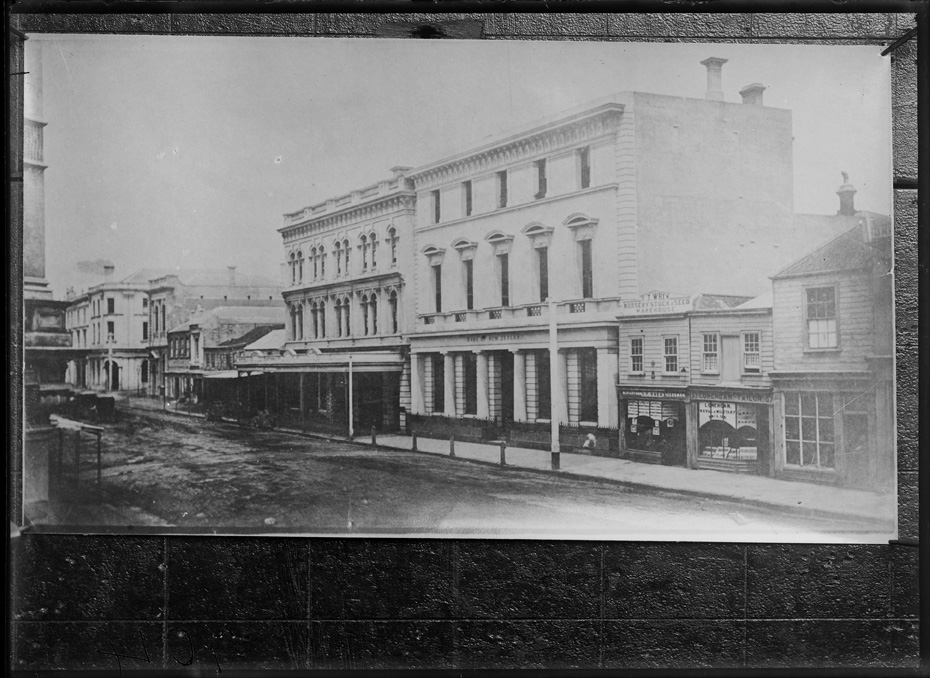
Figure 8: Showing the ‘C. T. Wren Nursery Stock & Seed Warehouse’ on Queen Street, Auckland CBD, dated 1881. The building is the third from the right next to Bank of New Zealand (Auckland Libraries Heritage Collections 4-704).
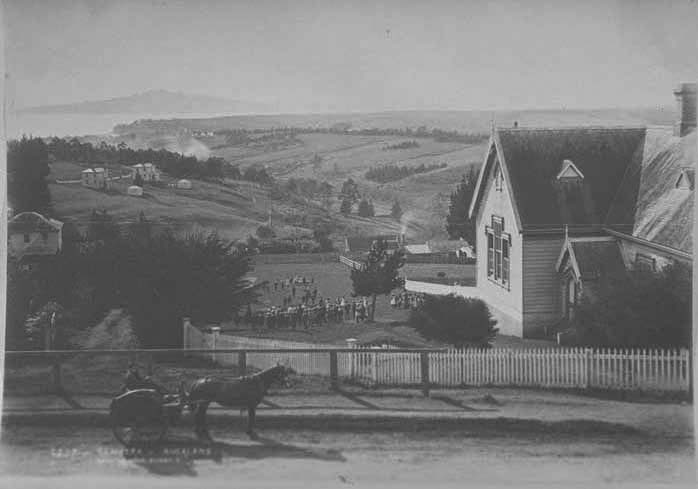
Figure 9: The Remuera District School (right) in c.1885, which was built on the corner of Remuera and Ridings roads. Present-day 21 Ridings Road, the house possibly occupied by C. T. Wren and his wife for a time, is visible centre-left of the image (Auckland Libraries Heritage Collections 7-A7376).
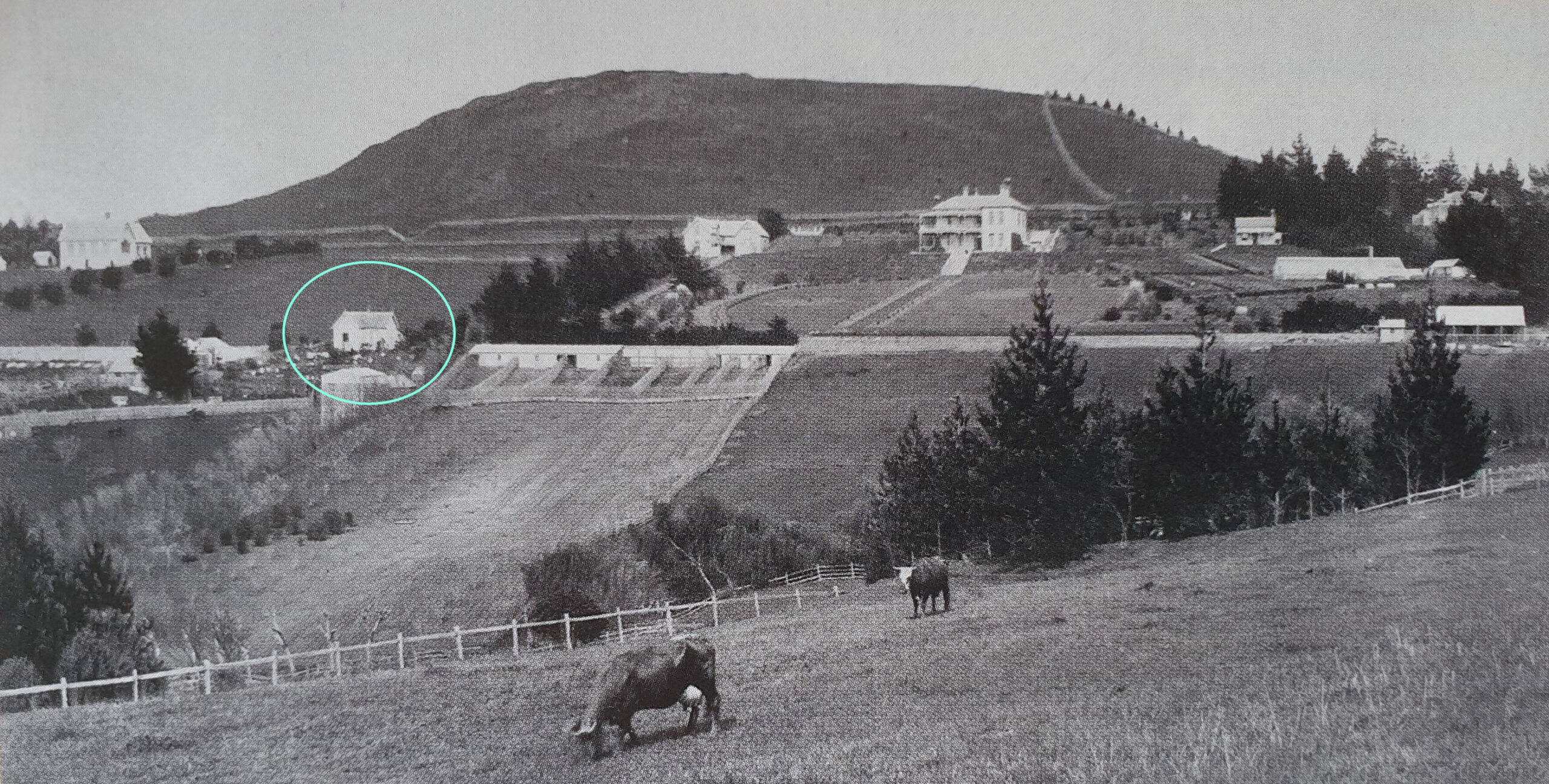
Figure 10: Another image showing the Remuera District School (top left) in the c.1880s. Viewed from the north, with Mount Hobson in the distance, the cottage at 29 Ridings Road is also visible (circled) (Jenny Carlyon and Diana Morrow, 2011, 227, from the collection of Christine White).

Figure 11: Photograph taken from the rear garden of ‘Twyford’ on Arney Road in 1906, showing the cottage at 29 Ridings Road (circled) with the addition of its western wing – thereby making it a ‘H’ plan cottage. Present-day 21 Ridings Road is also visible in the centre of the image (Auckland Libraries Heritage Collections 2-V1200).
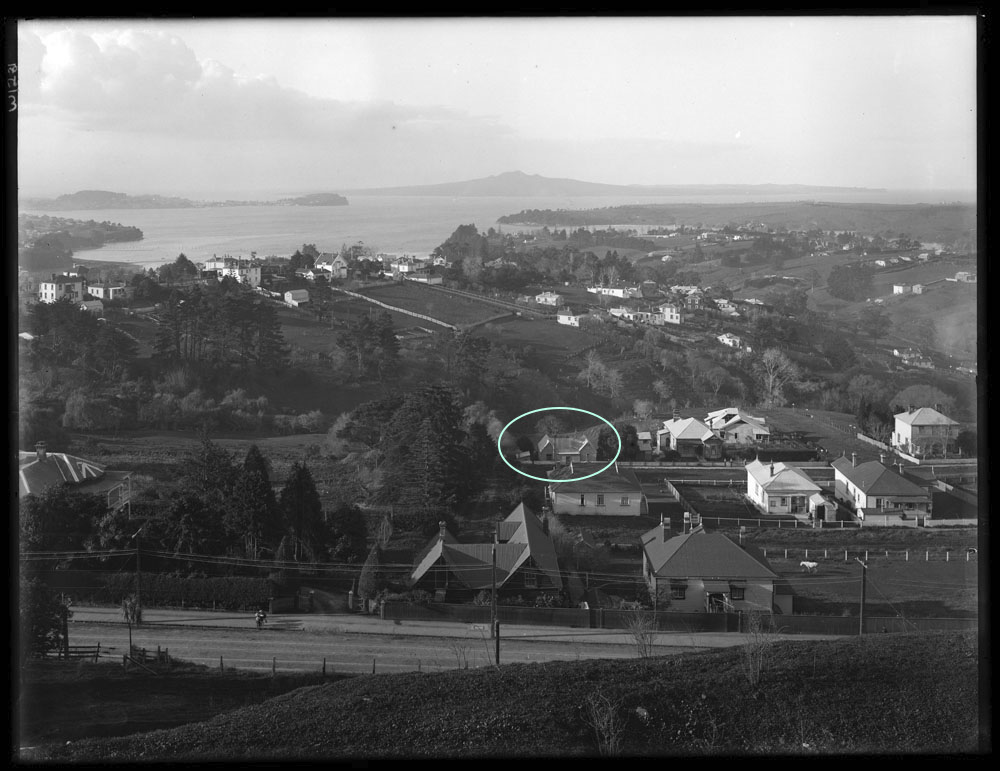
Figure 12: View from Mount Hobson, dated 1911, showing the cottage (circled) and the commencement of development on surrounding land (Auckland Libraries Heritage Collections 1-W1281).
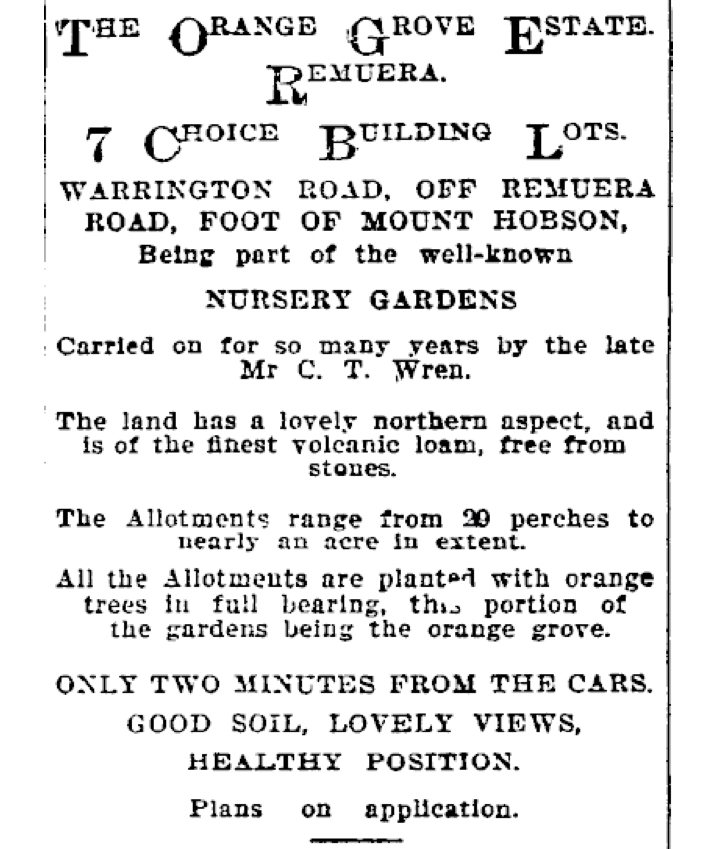
Figure 13: Advertisement of ‘The Orange Grove Estate’, dated 1905, one of Finlay’s early subdivisions (Page 8 Advertisements Column 5, Auckland Star, Volume XXXVI, Issue 78, 1 April 1905, Papers Past).

Figure 14: Plan showing the subdivision of part of lots 7, 8 and 9 into four lots fronting Dunholm (now Ridings) Road. Lot 4 (outlined) is occupied the cottage at present-day 29 Ridings Road (Deeds Plan S113, LINZ records).
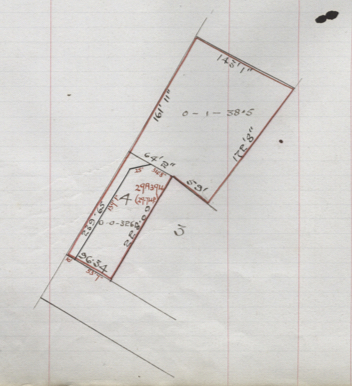
Figure 15: Showing the subdivided land purchased by Richard Pearce from the Finlays, which comprised the cottage (lot 4, also shown in Figure 14) and a portion of land to the rear (Deeds index 29A 383 extract).
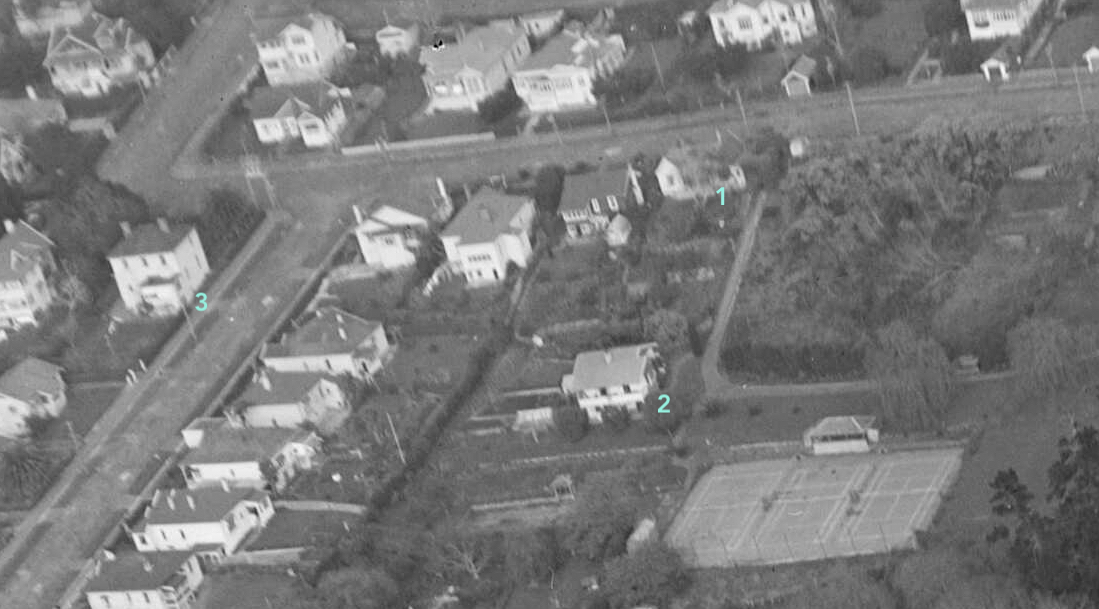
Figure 16: An aerial image, dated 1946, viewed from (roughly) the north showing (1) the cottage at 29 Ridings Road; (2) the new bungalow built by Richard Pearce and expanded tennis courts; and (3) 21 Ridings Road (National Library, PA-Group-00080: Whites Aviation Ltd: Photographs, WA-02874-G).
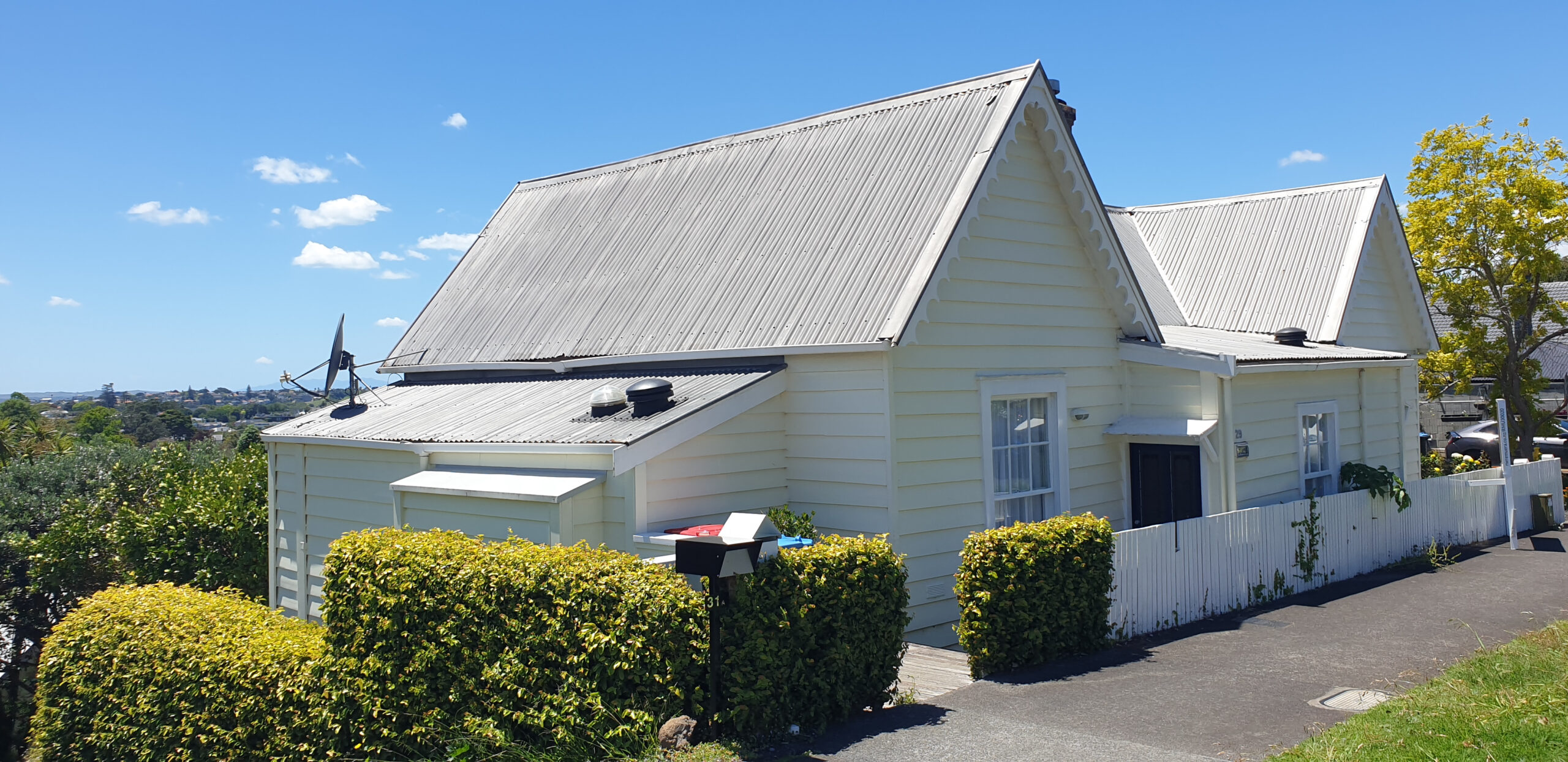
Figure 17: Front (south) and west elevations of the cottage, showing the western wing added sometime before 1903 and the side lean-to addition, possibly added in the 1920s (C. O’Neil, November 2020).
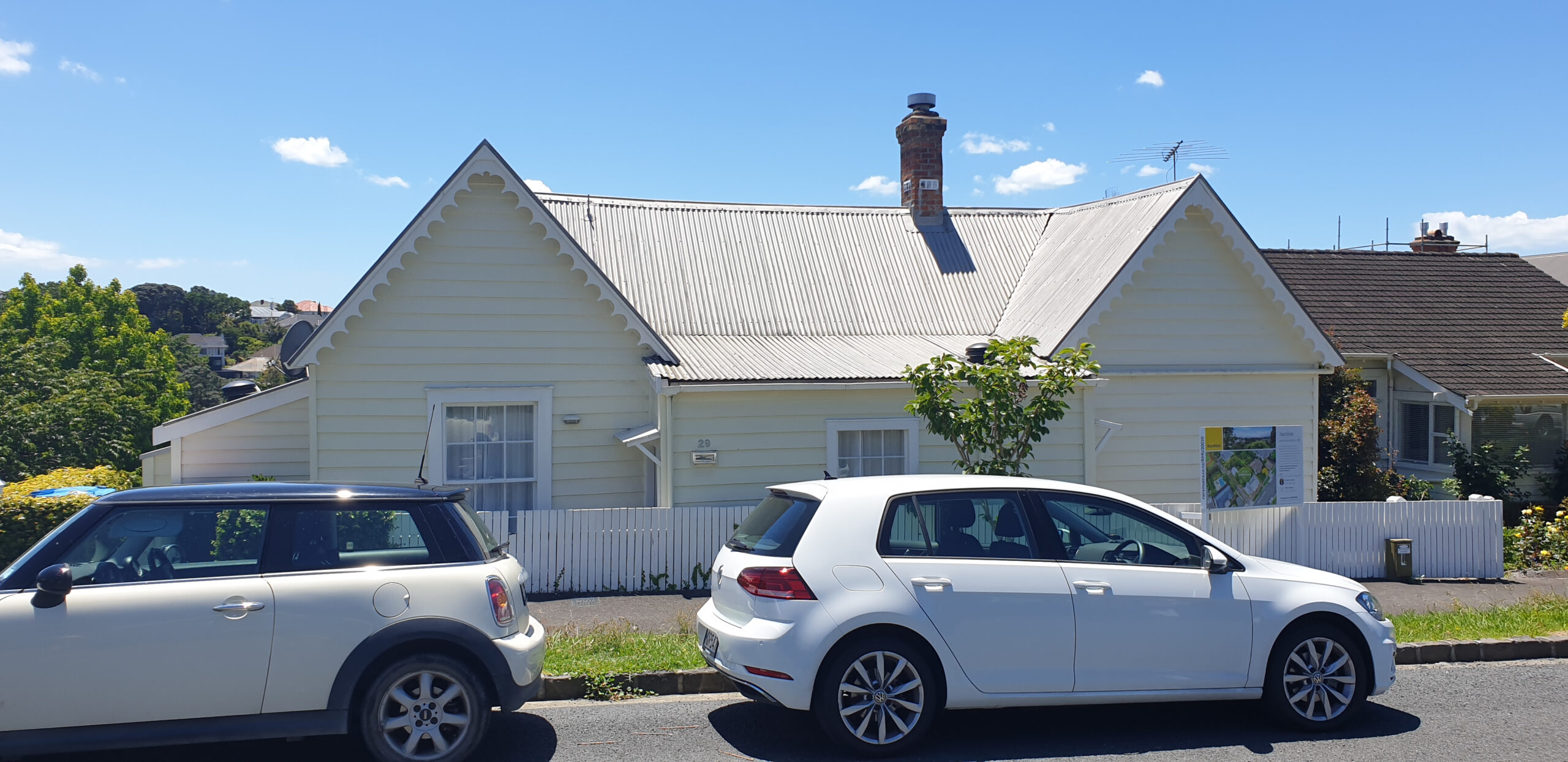
Figure 18: Front (south) elevation of the cottage, viewed from Ridings Road. The front lean-to was visible in the early 1877 photograph, but retains one rather than two sash windows (C. O’Neil, November 2020).
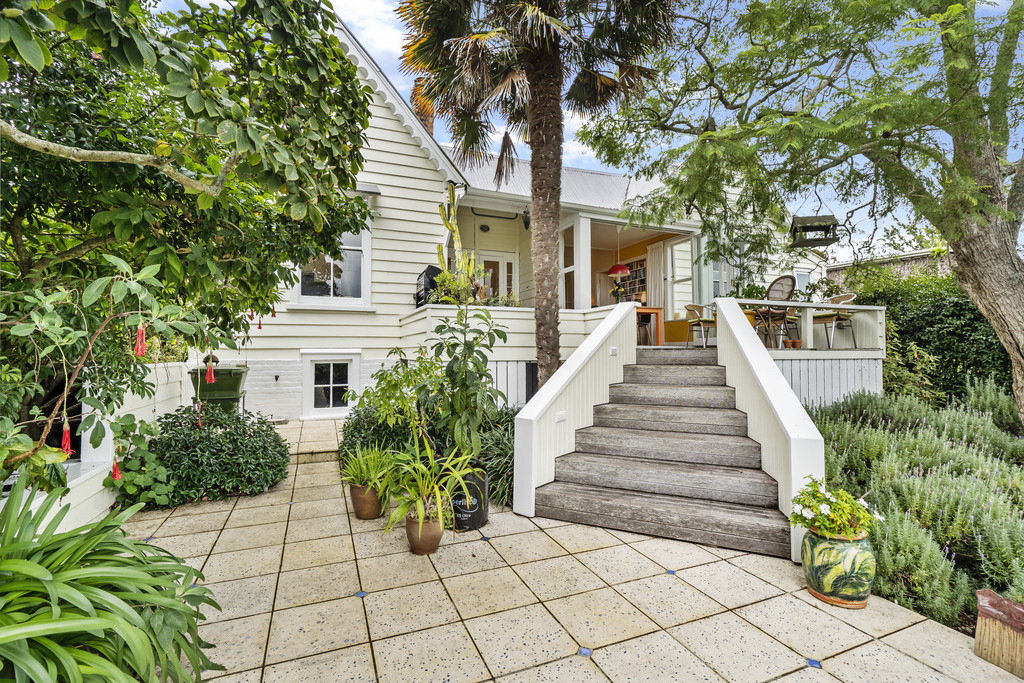
Figure 19: Photograph of the rear of the cottage, showing the lounge extension and new deck (Image from Ray White (Remuera) website, dated c.2020).
In a suburb known for its grand old houses, the modest dwelling at 29 Ridings Road is a rare surviving example of a vernacular cottage that, at over 140 years old, stands as an important tangible reminder of Remuera’s early horticultural, agricultural and residential history.
Early European land ownership
The cottage at present-day 29 Ridings Road was built on part of original Allotment 16 of Section 16 of the Suburbs of Auckland – a 26-acre allotment on the coastal side of Tāmaki (later Remuera) Road.[1] The allotment originally formed part of the ‘Ōhinerau’ blocks, areas of land on Remuera’s northern slopes that were purchased from Ngāti Whātua by the Crown between 1851 and 1853 for £250.[2] Regarded as “some of the most valuable land in Remuera”[3], the land garnered great interest and fierce competition at public auction, resulting in high purchase prices and substantial profits for the Crown.[4]
One of the early purchasers of this land was Auckland merchant and land speculator, W. S. Grahame who, by 1854, had acquired over 63 acres of the ‘Ōhinerau’ blocks from the Crown for £1236.13.0.[5] Encompassing an area roughly bounded by present-day Remuera, Arney and Eastbourne roads, the substantial estate became known as ‘Grahame’s Farm’.[6]
Born in Glasgow, Scotland in 1813, William Smellie Grahame (1813-1894) (Figure 2) emigrated to New Zealand at the age of 22. In 1845, he married London-born Anne Roberts with whom he had 10 children.[7] Settling in Auckland, Grahame became a prominent and prosperous land investor, who, in 1856 was granted a total of 3,223 acres under the Land Claims Settlement.[8] Having made his fortune in the new colony, Grahame returned to Britain in 1857, settling in Surrey, England. Before his departure, however, he sold 15 acres of his estate (comprising part of original Allotment 16) (figures 3a and 3b) to an individual by the name of Wright.[9] By 1861, the land had been leased by C. T. Wren, a nurseryman and landscape gardener who would become one of New Zealand’s leading pioneer horticulturalists.[10]
C. T. Wren and the ‘Mount Hobson Nursery’
Born in Hertfordshire, England in 1833, Charles Thomas Wren (1833-1901) (Figure 4) was educated at the Monnoux Grammar School in Essex.[11] With an interest in gardening, he spent five years training as a nurseryman rather than pursuing his father’s trade of coachbuilding.[12] Following his apprenticeship, Wren took up a position at Trentham Hall, Shropshire – a palatial residence (now largely demolished) with extensive gardens previously associated with renowned English landscape architect, Capability Brown.[13] He was subsequently promoted to foreman gardener. Some years later, he became superintendent of the gardens at Carton House, Ireland – a grand country house set in a parkland landscape.[14]
Having gained the opportunity to broaden his knowledge of plants in the UK and Ireland, Wren set his sights on New Zealand, where he immigrated in 1859.[15] Soon after his arrival, he acquired the leasehold for just over 15 acres of Allotment 16, part of the farm formerly owned by W. S. Grahame, located directly north of Mount Hobson.[16] Here, on the fertile slopes of the maunga, Wren established ‘Mount Hobson Nursery’ – an ornamental and seed nursery where he sold various plants, shrubs, seeds, fruits and flowers, and provided professional services as a landscape gardener and horticultural architect (Figure 5).[17] The nursery gardens were accessed from Remuera Road via a thoroughfare aptly known as ‘Wren’s Lane’ (present-day Ridings Road) and adjoined neighbouring paddocks that Wren regularly advertised for grazing (figures 6a and 7a).[18]
With no known records linking him to any other Auckland property at this time, it is likely that Wren set up home on the nursery site – either utilising an existing dwelling or commissioning the construction of a new one. In 1864, he married Sarah Russell at St Philip’s Church in Sydney, who subsequently returned with him to New Zealand to start a new life in Remuera.[19]
Mount Hobson Nursery swiftly earned a first-class reputation as a source of nursery trees and plants, among them specimens from South Africa, South America and Australia, and, by 1867, Wren’s growing business resulted in the expansion of his nursery grounds.[20] He also went on to have a business premises on Queen Street in the city, which was advertised as ‘C. T. Wren Nursery Stock & Seed Warehouse’ (Figure 8).
The nursery was one of two commercial gardens established in Remuera during the early 1860s. The other, ‘Montpellier Nursery’, was set up by nurseryman David Hay near present-day Shore Road.[21] During this time, Remuera’s rural landscape was dotted with a mixture of country cottages and an increasing number of grand houses in park-like settings, which were home to some of the most influential and prosperous individuals in the country – ideal clientele for both enterprises.
Subdivision of land and changes of ownership
Wren continued to lease the 15 acres of land upon which he had established his nursery until the late 1870s.[22] During his tenancy, the land had been in the ownership of several individuals and had, by this time, been subdivided into 12 lots (Figure 3b).[23]
One of the most prominent owners of the land leased by Wren was Richard Ridings, a well-known colonist who arrived in Auckland in 1845 and founded the successful auctioneer and commission agent business ‘Connell & Ridings’ with his brother-in-law, William Connell.[24] Ridings acquired part Allotment 16 in 1866 from a Mr Wright, who had first purchased the land from W. S. Grahame nine years earlier.[25] Before Ridings’ death in 1868, four acres of land (lots 7, 8 and 9) were on-sold (or re-sold) to Wright.[26]
Lots 7, 8 and 9 continued to change hands over the following decade, being consecutively acquired by investors by the names of Middleton, Minetti, Moore and W. K. Graham, while the remaining 11 acres appear to have been in the ownership of Richard Ridings’ widow.[27] In 1878, Mrs Ridings conveyed two acres of land (lots 1 and 2) on the corner of Remuera and Wren’s Lane to the Board of Education for the purposes of establishing the much-needed Remuera District School (figures 9 and 10).[28] That same year, Wren’s Lane was dedicated ‘Ridings Road’, possibly in memory of Richard Ridings and/or his wife.[29]
Wren eventually acquired the freehold for at least part the property in the late 1870s.[30] In 1879, he had purchased lots 7, 8 and 9 from W. K. Graham and, by this time, also owned lots 10, 11 and 12 – six acres of land on the eastern edge of the nursery grounds.[31]
A photograph dated 1877 reveals that by the time Wren had purchased the land that he had been operating as the Mount Hobson Nursery for nearly two decades, several buildings had been established on and around lots 7-12 (Figure 6a). They included a two-storey colonial dwelling (present-day 21 Ridings Road) located close to the entrance of the nursery; a single-storey cottage (present-day 29 Ridings Road), located further west; and a number of outbuildings presumably associated with the operation of the nursery, including workers’ accommodation. It is the cottage located in the southern-most portion of lot 7 that is the focus of this story.
The cottage
The single-storey dwelling that stands at present-day 29 Ridings Road was built before 1877 (Figure 6b).[32] Constructed (or possibly extended) as a ‘T’-plan cottage with plain timber weatherboards, a steep pitched gable roof with brick chimney, multi-paned sash windows, and bargeboards with decorative fretwork, the modest dwelling is reminiscent of the early colonial cottages that, by 1860, had established themselves as the vernacular dwelling in New Zealand.
Although the origins of the cottage are unknown, local histories have suggested that it had an association with one of Remuera’s earliest farms and was known by some as the ‘Buttery’ or ‘Creamery’.[33] In her 1984 book ‘Recollections: a sketch history of early Remuera 1850-1920’, Winifred Macdonald records the following:
“There is an old house which stood for many years, in fact, well over a century – which is a direct link with one of the earliest Remuera farms. The house dates back to the 1860s, or even earlier. The original totara studs could still be seen a few years ago and at the back is a room with a stone floor and a brick wall with doors leading into two small inner rooms which were probably used as a dairy when the land was being farmed.”[34]
It is certainly conceivable that the cottage was connected in some way to Grahame’s Farm in the 1850s and may have been in place when Wren first acquired the leasehold for part of the estate in c.1860. In such close proximity to the Mount Hobson Nursery, it is very likely that Wren would have utilised the cottage when establishing the nursery grounds maybe as accommodation for himself and (later) his wife. As the nursery flourished and the business expanded, however, it is possible that Wren commissioned the construction of the two-storey dwelling (present-day 21 Ridings Road) as his permanent home whilst the cottage was used as accommodation for nursery or farm workers.
In 1878, local resident Ralph Pickmere wrote to Wren asking to purchase six acres of his Remuera property for £800.[35] The land comprised six acres, which likely refers to lots 10, 11 and 12, and the two-storey dwelling that stood on lot 10 (present-day 21 Ridings Road). It was offered on the understanding that Wren would remove the block of greenhouses, lower barn and nursery plants.[36]
Following the sale of part of his grounds to Pickmere, Wren continued to run the Mount Hobson Nursery, which then occupied lots 7, 8 and 9. It is possible that he and his wife moved back into the cottage on lot 7, because, when a destructive fire was documented at the nursery block in 1894, Wren was, at the time, “sitting in his own residence, adjacent to the block [of fire-damaged buildings].”[37] The fire destroyed several nursery buildings, including a conservatory, fernery house, packing shed, seed warehouse, cart shed, and two-roomed assistant’s dwelling, with the estimated damage costing over £1,000.[38] The fire was a turning point for Wren, who was, at the time, also suffering from disabilities resulting from a personal accident. Later that year, he was forced to relinquish the business, advertising the disposal of his comprehensive stock at low prices.[39] His four-acre property was also offered for sale and described thus:
“Land is first-class strong volcanic. Inexhaustible supply of finest water, worked by a windmill, and laid in pipes all over the property. Advanced orange, etc., trees in full bearing. Well-built Cottage and other buildings.”[40]
The property was eventually sold in 1898, by which time Wren had purchased a property on Pah Road, Mount Roskill.[41] Later that year, his wife Sarah passed away.[42] Wren continued a steady nursery trade at his new premises and grew oranges for use in marmalade before retiring from business altogether.[43] In 1901, after a protracted illness, Wren passed away at the age of 68 years.[44] He was later described as a man who possessed “a very kindly nature…a keen sense of humour…[and] was truly a member of the old school of nurserymen.”[45]
New owners
In 1898, the new owner of the cottage and surrounding four acres of land (lots 7, 8 and 9) was Frances Finlay, the wife of William.[46] William Finlay was born in Peterborough, Canada in 1852, and immigrated to New Zealand with his parents and 12 siblings in 1868, arriving first in Nelson then moving shortly afterwards to Auckland.[47] He worked for a number of years in the Whangaroa and Dargaville kauri forests before purchasing a farm at Mauku. It was there that he met and married Frances (nee. Keith) in 1880, who arrived in New Zealand with her parents in 1863.[48]
Having acquired a portion of Wren’s former nursery gardens (and most likely some of its stock), William established himself as a nurseryman and orchardist.[49] By 1903, the Finlays had added a further wing to the cottage, which mirrored the wing to the east resulting in the cottage taking on a ‘H’ plan (figures 11 and 12). The two windows set within the lean-to on the front (south) elevation had also been reduced to one. At this time, the cottage was described as a comfortable 6-room dwelling.[50]
In 1905, the subdivision of their four-acre landholding commenced.[51] The first, a subdivision called ‘The Orange Grove Estate’, offered seven building lots on the newly formed Warrington Road (Figure 13), which were purchased over subsequent years.[52] Further subdivisions occurred in 1911 and 1913, the latter resulting in the formation of four lots along Dunholm(e) Road (present-day Ridings Road).[53] It was on lot 4 of this new subdivision that the cottage stood (Figure 14). Following William’s retirement in 1918, the Finlays moved into a newly-built bungalow on lot 1, on the corner of Dunholm(e) and Warrington roads (present-day 23 Ridings Road).[54] They sold the cottage (lot 4) and parts of lot 7 and 8 to the rear to gardener, Richard Pearce for £300 (Figure 15).[55]
By the time Richard Pearce obtained ownership of the cottage at 29 Ridings Road, he had a long-term association with Remuera, having been the full-time greenkeeper for the Remuera Bowling Club from 1902 to 1918.[56] In their book, ‘A Fine Prospect’, Jenny Carlyon and Diana Morrow document that following the purchase of his property on Ridings Road, Pearce built a tennis court on land to the north as a means of introducing his daughters to local young people.[57] His private asphalt court marked the beginning of what would later become the ‘Dunholme Tennis Club’, which still operates today.[58]
In 1924, Pearce extended the cottage, which possibly involved adding a lean-to to the west elevation, at a cost of £25.[59] That same year, he obtained a building permit for the construction of a new timber dwelling to the rear of the cottage, which was undertaken by builder, F. C. Collis.[60] This dwelling (31 Ridings Road) would later become his new family home (Figure 16).[61]
With the completion of his new house, Pearce sold the cottage and roadside portion of his land (part of lot 4, and present-day 29 Ridings Road) to auditor, Kenneth Massy Griffin for £900.[62] Nelson-born Griffin shared the cottage with his wife, Marie Lilian (nee. Priestly) who he had married just two years earlier.[63] During their almost five-decade ownership, the Griffins carried out modifications and repairs to the cottage, including the relocation of an internal (bathroom) wall in 1927 and the repair of the verandah flooring and steps in 1947.[64] In 1954, they extended the lounge, possibly to the north and by partially enclosing the rear verandah, which cost £100.[65]
In 1973, the property was transferred to another member of the Griffin family and changed hands over subsequent years. Between 1995 and 2019, it was owned by an architect who designed a self-contained studio that was built on sloping ground at the rear of the cottage. The property was most recently sold in December 2020.
Sometimes called the ‘gingerbread house’ by local children, the cottage at 29 Ridings Road, though modest in scale, is a distinctive building on Ridings Road. Despite having undergone some changes, its original (and adapted) form is still highly legible and its early fabric and features appear to have been largely retained. Examples include its multi-paned double-hung sash windows, brick chimney, board and batten ceilings and fireplace (figures 17, 18, 19, 20 and 21).
Background
The Heritage Studio Limited was commissioned by Remuera Heritage to undertake high-level research to gain an understanding about the history of the residence at 29 Ridings Road, Remuera. The principal aim of the research was to assist in the preparation of a ‘story’ of the place for Remuera Heritage’s ‘Century-Old Homes’ campaign.
The subject place is an early and relatively rare example of a single-storey vernacular cottage that is located close to the Ridings Road boundary. To the rear garden is a modern storey-and-a-half self-contained studio and a collection of early fruit trees.
High-level research involved viewing online repositories such as DigitalNZ, Papers Past and Auckland Libraries resources; sourcing available information at Auckland Council Archives and at Auckland Libraries Research Centre; and viewing early Deeds Indexes and Certificates of Title from Land Information New Zealand (LINZ). Research was undertaken to an extent that met the requirements of the brief, but was not necessarily exhaustive. It is important to note that opportunities still exist to explore other avenues of research, which may yield more detailed information.
Access onto the site and inside the property has not been made.
Carolyn O’Neil
Heritage Consultant
The Heritage Studio
March 2021
