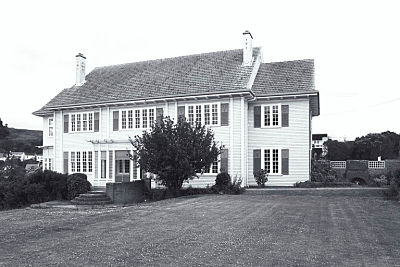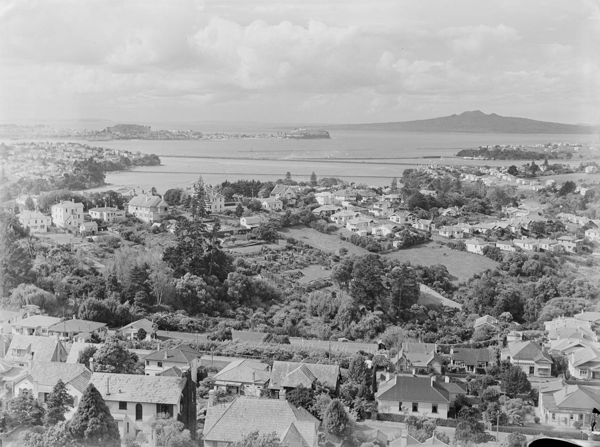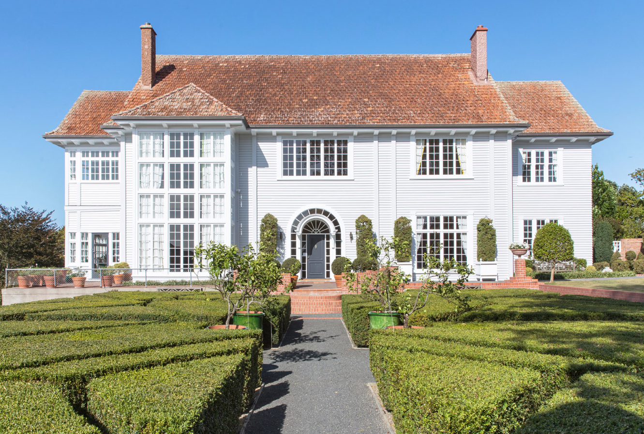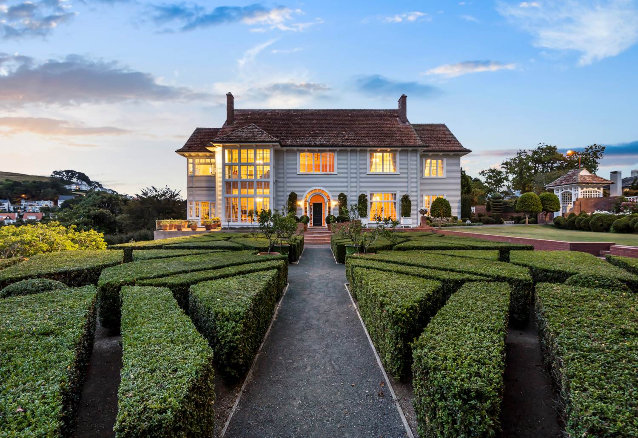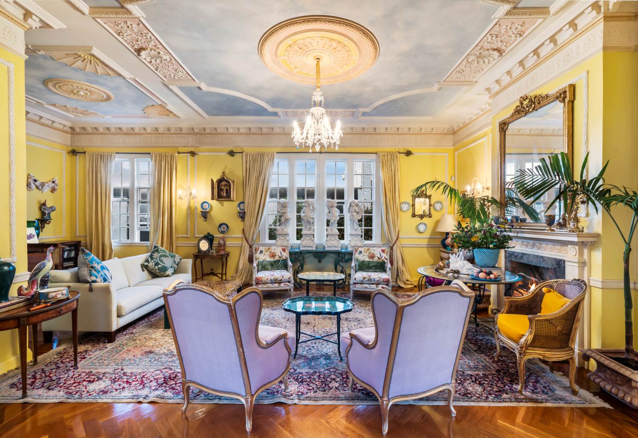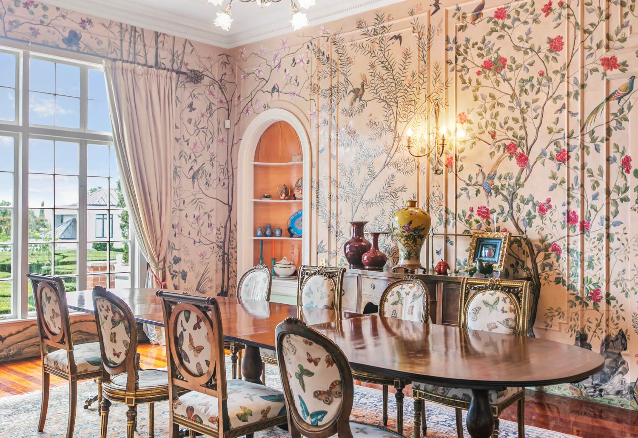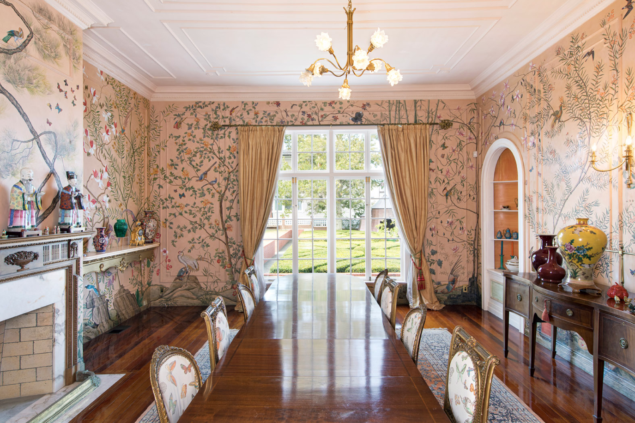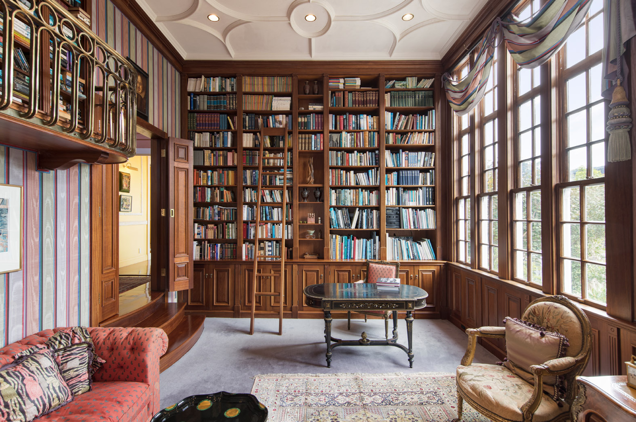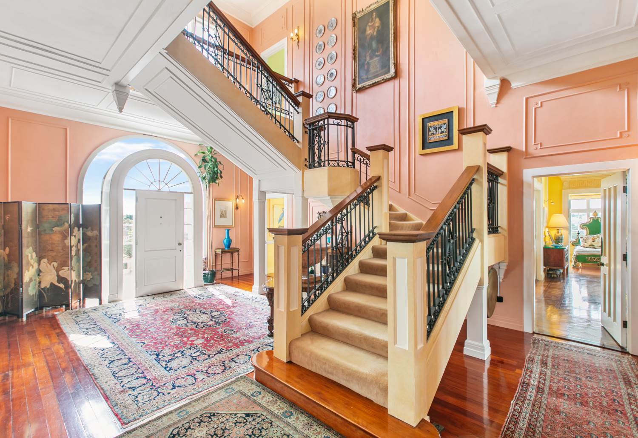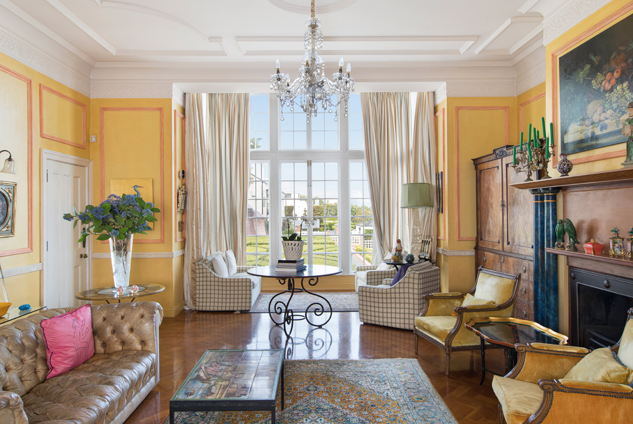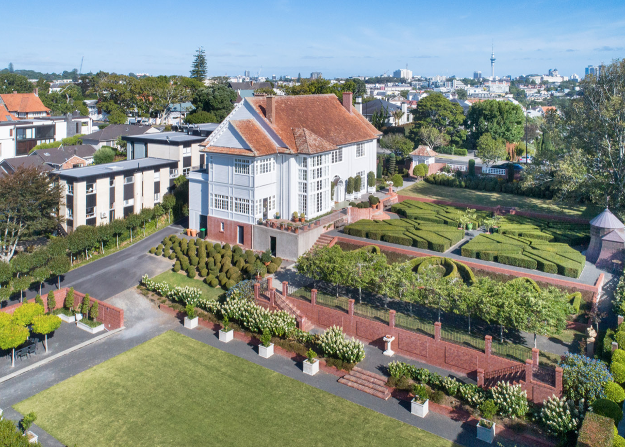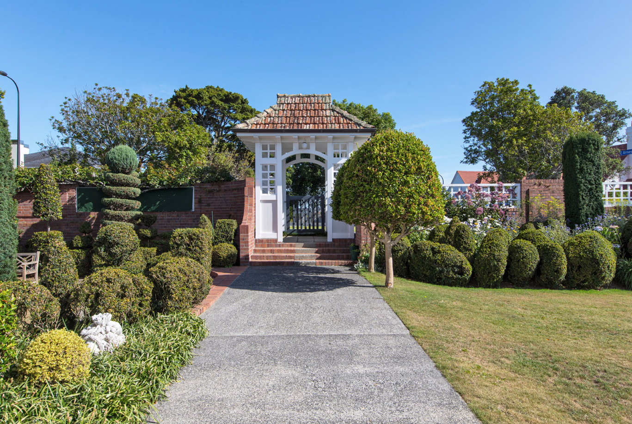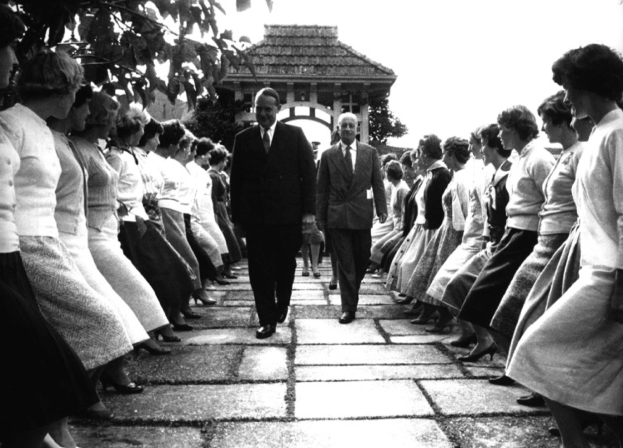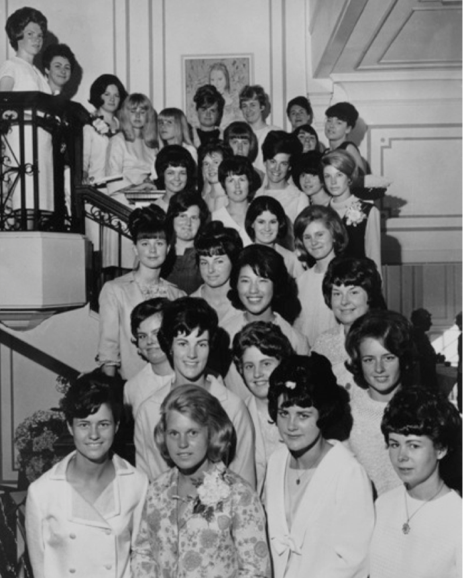St Anns, 43 Arney Road, Remuera
St Anns was designed by architect Benjamin Charles Chilwell* (1879-1950) of Chilwell and Trevithick, and was built in 1914 for Charles Issac Nathan (1881-1961), chairman of A.H Nathan Ltd, of the merchant and brewing family that founded L.D Nathan & Co Ltd.
“As designed, the house was a timber structure on a masonry foundation; it had ten rooms on the ground floor, including a grand hallway behind a small porch on the eastern elevation. On the first floor there were five bedrooms. Overall the house had a timber country cottage appearance, with a tiled roof and long, casement windows that are very much of the English Arts and Crafts style. A distinctive feature of this property is the small, roofed entrance to the garden from the street, which is evocative of an English country church’s lych-gate. This may be the reason behind the property’s name, St Anns, a name first mentioned in 1929. A small laundry and engine house was designed for a location just to the south of the main building.” Heritage NZ listing Summary.
St Anns is Category 2 listed by Heritage NZ, and scheduled Category B by Auckland Council.
The house has been owned by two families, the Nathans who lived there forty years, and since the 1980s the Strevens family.
Between 1932 and 1945 the Nathans opened the house and gardens up to the public in a series of fetes or picnics, raising money for various causes.
In 1958 the house was sold to the Auckland Kindergarten Association and and housed the Kindergarten Training College. When pre-school teacher education was taken over by the Auckland Teachers’ College, the building was used by the college for graduate teacher education. In 1977 it became a teachers’ centre. A brick hall was constructed in the garden, circa 1965, used by the teachers’ resource centre.
In the early 1980s the house was bought by the Strevens family, John and Katherine. John Strevens, a former deputy mayor of Auckland, and director of Strevens Lingerie in Queen St, Auckland, and Katherine Strevens an artist. Katherine’s work can be seen throughout the home, in part based on her experiences of European grand homes and palaces, and the Brighton Pavilion in Sussex. Most striking is her work in the dining room which has been hand-painted in the style of Chinese wallpaper with more than 60 birds.
After its stint as an teaching facility the Strevens took on the task of turning of the house back into a family home. They extensively renovated the home. The exterior of the house was slightly altered with the construction of a two storey bay window on the southern bay of the eastern elevation, in the character of Lutyens-influenced Arts and Crafts design, and removing features such as handbasins in every room from the home’s days as a training facility.
The house when built occupied around 5000sqm of land. In 2006, a parcel of land was sold off for subdivision and the existing garden was redeveloped into a series of terraces, then the box maze and cherry tree walk were added. The house currently sits on a 3062sqm site.
Some unique features of the modern house include a two-storey library based on Sir Walter Scott’s library, a grand entrance and staircase, a kitchen with oak joinery and illustrated tiles by Katherine, six bedrooms, an attic space (The Gods), and a folly coated in copper plates, at the end of the garden.
*Benjamin Charles Chilwell (1879-1950) came to New Zealand from England in 1907 and practised architecture in Auckland for nearly 40 years, undertaking a wide variety of domestic, commercial and industrial projects. In 1914 he entered into partnership with Cecil Trevithick (d.1967), an Auckland architect. Their buildings include Myer’s Kindergarten (1916), Edean’s Building (1914), Whitcombe and Tombs Ltd Building, Dunedin (1916), Rutland Building (1929), the Arthur Eady Building, Queen Street (1939), and a range of houses throughout Epsom, Remuera, and the Eastern Bays, including Elmstone, 468 Remuera Road (1904). Many of their later works featured in Home & Building.
Recollections
(Seeking) information on the Chinese Gardens that I think belonged to the Nathans and were built during the Depression with unemployed workers. They were behind the Dunholme Tennis Club in the gully that goes up to Crocus Place. We all played there as children.
The Chinese Gardens were ornamental not market gardens as I guess it sounded like – small scale replicas including stone bridges, pavilions, ornaments made of stone (presumably volcanic rock). It ran on either side of a small stream behind Dunholme Tennis Club and back gardens of people in Crocus Place. At the time it felt like no one owned it.
My mother told me it was part of the original Nathan property that ran down from Arney Rd. If that’s right I just hoped it had been preserved? It was a wonderful place to play in and picnic there. No doubt illegally but we all seemed to just roam freely around the Ridings Rd and wider area with tolerant neighbours. And an interesting tribute to the men who were probably unemployed and desperate for work during the Depression. And to the Nathan family who employed them. (If this is correct).
Susanna Brittain
3 June 2021
