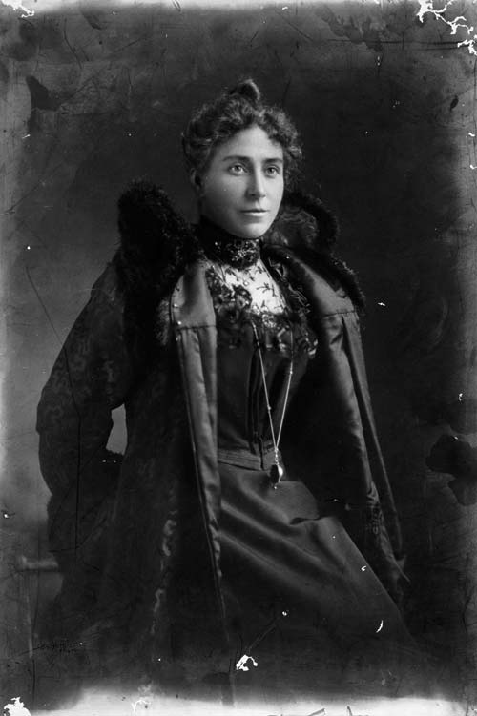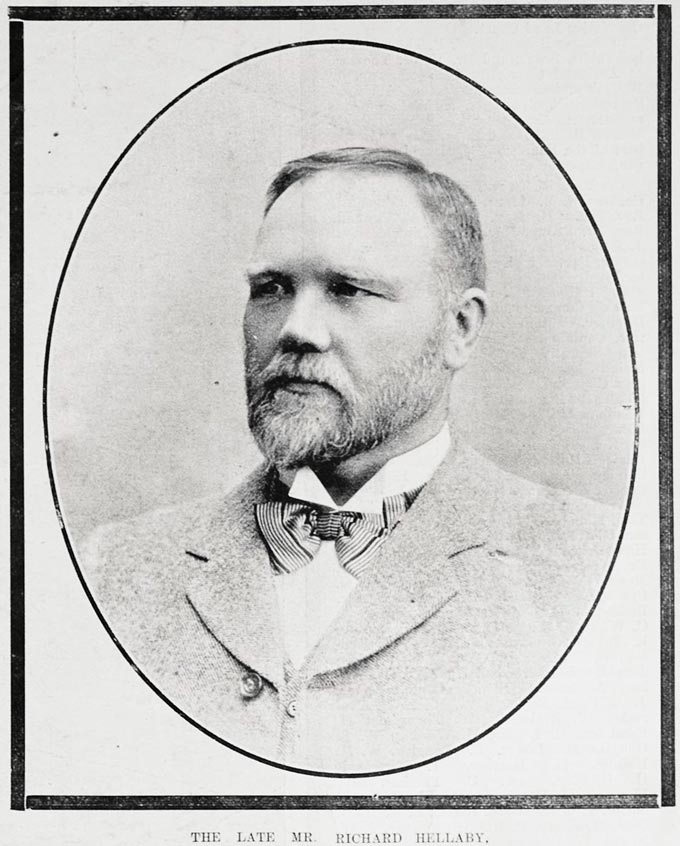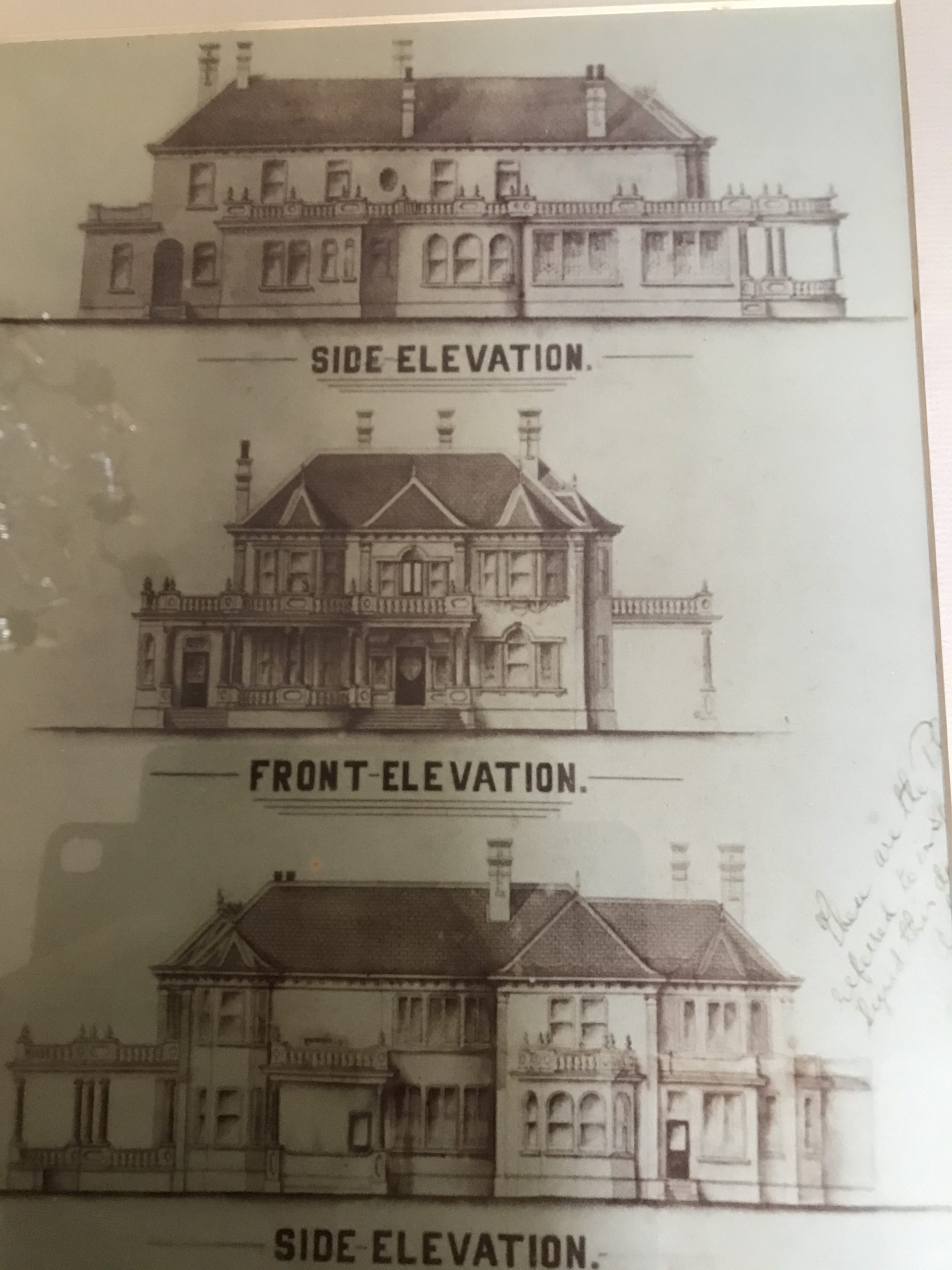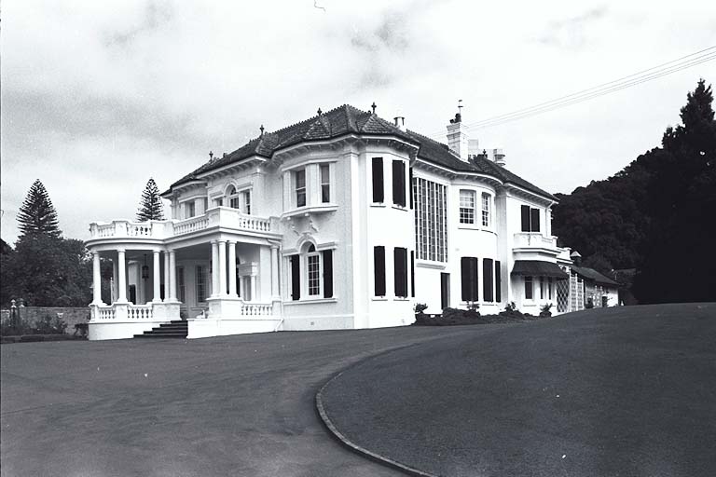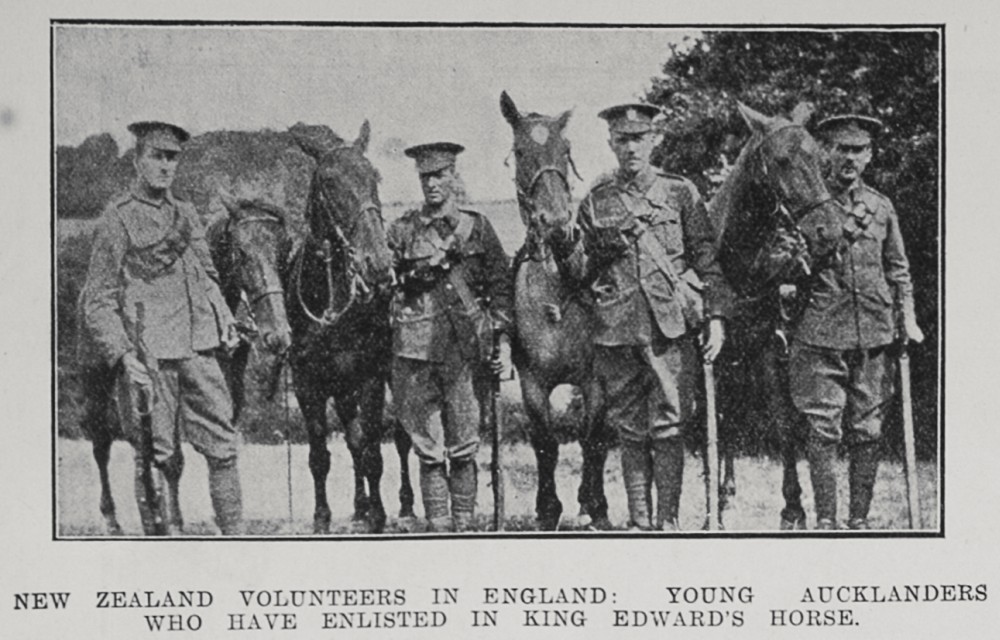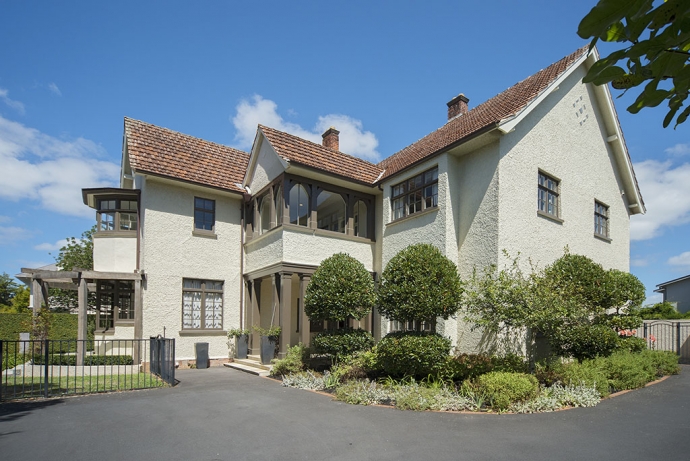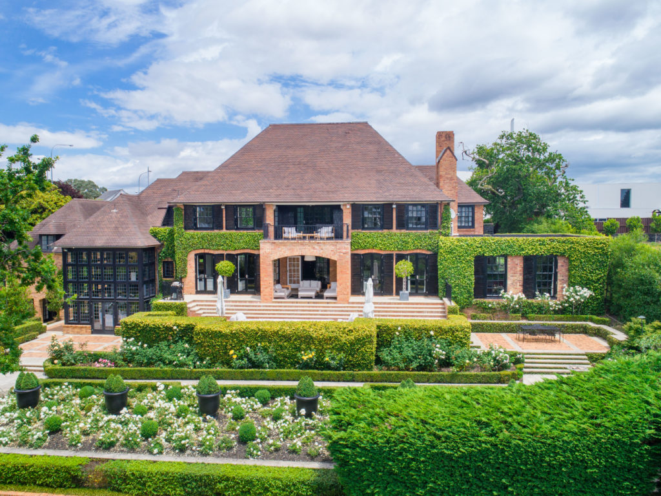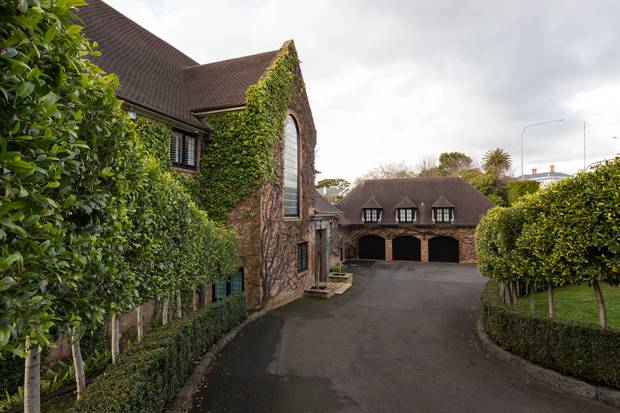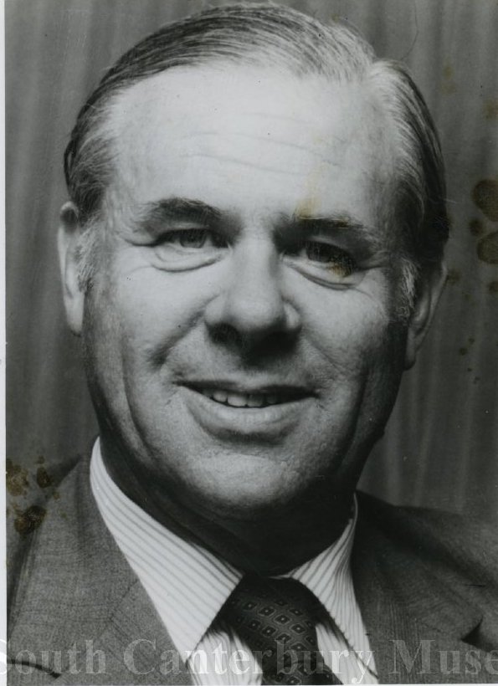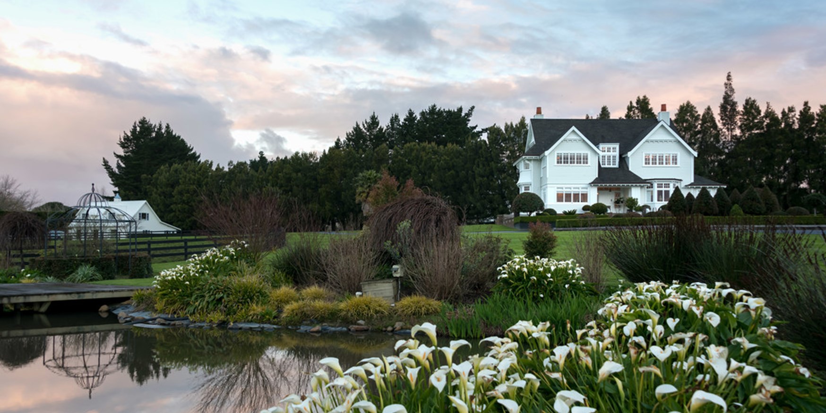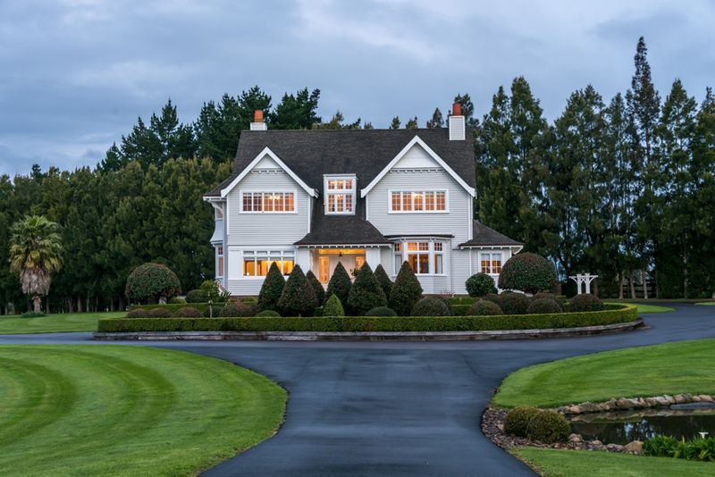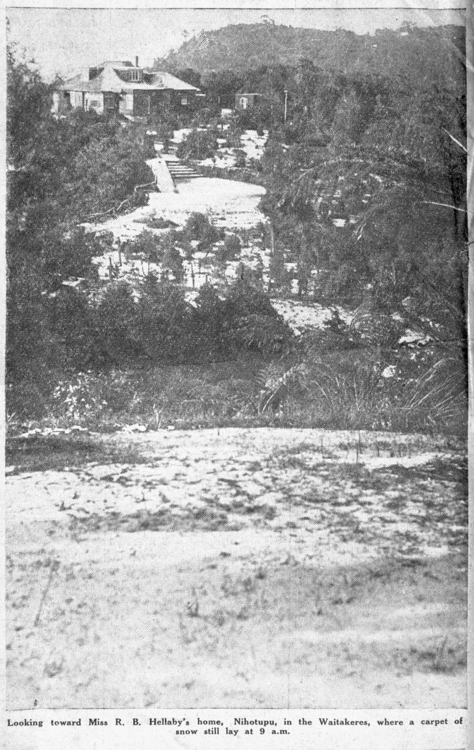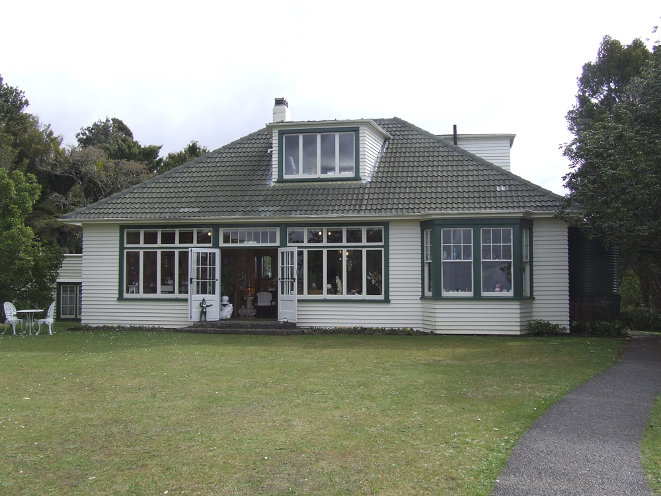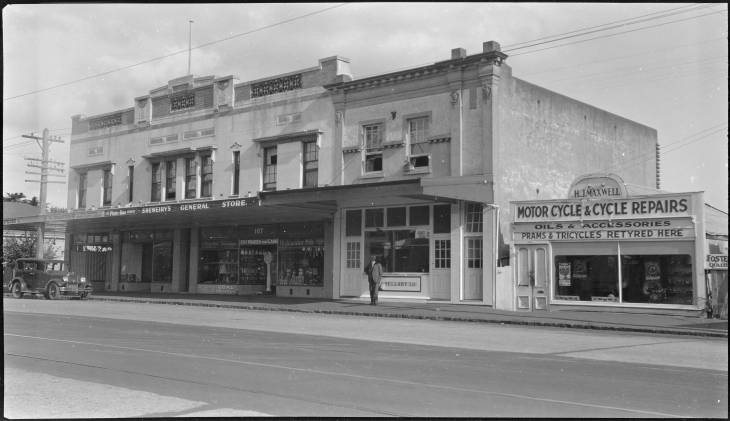The Hellaby Houses
On 20 January 1885, aged 20, Amy Briscoe married 36-year-old Richard Hellaby, a butcher, at St Mark’s Church, Remuera, Auckland.
Over the next 17 years she supported her husband while he established a large business in the meat industry, and cared for a family which eventually comprised three sons and three daughters:
1. John b.1886-1955
2. Richard Sydney b.1887-1971 lived overseas
3. Amy Eleanor “Nellie” (m. 1915 Frank Binney) b.1890-1955
4. Frederick Allan (m Mavis Reed) b.1892-1963
5. Marjorie Lina (m. Gerald Lindo Ferguson) b.1898-1971
6. Freda (m. Leslie Romer) b.1902-1990
In late 1900 tragedy struck when Richard’s brother William Hellaby, and his wife Rosina (nee Burdett), both died unexpectedly, and Amy and Richard assumed responsibility for their five children:
1. Eleanor Lily White 1879-1967
2. Rose Burdett 1883-1974
3. George 1882-1887
4. William 1881-1940
5. Ivy Elizabeth 1884-?
6. Joseph Arthur Burdett 1893-1969.
Eleanor (Lily) was the eldest child when her parents died and took on responsibility to support her siblings, putting aside thoughts of marriage. As a result Richard and Amy aided the endowment of William and Rosina’s children with a comfortable income all their lives. [1]
Then in June 1902 Richard himself died suddenly of a heart attack. Widowed at 38, Amy found herself responsible not only for the two families but also for the business. [2]
R & W Hellaby was founded in 1873 by Richard Hellaby and his brother William. When Richard Hellaby died in 1902, he left a very successful butchery business. As well as butcher shops, R & W Hellaby was involved in tanning, canning, soap-making, ice-making and blood & bone production. His wife Amy Maria Hellaby inherited all this and ran the business while looking after the eleven children, with help from Eleanor (Lily). [3]
Amy also had to supervise the completion of Bramcote (3), designed by Queen Street architect Arthur Lewitt Ferneyhough and named after a Hellaby mansion in Warwickshire, England called Bramcote Hall. Bramcote, now Florence Court, 6 Omana Avenue, is an imposing and elegant family residence surrounded by large gardens and horse paddocks, off Mountain Road, Epsom. Heritage NZ (Heritage List No. 7106) describe it as Edwardian Free Style with later Georgian Revival and Art Deco elements. The gardens were laid out by the architect, Horace Massey and form a fitting complement to what has been described by architectural historian John Stacpoole as a notable example of the grander Baroque manner. She looked after her father here when his second wife died. [4]
When war broke out in 1914 all the young Hellaby men joined the army. (4) Amy Maria Hellaby sold Bramcote and took her two younger unmarried daughters to London for three years, buying a house in Bayswater to provide a home for the men when they were on leave.
Records show that she was residing at 63 Remuera Road in February 1914. Sir Henry Buckleton, general manager of the Bank of New Zealand is recorded as being at 65 Remuera Road. [5] Amy is recorded in the Electoral Rolls as being at no. 63 in 1914 and 1920, along with her children Amy Eleanor, John and Marjorie Lena (Margory Lina). However both Amy Maria and Henry Buckleton seemed to call their houses Taree.
In February 1914 Amy Maria advertised in the NZ Herald for servants: Domestics Wanted. Cook-general, experienced, wanted; also, competent Laundress, 2 days weekly – Mrs. R. Hellaby, Taree, Remuera Road, near Market Rd. And, Cook (woman), good, wanted at once.[6]
However, in July 1917 and December 1917 Mrs Buckleton was advertising for staff at Taree and in November 1919 the Buckleton’s daughter Eileen was married: A wedding of considerable local interest took place at St. Mark’s Church, Remuera, yesterday afternoon, when Miss Eileen Graham Buckleton, eldest daughter of Mr. and Mrs. H. Buckleton, Taree, Remuera was married to Mr. Alan Innis Walker, second son of Mrs. H. C. H. Walker of Parnell. The father of the bride is general manager of the Bank of New Zealand. [7]
It’s not clear whether Amy Maria was residing at what is now 241 Remuera Road (5). 241 Remuera Road was designed by renowned Arts and Crafts architect Gerald Jones in 1910 and it would have been an appropriate house for Amy Maria and her large family. Next door was the home of Sir John Reed (1864-1955), Supreme Court Judge, whose daughter Mavis (1891-1941) married Amy’s son Fred Hellaby during the war in London in 1918. [8] In 1920 Amy Maria was still at 63 Remuera Road (Taree?) [9]. Amy’s nieces Eleanor Lilly White Hellaby and Rose Burdett Hellaby were residing at 19 Burwood Cres, Remuera. [10]
During Amy’s absence overseas during WW1 the business had declined, but profits nearly quadrupled in 1919 after her return. After family discussion Amy’s son Fred took over from the trustees in 1921, with his brother John and cousin Arthur in support. Amy gradually retired from active participation while they carried out an extensive rebuilding programme. Under Amy’s control the firm had been an efficient enterprise, ready to take advantage of economic opportunities.
By 1923 Amy Maria is recorded as living at 192 Remuera Road (now 542 Remuera Road). [11] (6, 7, 8) This is arguably Remuera’s grandest house. It was designed and built for her by architect Roy Binney in 1920-21. Roy Binney’s brother Frank Gordon Binney had married Amy Maria’s daughter Amy Eleanor Hellaby in 1915.
Roy Binney had already built his first house for himself and his mother next door at 188 (now 532) Remuera Road (6) in the Lutyens style. Laid out around a spacious salon, the unusually grand townhouse known as Guisnes Court was designed in 1914 after his return from WW1 and completed in 1915. The design of the house is a mixture of Neo-Georgian and Arts and Crafts styles and was heavily influenced by the eminent English architect Sir Edwin Lutyens, under whom Binney studied in England. It was Binney’s first design in Auckland and is significant in that it helped bring the Arts and Crafts style into the domestic mainstream, whilst also maintaining Remuera’s reputation as one of the city’s most fashionably built suburbs. [12] Binney used brick, creating colour contrasts between dull red and purple, with lighter red bricks for the quoins. Stone work detailing is in the lighter-coloured Oamaru stone, while all joinery is in kauri. Exterior doors were originally painted in apple-green and the roof covered with dull brown Marseilles tiles. A pair of multi-paned French windows with an arched fanlight lead onto a garden terrace from the central Big Room, which rises to the height of two storeys. Open balconies upstairs look out over the gardens to the Waitemata Harbour and Devonport. [13] Most recent 2020 data has the land area 2561m² and floor area 904m².
Guisnes Court is listed on the New Zealand Heritage List/Rārangi Kōrero (No. 598) as Category 2 and on the Auckland Council Historic Heritage Schedule as Category B (No. 2754).
192 Remuera Road (now 542 Remuera Road) was smaller but of similar grandeur. Most recent 2020 data has the land area 4012m² and floor area 834m², although David Richwhite, a former owner, had increased the size of the house considerably.
Roy Binney however ran into trouble with this house for Amy Maria; he was said to be a flamboyant and prickly character, who left New Zealand abruptly in 1926, following official investigation by the N Z Institute of Architects into his work on the Hellaby House, where the cost of the extras was said to have equalled the contract sum of £4,000. He had designed about 16 houses, most of which were built in Remuera, but never worked again in New Zealand or England after 1926. [14]
Amy Maria Hellaby lived at 192/ 542 Remuera Road from about 1921 to 1926. [15] By 1928 she was living on Long Drive, St Heliers until around 1948.
Simon and Paula Herbert who bought 542 in 2009 and sold it in 2018 carried out extensive renovations to the garden and house with a “contemporary twist” featuring a “stark, glossy, black-and-white interior decor.” [15]
542 Remuera Road is not on any historic heritage list, unlike 532 Remuera Rd.
In 1919 Amy Maria’s son Frederick Allan Hellaby who went into the R & W Hellaby meat business, is recorded living at 5 Roslyn Terrace, (now Entrican Avenue) Remuera. Fred (1892-1963) was then recorded as living at 197 (now 519) Remuera Road from 1920 to 1957, with wife Mavis.
The site had previously been Gardenhurst (or Gardenhyrst) Vineries which lay between Ladies Miles and Starke’s Avenue (now Koraha Street). [16] Gardenhurst was the result of an amalgamation of several Auckland companies engaged in the making of New Zealand wine. In 1904 the new company completed the purchase of the Gardenhurst property, Remuera, belonging to a Mr James Mason, where five acres of grapes were grown ‘under glass.’ It was reported that the balance of the land, after reserving the long road frontage for building purposes, was being trenched, and would be planted as an open vineyard. The businesses amalgamated under this scheme were: The Vineland Wine Company (Whangarei), Glen Var Winery, Gardenhurst Vineries, Zealandia Wine Agency, Fort Street, and others.
519 Remuera Road was also the home of Frederick Allan’s son Alan Reed Hellaby (1926-2001) (9) who stayed on after his father must have moved out. His name first appears as resident in the 1960-61 Wises N Z Post Office Directory. After the death of Sir Alan in 2001, his wife Dawn sold 519 Remuera Road in 2003. It was advertised as:
“Built of kauri in the days when you were assured of quality, the house has been in the one family for around 83 years. Lady Hellaby recalls that Sir Alan lived in the home from when he was a baby. She says its grand spaces were redesigned by Gummer and Ford just after the First World War. And they have been kept beautifully, furnished in a quiet, traditional style befitting such a home. The interiors allow for elegant entertaining as well as superbly comfortable, versatile family living. The Hellabys brought up their four children in the home, adapting it to their changing needs.
Early on, the verandas in front, which looked north, were built-in to provide more space inside. The library, which Lady Hellaby says the family always referred to as “the smoking room”, is completely lined in oak book shelves with a corner fire that was converted to gas. It once stepped out to the veranda, but now french doors lead to a conservatory-like space with oak parquet flooring. On the opposite side of a grand entry foyer, the drawing room has hosted many a splendid occasion. A restful room with pale green silk-covered walls and coved ceilings, it bathes in sun most of the year. In winter, a fire in the large, elegant, white timber fireplace keeps everyone cosy.
Sir Alan’s office gets the morning sun across a window seat in a bay window. And the dining room next door opens through french doors to a viewing platform for the tennis court, no longer belonging to this property. Sculpted pelmets frame drapes and roman blinds in a pretty floral fabric. With a grand dining table – used to accommodate many guests as well as family for lavish dinners – the room is also a beautiful place to have breakfast in, asserts Lady Hellaby.
Now incorporating the maids’ area, the kitchen has not been updated for years. But it offers a big space beside the laundry, which could be incorporated into one big family room opening to the garden in a modern design.
Broad stairs rise to six bedrooms, or five and a study. The big master bedroom looks through small-paned windows out to the harbour. The second bedroom, or study, was once the dressing room. But it was separated off as the family grew. Once an upstairs veranda, the third bedroom features ivy-patterned wallpaper and drapes to match the bed linen. There are superb views from the very original tiled bathroom.” [18]
Unfortunately the house was sold to a developer and was moved to Karaka at 128 Ellett Road. (10,11) When it again came up for sale in 2017 it was described as:
“Hellaby House, from its origins in late 19th Century Remuera, moved to its current Karaka location 12 years ago. A most elegant country home, complete with equestrian facilities, it holds the luxury of being extremely private with the long gated driveway approach, amid easy maintenance gardens, setting the scene and tone of the welcome that waits beyond. Restored over three years, the 452sqm of Ralph Lauren inspired interiors pay gentle tribute to the grandeur and scale of the home’s vintage. Wide shiplap boards, signature batten detailing, artisan fixtures and imported European accents all work in harmony to form a home with a timeless feel. Ideally suited to modern family living, a mixture of formal and informal areas for entertaining and relaxing are anchored by the designer kitchen – the heart of the home. Large in scale, with Carrara marble work surfaces, it is complemented with an equally proportioned scullery which gives license to entertain on a grand scale…Rich in heart and heritage, Hellaby House must be one of the most beautiful and rarest offerings on the market for sale.” [19]
In 1935 and 1938 John and Nora Hellaby were living at 31 Mt St John Road and in 1946 and 1954 were living at 5 Ridings Road, Remuera. At some point in the 1940s they were living at 506 Remuera Road on the corner of Ranui Road, now St Kentigern Girls School. Joseph Arthur Burdett Hellaby was living at 110 Lucerne Road in 1935-1938.
Another Hellaby with a well-known house was Rose Hellaby. Rose was William’s daughter, born in 1883 and died in 1974. She was described as an explorer, gardener and philanthropist who in 1933 purchased “Nihotupu”, (12) designed by architect Horace Massey, in the Waitakere Ranges. She lived there for 33 years before gifting it to the people of Auckland. Rose Hellaby House is at 515 Scenic Drive, Waiatarua where it has been an antiques shop but is currently undergoing “restoration as a craft and souvenir shop”.[20] (13)
The house itself has one of the very best views of Auckland, with a lookout extending from the back garden to offer visitors stunning panoramic views of the Waitakere Ranges and the Auckland skyline. There is a magnificent photograph from July 1939 showing the house after a snow fall. Rose Hellaby also gave a bequest of $300,000 to Maori education, the Rose Hellaby Maori Education Trust.
Note:
And, there were the Hellaby buildings in the Remuera shops. The Hellaby Building (14), from 1926, at 357-365 Remuera Road, was built for Frederick Hellaby, whose firm’s butcher shop was next-door in a much older building.
