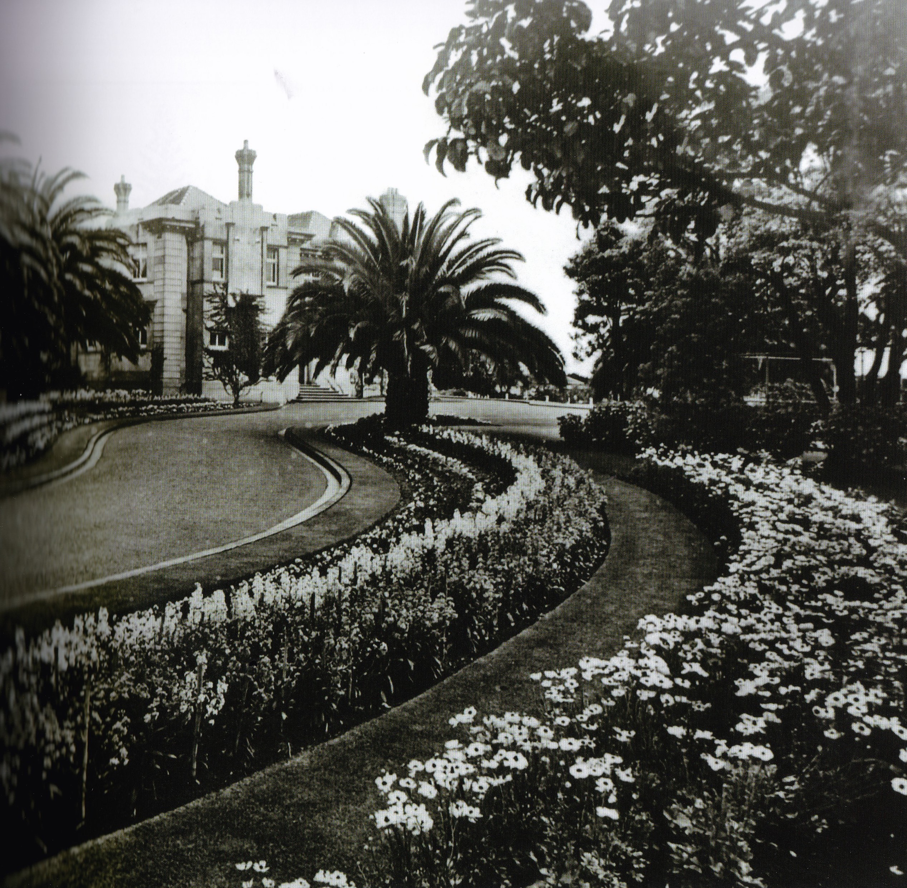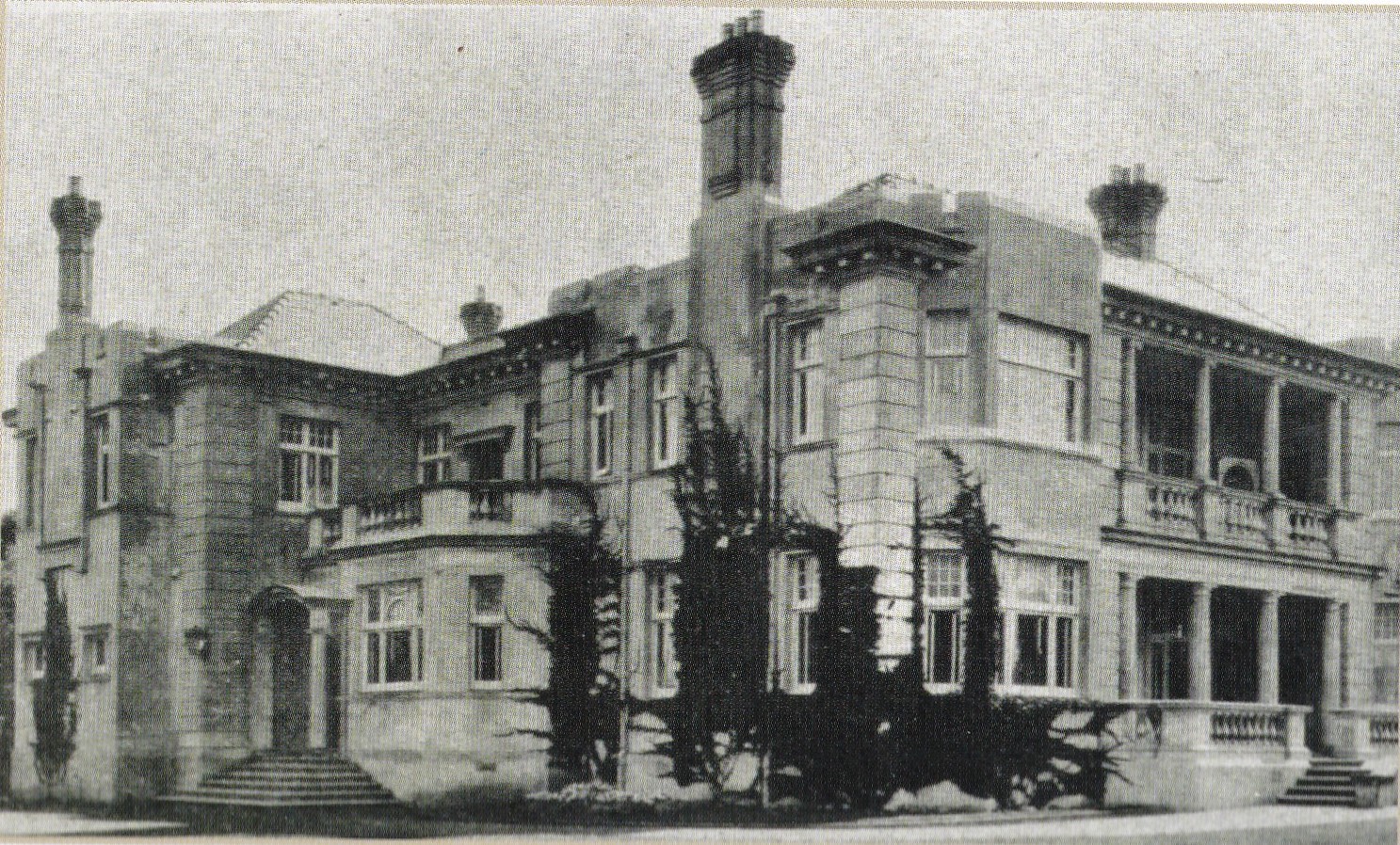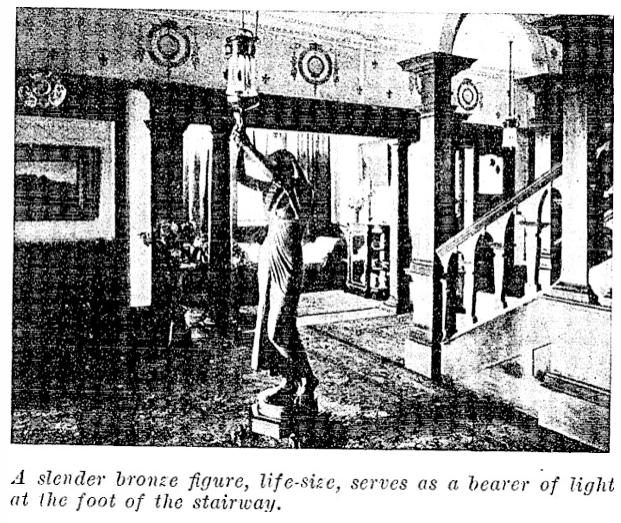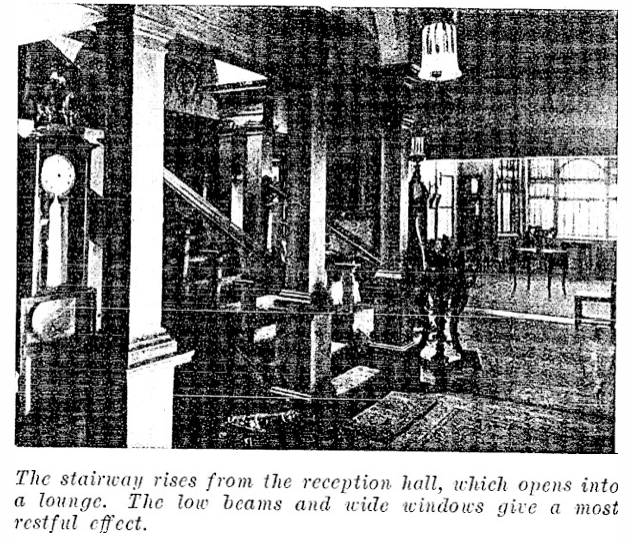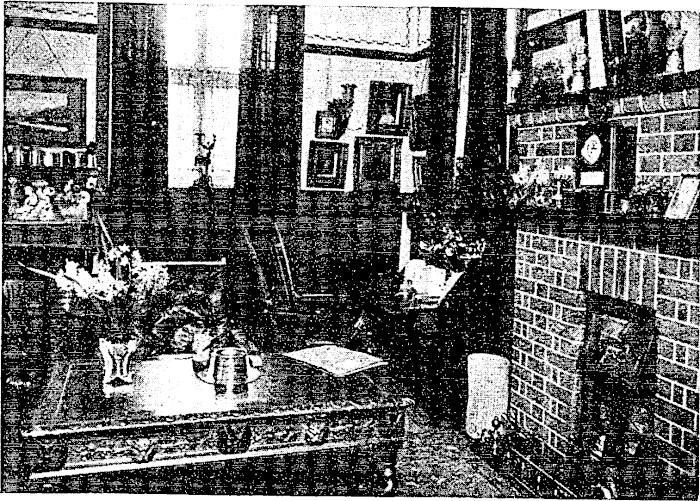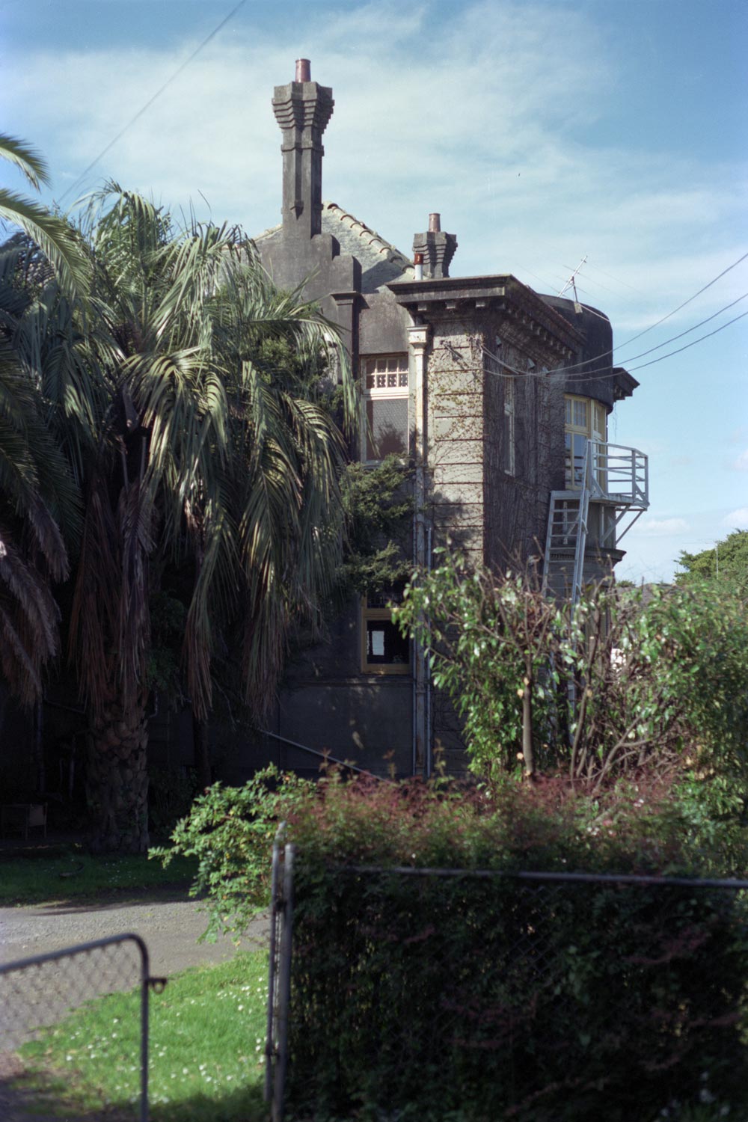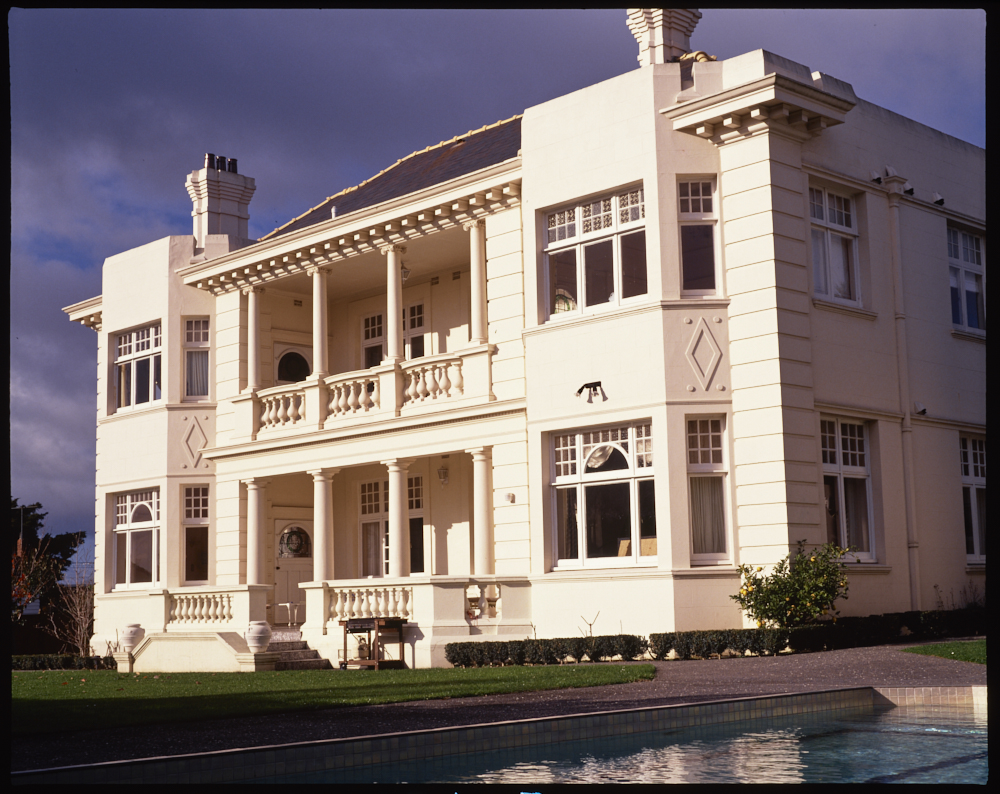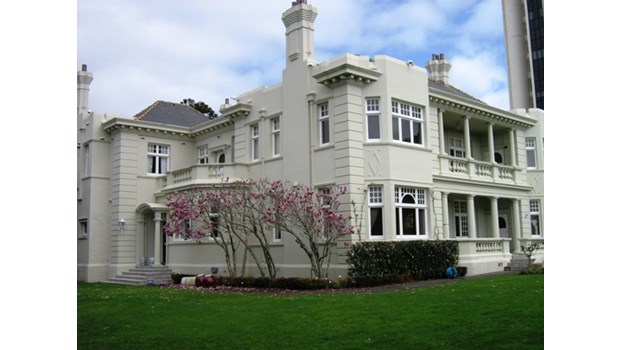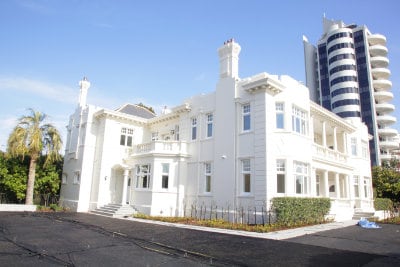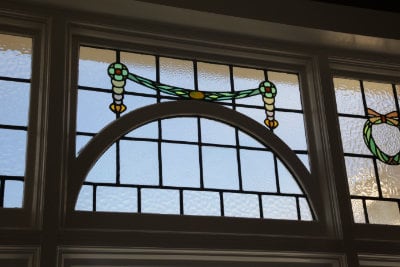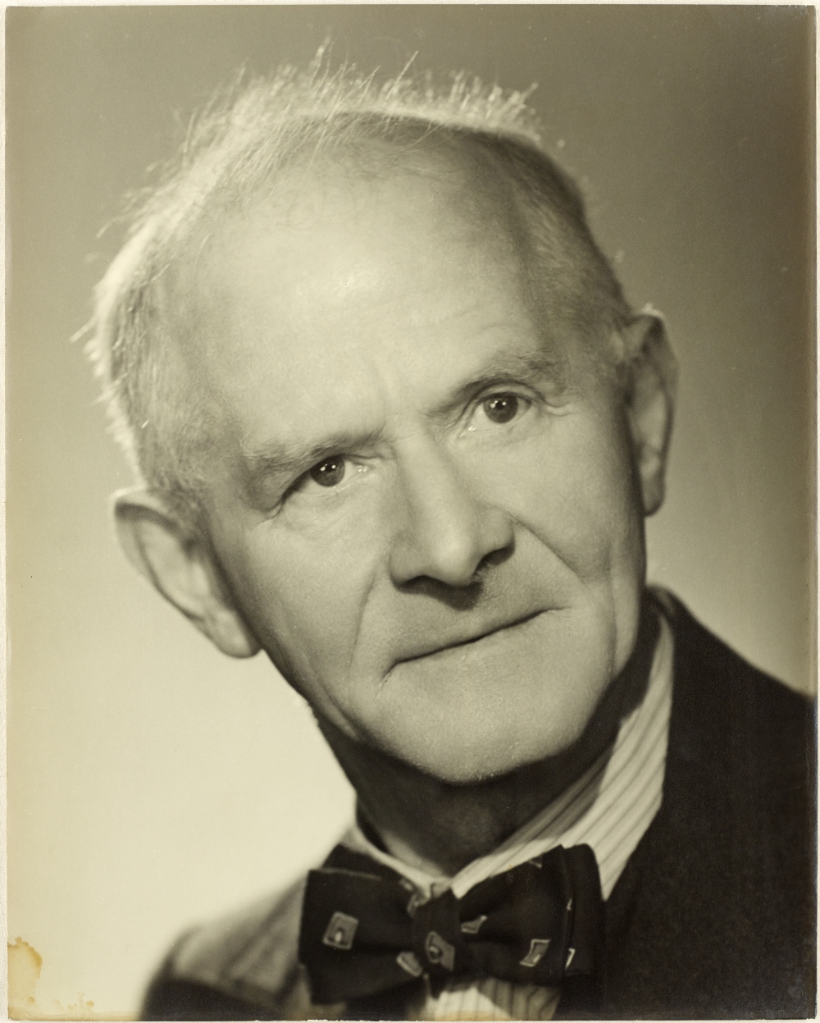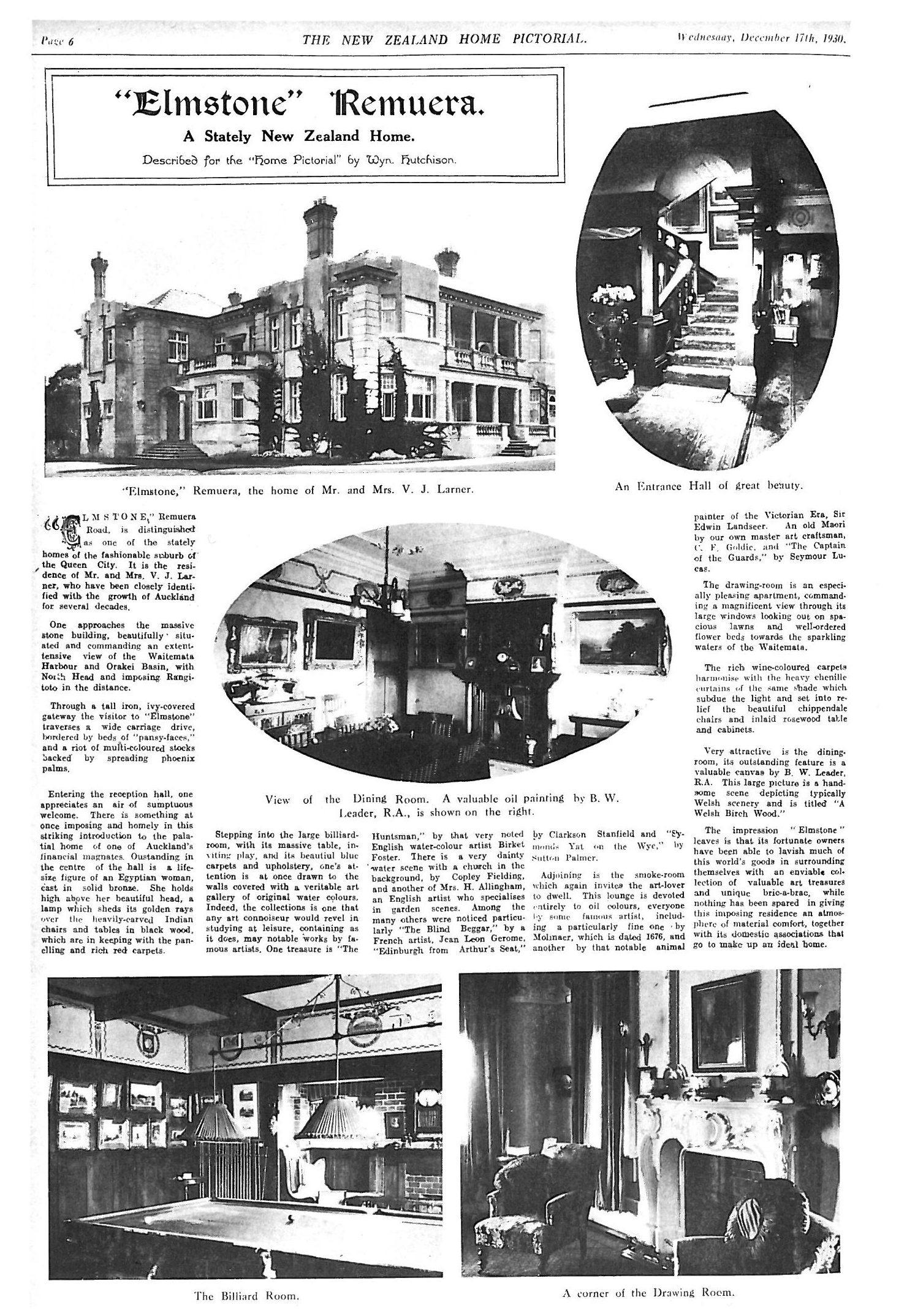Elmstone, 468 Remuera Road, Remuera
Elmstone, 468 (156) Remuera Road, was built for businessman Victor John Larner in 1909-10 to a design by architect B. C. Chilwell. Elmstone was set back from the road on the corner of Remuera and Orakei Roads. Today, its castle-like upper level can just be glimpsed above and between the houses. The original gates are still on the corner of Orakei Road.
Elmstone is Category 2 listed and has been described as the ‘the last house of its type to be built in Auckland’, in the opulent English Renaissance style [1], which also demonstrated the lifestyle of some of Auckland’s business elite at a time when the regional economy was thriving.
Victor John Larner (1861-1955) was ‘one of the leading brokers of the city’, director and chairman of several notable companies; later the honorary treasurer of the trust to create the Auckland War Memorial Museum [1]. Victor was born in Ipswich, Suffolk, England in 1861. The 1890 NZ Electoral Roll records him as living in Auckland. He married Margaret Hill (1867-1951) in 1893. He died on 20 October 1955 and is buried at Waikumete Cemetery.
The earliest record of private ownership of the site at the corner of Remuera and Orakei Roads was in 1858, when the land was granted to Stephen Rabone. Over the next fifty years the land passed through several hands and in 1909 it was acquired by the Larner family. Shortly thereafter advertisements for tenders to construct a ‘residence, in brick…for V. J. Larner’ were posted by architect Chilwell. [3] The building contract was awarded to an A. Grandison and would cost about £6,000. [1]
The house was described in the New Zealand Home Pictorial, 1 July 1930 as “The palatial home of one of Auckland’s financial magnates … in the fashionable suburb of Remuera… Elmstone is a massive stone building beautifully situated and commanding an extensive view of the Waitemata Harbour and Orakei Basin”. [5]
Elmstone was laid out around a symmetrical double-pile plan with an offset service wing. The exterior has crenellated bay windows on either side of the garden loggia, as well as details like rusticated quoins and heavy cornices giving the impression of a grand medieval residence. At construction the interior contained spaces that included a billiard room, card room, lounge, drawing room, breakfast room and dining room. The house was set in impressively planted grounds that were described in 1935 as containing one of Auckland’s “most notably beautiful’ floral displays”. [1, 5]
The Auckland Star in 1935 described the ‘floral schemes’ at Elmstone. “… the curving road is bordered with massed mauve and purple violas and pansies, whilst behind is a mass of stocks in pink and dull red”. [6] The Elmstone mansion’s gardens were compromised by intensive subdivision and the loss of its adjacent ‘private park’ (now Elmstone Avenue). [8]
When Victor Larner died in 1955 the land surrounding the house was subdivided into at least eighteen separate lots, with the house and gardens remaining in the centre. The house was by 1957 either converted to flats or a rest home; the first reference to the name ‘Elmstone Rest Home’ dates to 1972. The rest home changed its name to ‘Sunrise Lodge’ in 1983. The property passed back into private hands in 1987 and large scale renovations were undertaken to convert the building back into a private residence, since then more substantial alterations have been made with the goal of taking the house into the high standards of modern living without compromising the historic nature of the building. [1]
Elmstone was a notable early work by Benjamin Charles Chilwell, who had recently arrived from England. Unlike other grand homes built in Remuera at the time it was a a throwback to neo-baroque mansions of an earlier era, not dissimilar to some of the commercial buildings going up at the time. [2]
Chilwell (1879-1950) was born in England. He came to New Zealand about 1907 and practised architecture in Auckland for nearly 40 years, undertaking a wide variety of domestic, commercial and industrial buildings. In 1914 he entered into partnership with Cecil Trevithick (1880-1967), an Auckland architect. Their buildings include Myer’s Kindergarten (1916), the 1924 additions to St Andrew’s Anglican Church, Epsom (1867), Endean’s Building (1914), Whitcombe and Tombs Ltd Building (1916), Rutland Building (1929), the Arthur Eady Building, Queen Street (1939), and until their partnership dissolved in 1945 they jointly designed a number of big houses in Remuera, many of them in American neo-Georgian style with high-hipped roofs and symmetrically placed sash windows [2], including St Anns, 43 Arney Road, Remuera.
Jan Bierman
September 2020
